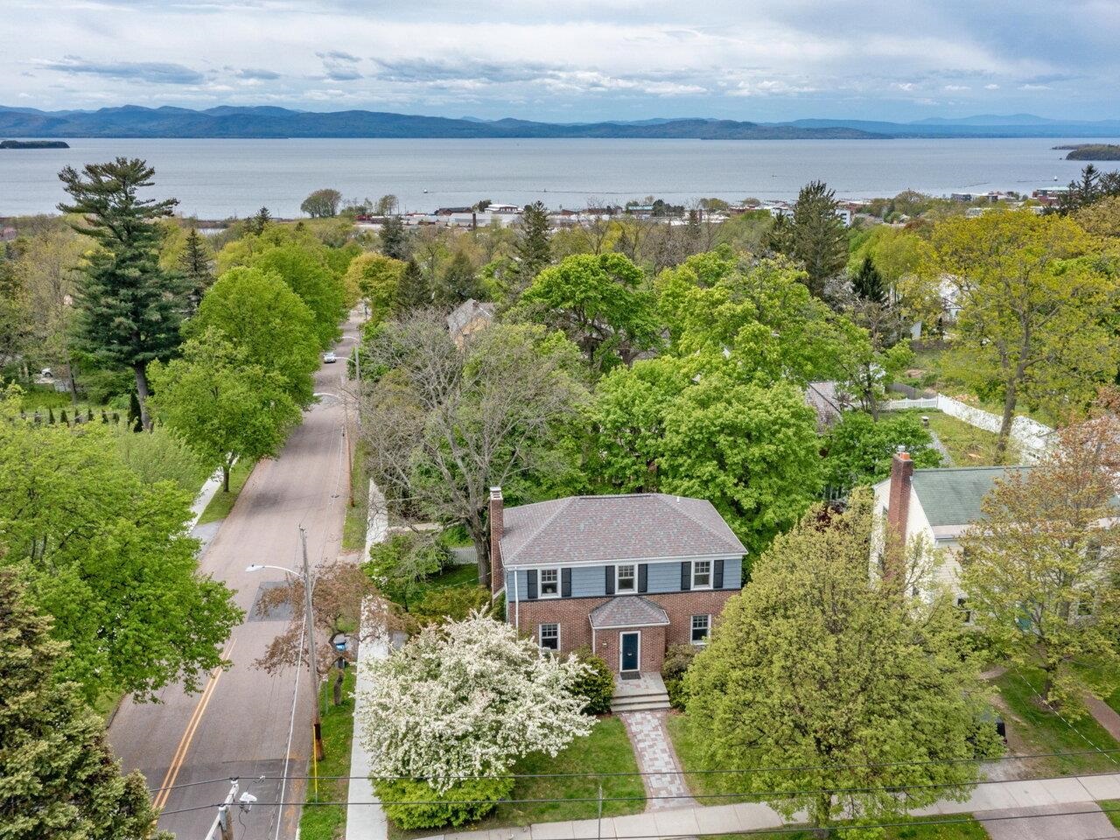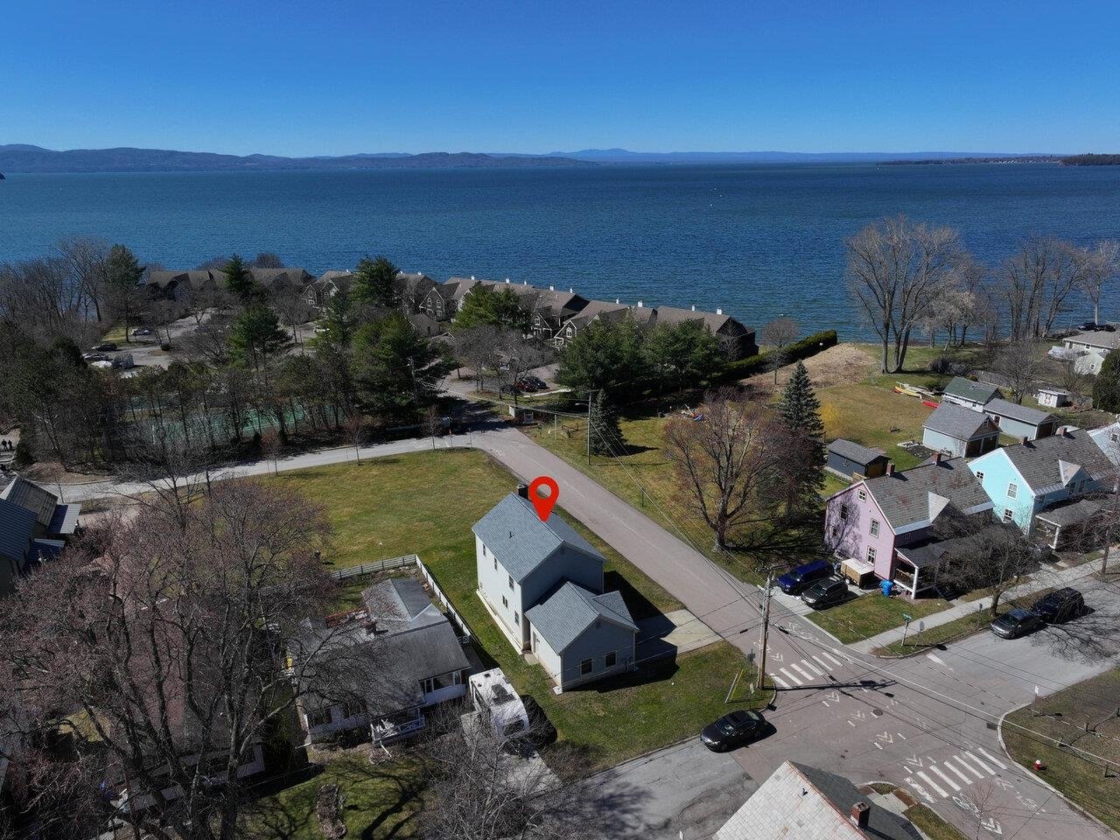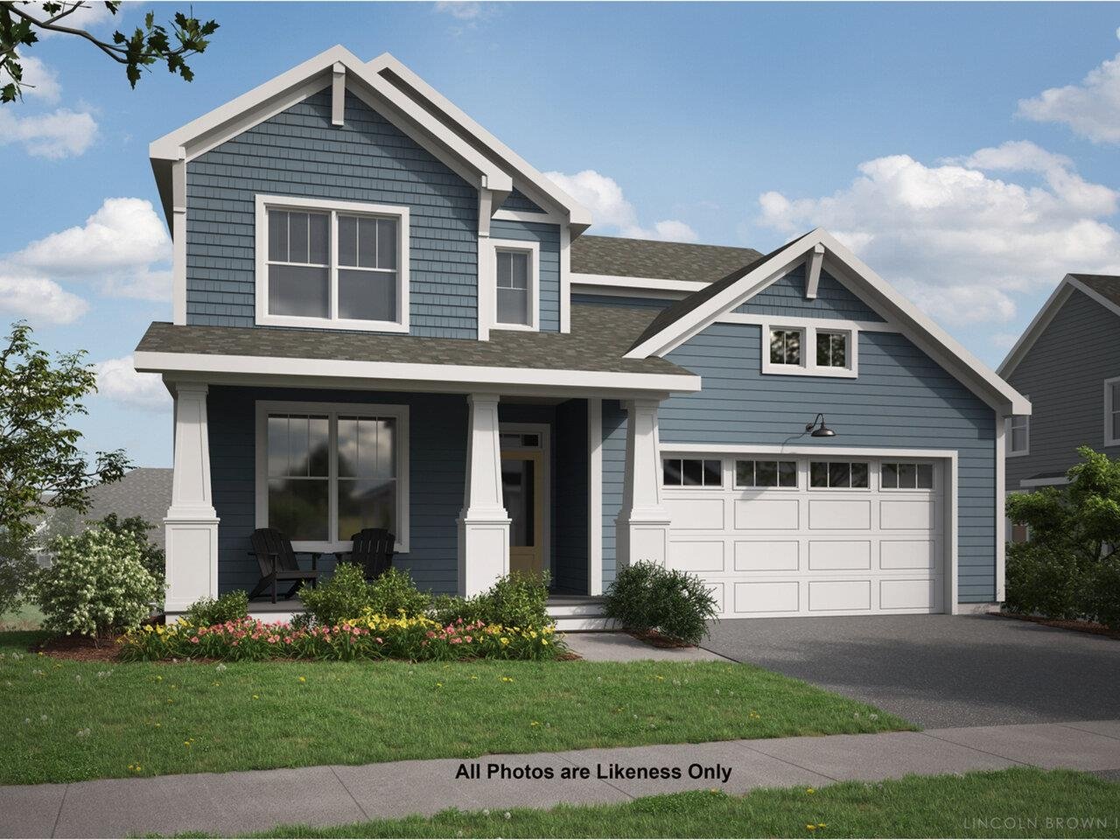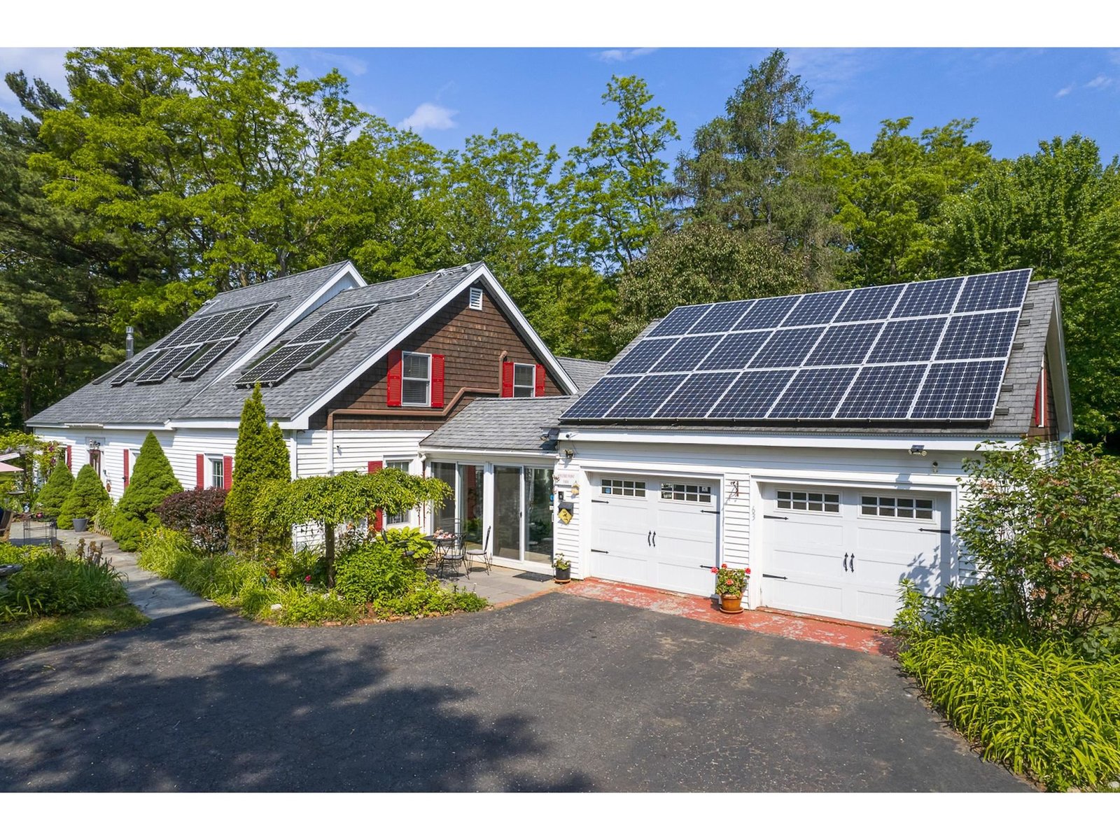Sold Status
$1,325,000 Sold Price
House Type
4 Beds
3 Baths
3,545 Sqft
Sold By BHHS Vermont Realty Group/S Burlington
Similar Properties for Sale
Request a Showing or More Info

Call: 802-863-1500
Mortgage Provider
Mortgage Calculator
$
$ Taxes
$ Principal & Interest
$
This calculation is based on a rough estimate. Every person's situation is different. Be sure to consult with a mortgage advisor on your specific needs.
Burlington
One of Burlington’s finest waterfront residences! Enjoy spending your time in this gorgeous waterfront oasis with stunning Lake Champlain and Adirondack views! This magnificently updated lakefront home offers both elegance and comfort with a beautifully landscaped courtyard and bluestone walkway leading to the lovely front entry featuring VT Marble flooring. The main level of this amazing home offers an impressive 1st floor master suite, a well-appointed kitchen with beautiful granite counter tops, ample cabinetry and breakfast nook, a gorgeous formal living room, formal dining room and family room with wood fireplace – all offering exquisite lake views! Sip your morning coffee or read a book while enjoying the low maintenance upper level deck and calming lake sounds. The finished lower level boasts three spacious bedrooms with direct lake views, a full bath and beach room that walks out to the covered patio and professionally landscaped backyard. The many bonus features include walk-in closets, custom built-ins, wainscoting, crown molding, synthetic slate roof, 4 zone irrigation system, two new high efficiency furnaces, insulated garage, wooden Hunter blinds, utility closet and an abundance of basement storage! †
Property Location
Property Details
| Sold Price $1,325,000 | Sold Date Sep 29th, 2017 | |
|---|---|---|
| List Price $1,325,000 | Total Rooms 10 | List Date Jul 10th, 2017 |
| MLS# 4646154 | Lot Size 0.550 Acres | Taxes $24,895 |
| Type House | Stories 1 | Road Frontage 101 |
| Bedrooms 4 | Style Contemporary | Water Frontage 100 |
| Full Bathrooms 2 | Finished 3,545 Sqft | Construction No, Existing |
| 3/4 Bathrooms 0 | Above Grade 2,258 Sqft | Seasonal No |
| Half Bathrooms 1 | Below Grade 1,287 Sqft | Year Built 1964 |
| 1/4 Bathrooms 0 | Garage Size 2 Car | County Chittenden |
| Interior FeaturesCentral Vacuum, Hearth, Walk-in Closet, Whirlpool Tub, Pantry, Primary BR with BA, Ceiling Fan, Fireplace-Screens/Equip., Fireplace-Wood, Kitchen/Dining, 1st Floor Laundry, 1 Fireplace |
|---|
| Equipment & AppliancesWasher, Dishwasher, Disposal, Microwave, Range-Gas, Dryer, Refrigerator, Smoke Detector, Security System, Dehumidifier |
| Kitchen 18 x 11, 1st Floor | Dining Room 15 x 12, 1st Floor | Living Room 24 x 19, 1st Floor |
|---|---|---|
| Family Room 20 x 15, 1st Floor | Office/Study Basement | Utility Room 16 x 7, 1st Floor |
| Primary Bedroom 17.5 x 13, 1st Floor | Bedroom 16.5 x 11.5, Basement | Bedroom 14 x 13, Basement |
| Bedroom 13 x 12.5, Basement | Den 23 x 14, Basement | Other 1st Floor |
| Other Basement |
| ConstructionWood Frame |
|---|
| BasementInterior, Partially Finished, Full, Storage Space |
| Exterior FeaturesIrrigation System, Irrigation Meter, Patio, Porch-Covered, Window Screens, Deck |
| Exterior Cedar, Brick | Disability Features 1st Floor 1/2 Bathrm, Bathrm w/tub, Bathrm w/step-in Shower, 1st Floor Full Bathrm, 1st Floor Bedroom, Bathroom w/Tub |
|---|---|
| Foundation Concrete | House Color Green |
| Floors Tile, Carpet, Slate/Stone, Hardwood, Marble | Building Certifications |
| Roof Other, Slate | HERS Index |
| Directions |
|---|
| Lot Description, Mountain View, Landscaped, Lake View, Trail/Near Trail, View, Water View, Waterfront |
| Garage & Parking Attached, Auto Open, Driveway |
| Road Frontage 101 | Water Access Owned |
|---|---|
| Suitable Use | Water Type Lake |
| Driveway Concrete | Water Body Lake Champlain |
| Flood Zone Unknown | Zoning RLW |
| School District Burlington School District | Middle Lyman C. Hunt Middle School |
|---|---|
| Elementary Choice | High Burlington High School |
| Heat Fuel Gas-Natural | Excluded |
|---|---|
| Heating/Cool Central Air, Multi Zone, Hot Air, Multi Zone | Negotiable |
| Sewer Septic, Private, Public, Leach Field | Parcel Access ROW |
| Water Public | ROW for Other Parcel |
| Water Heater Electric, Tank, Owned | Financing |
| Cable Co | Documents Plot Plan, Property Disclosure, Deed |
| Electric 200 Amp, Circuit Breaker(s) | Tax ID 114-035-13240 |

† The remarks published on this webpage originate from Listed By Brian Libby of KW Vermont via the NNEREN IDX Program and do not represent the views and opinions of Coldwell Banker Hickok & Boardman. Coldwell Banker Hickok & Boardman Realty cannot be held responsible for possible violations of copyright resulting from the posting of any data from the NNEREN IDX Program.

 Back to Search Results
Back to Search Results










