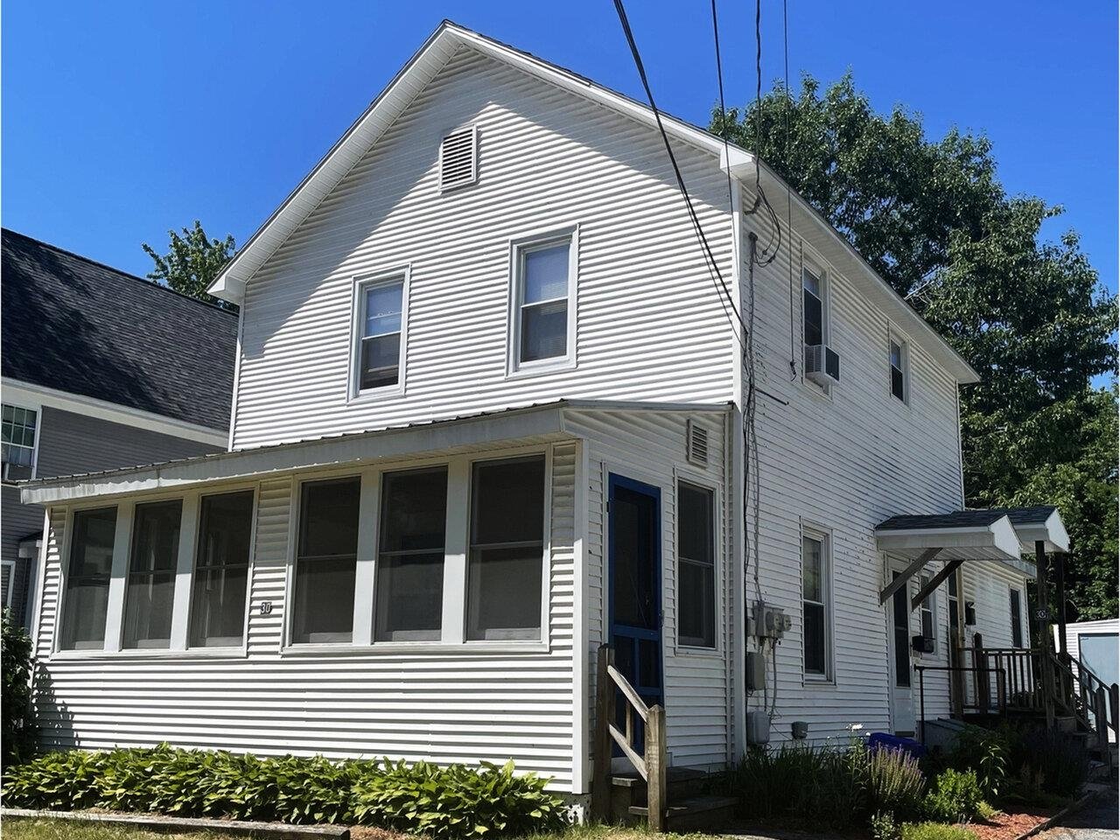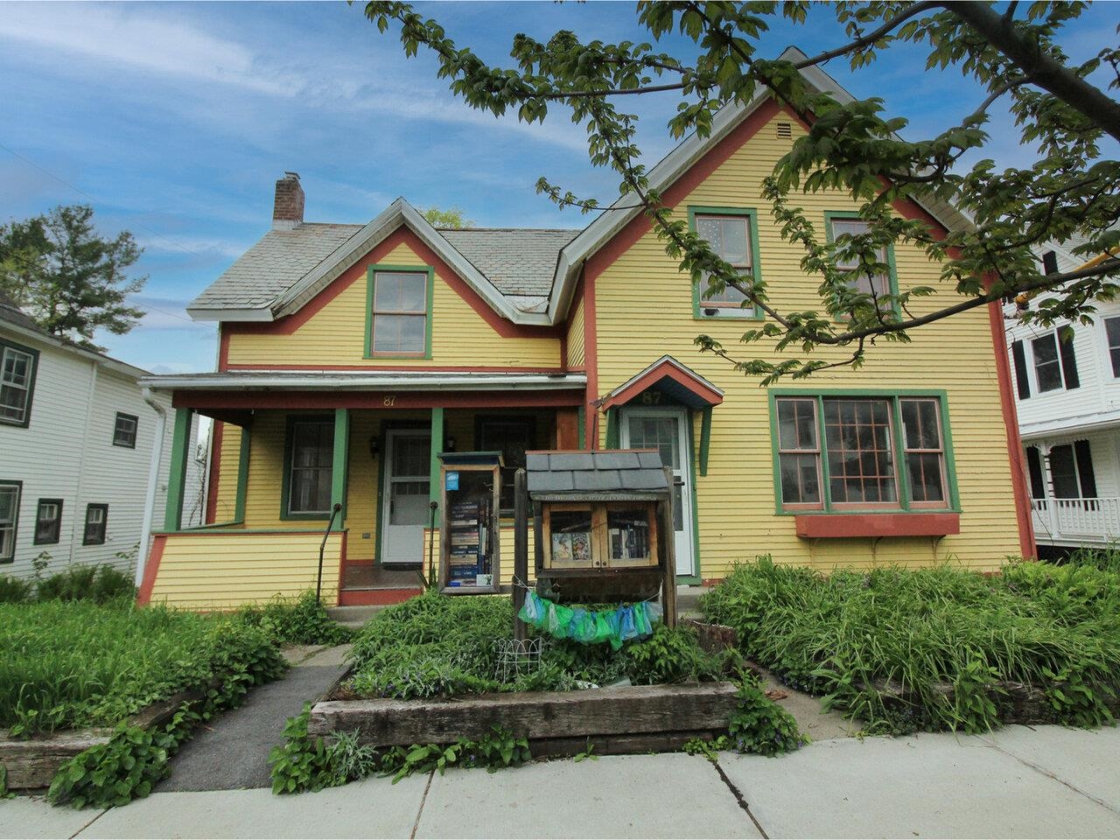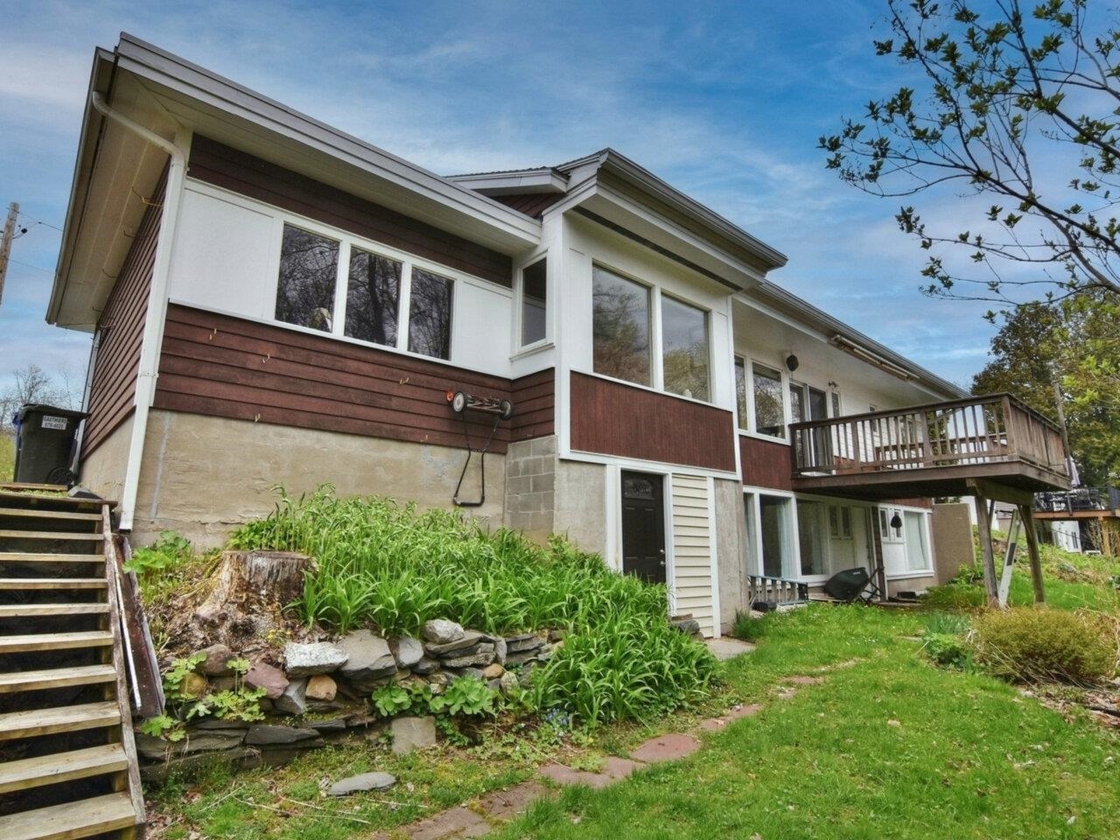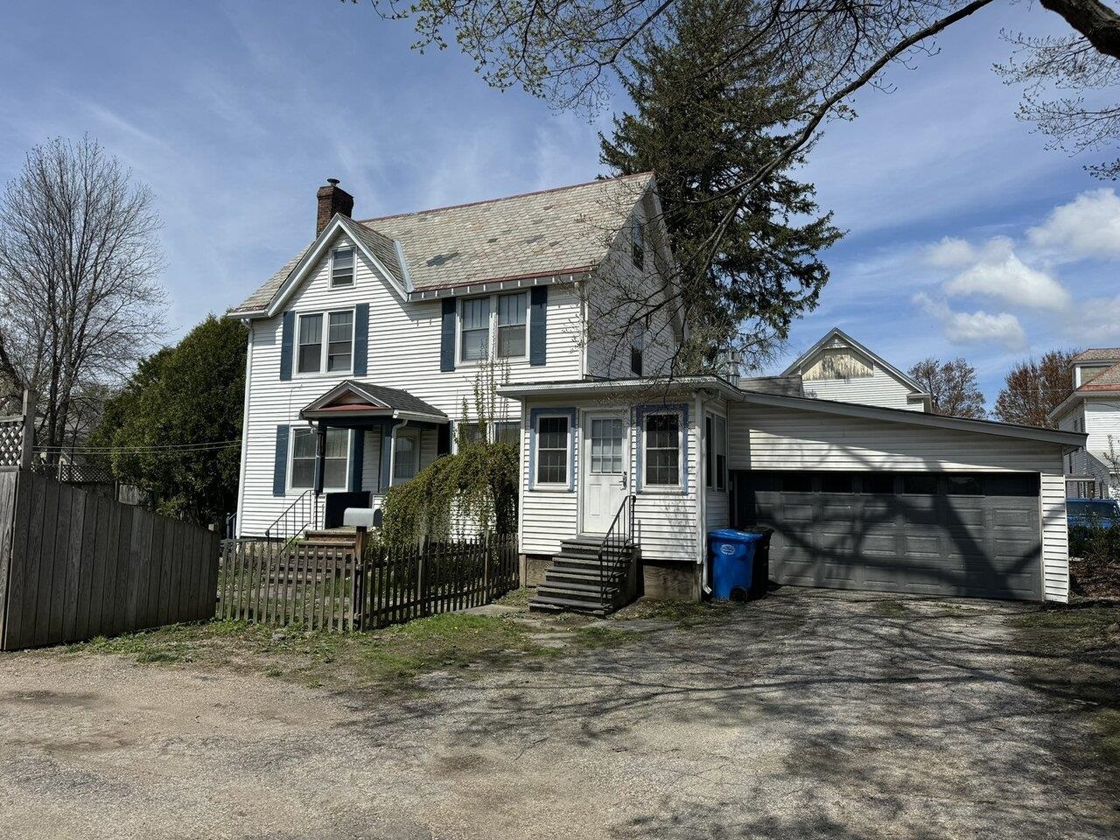Sold Status
$500,000 Sold Price
House Type
3 Beds
2 Baths
1,786 Sqft
Sold By Vermont Real Estate Company
Similar Properties for Sale
Request a Showing or More Info

Call: 802-863-1500
Mortgage Provider
Mortgage Calculator
$
$ Taxes
$ Principal & Interest
$
This calculation is based on a rough estimate. Every person's situation is different. Be sure to consult with a mortgage advisor on your specific needs.
Burlington
A singular modern home nestled in Burlington's desirable Hill Section. The reclaimed mahogany doors & windows, from an iconic home at Shelburne Farms, create the focal point and theme for this Ann Vivian design. Wrapped in Douglas fir and stone, this home exhibits gorgeous geometry set in an organic and low maintenance landscape. The double-sided fireplace adds drama to both the living area and master suite. Soaring ceilings, skylights, light tubes and walls of glass allow light to flood into this home. The sliders on the main floor can be opened, both front and back, for a truly open-concept living experience. Warm your feet on radiant-heated concrete floors while you entertain friends or relax alone. The flexible design of the second floor allows for a multitude of uses: bedrooms, home-office & studio or entertainment. The 2-car oversized garage w/ power, sink, and workshop space is perfect for all manner of enthusiasts. Experience this unique South End home for yourself. †
Property Location
Property Details
| Sold Price $500,000 | Sold Date Jan 27th, 2017 | |
|---|---|---|
| List Price $525,000 | Total Rooms 7 | List Date Apr 11th, 2016 |
| MLS# 4482230 | Lot Size 0.130 Acres | Taxes $0 |
| Type House | Stories 1 1/2 | Road Frontage 45 |
| Bedrooms 3 | Style Contemporary | Water Frontage |
| Full Bathrooms 1 | Finished 1,786 Sqft | Construction No, Existing |
| 3/4 Bathrooms 1 | Above Grade 1,786 Sqft | Seasonal No |
| Half Bathrooms 0 | Below Grade 0 Sqft | Year Built 2015 |
| 1/4 Bathrooms 0 | Garage Size 2 Car | County Chittenden |
| Interior FeaturesPrimary BR with BA, Fireplace-Gas, Cathedral Ceilings, Kitchen/Living, Kitchen/Dining, 1 Fireplace, Living/Dining |
|---|
| Equipment & AppliancesRefrigerator, Microwave, Dishwasher, Range-Electric |
| Kitchen 9.5x18, 1st Floor | Dining Room 9.5x17, 1st Floor | Living Room 11.5x25, 1st Floor |
|---|---|---|
| Family Room 12x15, 2nd Floor | Mudroom 1st Floor | Primary Bedroom 12.5x18.5, 1st Floor |
| Bedroom 10.25x11.5, 2nd Floor | Bedroom 10x11.5, 2nd Floor | Bath - Full 1st Floor |
| Bath - 3/4 2nd Floor |
| ConstructionExisting |
|---|
| BasementWalk-up, Concrete, Partial |
| Exterior FeaturesPatio, Porch-Covered |
| Exterior Wood, Stone | Disability Features |
|---|---|
| Foundation Concrete | House Color |
| Floors Tile, Concrete, Hardwood | Building Certifications |
| Roof Shingle-Architectural, Metal | HERS Index |
| DirectionsShelburne Rd to Prospect Parkway, left onto Crescent Rd, left onto Crescent Terrace. Home is on the right. |
|---|
| Lot DescriptionLandscaped, City Lot |
| Garage & Parking Attached, 2 Parking Spaces |
| Road Frontage 45 | Water Access |
|---|---|
| Suitable UseNot Applicable | Water Type |
| Driveway Paved, Crushed/Stone | Water Body |
| Flood Zone No | Zoning Residential |
| School District Burlington School District | Middle Edmunds Middle School |
|---|---|
| Elementary Champlain Elementary School | High Burlington High School |
| Heat Fuel Gas-Natural | Excluded |
|---|---|
| Heating/Cool None, Radiant | Negotiable |
| Sewer Public | Parcel Access ROW |
| Water Public | ROW for Other Parcel |
| Water Heater Gas-Natural | Financing Conventional |
| Cable Co | Documents Property Disclosure |
| Electric Circuit Breaker(s) | Tax ID 00000000000 |

† The remarks published on this webpage originate from Listed By Jessica Bridge of Element Real Estate via the NNEREN IDX Program and do not represent the views and opinions of Coldwell Banker Hickok & Boardman. Coldwell Banker Hickok & Boardman Realty cannot be held responsible for possible violations of copyright resulting from the posting of any data from the NNEREN IDX Program.

 Back to Search Results
Back to Search Results










