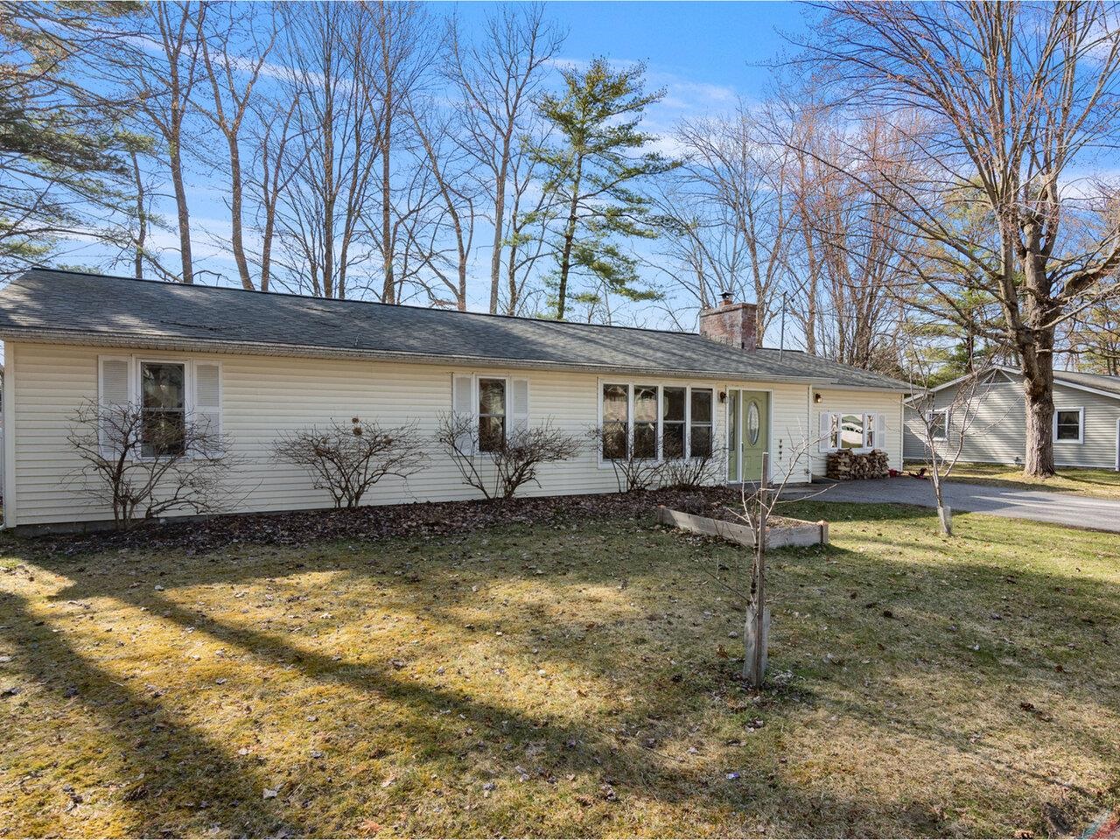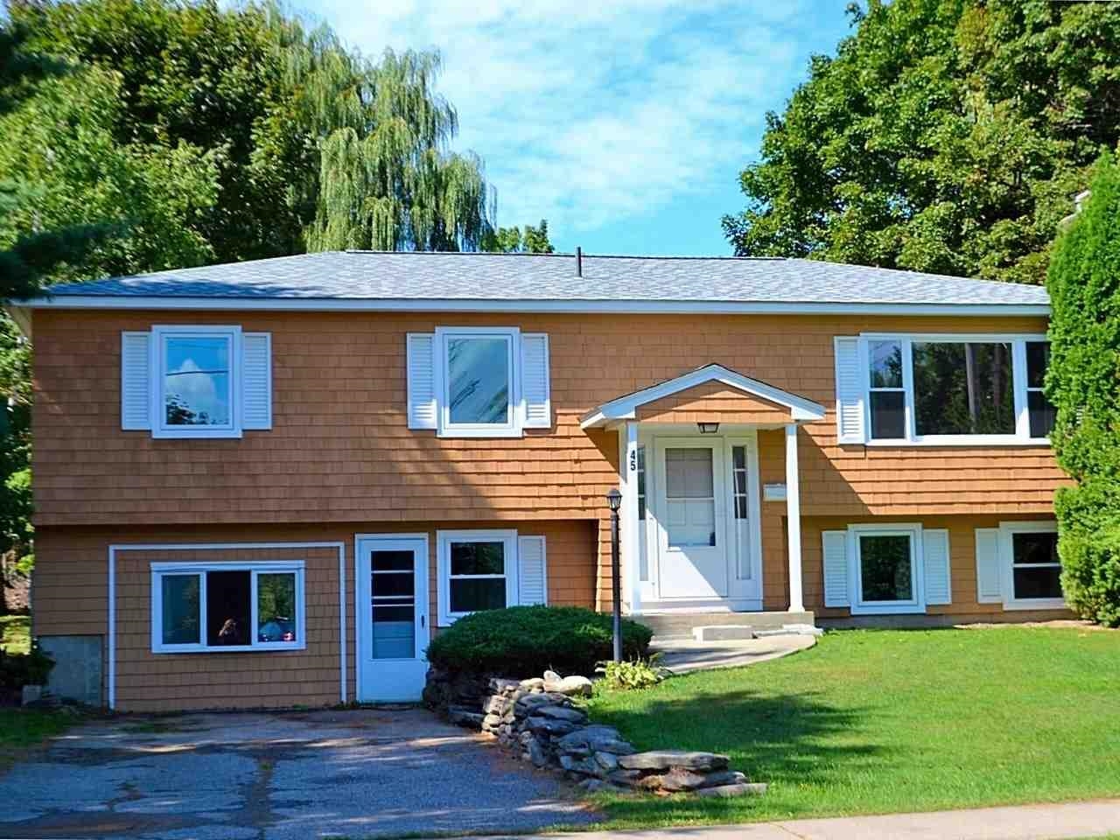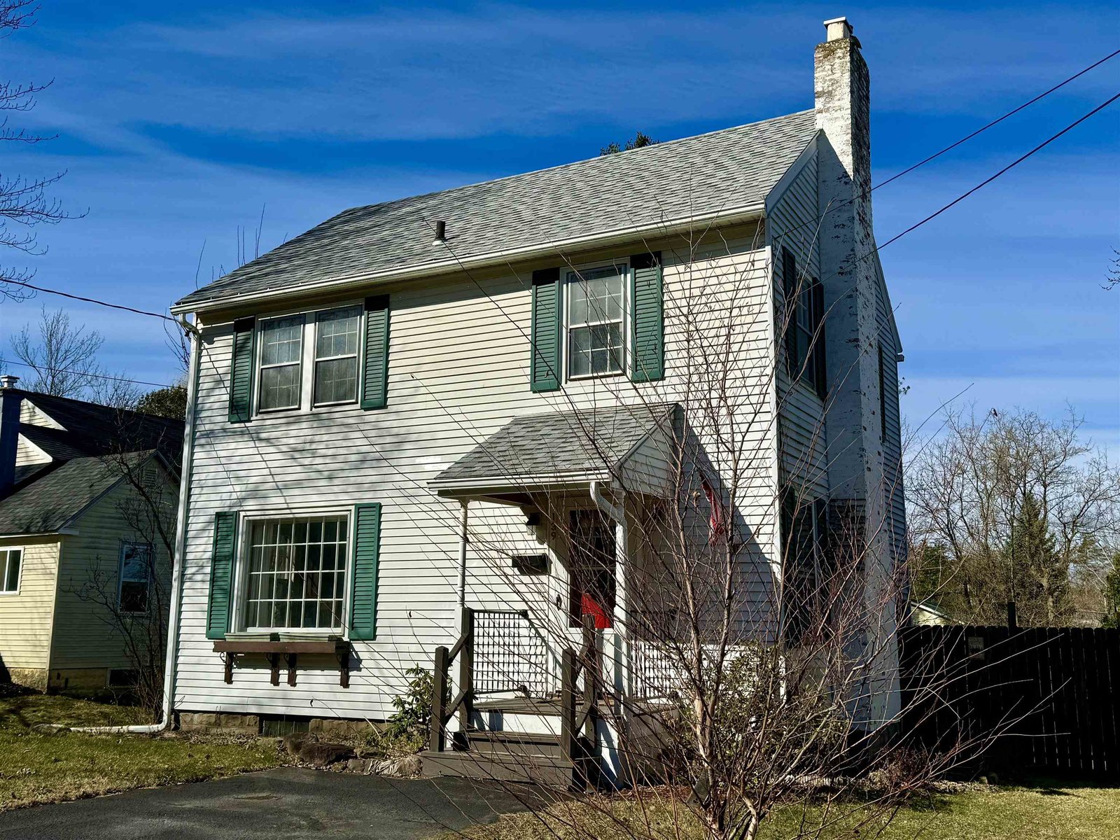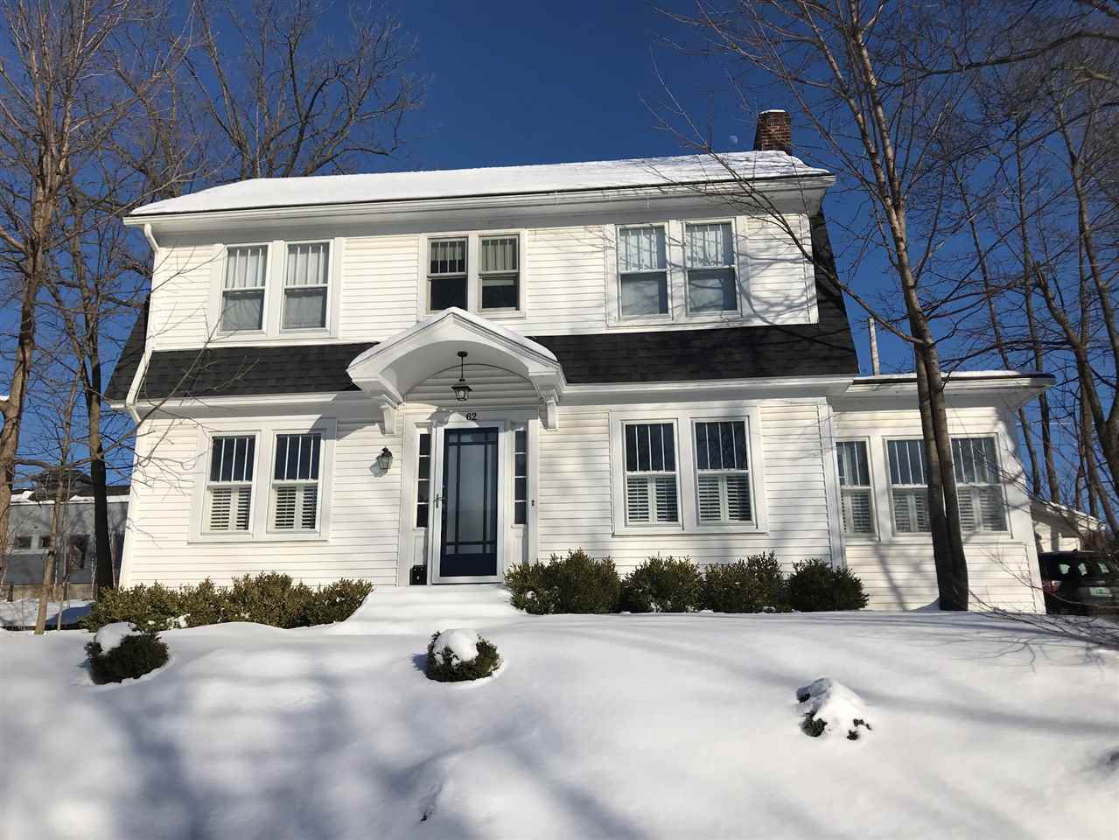Sold Status
$587,000 Sold Price
House Type
3 Beds
2 Baths
1,605 Sqft
Sold By Karen Waters of Coldwell Banker Hickok and Boardman
Similar Properties for Sale
Request a Showing or More Info

Call: 802-863-1500
Mortgage Provider
Mortgage Calculator
$
$ Taxes
$ Principal & Interest
$
This calculation is based on a rough estimate. Every person's situation is different. Be sure to consult with a mortgage advisor on your specific needs.
Burlington
Classic Burlington Hill Section Colonial is move in ready and just steps from downtown. Completely upgraded kitchen with granite countertops, stainless appliances, and enlarged opening to dining room. Hardwood floors throughout and fully repainted interior. Natural light pours through the south facing sunroom currently used as play area. Recent backyard landscaping project added stone retaining wall, brick patio, and new sliding doors leading to a three season porch. New roof in 2012. Gas insert fireplace in living room and high efficiency boiler/water heater installed in 2017 mean reasonable utility bills. Both bathrooms were fully updated in 2014. Plenty of storage in the detached one car garage, walk up attic, and basement. A short walk to Champlain, UVM, Edmunds, and Church Street. †
Property Location
Property Details
| Sold Price $587,000 | Sold Date Jun 7th, 2019 | |
|---|---|---|
| List Price $585,000 | Total Rooms 9 | List Date Apr 3rd, 2019 |
| MLS# 4743574 | Lot Size 0.110 Acres | Taxes $9,548 |
| Type House | Stories 2 | Road Frontage 58 |
| Bedrooms 3 | Style Colonial | Water Frontage |
| Full Bathrooms 1 | Finished 1,605 Sqft | Construction No, Existing |
| 3/4 Bathrooms 0 | Above Grade 1,605 Sqft | Seasonal No |
| Half Bathrooms 1 | Below Grade 0 Sqft | Year Built 1925 |
| 1/4 Bathrooms 0 | Garage Size 1 Car | County Chittenden |
| Interior FeaturesAttic, Ceiling Fan, Dining Area, Fireplace - Gas, Storage - Indoor, Window Treatment |
|---|
| Equipment & AppliancesRefrigerator, Dishwasher, Disposal, Washer, Range-Gas, Dryer, Microwave, Stove - Gas, Wall AC Units, , Gas Heater |
| ConstructionWood Frame |
|---|
| BasementInterior, Unfinished, Concrete, Sump Pump, Storage Space, Interior Access |
| Exterior FeaturesPatio, Porch - Covered, Porch - Enclosed, Window Screens, Windows - Storm |
| Exterior Vinyl | Disability Features |
|---|---|
| Foundation Concrete | House Color |
| Floors Tile, Hardwood | Building Certifications |
| Roof Shingle-Asphalt | HERS Index |
| DirectionsEasy access from the east via Main or south via Shelburne Rd / Willard St. Minutes from 89 and 189. |
|---|
| Lot DescriptionNo, City Lot, Near Bus/Shuttle, Near Shopping, Neighborhood, Near Public Transportatn |
| Garage & Parking Detached, |
| Road Frontage 58 | Water Access |
|---|---|
| Suitable Use | Water Type |
| Driveway Paved, Concrete | Water Body |
| Flood Zone No | Zoning R1 |
| School District NA | Middle |
|---|---|
| Elementary | High |
| Heat Fuel Gas-Natural | Excluded None |
|---|---|
| Heating/Cool Multi Zone, Baseboard | Negotiable |
| Sewer Public Sewer On-Site | Parcel Access ROW |
| Water Public Water - On-Site | ROW for Other Parcel |
| Water Heater Tankless, On Demand, Gas-Natural | Financing |
| Cable Co | Documents |
| Electric Circuit Breaker(s), 200 Amp | Tax ID 11403517853 |

† The remarks published on this webpage originate from Listed By Jason Saphire of www.HomeZu.com via the NNEREN IDX Program and do not represent the views and opinions of Coldwell Banker Hickok & Boardman. Coldwell Banker Hickok & Boardman Realty cannot be held responsible for possible violations of copyright resulting from the posting of any data from the NNEREN IDX Program.

 Back to Search Results
Back to Search Results










