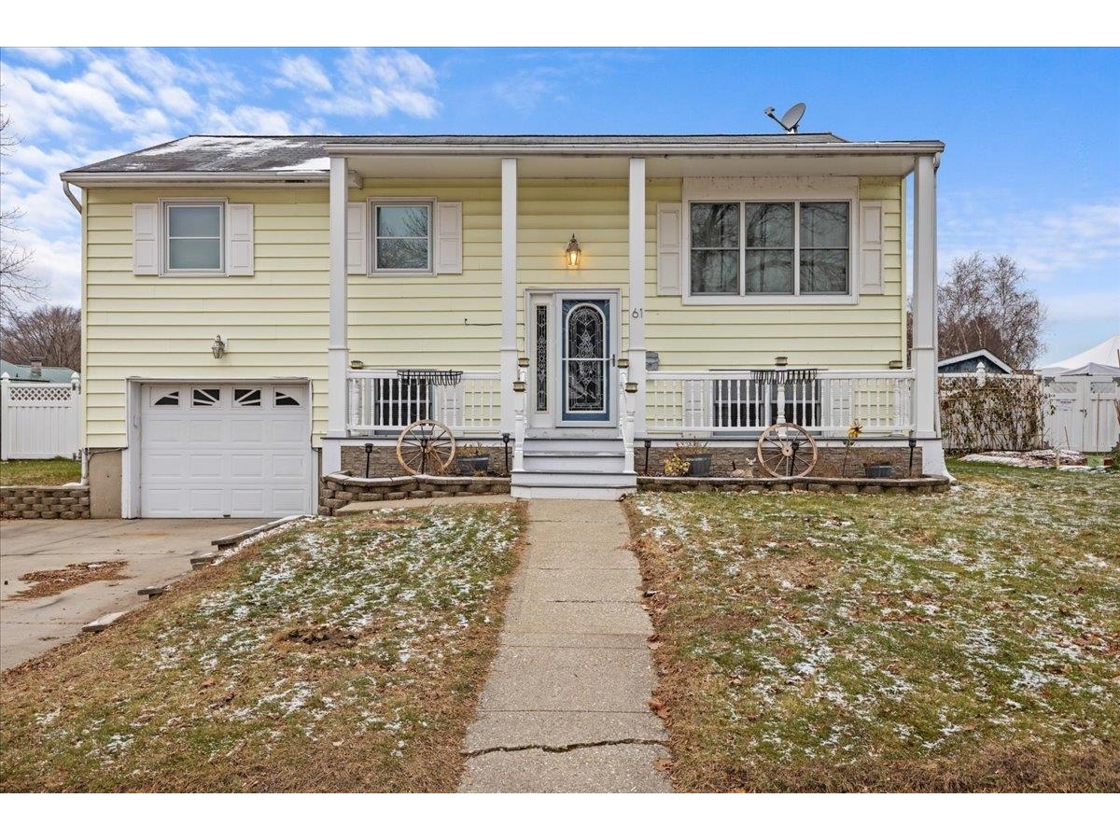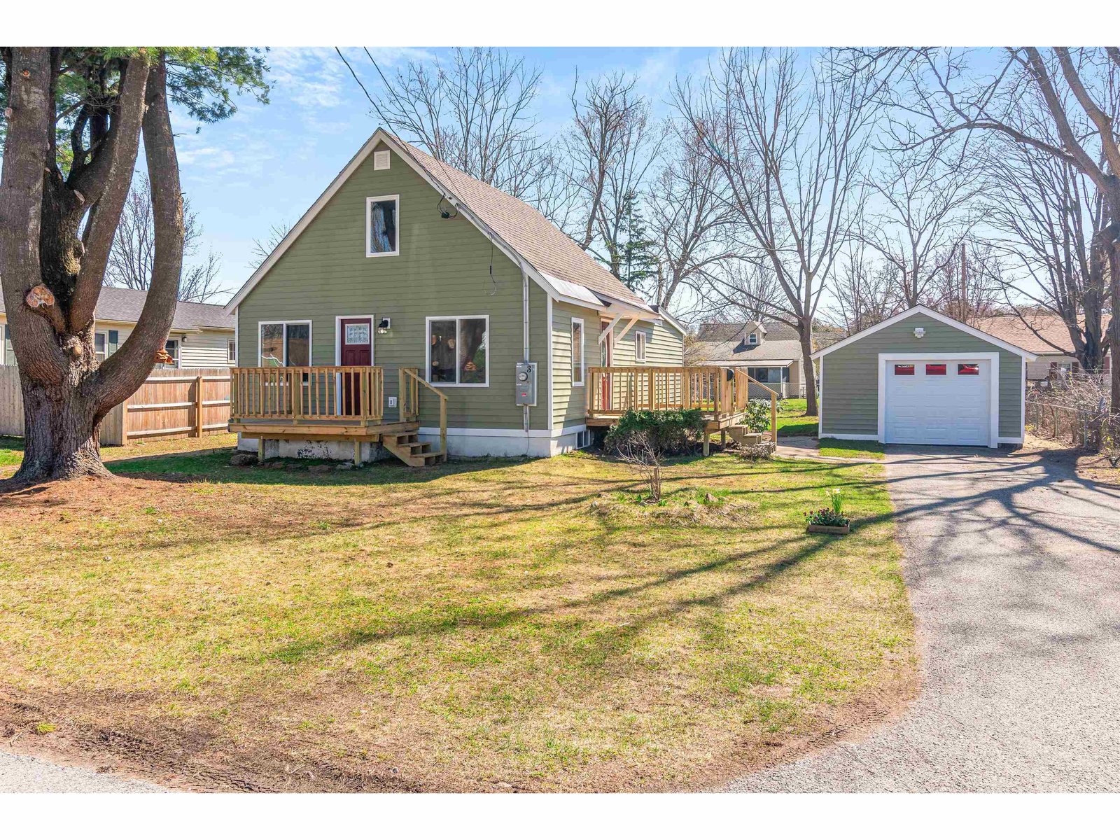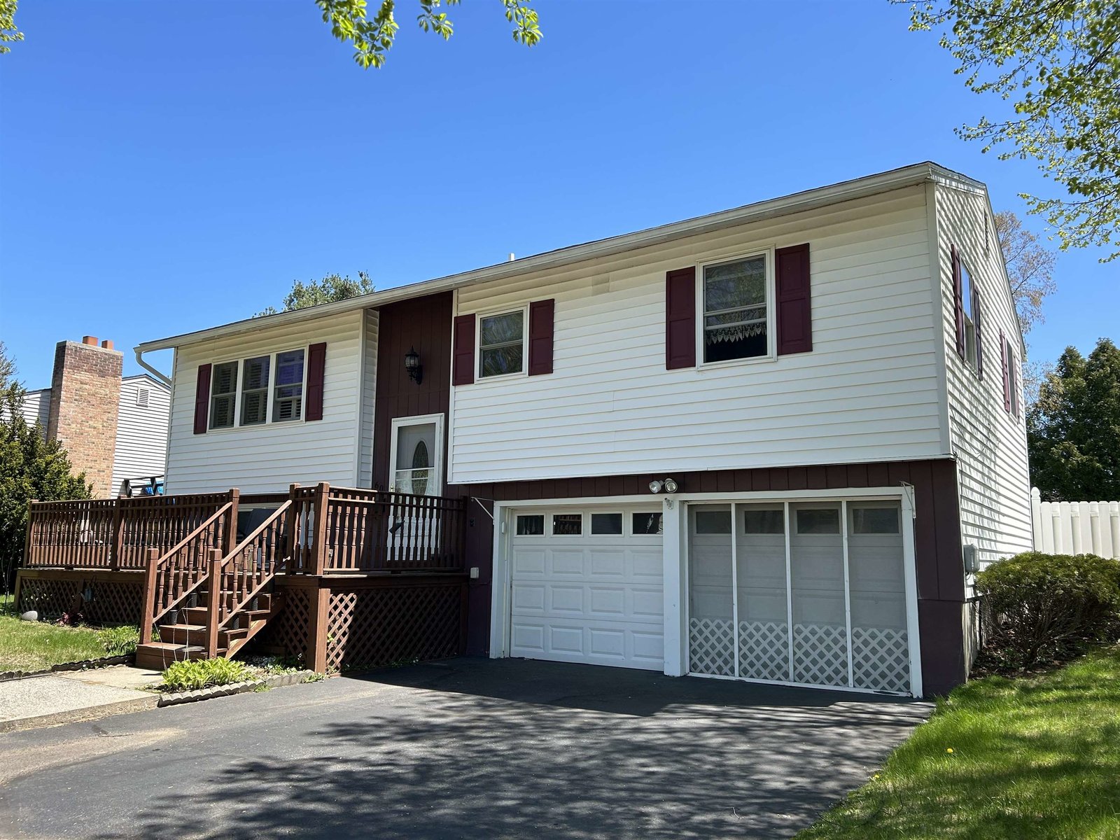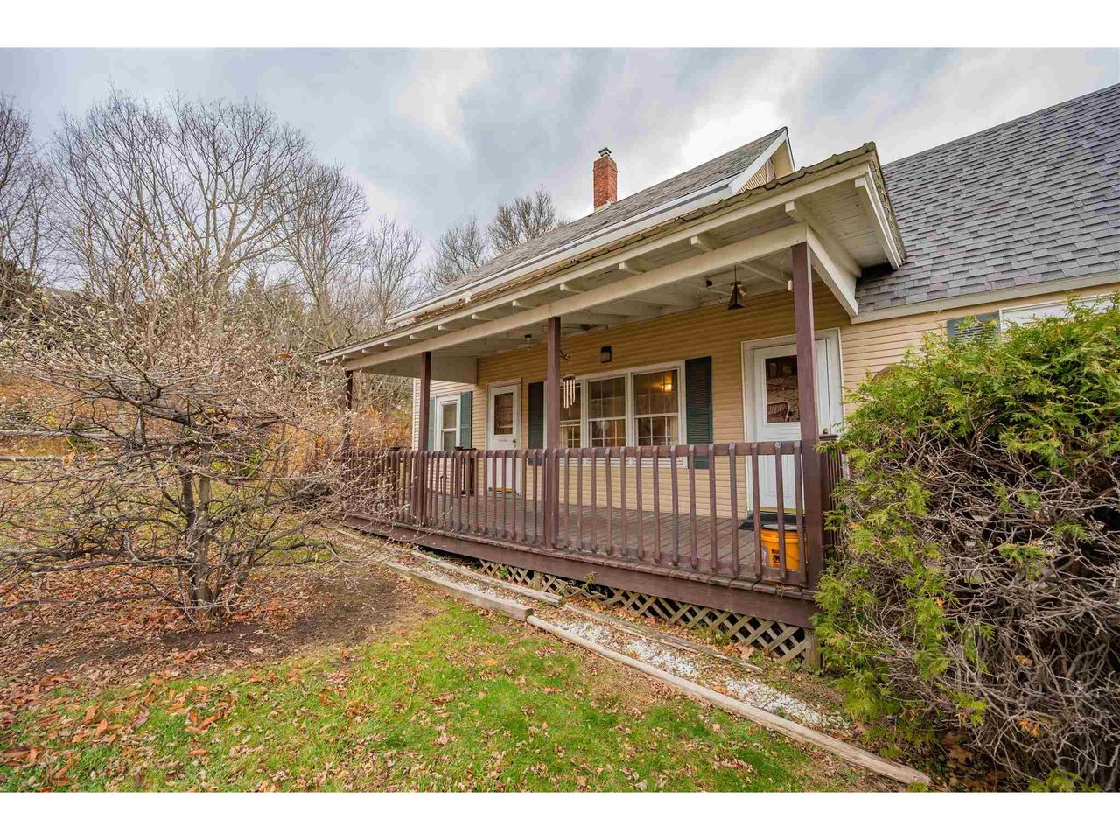Sold Status
$360,000 Sold Price
House Type
4 Beds
1 Baths
1,512 Sqft
Sold By Signature Properties of Vermont
Similar Properties for Sale
Request a Showing or More Info

Call: 802-863-1500
Mortgage Provider
Mortgage Calculator
$
$ Taxes
$ Principal & Interest
$
This calculation is based on a rough estimate. Every person's situation is different. Be sure to consult with a mortgage advisor on your specific needs.
Burlington
Longtime family home to multiple generations in convenient Burlington location is ready for your renovations and a dose of TLC - bring your personal touches and updates to add character to the interior. Lovely covered front porch adds charm to this vintage house, built in 1899. Sizable garage with two attached sheds offers plentiful storage and workspace. The large open area, which had long been tended as a vegetable garden, also beckons you to family field games and activities. Adjacent to UVM and the Medical Center, walking distance to Centennial Field and Centennial Woods. Easy access to downtown shopping, restaurants and the waterfront. Short drive to the Airport. A great spot for a family home. †
Property Location
Property Details
| Sold Price $360,000 | Sold Date Jan 22nd, 2021 | |
|---|---|---|
| List Price $379,000 | Total Rooms 6 | List Date Nov 20th, 2020 |
| MLS# 4839501 | Lot Size 0.290 Acres | Taxes $6,741 |
| Type House | Stories 2 | Road Frontage 50 |
| Bedrooms 4 | Style Bungalow, Near Public Transportatn | Water Frontage |
| Full Bathrooms 0 | Finished 1,512 Sqft | Construction No, Existing |
| 3/4 Bathrooms 1 | Above Grade 1,512 Sqft | Seasonal No |
| Half Bathrooms 0 | Below Grade 0 Sqft | Year Built 1899 |
| 1/4 Bathrooms 0 | Garage Size 1 Car | County Chittenden |
| Interior FeaturesAttic, Blinds, Draperies, Kitchen/Living, Natural Light, Storage - Indoor, Laundry - 1st Floor |
|---|
| Equipment & AppliancesRange-Gas, Exhaust Hood, Dishwasher, Disposal, Central Vacuum, Smoke Detectr-Batt Powrd |
| Kitchen 12.5' x17.2', 1st Floor | Living Room 11' x 14.6', 1st Floor | Bedroom 10.5' x 18.9', 1st Floor |
|---|---|---|
| Bedroom 10.5' x 12', 2nd Floor | Bedroom 8.2' x 7.8', 2nd Floor | Bedroom 7.9' x 18.9', 2nd Floor |
| Bath - Full 4.3' x 7.5', 1st Floor |
| ConstructionWood Frame |
|---|
| BasementInterior, Unfinished, Walkout |
| Exterior FeaturesPorch - Covered, Storage, Window Screens |
| Exterior Vinyl | Disability Features Bathrm w/step-in Shower, Grab Bars in Bathrm, Access. Parking, Access. Laundry No Steps |
|---|---|
| Foundation Stone | House Color Cream/Tan |
| Floors Vinyl, Carpet, Ceramic Tile, Laminate | Building Certifications |
| Roof Slate, Shingle-Asphalt, Metal | HERS Index |
| DirectionsHead north on East Avenue from Main Street/Williston Road. House is on the Northeast corner of University Road and East Avenue, at the stop sign. Driveway is on University Road. Look for Four Seasons sign. |
|---|
| Lot DescriptionYes, Walking Trails, City Lot, Trail/Near Trail, Corner, Street Lights, Trail/Near Trail, Walking Trails, Near Bus/Shuttle, Near Paths, Near Shopping, Neighborhood, Near Hospital |
| Garage & Parking Detached, , 4 Parking Spaces, Driveway, Off Street, On-Site, Parking Spaces 4 |
| Road Frontage 50 | Water Access |
|---|---|
| Suitable Use | Water Type |
| Driveway Paved | Water Body |
| Flood Zone No | Zoning R1 |
| School District Burlington School District | Middle Edmunds Middle School |
|---|---|
| Elementary Edmunds Elementary School | High Burlington High School |
| Heat Fuel Gas-Natural | Excluded Washer, Dryer, Freezer, Refrigerator |
|---|---|
| Heating/Cool None, Baseboard | Negotiable |
| Sewer Public | Parcel Access ROW No |
| Water Public | ROW for Other Parcel No |
| Water Heater Owned | Financing |
| Cable Co Burlington Telecom | Documents Survey, ROW (Right-Of-Way), Property Disclosure, Deed, Tax Map |
| Electric Circuit Breaker(s) | Tax ID 114-035-16731 |

† The remarks published on this webpage originate from Listed By Kathleen OBrien of Four Seasons Sotheby\'s Int\'l Realty via the NNEREN IDX Program and do not represent the views and opinions of Coldwell Banker Hickok & Boardman. Coldwell Banker Hickok & Boardman Realty cannot be held responsible for possible violations of copyright resulting from the posting of any data from the NNEREN IDX Program.

 Back to Search Results
Back to Search Results










