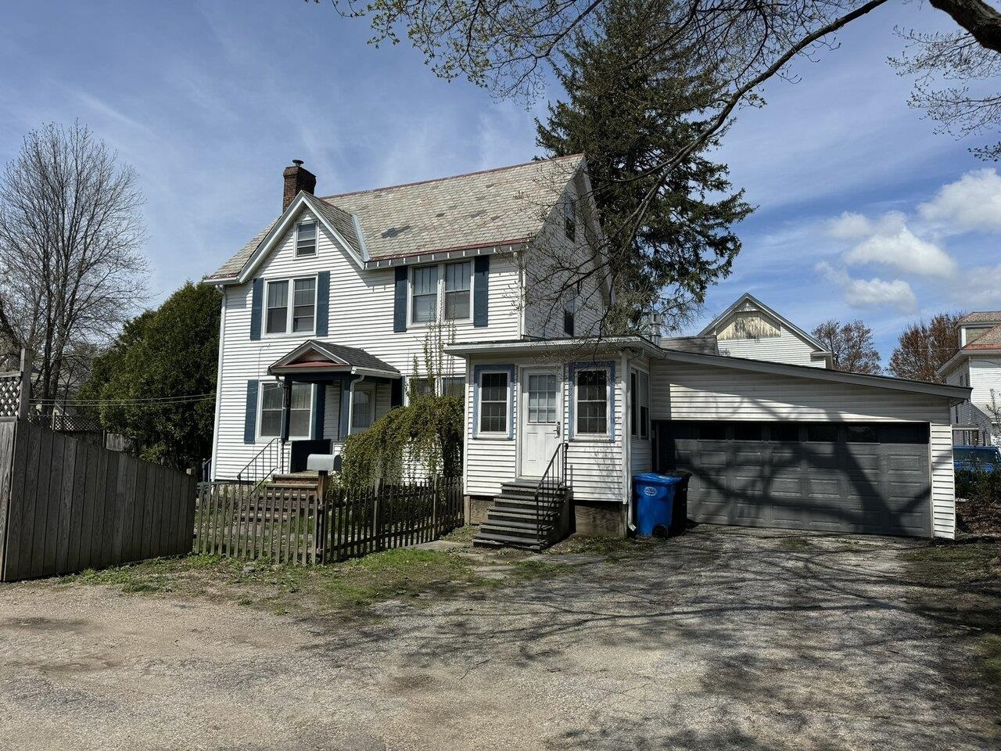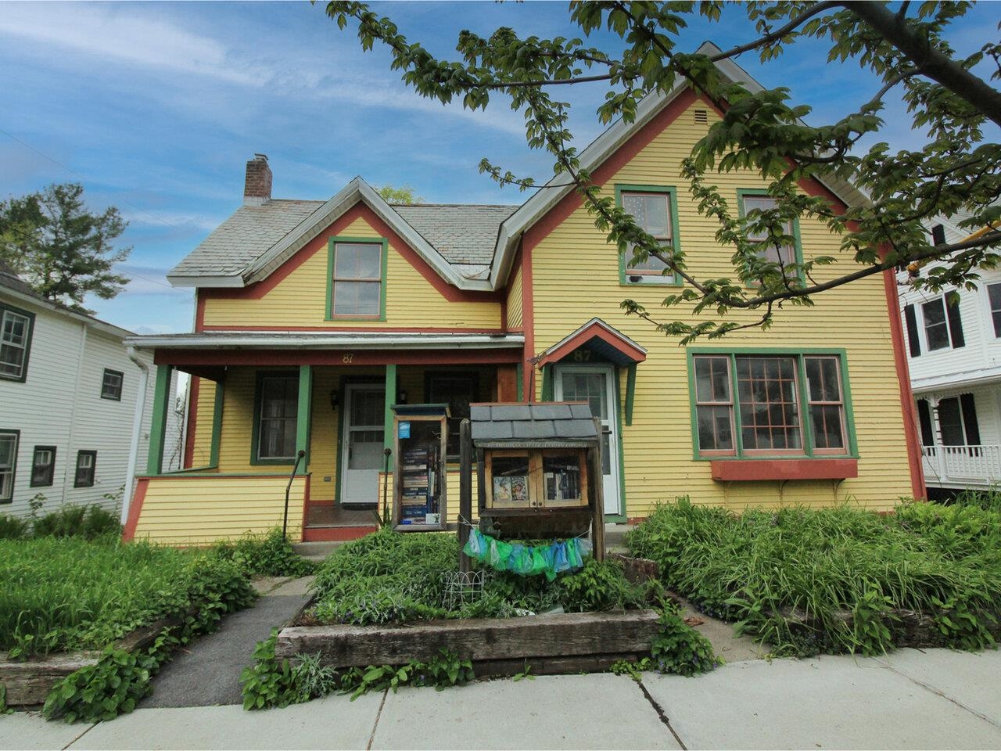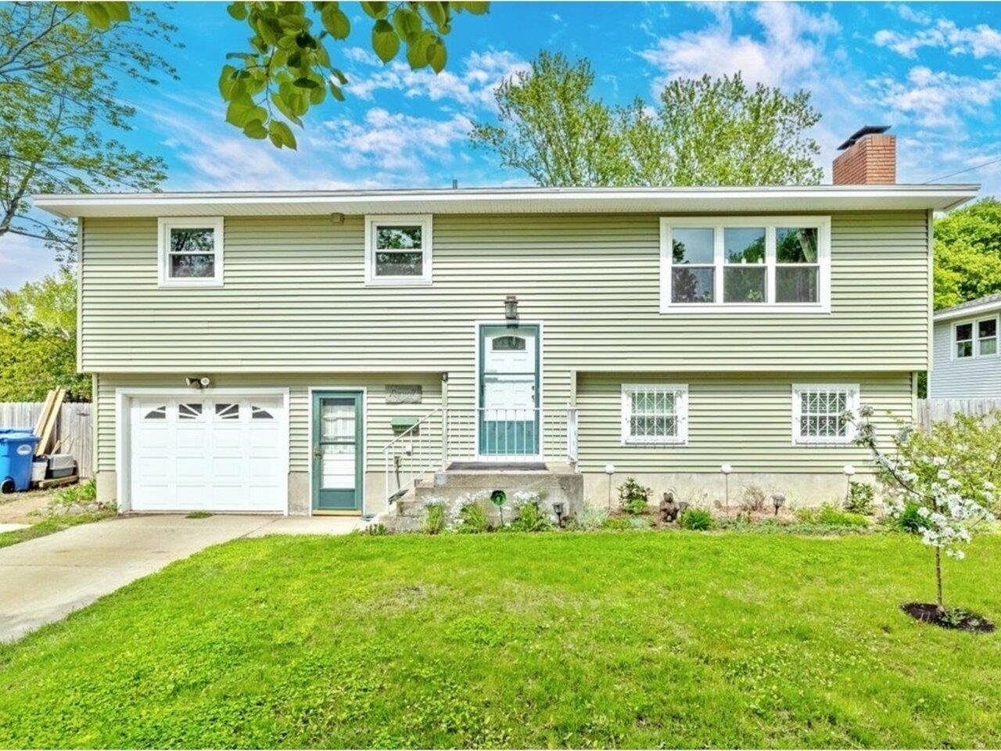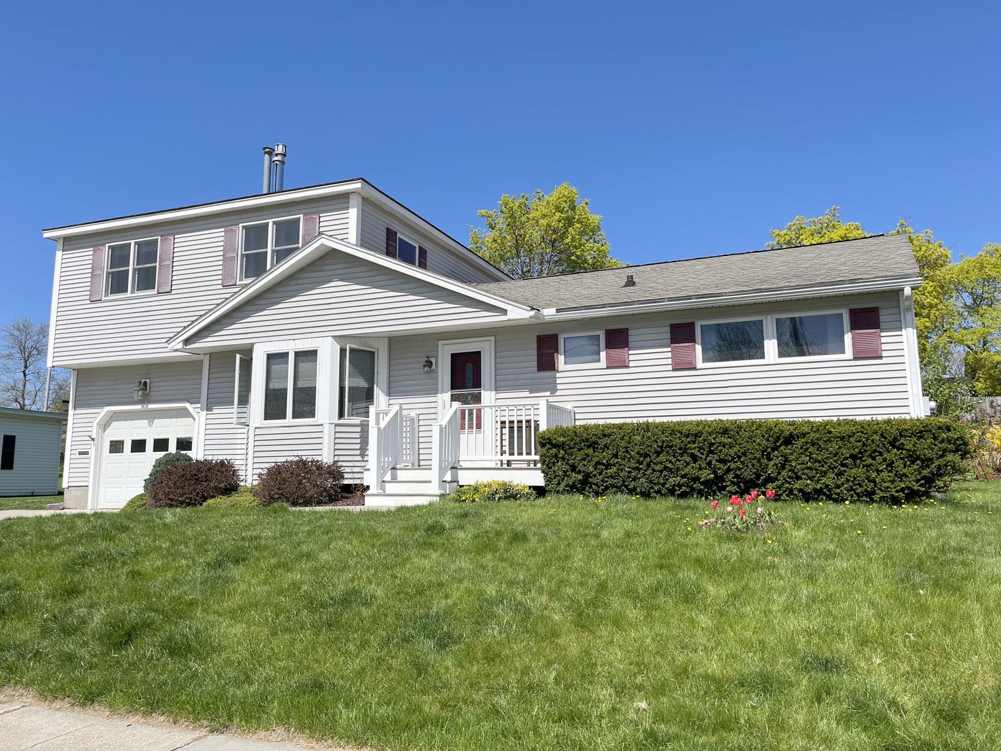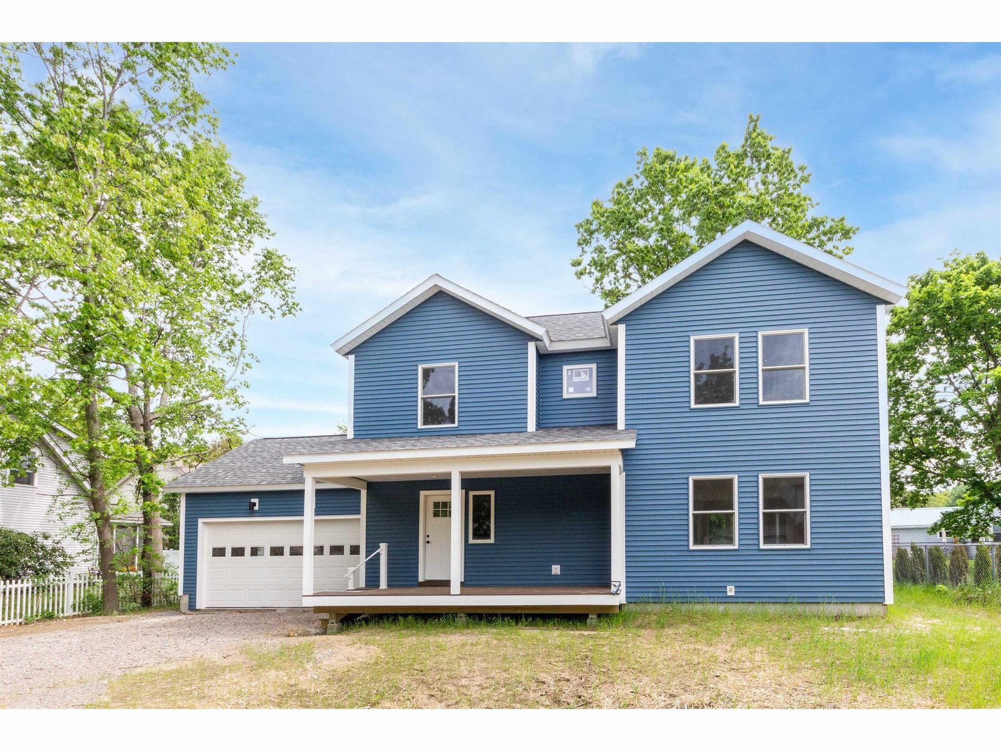Sold Status
$590,000 Sold Price
House Type
3 Beds
4 Baths
2,703 Sqft
Sold By Brian M. Boardman of Coldwell Banker Hickok and Boardman
Similar Properties for Sale
Request a Showing or More Info

Call: 802-863-1500
Mortgage Provider
Mortgage Calculator
$
$ Taxes
$ Principal & Interest
$
This calculation is based on a rough estimate. Every person's situation is different. Be sure to consult with a mortgage advisor on your specific needs.
Burlington
Sunny comfortable and elegant Burlington Hill Section home, full of architectural detail and charm. Come look! The location is wonderful: Walk to Redstone Campus, UVM Recital Hall, Burlington Country Club, Champlain College, the UVM Green ...and downtown Burlington with its 100 shops and restaurants on the Church Street Marketplace. Easy Access to I-89, UVM Medical Center, Burlington International Airport. Additional room on the top floor for sleeping allows this to feel like much more than a 3 bedroom home. This house is at the very top of Burlington’s Hill Section, at the very end of a sleepy dead end street; when they were young, the owner’s children played in the front yard or backyard, often without supervision, and walked themselves to Edmunds Elementary School. Room dimensions approximate. Data from town records. †
Property Location
Property Details
| Sold Price $590,000 | Sold Date Jun 27th, 2019 | |
|---|---|---|
| List Price $624,000 | Total Rooms 8 | List Date May 28th, 2018 |
| MLS# 4696054 | Lot Size 0.200 Acres | Taxes $10,676 |
| Type House | Stories 2 1/2 | Road Frontage 72 |
| Bedrooms 3 | Style Tudor | Water Frontage |
| Full Bathrooms 2 | Finished 2,703 Sqft | Construction No, Existing |
| 3/4 Bathrooms 0 | Above Grade 2,703 Sqft | Seasonal No |
| Half Bathrooms 2 | Below Grade 0 Sqft | Year Built 1929 |
| 1/4 Bathrooms 0 | Garage Size 2 Car | County Chittenden |
| Interior Features |
|---|
| Equipment & AppliancesRefrigerator, Microwave, Dishwasher, Washer, Freezer, Dryer, Exhaust Hood, Stove - Gas, Attic Fan, Whole BldgVentilation |
| Kitchen 9' 7" X 17' 6" + 23 x 6, 1st Floor | Living Room 26 x14, 1st Floor | Other 11'6" x 10, 1st Floor |
|---|---|---|
| Bedroom 15 x 12'6", 2nd Floor | Bedroom 20 x 9, 2nd Floor | Bedroom 21 x 10, 2nd Floor |
| Other 30 x 10, 3rd Floor | Other 20x10 + 24 x 14, Basement |
| ConstructionWood Frame |
|---|
| BasementInterior, Unfinished, Full |
| Exterior Features |
| Exterior Clapboard | Disability Features |
|---|---|
| Foundation Concrete | House Color |
| Floors Softwood, Hardwood | Building Certifications |
| Roof Slate | HERS Index |
| DirectionsSouth on South Prospect Street from Main Street. Left on Henderson Terrace. House is the last on the right. |
|---|
| Lot Description, City Lot |
| Garage & Parking Carport, |
| Road Frontage 72 | Water Access |
|---|---|
| Suitable Use | Water Type |
| Driveway Paved | Water Body |
| Flood Zone No | Zoning R1 |
| School District NA | Middle |
|---|---|
| Elementary | High |
| Heat Fuel Gas-Natural | Excluded |
|---|---|
| Heating/Cool Baseboard | Negotiable |
| Sewer Public | Parcel Access ROW |
| Water Public | ROW for Other Parcel |
| Water Heater Gas-Natural | Financing |
| Cable Co | Documents |
| Electric Circuit Breaker(s) | Tax ID 114 035 18250 |

† The remarks published on this webpage originate from Listed By of Chenette Real Estate via the NNEREN IDX Program and do not represent the views and opinions of Coldwell Banker Hickok & Boardman. Coldwell Banker Hickok & Boardman Realty cannot be held responsible for possible violations of copyright resulting from the posting of any data from the NNEREN IDX Program.

 Back to Search Results
Back to Search Results