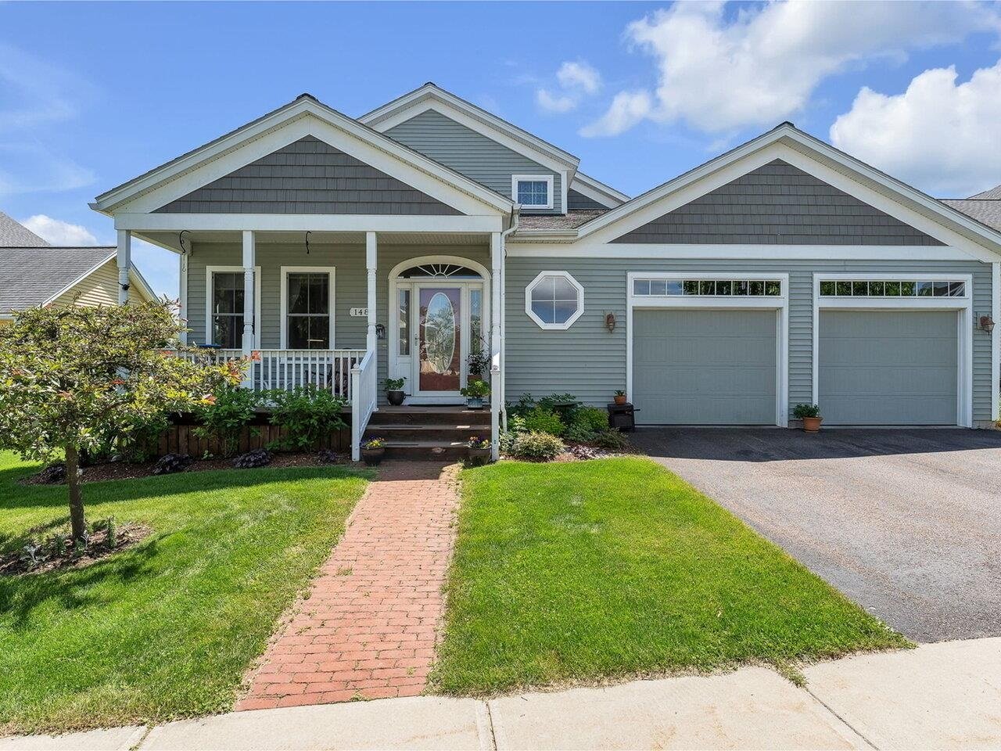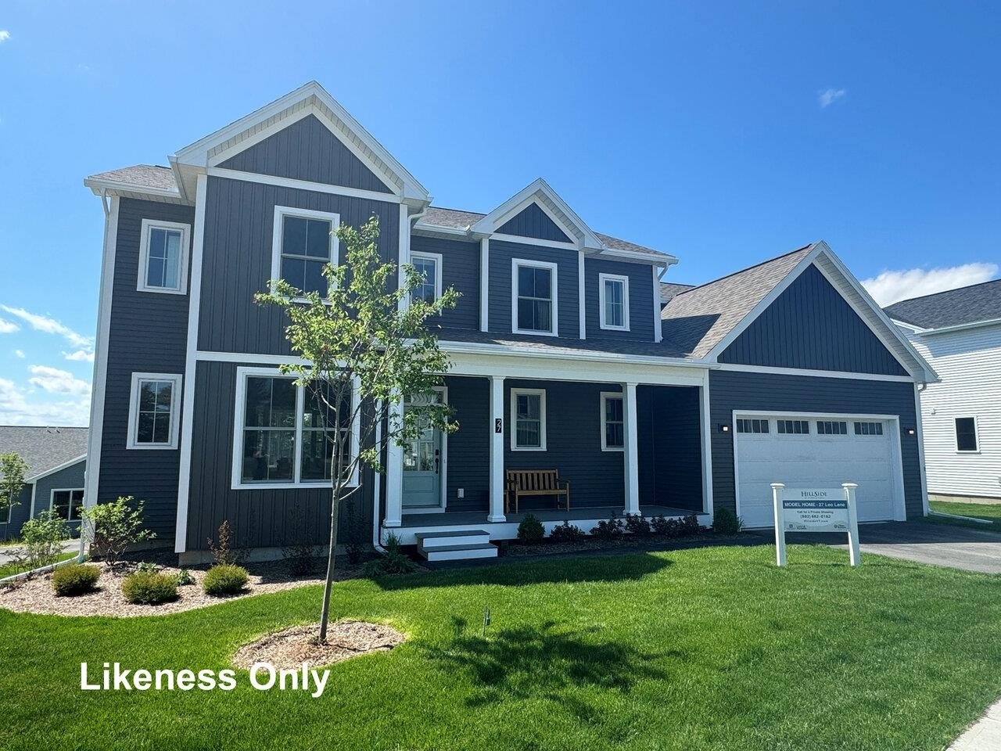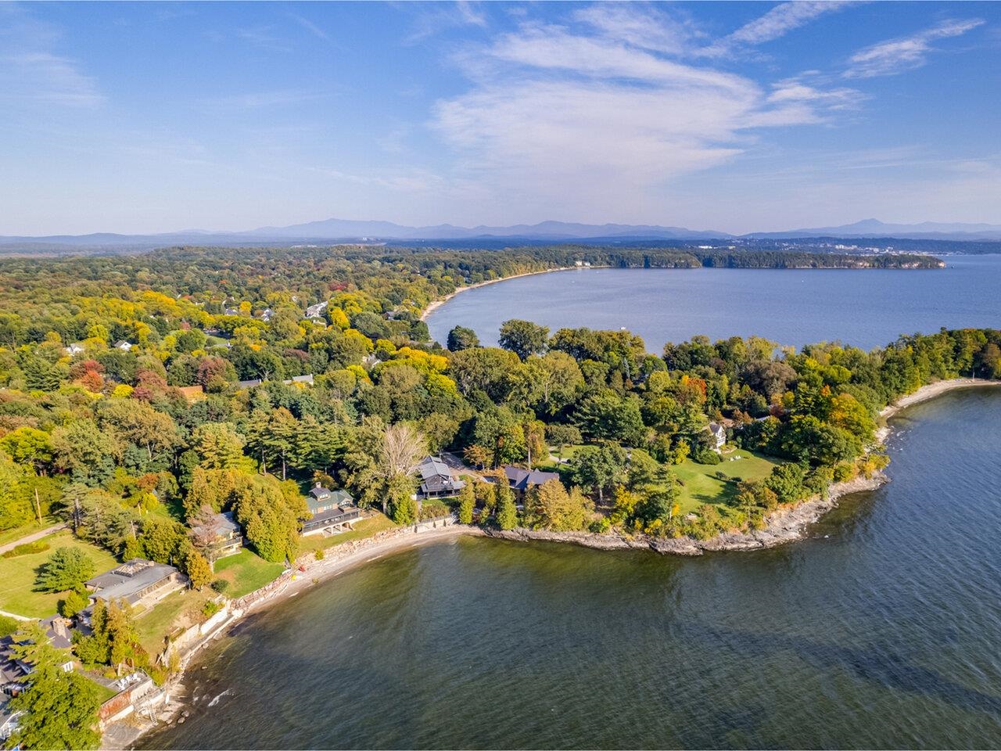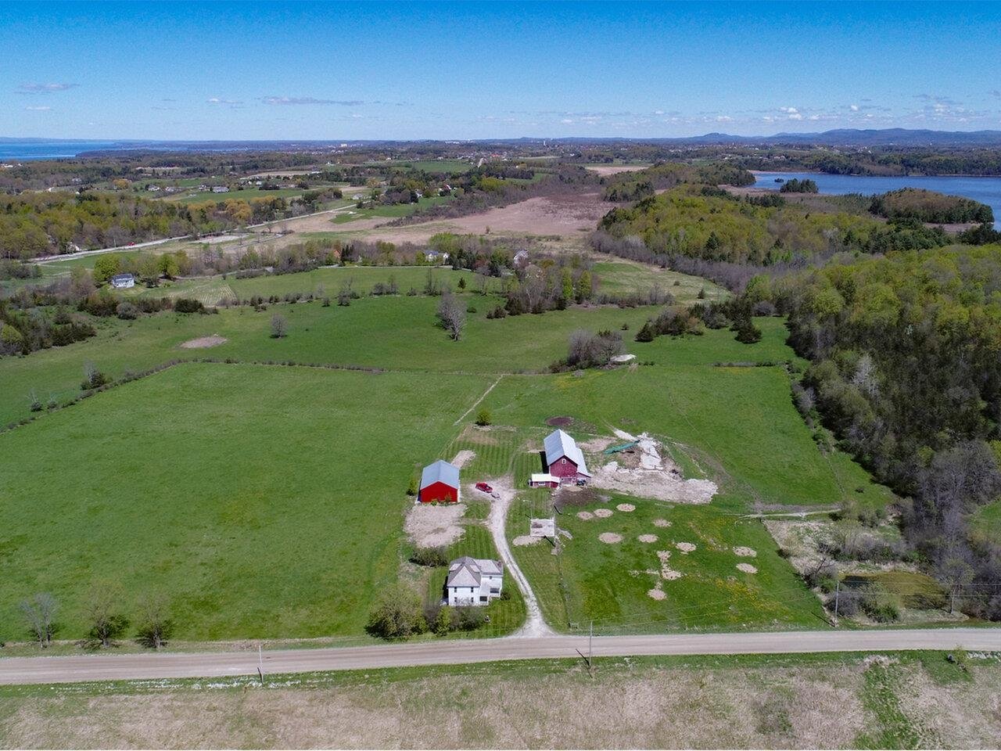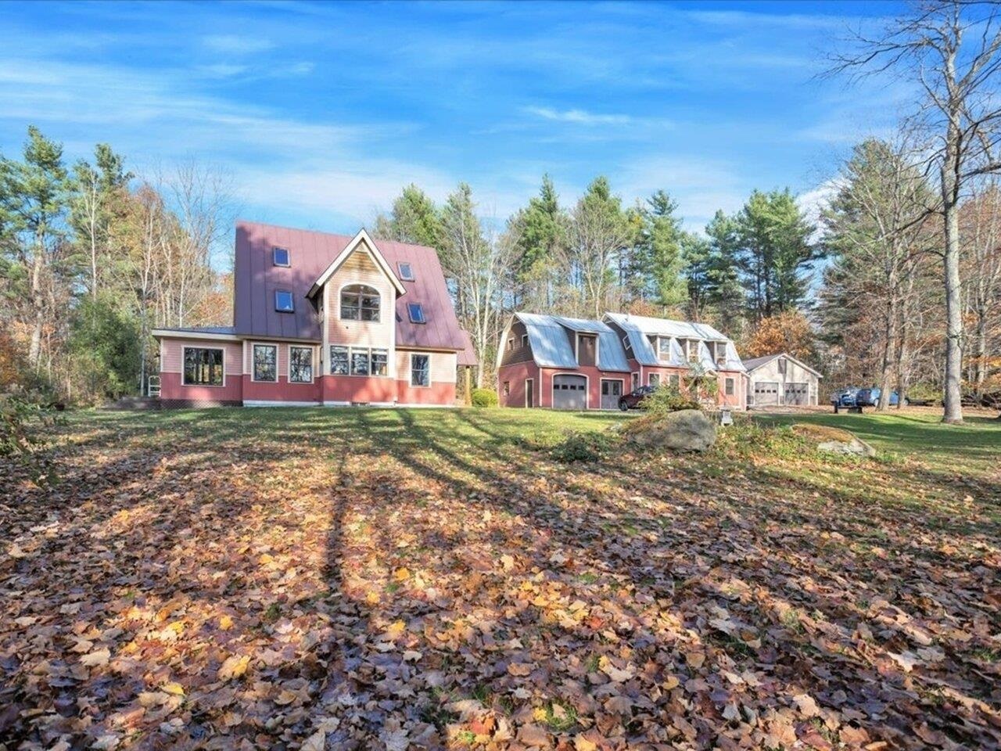Sold Status
$1,800,000 Sold Price
House Type
3 Beds
4 Baths
3,800 Sqft
Sold By Four Seasons Sotheby's Int'l Realty
Similar Properties for Sale
Request a Showing or More Info

Call: 802-863-1500
Mortgage Provider
Mortgage Calculator
$
$ Taxes
$ Principal & Interest
$
This calculation is based on a rough estimate. Every person's situation is different. Be sure to consult with a mortgage advisor on your specific needs.
Burlington
This stunning lakefront property offers the convenience of being close to downtown Burlington yet is its own private sanctuary, completely quiet and away from any traffic with its end-of-a-private-road location. The light filled, 3-4 bedroom custom contemporary residence has a flexible open floor plan designed for entertaining with enchanting views of Lake Champlain, the Adirondacks and the city of Burlington from all three levels. This versatile 3,800 sf home sits on 1.55 beautifully landscaped acres and features a wide variety of hardwoods with radiant heated floors throughout. A one bedroom apartment is situated over the 2.5 car attached garage with a separate entry. Many options to enjoy the outdoors-- 4-season glass 2-story sun porch with views in all directions, the covered south porch, two bluestone patios, the deck of the fully protected boathouse w/ push button access -- an almost unheard-of amenity on Lake Champlain. Be in town in minutes by boat, car or bike path. †
Property Location
Property Details
| Sold Price $1,800,000 | Sold Date Dec 21st, 2017 | |
|---|---|---|
| List Price $1,895,000 | Total Rooms 11 | List Date Jun 23rd, 2016 |
| MLS# 4499732 | Lot Size 1.550 Acres | Taxes $38,985 |
| Type House | Stories 3 | Road Frontage 150 |
| Bedrooms 3 | Style Contemporary | Water Frontage 125 |
| Full Bathrooms 4 | Finished 3,800 Sqft | Construction , Existing |
| 3/4 Bathrooms 0 | Above Grade 3,800 Sqft | Seasonal No |
| Half Bathrooms 0 | Below Grade 0 Sqft | Year Built 1991 |
| 1/4 Bathrooms 0 | Garage Size 2 Car | County Chittenden |
| Interior FeaturesFireplaces - 1, Hearth, In-Law/Accessory Dwelling, Kitchen Island, Kitchen/Dining, Primary BR w/ BA, Vaulted Ceiling, Walk-in Closet, Walk-in Pantry, Wood Stove Hook-up |
|---|
| Equipment & AppliancesMicrowave, Cook Top-Electric, Washer, Dishwasher, Disposal, Wall Oven, Dryer, Refrigerator, Central Vacuum, Security System, Smoke Detector, Smoke Detectr-Batt Powrd, Wood Stove, Gas Heat Stove |
| Kitchen 14' x 13'7", 1st Floor | Dining Room 19'6" x 13'2", 1st Floor | Living Room 23' x 17', 1st Floor |
|---|---|---|
| Family Room 20' x 13', 2nd Floor | Office/Study 14'6" x 13'10", 1st Floor | Primary Bedroom 27' x 14'5", 2nd Floor |
| Bedroom 16' x 15', 2nd Floor | Bedroom 13' x 12', 2nd Floor | Other 13' x 13', 1st Floor |
| Other 20' x 13', 2nd Floor | Other 32' x 22', 3rd Floor |
| ConstructionSteel Frame |
|---|
| Basement, Slab |
| Exterior FeaturesDeck, Fence - Partial, Outbuilding, Patio, Porch - Covered, Porch - Enclosed, Window Screens |
| Exterior Wood, Clapboard, Shingle | Disability Features Bathrm w/step-in Shower, Bathrm w/tub, Bathroom w/Tub |
|---|---|
| Foundation Slab w/Frst Wall | House Color Brown |
| Floors Bamboo, Ceramic Tile, Hardwood | Building Certifications |
| Roof Standing Seam, Metal | HERS Index |
| DirectionsShelburne Street (Rt 7) to Home Avenue, continue to Austin Drive, continue to Oakledge Drive to end and veer right at fork onto driveway. |
|---|
| Lot Description, Mountain View, Landscaped, Lake View, Trail/Near Trail, View, Water View, Waterfront, Cul-De-Sac |
| Garage & Parking Attached, Auto Open, Direct Entry, 2 Parking Spaces |
| Road Frontage 150 | Water Access Owned |
|---|---|
| Suitable Use | Water Type Lake |
| Driveway Paved | Water Body Lake Champlain |
| Flood Zone Unknown | Zoning RLW |
| School District Burlington School District | Middle Assigned |
|---|---|
| Elementary Assigned | High Burlington High School |
| Heat Fuel Wood, Gas-Natural | Excluded Boat, kitchen corner cupboards, outdoor grill, MerMaid at fireplace, bookcases in first floor study |
|---|---|
| Heating/Cool Multi Zone, Other, Whole House Fan, Multi Zone, Radiant, Stove, Other, Stove - Wood | Negotiable |
| Sewer Public | Parcel Access ROW Yes |
| Water Public | ROW for Other Parcel No |
| Water Heater Domestic, Gas-Natural, Owned | Financing |
| Cable Co | Documents Deed, Survey, Property Disclosure |
| Electric 200 Amp, Circuit Breaker(s) | Tax ID 114-035-19201 |

† The remarks published on this webpage originate from Listed By Wade Weathers of LandVest, Inc-Burlington via the NNEREN IDX Program and do not represent the views and opinions of Coldwell Banker Hickok & Boardman. Coldwell Banker Hickok & Boardman Realty cannot be held responsible for possible violations of copyright resulting from the posting of any data from the NNEREN IDX Program.

 Back to Search Results
Back to Search Results