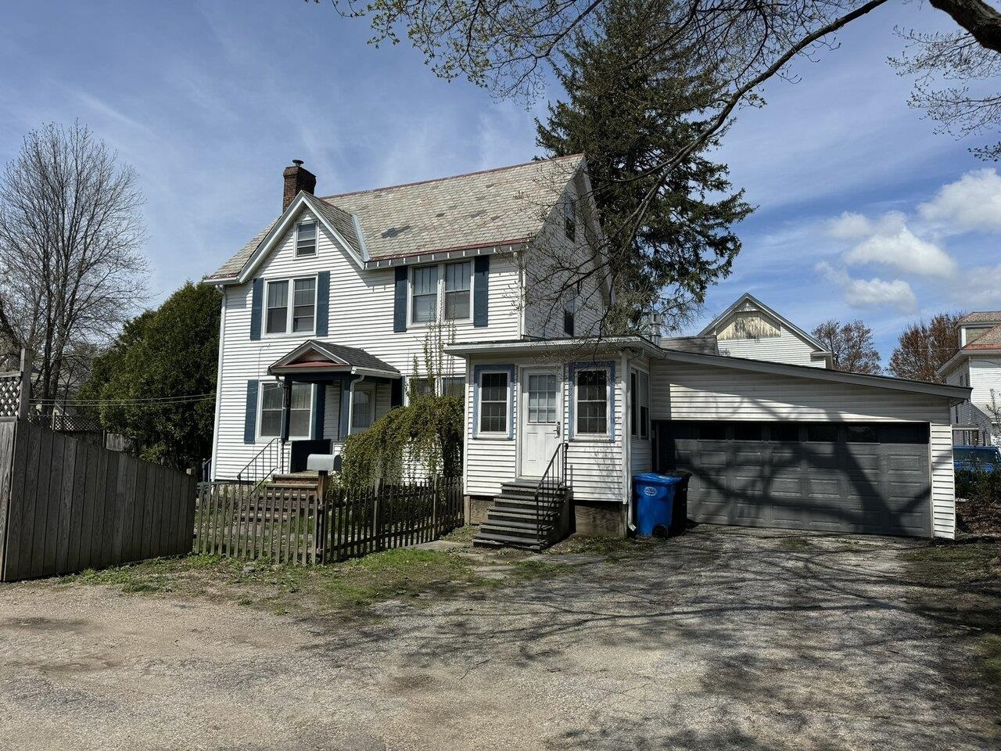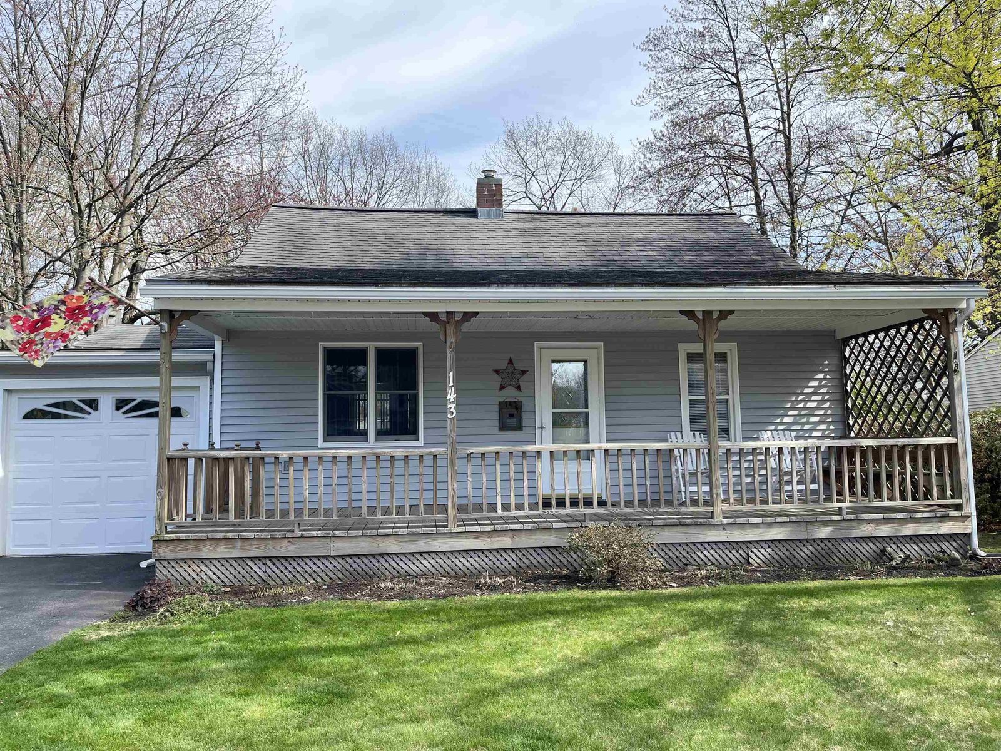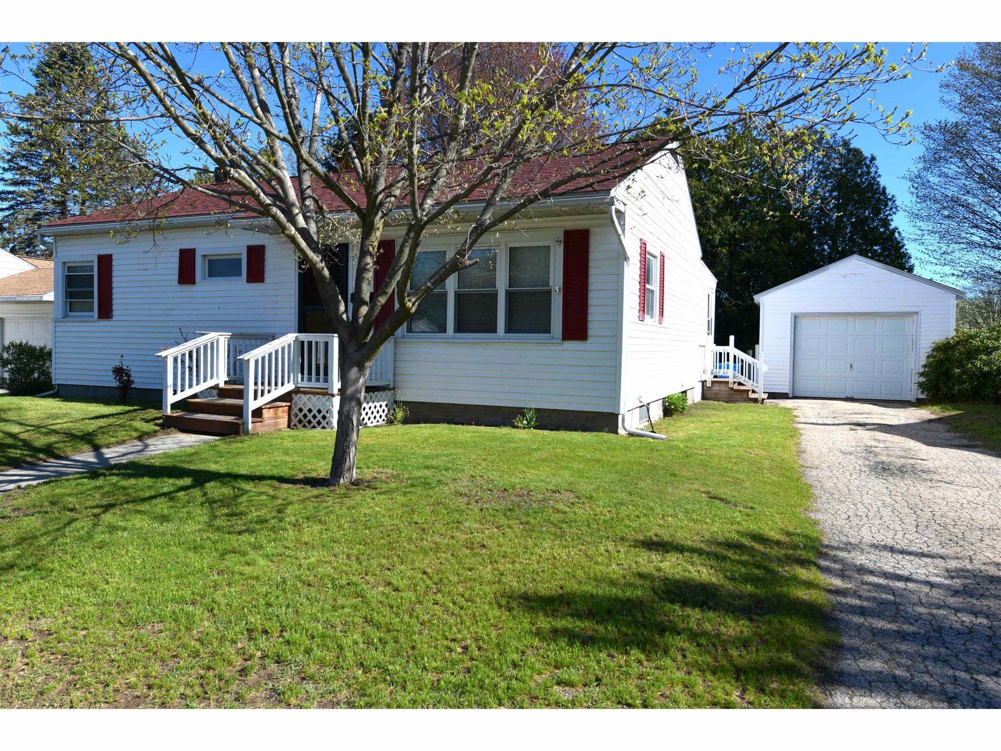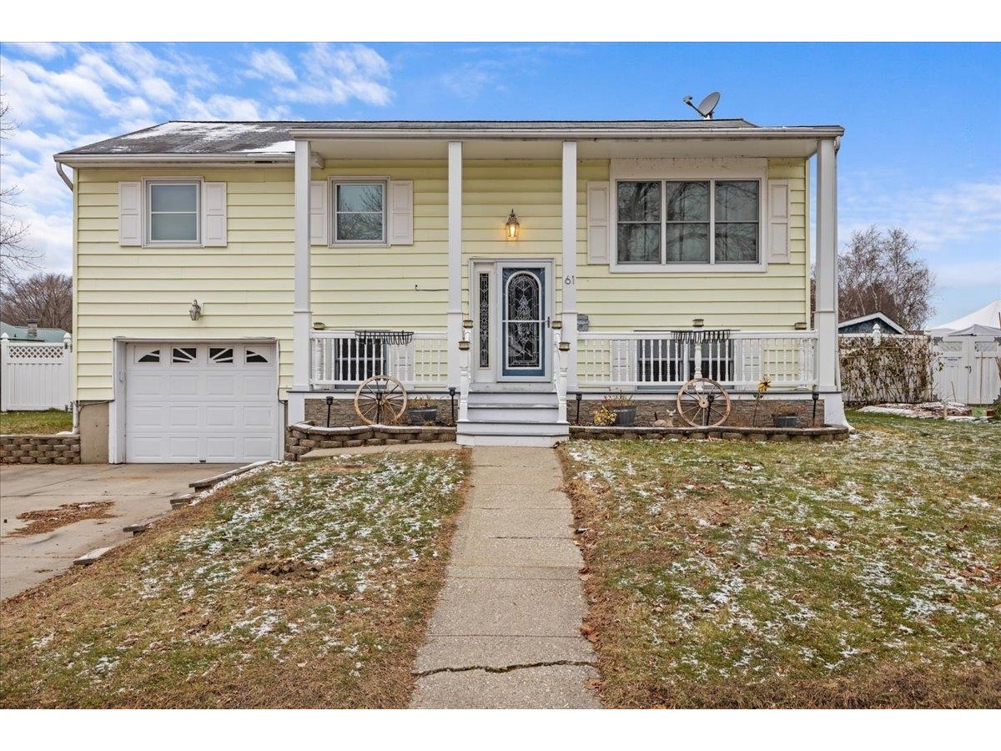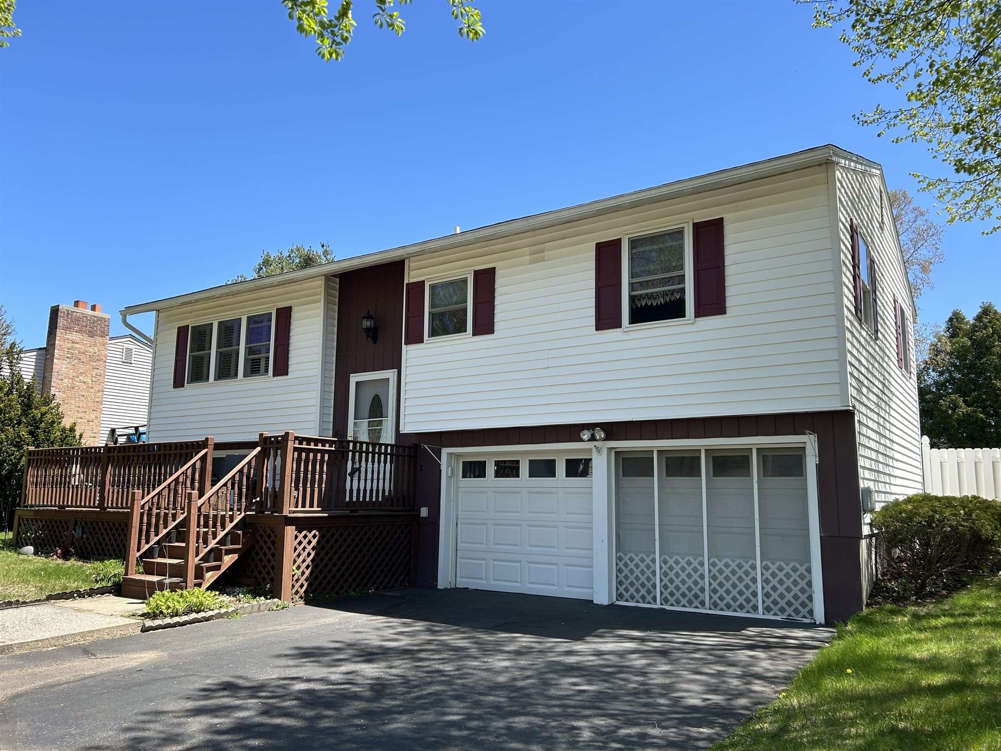Sold Status
$415,000 Sold Price
House Type
3 Beds
2 Baths
1,200 Sqft
Sold By Four Seasons Sotheby's Int'l Realty
Similar Properties for Sale
Request a Showing or More Info

Call: 802-863-1500
Mortgage Provider
Mortgage Calculator
$
$ Taxes
$ Principal & Interest
$
This calculation is based on a rough estimate. Every person's situation is different. Be sure to consult with a mortgage advisor on your specific needs.
Burlington
Experience the ease of one level living in this ranch in the new north end of Burlington. This 3 bedroom, 1 & 1/2 bathroom home boasts a sunny living room with a big bay window and hardwood floors. Living room leads into the eat-in kitchen that has been updated with an island, wainscoting and countertops. Kitchen opens up to a large sunlit backroom that could be used for a dining room, office or additional living space. Back deck overlooks the fully fenced in backyard with above ground pool & shed. Unfinished basement with plenty of storage space. Attached 1 car garage. Just minutes to the bike path, schools, shopping and downtown Burlington. †
Property Location
Property Details
| Sold Price $415,000 | Sold Date Apr 10th, 2024 | |
|---|---|---|
| List Price $419,900 | Total Rooms 5 | List Date Feb 29th, 2024 |
| MLS# 4986471 | Lot Size 0.170 Acres | Taxes $7,236 |
| Type House | Stories 1 | Road Frontage 162 |
| Bedrooms 3 | Style | Water Frontage |
| Full Bathrooms 1 | Finished 1,200 Sqft | Construction No, Existing |
| 3/4 Bathrooms 0 | Above Grade 1,200 Sqft | Seasonal No |
| Half Bathrooms 1 | Below Grade 0 Sqft | Year Built 1966 |
| 1/4 Bathrooms 0 | Garage Size 1 Car | County Chittenden |
| Interior FeaturesCeiling Fan, Dining Area, Kitchen Island, Natural Light, Whirlpool Tub, Laundry - 1st Floor |
|---|
| Equipment & AppliancesWasher, Dishwasher, Disposal, Dryer, Refrigerator, Microwave, Range-Electric, Water Heater–Natural Gas, Water Heater - Rented, Water Heater - Tank, Exhaust Fan, Smoke Detector, Security System, Satellite Dish |
| Family Room 19'2" x 11'6", 1st Floor | Kitchen 9'5" x 11'6", 1st Floor | Dining Room 8'9" x 11'6", 1st Floor |
|---|---|---|
| Living Room 21'2" x 11'6", 1st Floor | Bedroom 11'6" x 11'6", 1st Floor | Bath - Full 6'2" x 7'3", 1st Floor |
| Primary Bedroom 13'6" x 11'5", 1st Floor | Bedroom 12' x 10'4", 1st Floor |
| Construction |
|---|
| BasementInterior, Unfinished, Sump Pump, Crawl Space, Interior Stairs, Full, Sump Pump, Unfinished |
| Exterior FeaturesDeck, Fence - Full, Pool - Above Ground, Shed |
| Exterior | Disability Features 1st Floor Bedroom, 1st Floor Full Bathrm, Bathrm w/tub, Access. Laundry No Steps, Hard Surface Flooring, Paved Parking, 1st Floor Laundry |
|---|---|
| Foundation Concrete, Block | House Color |
| Floors Tile, Carpet, Laminate | Building Certifications |
| Roof Shingle-Asphalt | HERS Index |
| DirectionsFrom 127 (Heineberg Dr) turn onto Plattsburg Ave; turn left onto Sunset Drive; drive past Valade Park & Venus Ave; house is on the left directly before Sky Drive. |
|---|
| Lot DescriptionUnknown, Near Shopping |
| Garage & Parking Driveway, Direct Entry, Driveway, Garage, Attached |
| Road Frontage 162 | Water Access |
|---|---|
| Suitable Use | Water Type |
| Driveway Concrete | Water Body |
| Flood Zone Unknown | Zoning Residential - Low Density |
| School District Burlington School District | Middle Lyman C. Hunt Middle School |
|---|---|
| Elementary J. J. Flynn School | High Burlington High School |
| Heat Fuel Gas-Natural | Excluded |
|---|---|
| Heating/Cool Central Air, Hot Air, Baseboard | Negotiable |
| Sewer Public | Parcel Access ROW |
| Water | ROW for Other Parcel |
| Water Heater | Financing |
| Cable Co Xfinity | Documents Property Disclosure, Deed |
| Electric Circuit Breaker(s) | Tax ID 114-035-10674 |

† The remarks published on this webpage originate from Listed By The Gardner Group of RE/MAX North Professionals via the NNEREN IDX Program and do not represent the views and opinions of Coldwell Banker Hickok & Boardman. Coldwell Banker Hickok & Boardman Realty cannot be held responsible for possible violations of copyright resulting from the posting of any data from the NNEREN IDX Program.

 Back to Search Results
Back to Search Results