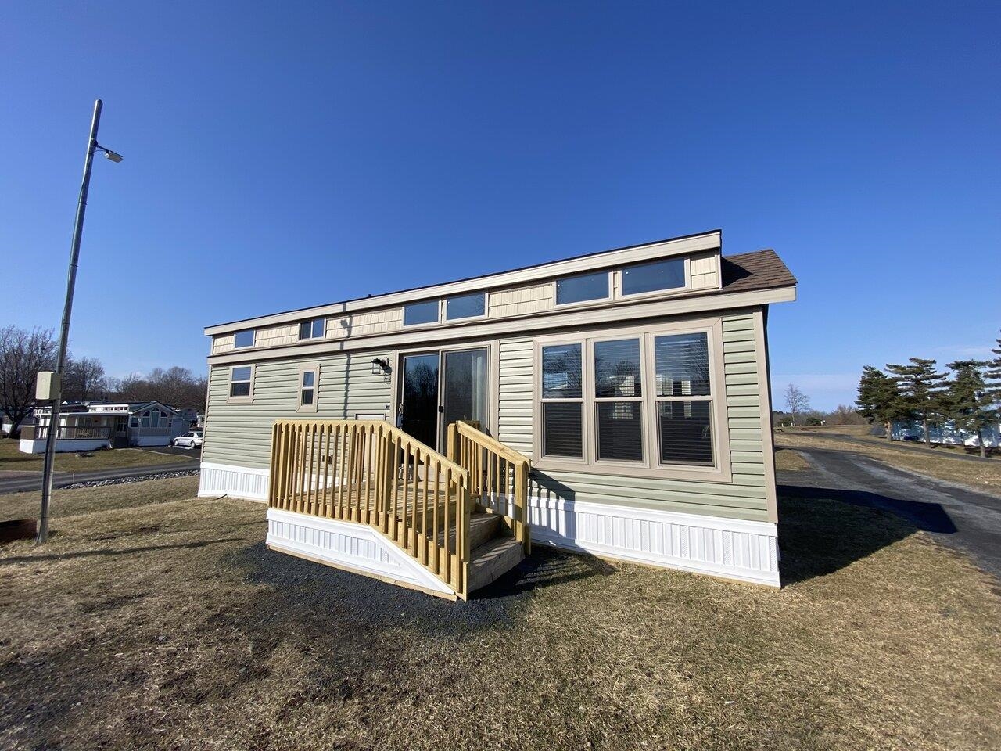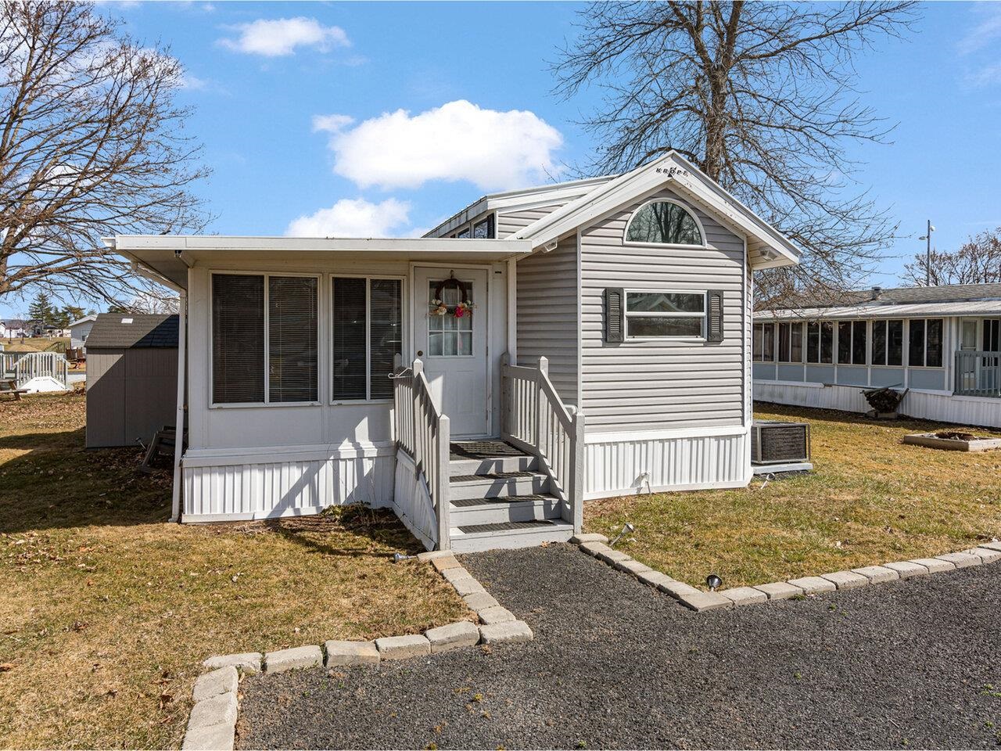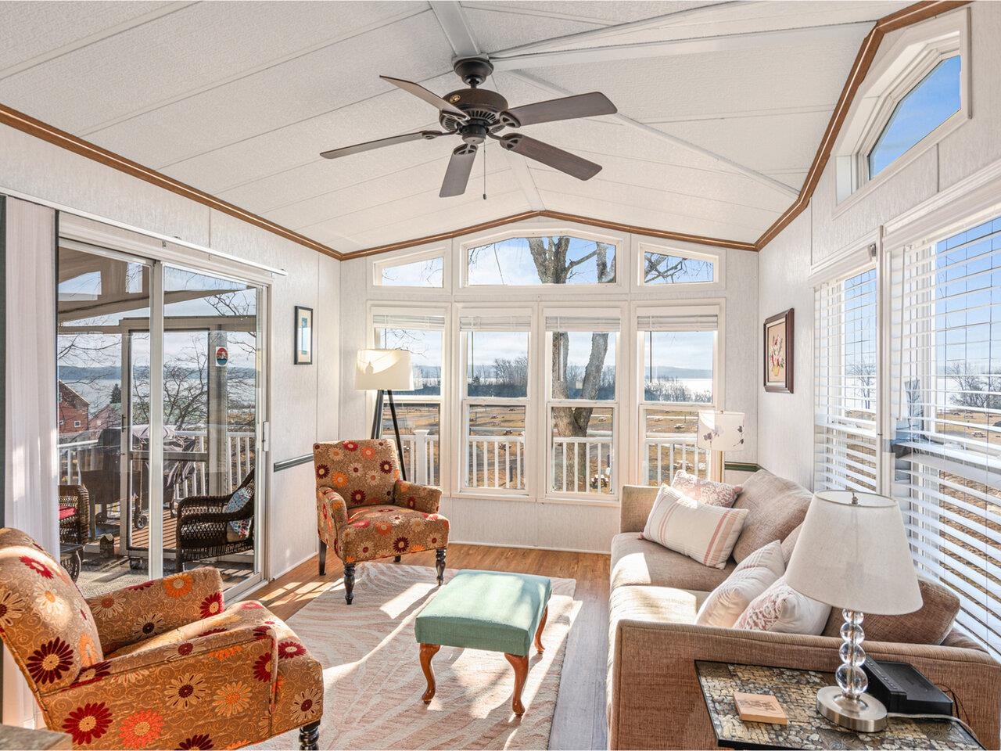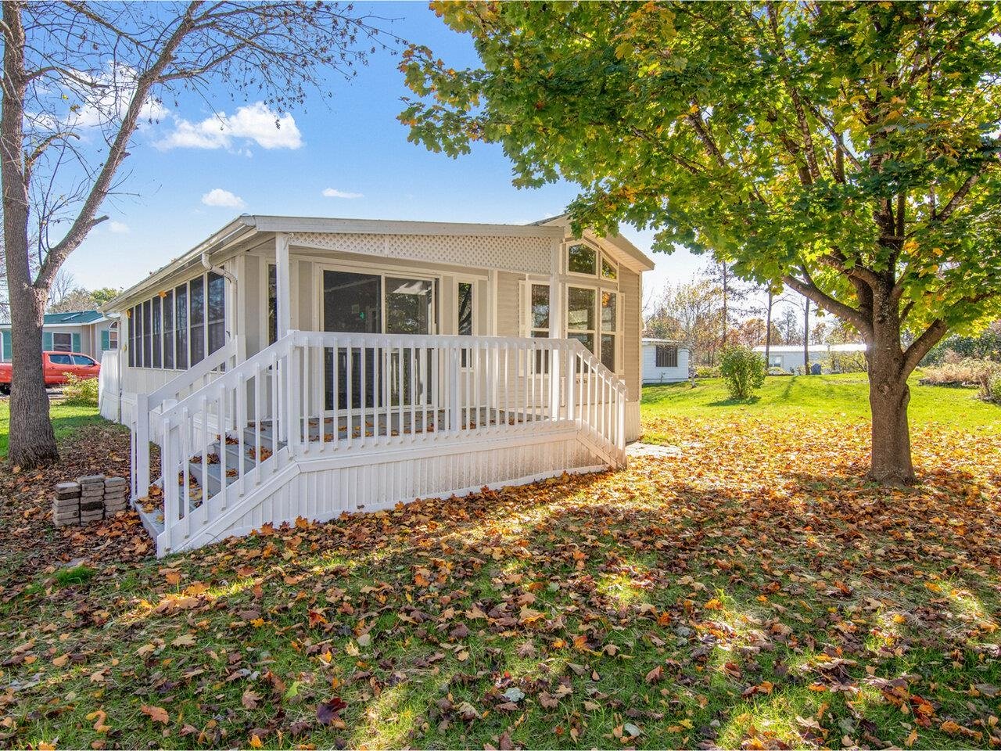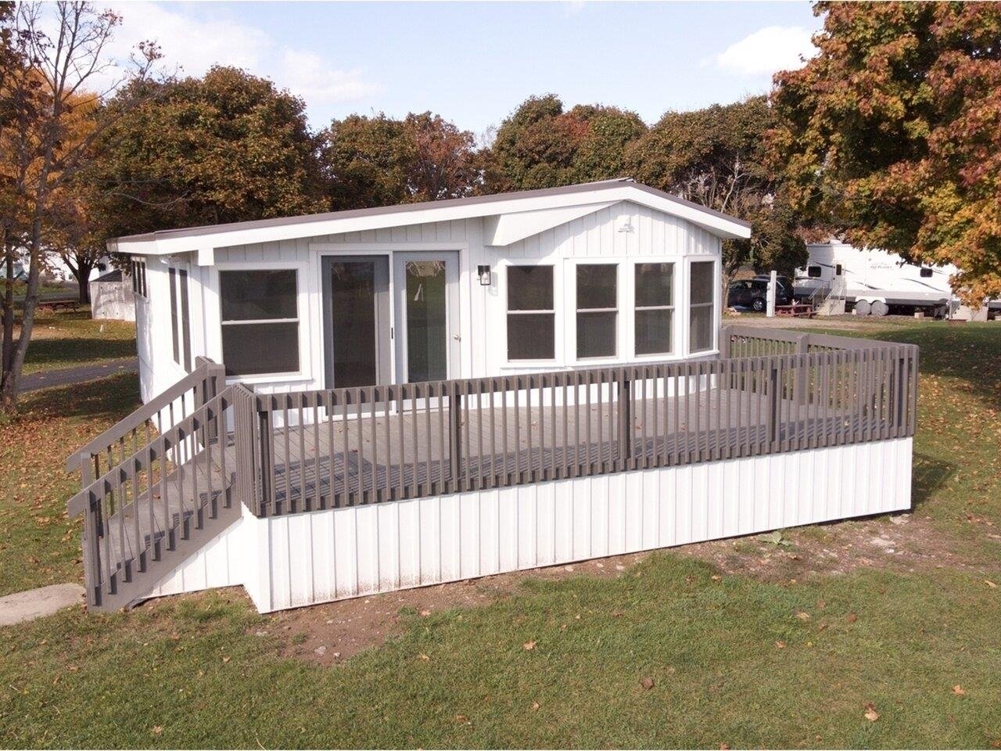Sold Status
$215,000 Sold Price
Mobile Type
3 Beds
2 Baths
1,568 Sqft
Sold By Ridgeline Real Estate
Similar Properties for Sale
Request a Showing or More Info

Call: 802-863-1500
Mortgage Provider
Mortgage Calculator
$
$ Taxes
$ Principal & Interest
$
This calculation is based on a rough estimate. Every person's situation is different. Be sure to consult with a mortgage advisor on your specific needs.
Burlington
Bring your imagination and creativity to this highly desired lot in the heart of Burlington's South End. Just steps away from public beach access and the well-known St. John's Club, this home is filled with potential and ready for you to come and make it your own. Use the existing structure and remodel to your liking, or haul away the double-wide and start fresh with a custom new build; either way the world is your oyster! Sold "as is". †
Property Location
Property Details
| Sold Price $215,000 | Sold Date Jan 7th, 2022 | |
|---|---|---|
| List Price $175,000 | Total Rooms 6 | List Date Sep 10th, 2021 |
| MLS# 4881943 | Lot Size 0.160 Acres | Taxes $5,217 |
| Type Mfg/Mobile | Stories 1 | Road Frontage 50 |
| Bedrooms 3 | Style Manuf./Mobile, Double Wide | Water Frontage |
| Full Bathrooms 2 | Finished 1,568 Sqft | Construction No, Existing |
| 3/4 Bathrooms 0 | Above Grade 1,568 Sqft | Seasonal No |
| Half Bathrooms 0 | Below Grade 0 Sqft | Year Built 1985 |
| 1/4 Bathrooms 0 | Garage Size 1 Car | County Chittenden |
| Interior FeaturesCeiling Fan, Kitchen Island, Primary BR w/ BA, Laundry - 1st Floor |
|---|
| Equipment & AppliancesRefrigerator, Wall Oven, Cook Top-Gas, Microwave, Washer, Freezer, Dryer, Satellite Dish |
| Living Room 1st Floor | Dining Room 1st Floor | Kitchen 1st Floor |
|---|---|---|
| Porch 1st Floor | Primary Bedroom 1st Floor | Bedroom 1st Floor |
| Bedroom 1st Floor |
| ConstructionManufactured Home |
|---|
| Basement |
| Exterior FeaturesPorch - Screened, Handicap Modified |
| Exterior Vinyl Siding | Disability Features Zero-Step Entry/Ramp, One-Level Home, Zero-Step Entry Ramp |
|---|---|
| Foundation Slab - Concrete | House Color |
| Floors Other | Building Certifications |
| Roof Shingle | HERS Index |
| DirectionsFrom Cumberland Farms on Pine Street, turn onto Lakeside Ave. At end of road, turn left, past St. John's Club. House on right at end of Central Ave. past Harrison Ave. |
|---|
| Lot Description, Sidewalks, In Town, Neighborhood |
| Garage & Parking Detached, , On Street, Driveway |
| Road Frontage 50 | Water Access |
|---|---|
| Suitable Use | Water Type |
| Driveway Paved | Water Body |
| Flood Zone Unknown | Zoning Residential |
| School District Burlington School District | Middle Edmunds Middle School |
|---|---|
| Elementary Champlain Elementary School | High Burlington High School |
| Heat Fuel Gas-Natural | Excluded |
|---|---|
| Heating/Cool None, Hot Air | Negotiable |
| Sewer Public | Parcel Access ROW |
| Water Public | ROW for Other Parcel |
| Water Heater Gas-Natural | Financing |
| Cable Co | Documents Property Disclosure, Deed, Tax Map |
| Electric Circuit Breaker(s) | Tax ID 114-035-19246 |

† The remarks published on this webpage originate from Listed By of KW Vermont via the NNEREN IDX Program and do not represent the views and opinions of Coldwell Banker Hickok & Boardman. Coldwell Banker Hickok & Boardman Realty cannot be held responsible for possible violations of copyright resulting from the posting of any data from the NNEREN IDX Program.

 Back to Search Results
Back to Search Results