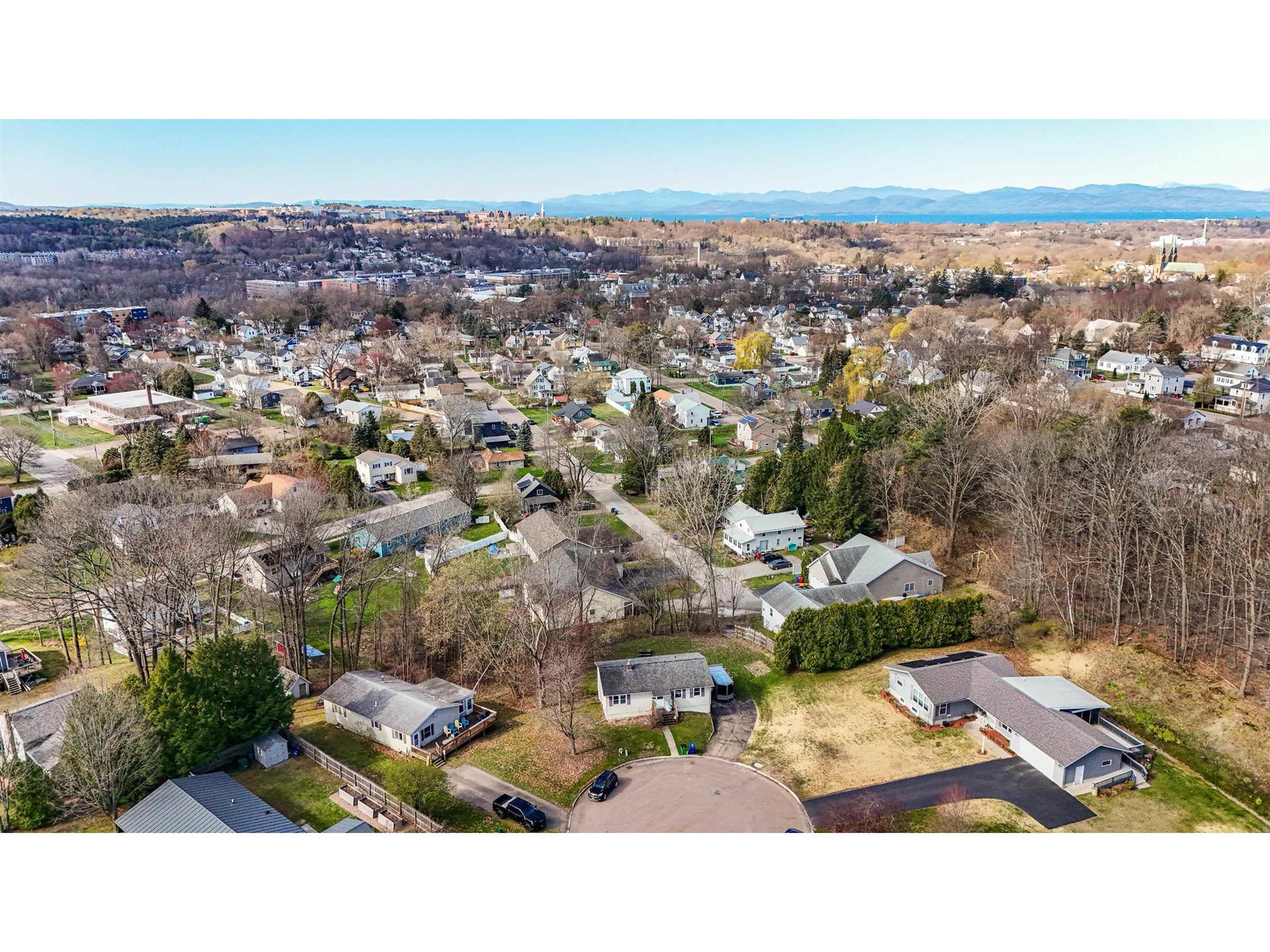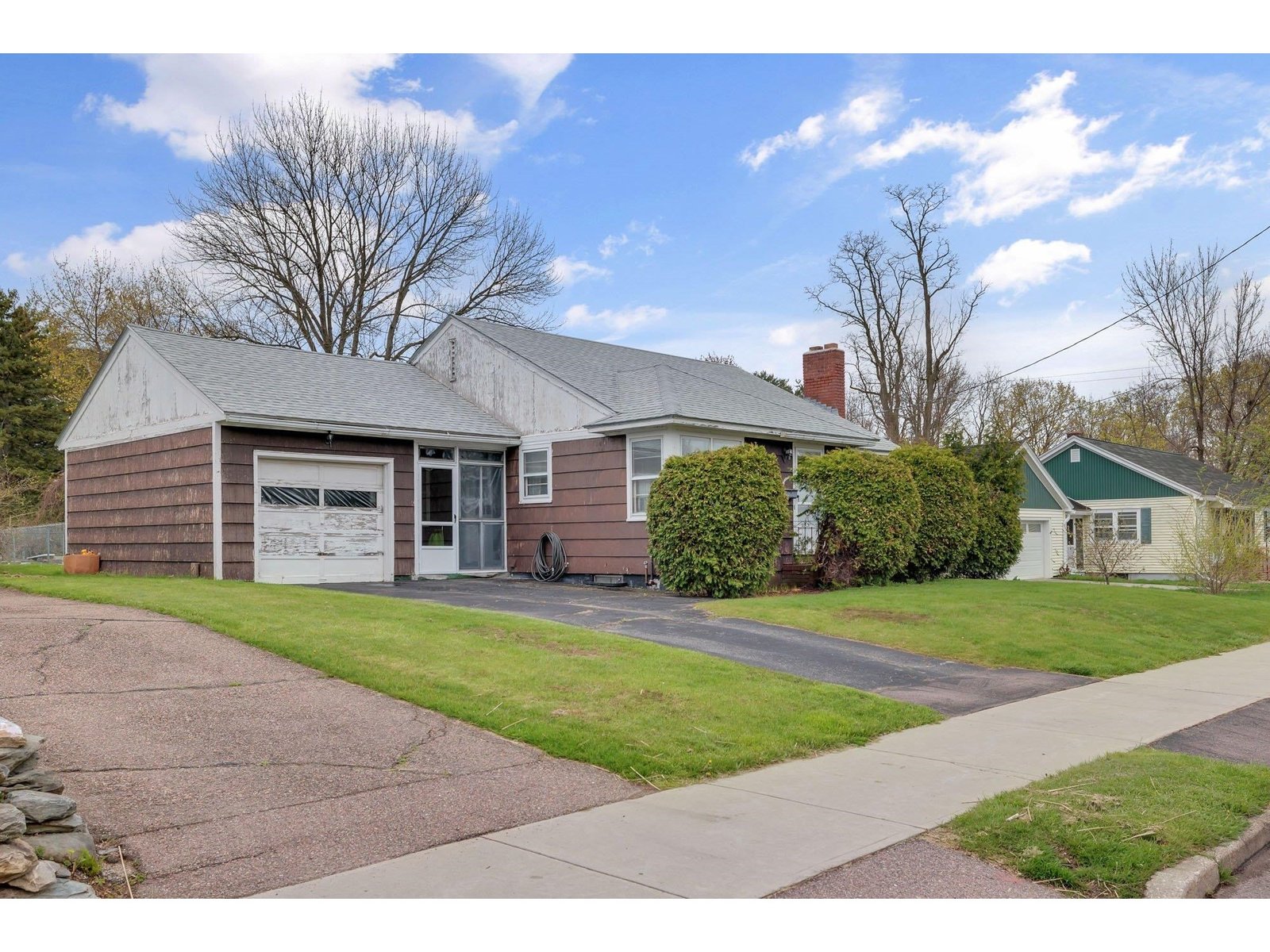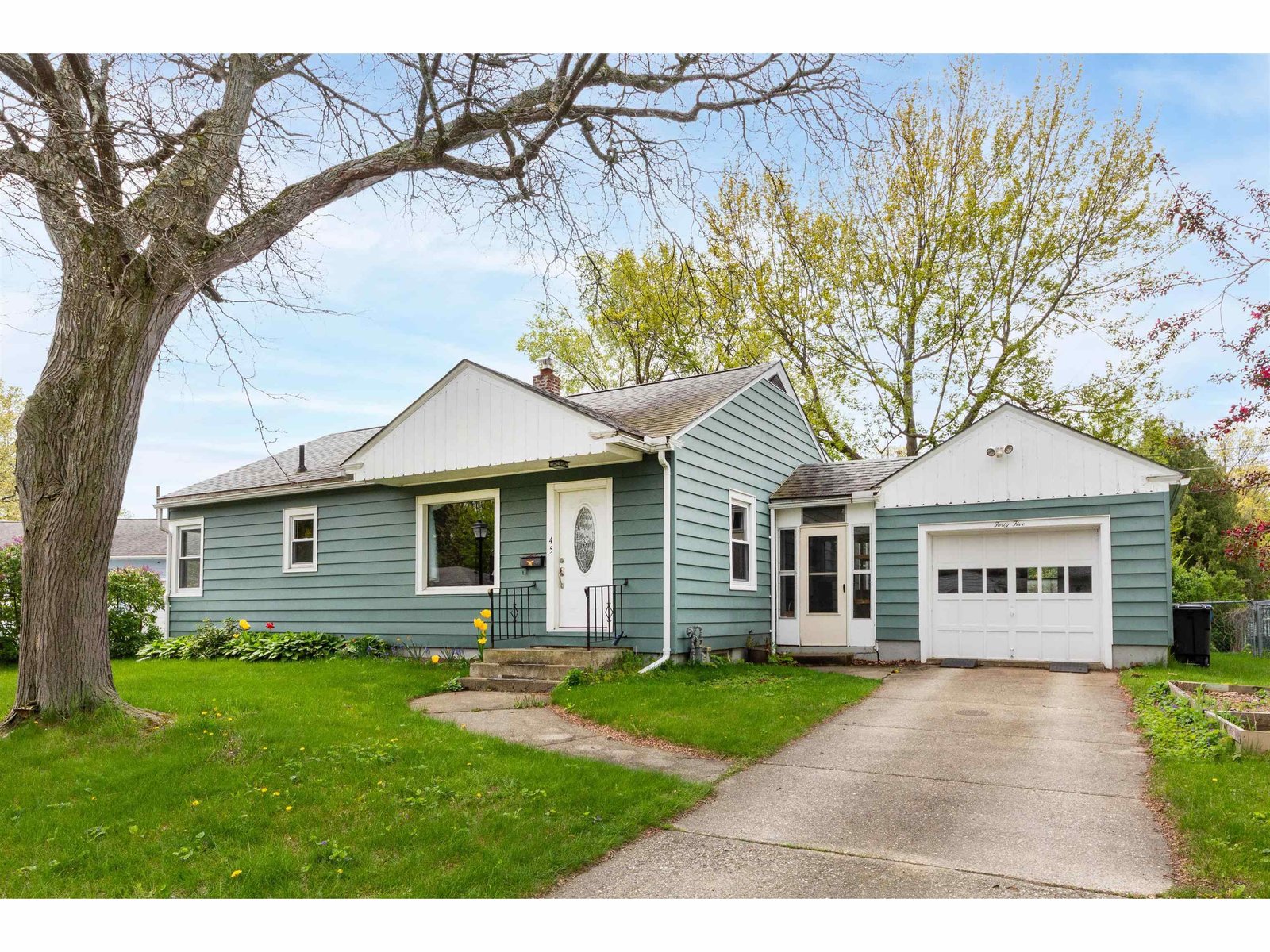Sold Status
$296,700 Sold Price
House Type
4 Beds
2 Baths
1,576 Sqft
Sold By
Similar Properties for Sale
Request a Showing or More Info

Call: 802-863-1500
Mortgage Provider
Mortgage Calculator
$
$ Taxes
$ Principal & Interest
$
This calculation is based on a rough estimate. Every person's situation is different. Be sure to consult with a mortgage advisor on your specific needs.
Burlington
Fantastic value for this walkable south end neighborhood. AVAILABLE IMMEDIATELY. Comprehensive insulation/air-sealing attic/walls/basement with VGS (2010). Completely updated throughout inside: Maple peninsula kitchen with new stainless appliances and countertops. Newly graded and seeded rear yard. Newly repaired plaster, all new paint, flooring, hardware, restored original staircase, bay window. New tile in upstairs full bath with cast iron tub. Master with walk-in closet and south facing balcony. Two covered porches. Lots of windows - all double-pane vinyl replacements. First floor office nook. Updated mechanicals including sealed combustion gas furnace with new motor(2010). Maintained slate roof. Listing broker is co-owner. †
Property Location
Property Details
| Sold Price $296,700 | Sold Date Jan 20th, 2011 | |
|---|---|---|
| List Price $299,900 | Total Rooms 8 | List Date Sep 18th, 2010 |
| MLS# 4024655 | Lot Size 0.140 Acres | Taxes $4,753 |
| Type House | Stories 2 | Road Frontage 50 |
| Bedrooms 4 | Style Victorian | Water Frontage |
| Full Bathrooms 2 | Finished 1,576 Sqft | Construction Existing |
| 3/4 Bathrooms 0 | Above Grade 1,576 Sqft | Seasonal No |
| Half Bathrooms 0 | Below Grade 0 Sqft | Year Built 1912 |
| 1/4 Bathrooms 0 | Garage Size 0 Car | County Chittenden |
| Interior FeaturesBalcony, Cable, Cable Internet, Den/Office, Dining Area, Eat-in Kitchen, Living Room, Smoke Det-Hdwired w/Batt |
|---|
| Equipment & AppliancesCO Detector, Dishwasher, Dryer, Exhaust Hood, Kitchen Island, Range-Gas, Refrigerator, Smoke Detector, Washer |
| Primary Bedroom 14x18 2nd Floor | 2nd Bedroom 12x15 1st Floor | 3rd Bedroom 9x11 2nd Floor |
|---|---|---|
| 4th Bedroom 12x14 2nd Floor | Living Room 12x15 1st Floor | Kitchen 9x18 1st Floor |
| Dining Room 10x11 1st Floor | Den 8x10 1st Floor | Full Bath 1st Floor |
| Full Bath 2nd Floor |
| ConstructionWood Frame |
|---|
| BasementBulkhead, Exterior Stairs, Interior Stairs, Unfinished |
| Exterior FeaturesBalcony, Partial Fence, Porch-Covered, Window Screens |
| Exterior Clapboard,Vinyl | Disability Features 1st Floor Full Bathrm |
|---|---|
| Foundation Stone | House Color White |
| Floors Carpet,Vinyl | Building Certifications |
| Roof Rolled, Shingle-Asphalt, Slate | HERS Index |
| DirectionsFrom Shelburne Street, West on Lyman Avenue. Property three blocks down on left (north) side. |
|---|
| Lot DescriptionCity Lot |
| Garage & Parking 2 Parking Spaces |
| Road Frontage 50 | Water Access |
|---|---|
| Suitable Use | Water Type |
| Driveway Common/Shared, Crushed/Stone | Water Body |
| Flood Zone No | Zoning RL |
| School District Burlington School District | Middle Edmunds Middle School |
|---|---|
| Elementary Champlain Elementary School | High Burlington High School |
| Heat Fuel Gas-Natural | Excluded |
|---|---|
| Heating/Cool Hot Air | Negotiable |
| Sewer Public | Parcel Access ROW No |
| Water Public | ROW for Other Parcel Yes |
| Water Heater Gas-Natural | Financing |
| Cable Co Comcast/BT | Documents Deed |
| Electric 100 Amp, Circuit Breaker(s) | Tax ID 11403519906 |

† The remarks published on this webpage originate from Listed By of via the NNEREN IDX Program and do not represent the views and opinions of Coldwell Banker Hickok & Boardman. Coldwell Banker Hickok & Boardman Realty cannot be held responsible for possible violations of copyright resulting from the posting of any data from the NNEREN IDX Program.

 Back to Search Results
Back to Search Results










