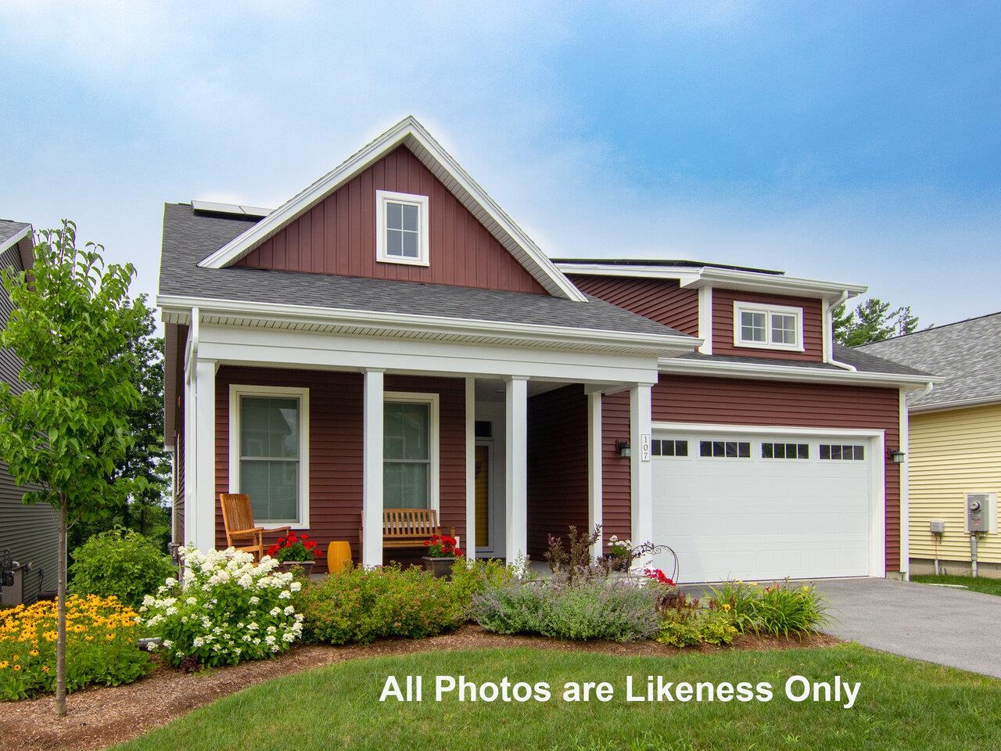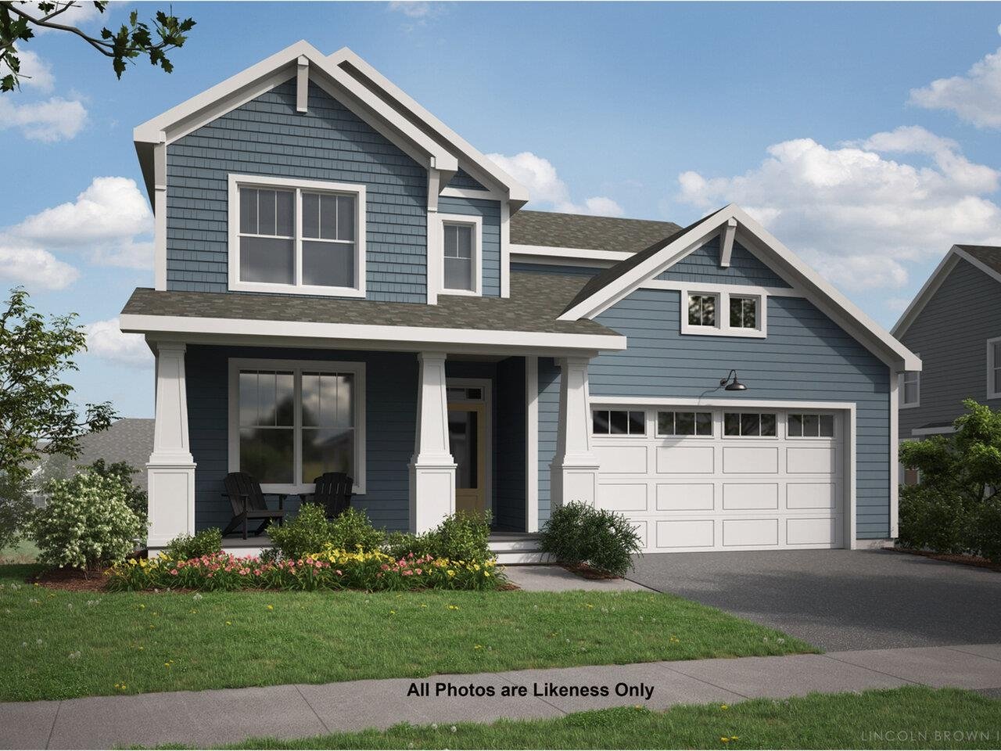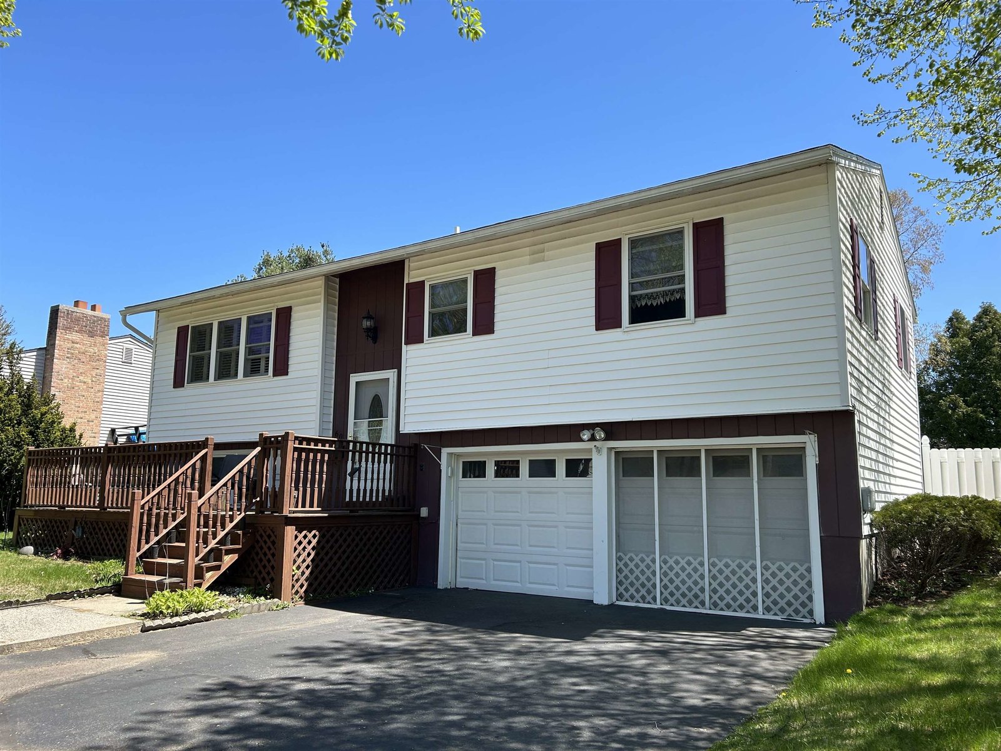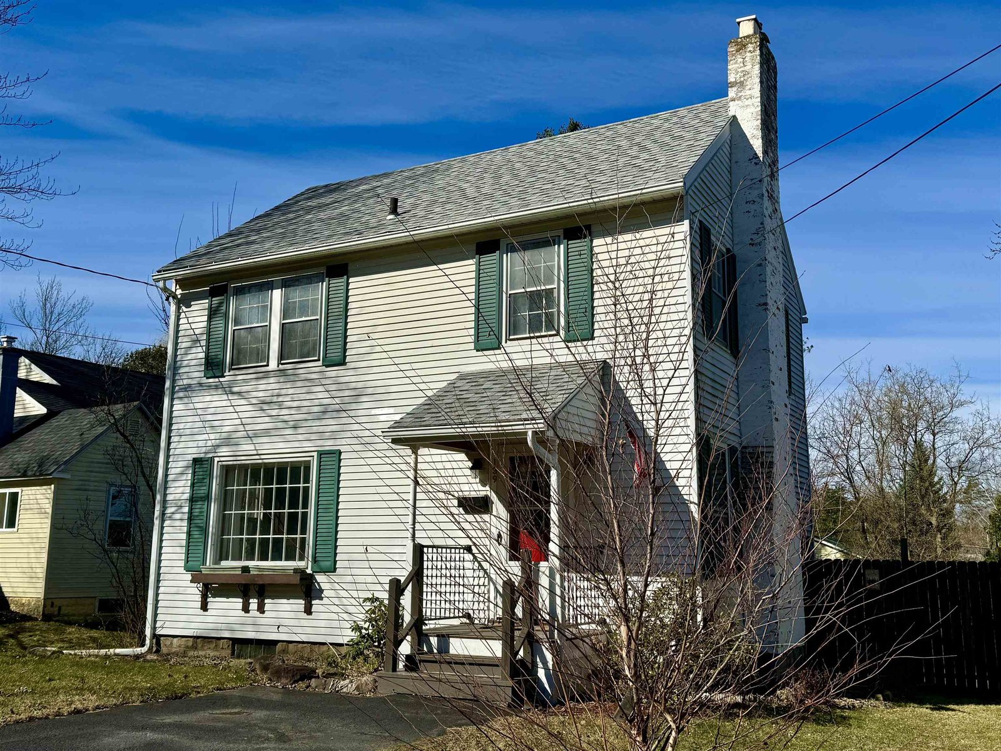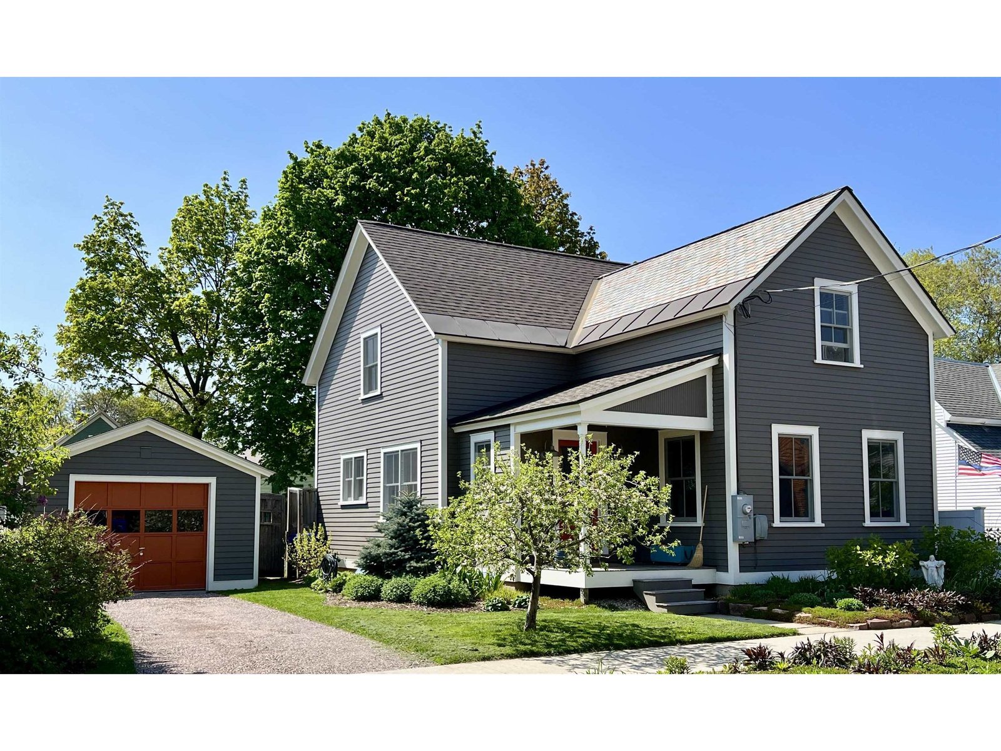Sold Status
$740,000 Sold Price
House Type
3 Beds
2 Baths
1,447 Sqft
Sold By RE/MAX North Professionals - Burlington
Similar Properties for Sale
Request a Showing or More Info

Call: 802-863-1500
Mortgage Provider
Mortgage Calculator
$
$ Taxes
$ Principal & Interest
$
This calculation is based on a rough estimate. Every person's situation is different. Be sure to consult with a mortgage advisor on your specific needs.
Burlington
An oasis in the city - resurrected from the ground up, everything is new and the original charm comes through in the most beautiful way. Arched doorways and hardwood floors with warm, natural light pouring in. An open kitchen, dining and living on the first floor with a 3/4 bath, laundry and mudroom entry. Enjoy the front and back covered porches, private and spacious back yard with extensive gardens, landscaping and heated garage/shop. An extraordinary staircase connects the main floor, to the 3 generous sized bedrooms up with ample landing area/reading nook and bath with claw foot tub. The basement is fully insulated, the radiant heat runs though the slab and in all of the floors throughout. Burlington is one of the most beautiful cities in the Northeast with Lake Champlain, the Green Mountains and all that comes with that. Live your best life here and now. Showings begin Sat. 5/13. CUFSH and under contract on new home. †
Property Location
Property Details
| Sold Price $740,000 | Sold Date Jun 30th, 2023 | |
|---|---|---|
| List Price $620,000 | Total Rooms 5 | List Date May 10th, 2023 |
| MLS# 4951994 | Lot Size 0.110 Acres | Taxes $8,648 |
| Type House | Stories 1 3/4 | Road Frontage 58 |
| Bedrooms 3 | Style Victorian, Historical District | Water Frontage |
| Full Bathrooms 1 | Finished 1,447 Sqft | Construction No, Existing |
| 3/4 Bathrooms 1 | Above Grade 1,447 Sqft | Seasonal No |
| Half Bathrooms 0 | Below Grade 0 Sqft | Year Built 1920 |
| 1/4 Bathrooms 0 | Garage Size 1 Car | County Chittenden |
| Interior FeaturesKitchen/Dining, Natural Light, Storage - Indoor, Vaulted Ceiling, Walk-in Closet, Laundry - 1st Floor |
|---|
| Equipment & AppliancesWasher, Refrigerator, Dishwasher, Range-Gas, Washer, Dryer - Gas, CO Detector, Smoke Detectr-HrdWrdw/Bat, Radiant Floor |
| ConstructionWood Frame, Insulated Concrete Forms, Wood Frame |
|---|
| BasementInterior, Climate Controlled, Concrete, Interior Stairs, Frost Wall, Full, Insulated, Stairs - Interior, Interior Access, Stairs - Basement |
| Exterior FeaturesDeck, Fence - Full, Natural Shade, Porch, Porch - Covered, Window Screens, Windows - Double Pane, Windows - Low E |
| Exterior Wood, Clapboard, Cedar, Wood Siding | Disability Features |
|---|---|
| Foundation Stone, Skirted, Concrete, Insulated Concrete Forms, Stone, Stone w/ Skim Coating | House Color Warm Grey |
| Floors Hardwood, Ceramic Tile | Building Certifications |
| Roof Slate, Shingle-Architectural | HERS Index |
| DirectionsFrom Manhattan Drive heading East to right on Pitkin, home on right - see sign. |
|---|
| Lot DescriptionNo, Level, Landscaped, City Lot, Near Bus/Shuttle, Preservation District, Neighborhood, Preservation District |
| Garage & Parking Detached, Storage Above, Heated, Driveway, Garage, Off Street, Unpaved |
| Road Frontage 58 | Water Access |
|---|---|
| Suitable UseResidential | Water Type |
| Driveway Crushed/Stone | Water Body |
| Flood Zone No | Zoning Residential |
| School District Chittenden Central | Middle Edmunds Middle School |
|---|---|
| Elementary Choice | High Burlington High School |
| Heat Fuel Gas-Natural | Excluded |
|---|---|
| Heating/Cool None, Multi Zone, In Floor, Hot Water | Negotiable |
| Sewer Public | Parcel Access ROW No |
| Water Public | ROW for Other Parcel |
| Water Heater Domestic, Tank, Off Boiler | Financing |
| Cable Co Burlington Tele - choice | Documents Property Disclosure, Plot Plan, Deed, Property Disclosure, Town Approvals |
| Electric Circuit Breaker(s), 200 Amp | Tax ID 114-035-14492 |

† The remarks published on this webpage originate from Listed By Tony Shaw of KW Vermont via the NNEREN IDX Program and do not represent the views and opinions of Coldwell Banker Hickok & Boardman. Coldwell Banker Hickok & Boardman Realty cannot be held responsible for possible violations of copyright resulting from the posting of any data from the NNEREN IDX Program.

 Back to Search Results
Back to Search Results