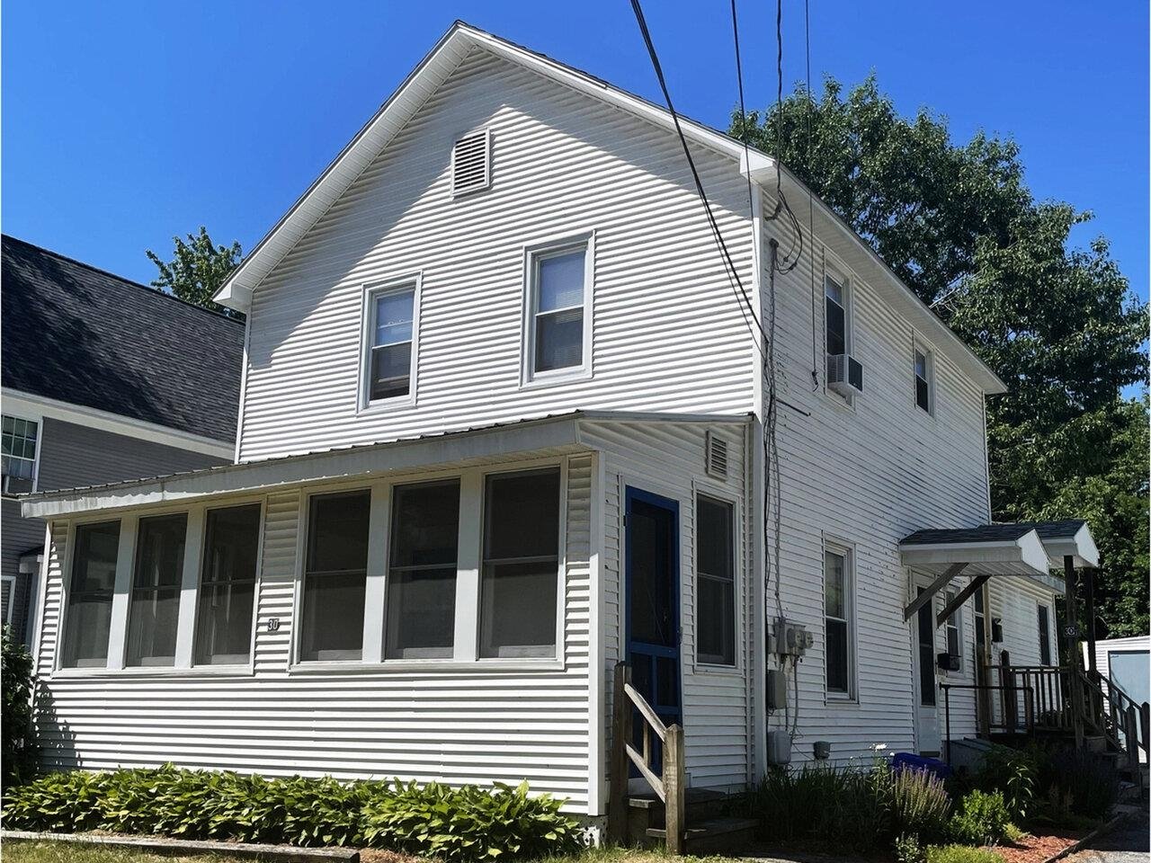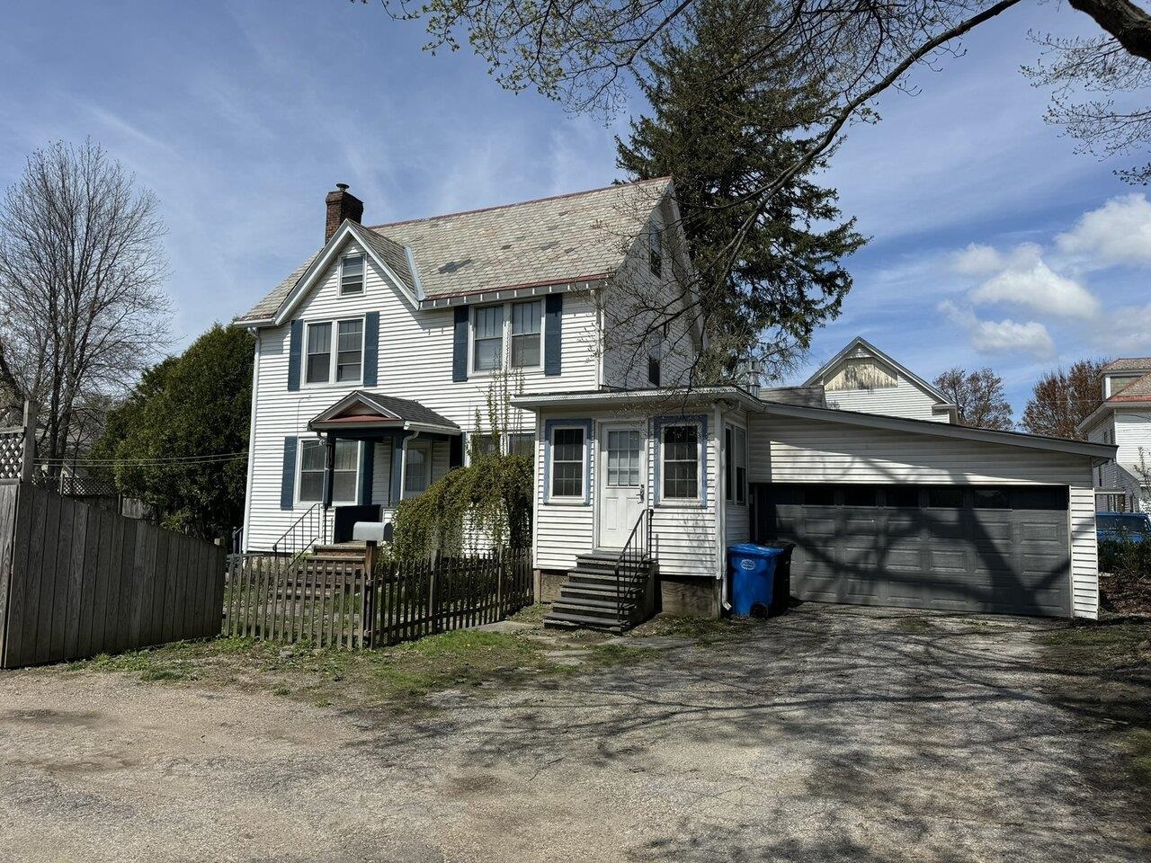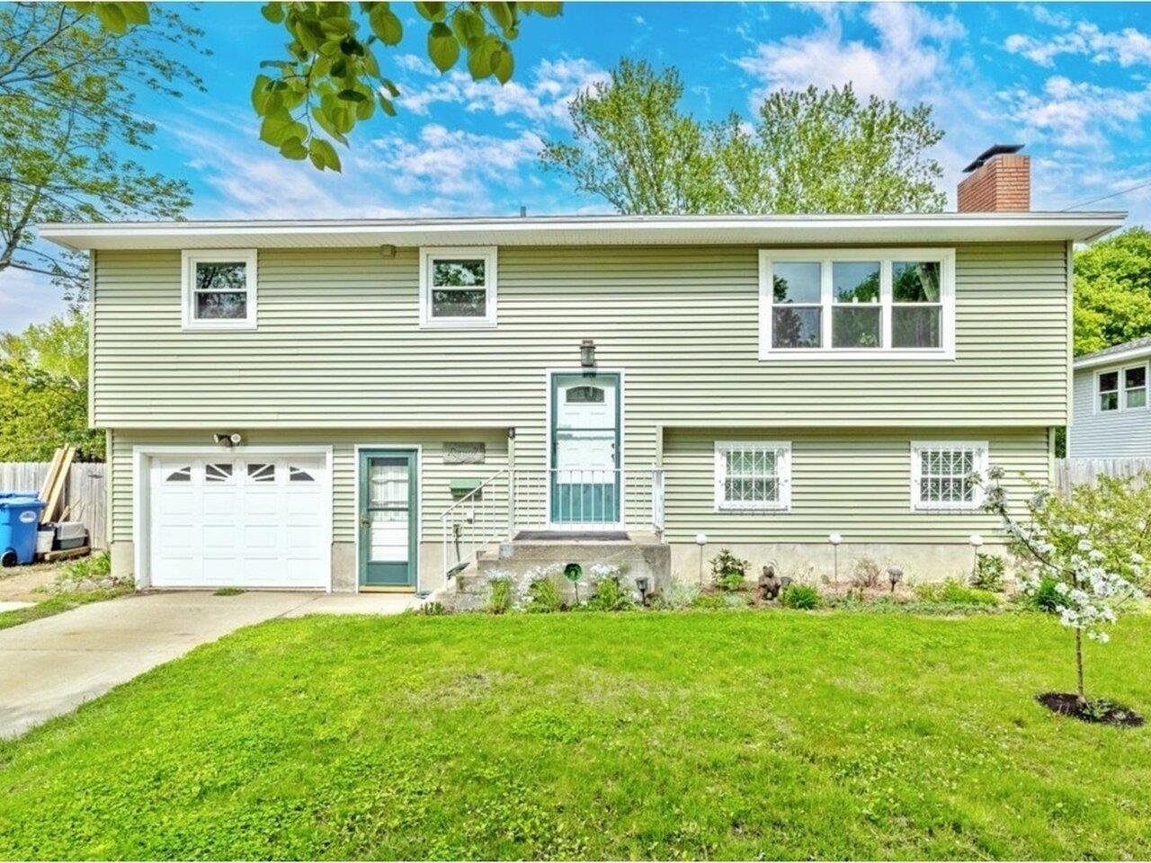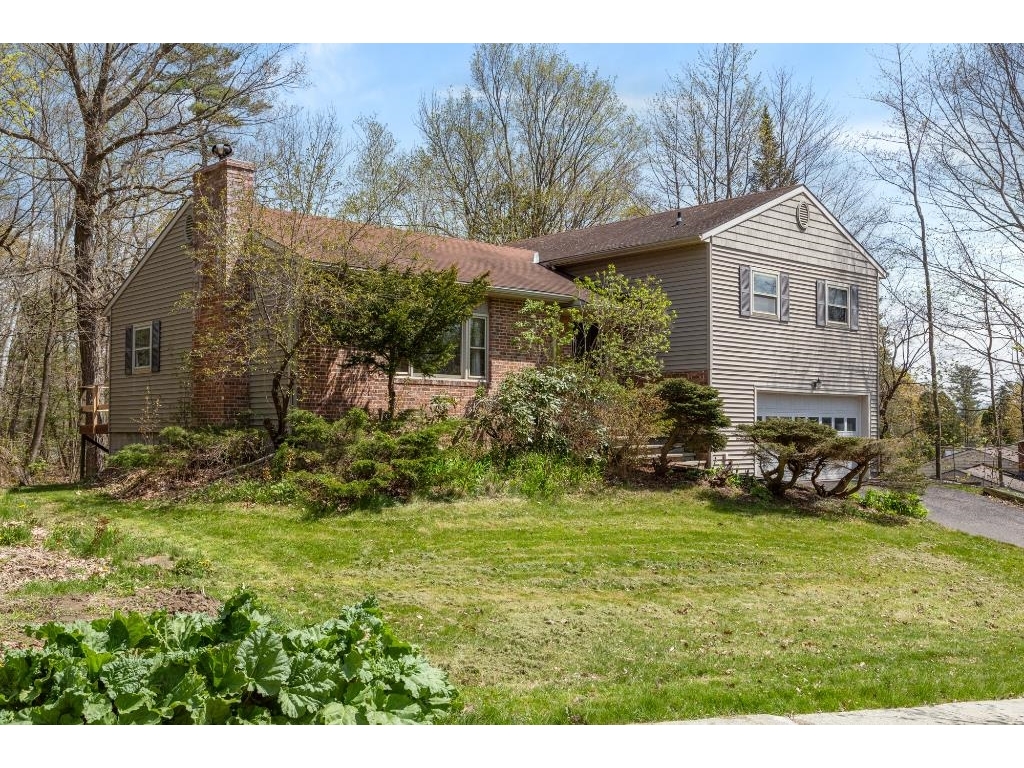Sold Status
$475,000 Sold Price
House Type
3 Beds
2 Baths
1,304 Sqft
Listed By Brian Boardman of Coldwell Banker Hickok & Boardman - (802)846-9510
Share:
✉
🖶
Similar Properties for Sale
Request a Showing or More Info
What's Your Home Worth
Mortgage Provider
Contact a local mortgage provider today to get pre-approved.
Call: (802)-318-0823NMLS# 402933
Get Pre-Approved »
<
>
This home enjoys terrific southern exposure on an oversized city lot across from Callahan Park in the popular 5 Sisters neighborhood. Sunlight floods in to the formal living and dining rooms. You will love the rebuilt stone and brick front steps, arched entry detail off the foyer, wood-burning fireplace and hardwood floors. Lovely screened porch & fenced back yard. Steps to park and schools, and a short walk to the waterfront, bike path, coffee shops and more!
Property Location
88 Locust Street Burlington
Property Details
Essentials
Sold Price $475,000Sold Date Dec 28th, 2018
List Price $475,000Total Rooms 3List Date Sep 14th, 2018
MLS# 4718495Lot Size 0.240 AcresTaxes $8,010
Type House Stories 2Road Frontage 225
Bedrooms 3Style ColonialWater Frontage
Full Bathrooms 1Finished 1,304 SqftConstruction No, Existing
3/4 Bathrooms 0Above Grade 1,304 SqftSeasonal No
Half Bathrooms 1 Below Grade 0 SqftYear Built 1943
1/4 Bathrooms 0 Garage Size 1 CarCounty Chittenden
Interior
Interior Features Attic, Fireplace - Wood, Hearth
Equipment & Appliances Range-Electric, Washer, Dishwasher, Disposal, Refrigerator, Dryer, Smoke Detector
Living Room 21' x 11'4", 1st Floor Kitchen 13'8" x 7'8", 1st Floor Dining Room 11' x 10'3", 1st Floor
Primary Bedroom 15'5" x 11'5", 2nd Floor Bedroom 16' x 10'11", 2nd Floor Bedroom 10'11" x 9'1", 2nd Floor
Porch 19' x 8'4", 1st Floor Breezeway 12'6" x 7'8", 1st Floor
Building
Construction Wood Frame
Basement Interior, Unfinished, Storage Space, Interior Stairs
Exterior Features Fence - Partial, Porch - Covered, Porch - Screened
Exterior Wood, Clapboard, BrickDisability Features 1st Floor 1/2 Bathrm, Bathrm w/tub, Bathroom w/Tub, Paved Parking
Foundation ConcreteHouse Color White
Floors Vinyl, Hardwood, Ceramic TileBuilding Certifications
Roof Shingle-Asphalt HERS Index
Property
Directions Between Shelburne Road and Pine Street, corner of Locust and Charlotte Streets across from Callahan Park.
Lot Description Unknown, Trail/Near Trail, Level, Corner, Near Bus/Shuttle, Near Paths, Neighborhood, Near Public Transportatn
Garage & Parking Attached, Auto Open, Direct Entry, Driveway, Garage
Road Frontage 225Water Access
Suitable Use Water Type
Driveway PavedWater Body
Flood Zone UnknownZoning RL
Schools
School District Burlington School DistrictMiddle Assigned
Elementary AssignedHigh Burlington High School
Utilities
Heat Fuel Gas-NaturalExcluded
Heating/Cool Other, Smoke Detector, Hot AirNegotiable
Sewer PublicParcel Access ROW No
Water Public ROW for Other Parcel No
Water Heater Tank, Owned, Gas-NaturalFinancing
Cable Co Burlington TelecomDocuments Property Disclosure, Deed, Tax Map
Electric Circuit Breaker(s)Tax ID 114-035-18667
Loading


 Back to Search Results
Back to Search Results











