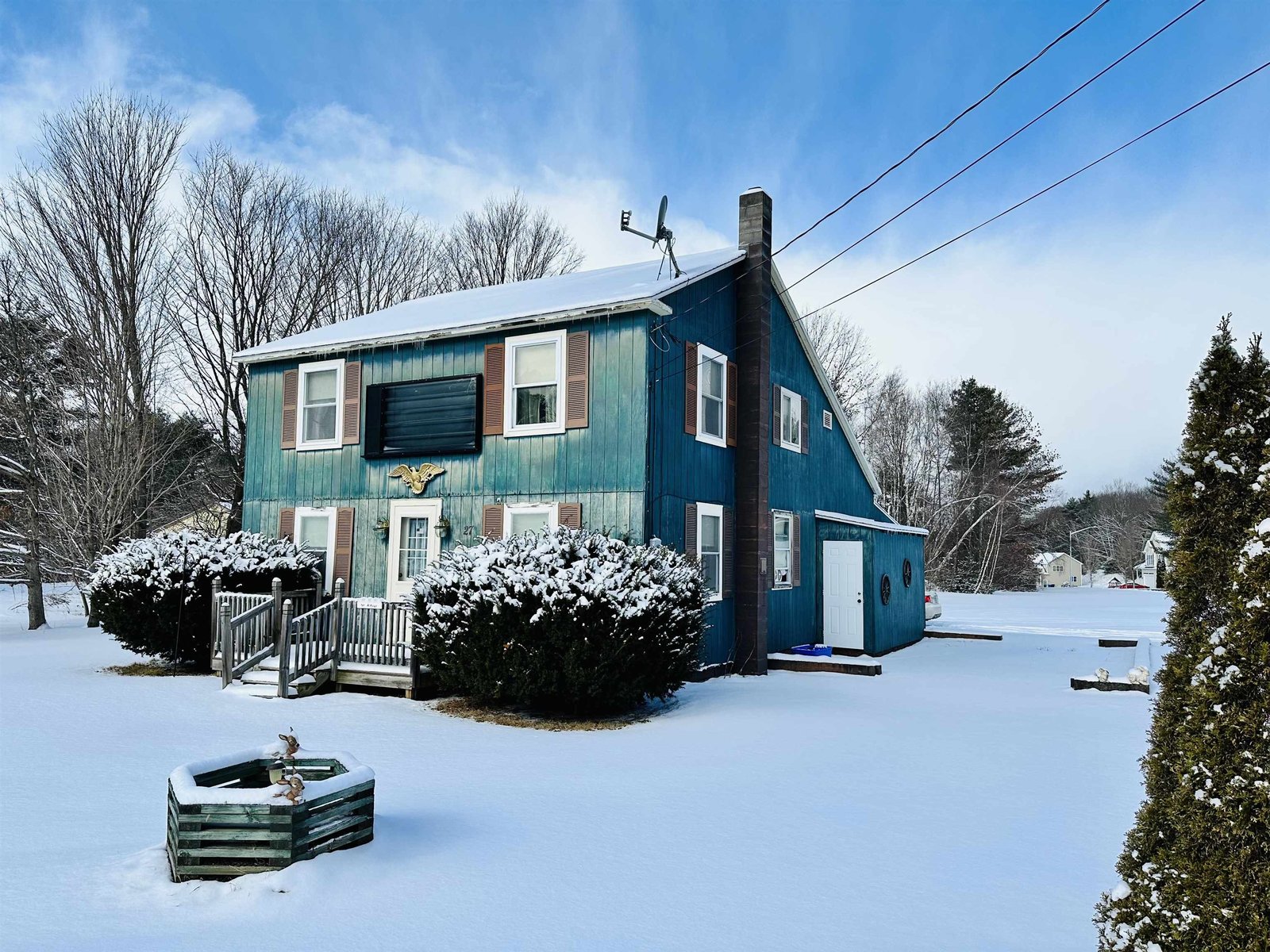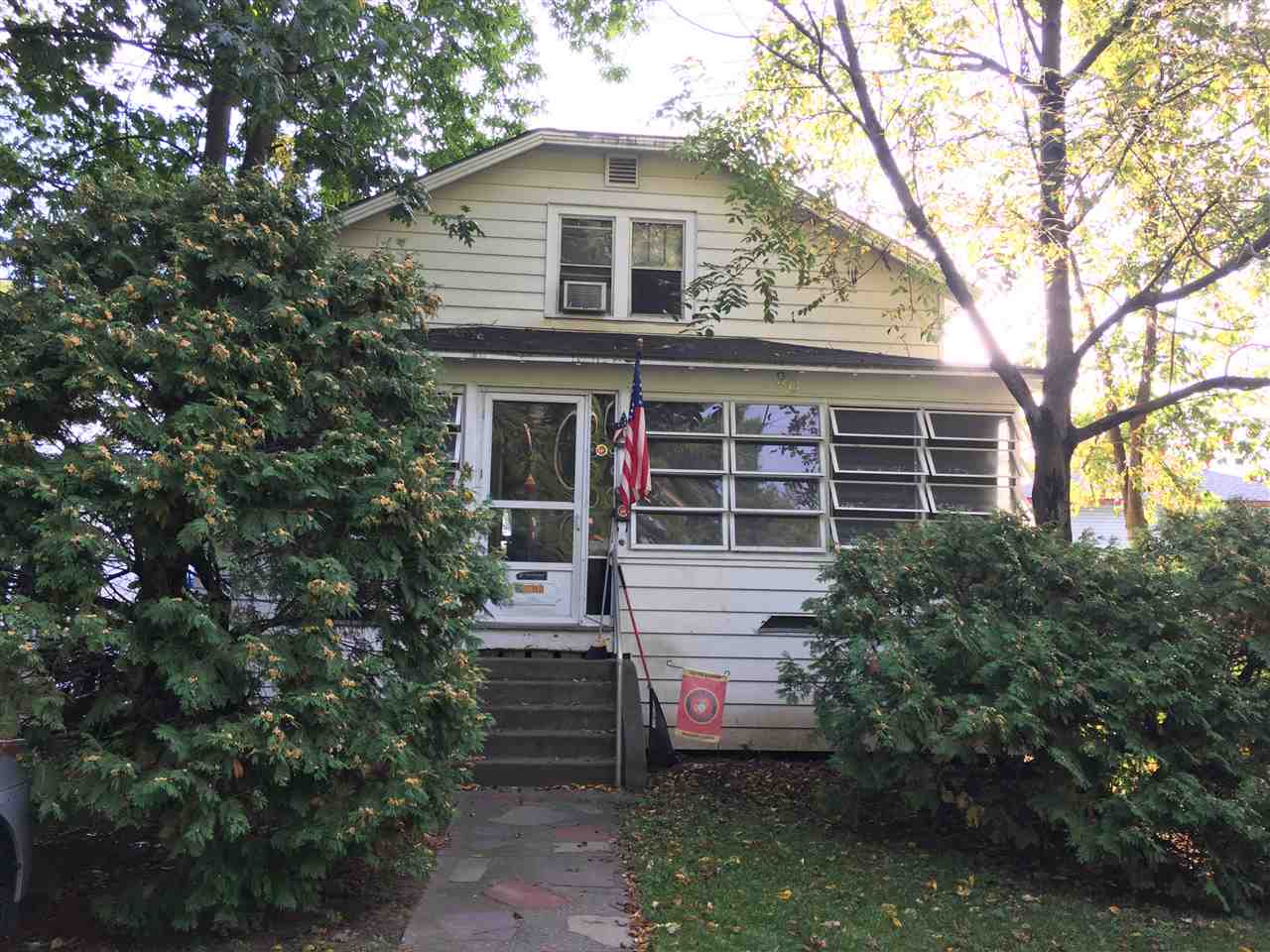Sold Status
$220,000 Sold Price
House Type
4 Beds
2 Baths
1,400 Sqft
Sold By Rossi & Riina Real Estate
Similar Properties for Sale
Request a Showing or More Info

Call: 802-863-1500
Mortgage Provider
Mortgage Calculator
$
$ Taxes
$ Principal & Interest
$
This calculation is based on a rough estimate. Every person's situation is different. Be sure to consult with a mortgage advisor on your specific needs.
Burlington
Fantastic opportunity to own this home in a Burlington location that is close shopping, schools and the new North End community. 1930 Old Style Home with detached 1-car garage, 4 bedrooms, 1.5 baths, enclosed front porch, formal dining room and a deep partially-fenced lot. Just across the street is the Ethan Allen Park which has the 40' Ethan Allen Tower, 4 miles of trails all on 60 wildland acres to enjoy. Sellers are doing a 1031 tax free exchange. †
Property Location
Property Details
| Sold Price $220,000 | Sold Date Jan 15th, 2020 | |
|---|---|---|
| List Price $249,000 | Total Rooms 7 | List Date Oct 1st, 2019 |
| MLS# 4779299 | Lot Size 0.380 Acres | Taxes $6,439 |
| Type House | Stories 1 3/4 | Road Frontage 65 |
| Bedrooms 4 | Style Farmhouse | Water Frontage |
| Full Bathrooms 1 | Finished 1,400 Sqft | Construction No, Existing |
| 3/4 Bathrooms 0 | Above Grade 1,400 Sqft | Seasonal No |
| Half Bathrooms 1 | Below Grade 0 Sqft | Year Built 1930 |
| 1/4 Bathrooms 0 | Garage Size 1 Car | County Chittenden |
| Interior FeaturesCeiling Fan, Dining Area, Fireplaces - 1, Hearth, Laundry Hook-ups, Laundry - Basement |
|---|
| Equipment & Appliances, Smoke Detector, CO Detector |
| Kitchen 12' x 12', 1st Floor | Dining Room 14' x 11', 1st Floor | Bedroom 12' x 12', 1st Floor |
|---|---|---|
| Bedroom 16' x 10', 2nd Floor | Bedroom 11' x 10', 2nd Floor | Bedroom 15' x 10', 2nd Floor |
| Living Room 14' x 11', 1st Floor |
| ConstructionWood Frame |
|---|
| BasementInterior, Unfinished, Interior Stairs, Full, Unfinished, Interior Access |
| Exterior FeaturesFence - Partial, Garden Space, Porch - Enclosed |
| Exterior Vinyl, Clapboard | Disability Features Bathrm w/tub, 1st Floor Bedroom, Hard Surface Flooring |
|---|---|
| Foundation Concrete, Block | House Color White |
| Floors Vinyl, Carpet, Hardwood | Building Certifications |
| Roof Shingle-Asphalt | HERS Index |
| DirectionsNorth Avenue to Ethan Allen Parkway - House on left. See sign. |
|---|
| Lot Description, Level, Sidewalks, Near Bus/Shuttle, Near Shopping, Suburban, Near Public Transportatn |
| Garage & Parking Detached, , Driveway, Garage, Off Street, On-Site |
| Road Frontage 65 | Water Access |
|---|---|
| Suitable UseResidential | Water Type |
| Driveway Gravel | Water Body |
| Flood Zone No | Zoning Neighborhood Activity Cen |
| School District Burlington School District | Middle Lyman C. Hunt Middle School |
|---|---|
| Elementary C. P. Smith School | High Burlington High School |
| Heat Fuel Oil | Excluded Appliances are the tenants: Stove, Fridge, Microwave, Hood Fan, Washer and Dryer. Shed also does not stay. |
|---|---|
| Heating/Cool None, Hot Water, Baseboard | Negotiable |
| Sewer Public | Parcel Access ROW |
| Water Public | ROW for Other Parcel |
| Water Heater Off Boiler | Financing |
| Cable Co Burlington Telecom | Documents Property Disclosure, Deed |
| Electric Fuses | Tax ID 11403512934 |

† The remarks published on this webpage originate from Listed By Michael Skinner of KW Vermont via the NNEREN IDX Program and do not represent the views and opinions of Coldwell Banker Hickok & Boardman. Coldwell Banker Hickok & Boardman Realty cannot be held responsible for possible violations of copyright resulting from the posting of any data from the NNEREN IDX Program.

 Back to Search Results
Back to Search Results










