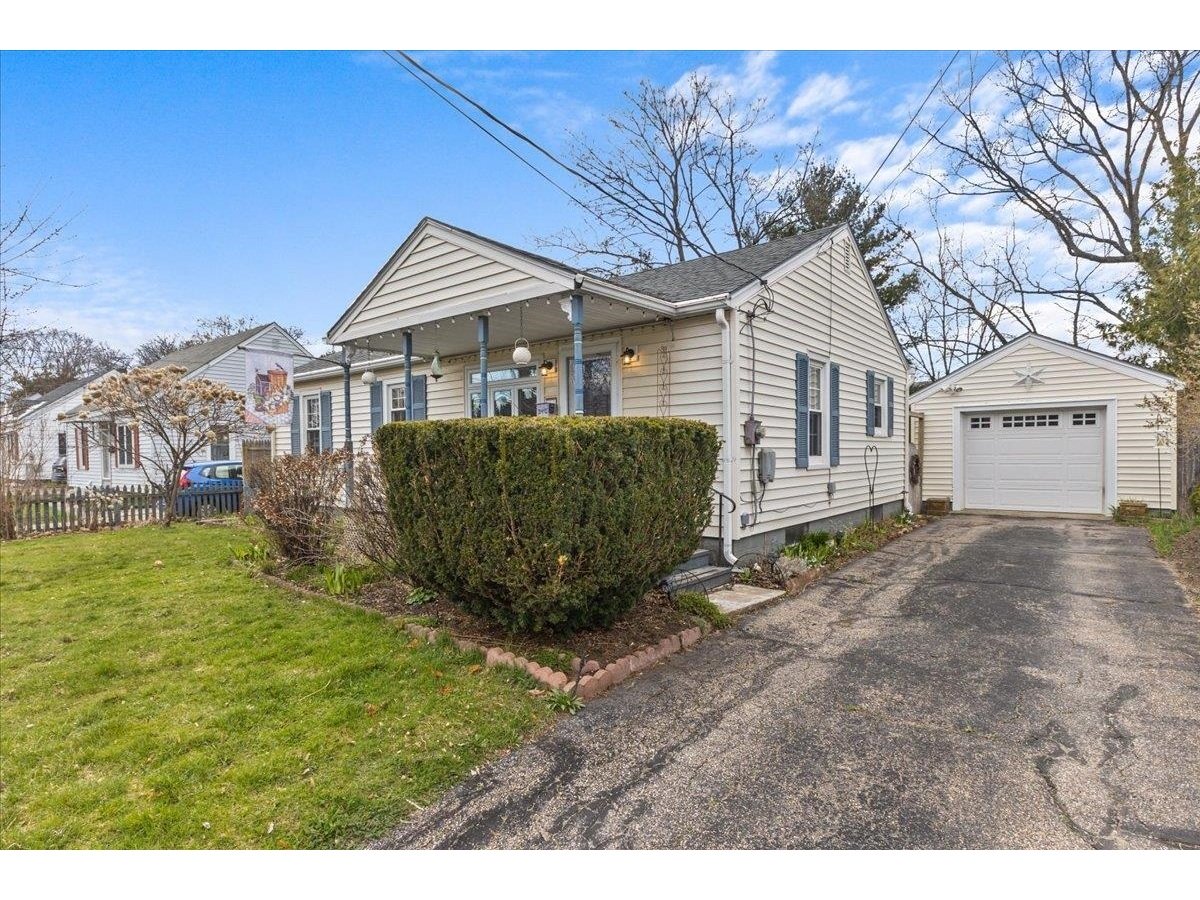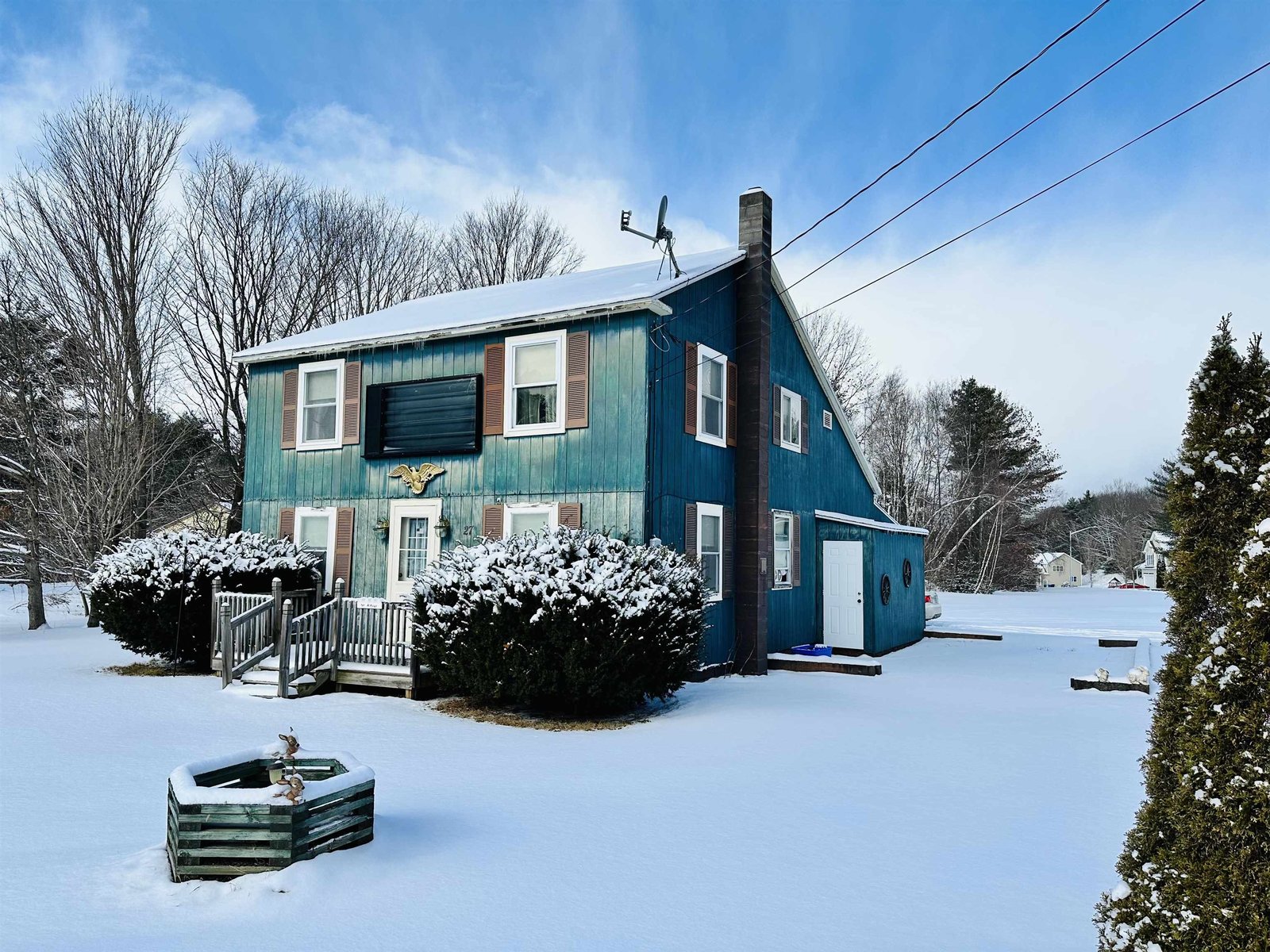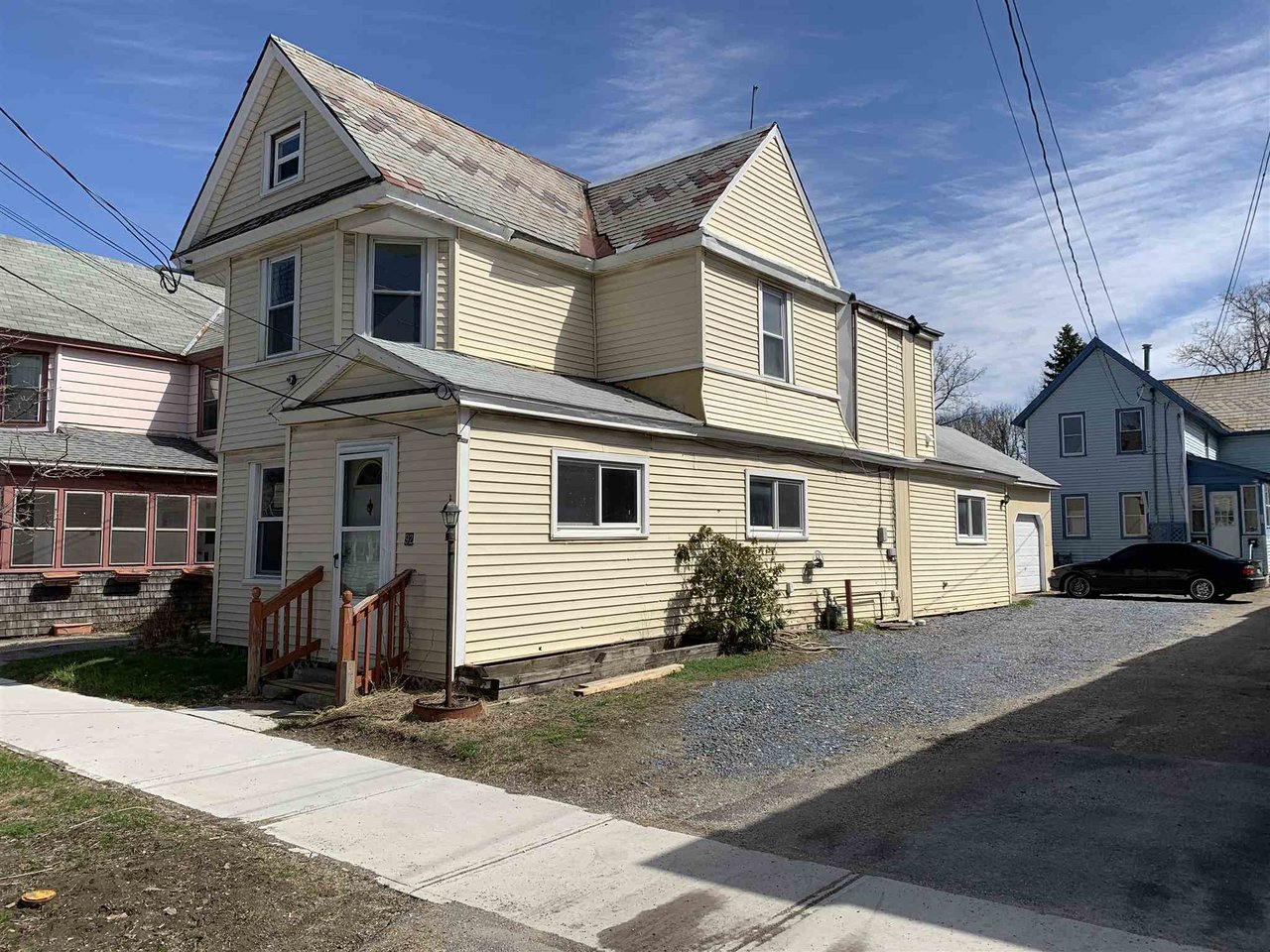Sold Status
$310,000 Sold Price
House Type
4 Beds
2 Baths
1,878 Sqft
Sold By Element Real Estate
Similar Properties for Sale
Request a Showing or More Info

Call: 802-863-1500
Mortgage Provider
Mortgage Calculator
$
$ Taxes
$ Principal & Interest
$
This calculation is based on a rough estimate. Every person's situation is different. Be sure to consult with a mortgage advisor on your specific needs.
Burlington
This tidy home in the Old North End has been rehabbed over the last year with a new - huge, beautiful eat-in kitchen and breakfast bar with stainless appliances, two new bathrooms, dedicated laundry room, all new updated plumbing and electrical, new wood flooring on both floors, fresh paint throughout. Bedroom/office/study, kitchen, dining, living room and 3/4 bath on the first floor. Three bedrooms, laundry room, full bath and finished attic on the second floor. There is also a rare two-car garage in the back and small patio area behind the garage for future garden/sitting space. Located on the North end of Rose Street next to the Rose St. Coop and many homes that have been restored back to their glory. Near public transportation and close to downtown in the beautiful Queen City - Welcome Home! †
Property Location
Property Details
| Sold Price $310,000 | Sold Date Jul 30th, 2020 | |
|---|---|---|
| List Price $330,000 | Total Rooms 8 | List Date Apr 16th, 2020 |
| MLS# 4801444 | Lot Size 0.070 Acres | Taxes $5,343 |
| Type House | Stories 2 | Road Frontage 37 |
| Bedrooms 4 | Style Victorian | Water Frontage |
| Full Bathrooms 1 | Finished 1,878 Sqft | Construction No, Existing |
| 3/4 Bathrooms 1 | Above Grade 1,878 Sqft | Seasonal No |
| Half Bathrooms 0 | Below Grade 0 Sqft | Year Built 1905 |
| 1/4 Bathrooms 0 | Garage Size 2 Car | County Chittenden |
| Interior Features |
|---|
| Equipment & Appliances, , Individual, Monitor Type, Radiant Electric |
| Living Room 24' x 18' irregular, 1st Floor | Dining Room 13' 2" x 11', 1st Floor | Kitchen - Eat-in 18' 10" x 16', 1st Floor |
|---|---|---|
| Bedroom 11' x 9', 1st Floor | Bedroom 11' x 11', 2nd Floor | Bedroom 11' x 9', 2nd Floor |
| Bedroom 11' x 9', 2nd Floor | Attic - Finished 20' x 16', 2nd Floor |
| ConstructionWood Frame, Wood Frame |
|---|
| BasementInterior, Partial, Interior Stairs, Stairs - Interior |
| Exterior Features |
| Exterior Vinyl Siding | Disability Features |
|---|---|
| Foundation Stone, Post/Piers, Brick | House Color Yellow |
| Floors | Building Certifications |
| Roof Slate, Shingle-Asphalt | HERS Index |
| DirectionsGoing north on Manhattan Dr. from Rt. 127 to right on Rose St., property on left - see sign. |
|---|
| Lot DescriptionUnknown, Level, City Lot |
| Garage & Parking Attached, Other |
| Road Frontage 37 | Water Access |
|---|---|
| Suitable Use | Water Type |
| Driveway ROW, Gravel | Water Body |
| Flood Zone No | Zoning residential |
| School District NA | Middle |
|---|---|
| Elementary | High |
| Heat Fuel Electric, Gas-Natural | Excluded |
|---|---|
| Heating/Cool None, Radiant Electric | Negotiable |
| Sewer Public | Parcel Access ROW |
| Water Public | ROW for Other Parcel No |
| Water Heater Domestic, Electric, Tank, Owned, Tank | Financing |
| Cable Co Comcast | Documents |
| Electric 100 Amp, Circuit Breaker(s) | Tax ID 114-035-13778 |

† The remarks published on this webpage originate from Listed By Tony Shaw of KW Vermont via the NNEREN IDX Program and do not represent the views and opinions of Coldwell Banker Hickok & Boardman. Coldwell Banker Hickok & Boardman Realty cannot be held responsible for possible violations of copyright resulting from the posting of any data from the NNEREN IDX Program.

 Back to Search Results
Back to Search Results










