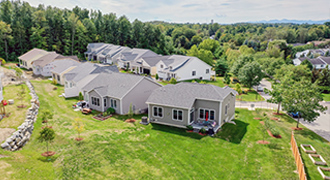Sold Status
$245,000 Sold Price
Multi Type
4 Beds
2 Baths
1,746 Sqft
Listed By Steve Lipkin of Coldwell Banker Hickok & Boardman - (802)846-9575
Sold By KW Vermont
Sold By KW Vermont
Request a Showing or More Info
Mortgage Provider
Mortgage Calculator
$
$ Taxes
$ Principal & Interest
$
This calculation is based on a rough estimate. Every person's situation is different. Be sure to consult with a mortgage advisor on your specific needs.
Burlington
Affordable Burlington owner-occupied Duplex! Featuring (two) 2 bedroom apartments with separate utilities. Big yard, garage/workshop, river views. Conveniently located on quiet cul-de-sac near Fletcher Allen, UVM, Winooski Renaissance. Many recent improvements.
Property Location
95 Chase ST Burlington
Property Details
| Sold Price $245,000 | Sold Date Jul 25th, 2008 | |
|---|---|---|
| MLS# 3055423 | Bedrooms 4 | Garage Size 4 Car |
| List Price 250,000 | Total Bathrooms 2 | Year Built 1925 |
| Type Multi-Family | Lot Size 0.2800 Acres | Taxes $4,312 |
| Units 2 | Stories 2 | Road Frontage 64 |
| Annual Income $0 | Style Duplex | Water Frontage |
| Annual Expenses $6,621 | Finished 1,746 Sqft | Construction |
| Zoning | Above Grade 1,746 Sqft | Seasonal |
| Total Rooms 4 | Below Grade 0 Sqft | List Date May 27th, 2008 |
| Gross Income $0 | Operating Expenses $6,621 | Net Income $10,200 |
|---|
| Expenses Includes |
|---|
| Unit 1 2 Beds, 1 Baths, 831 SqFt, $850/Mo | Unit 2 2 Beds, 1 Baths, 915 SqFt, $0/Mo |
|---|---|
| Construction |
|---|
| BasementWalkout, Unfinished, Full |
| Interior Features |
| Exterior Features |
| Exterior Aluminum, Shingle | Disability Features |
|---|---|
| Foundation | House Color Yellow |
| Floors | Building Certifications |
| Roof Shingle-Fiberglass | HERS Index |
| DirectionsFrom Burlington, Colchester Avenue towards Winooski, right on Chase Street. Go straight at stop sign. |
|---|
| Lot Description, Water View |
| Garage & Parking Yes, , , On Site |
| Road Frontage 64 | Water Access |
|---|---|
| Driveway Paved | Water Type |
| Flood Zone | Water Body |
| Zoning |
| School District NA | Middle Edmunds Middle School |
|---|---|
| Elementary Edmunds Elementary School | High Burlington High School |
| Heat Fuel | Excluded |
|---|---|
| Heating/Cool Individual, Individual, Baseboard, Wall Units, Individual | Negotiable |
| Sewer Public | Parcel Access ROW No |
| Water Public | ROW for Other Parcel No |
| Water Heater Gas-Natural | Financing , Energy Rated |
| Cable Co Comcast | Documents Deed, Property Disclosure, Plot Plan |
| Electric | Tax ID |
Loading



 Back to Search Results
Back to Search Results






