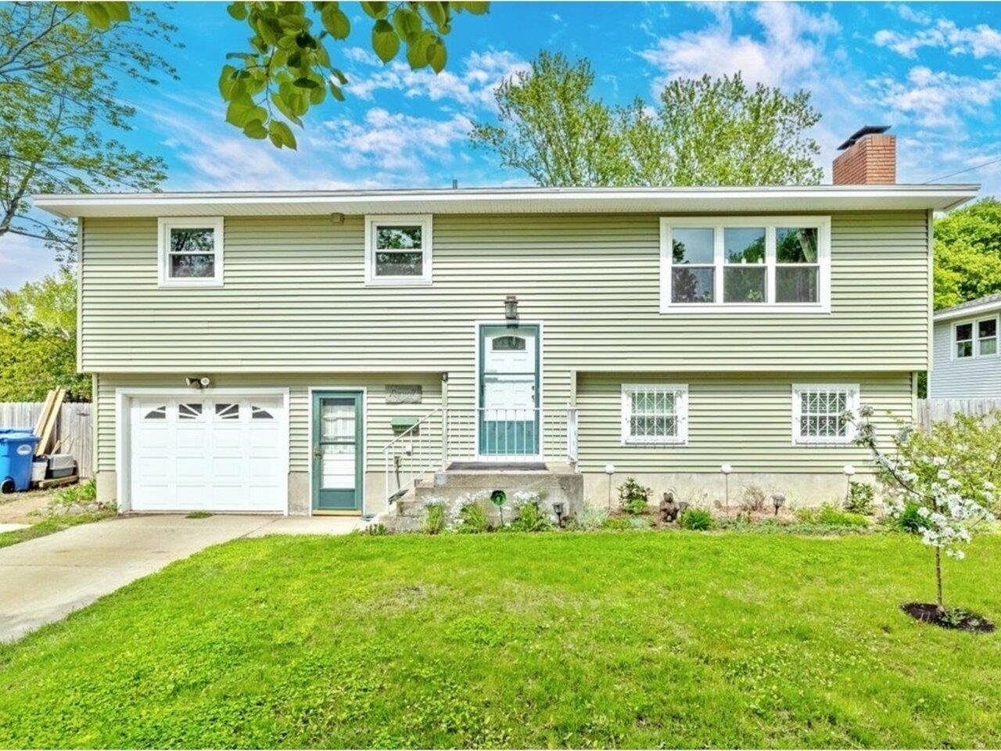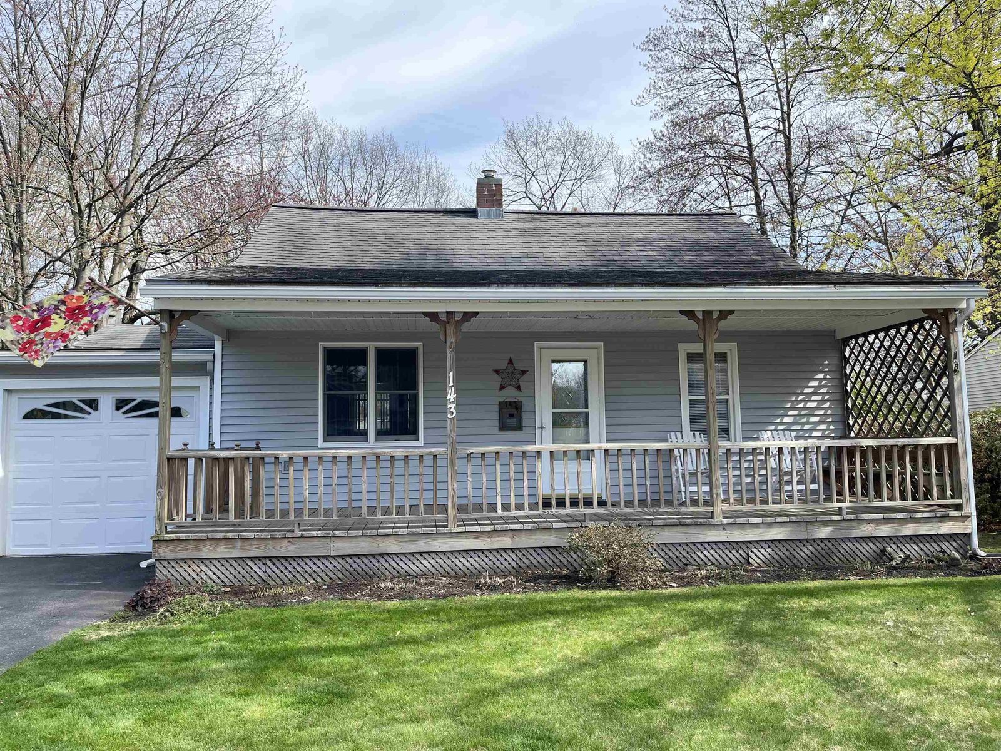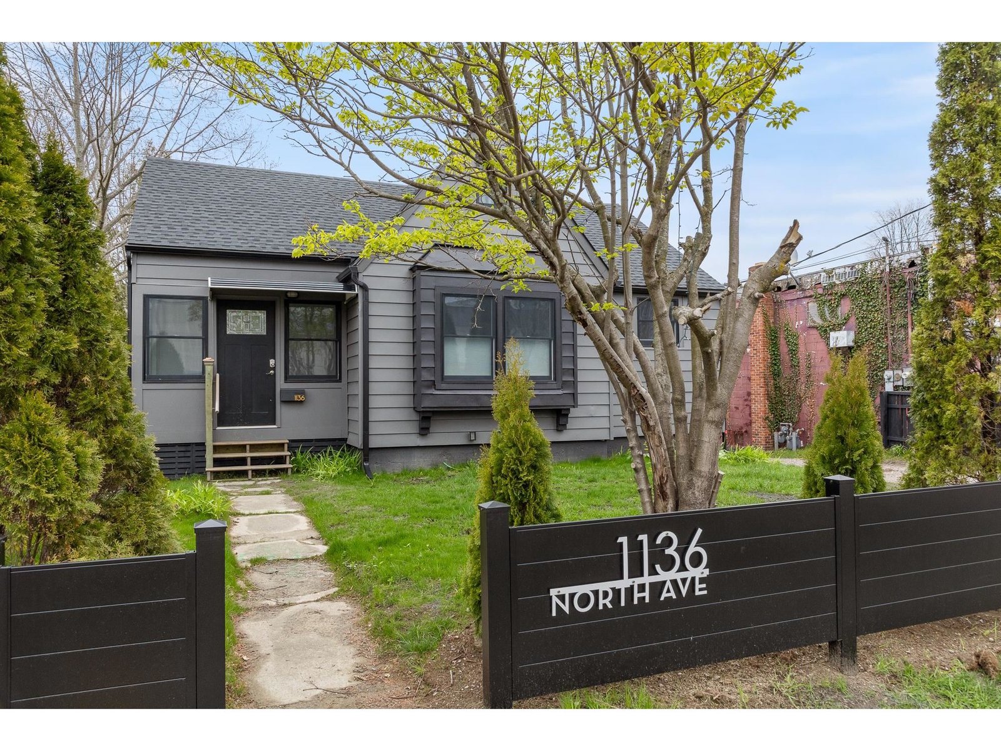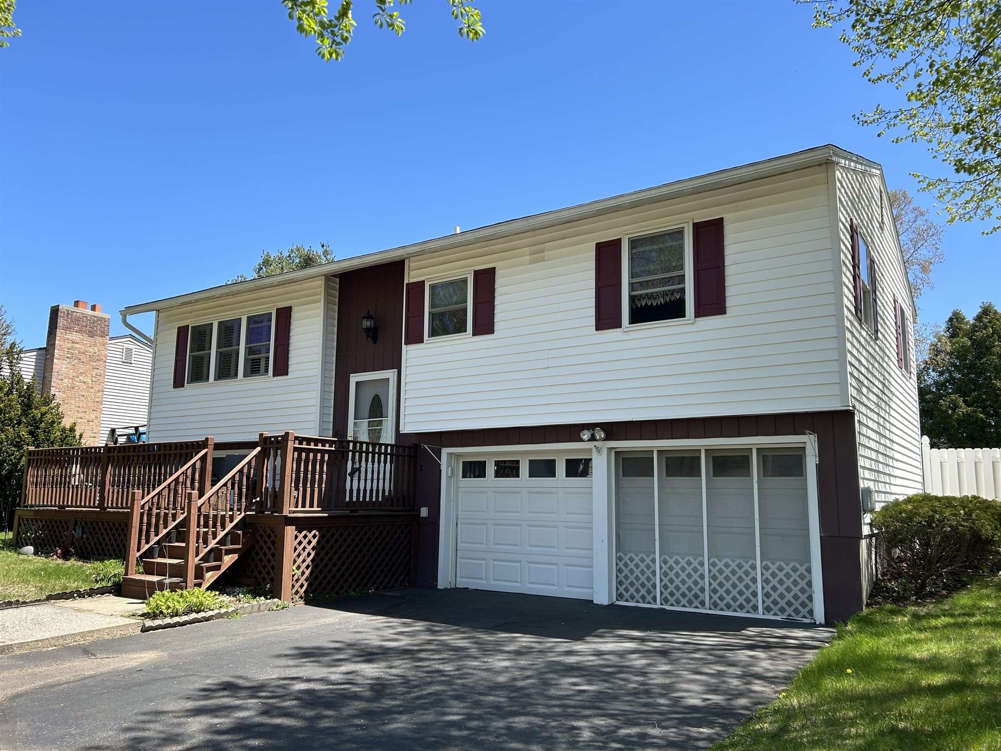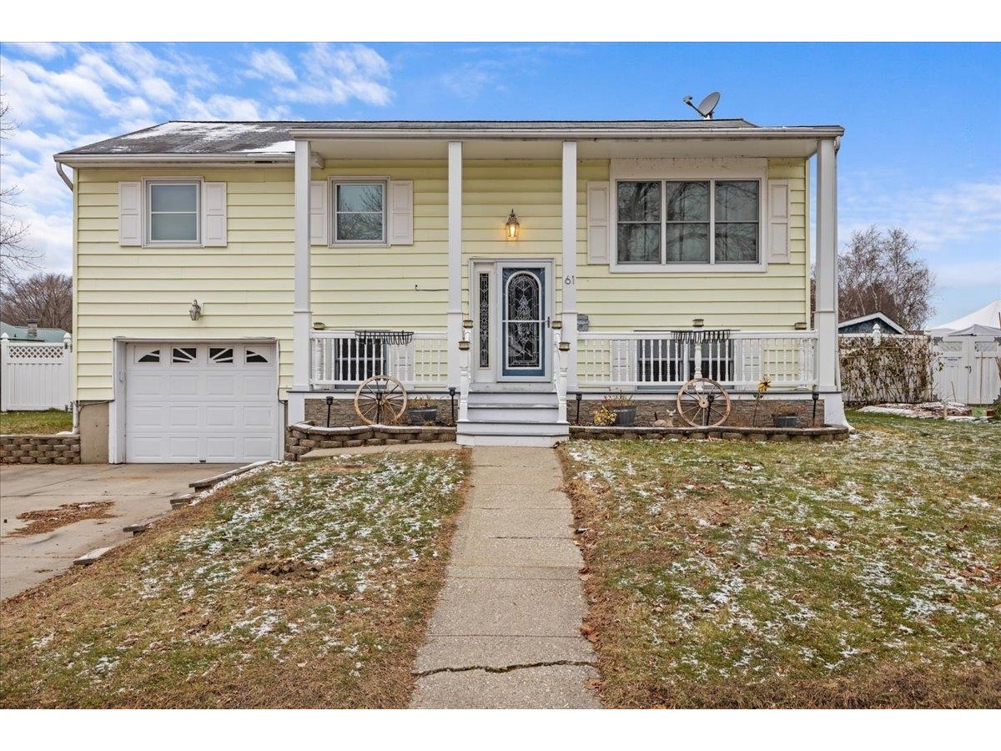Sold Status
$504,000 Sold Price
House Type
3 Beds
2 Baths
1,392 Sqft
Sold By Vermont Real Estate Company
Similar Properties for Sale
Request a Showing or More Info

Call: 802-863-1500
Mortgage Provider
Mortgage Calculator
$
$ Taxes
$ Principal & Interest
$
This calculation is based on a rough estimate. Every person's situation is different. Be sure to consult with a mortgage advisor on your specific needs.
Burlington
Lovely ranch in desirable New North End neighborhood! This 3 bed, 2 bath home includes access to the membership-only Crescent Beach, which includes beach chairs, umbrellas, toys, a clubhouse, and lifeguard on duty. You’ll also have direct access to Leddy Park and the Burlington Bike Path via a path through the backyard gate. At home, spend the summer lounging on the freshly painted back deck or playing in the fully fenced in backyard. Stay comfortable inside with central AC! The open floor plan dining and living room feature large windows letting in plenty of natural light, and have elegant built-ins, a gas stove, and refinished hardwood floors throughout. The bright kitchen includes attractive white cabinets and a breakfast nook. 3 bedrooms and a full bath are located upstairs, one with a washer and dryer. The basement has a ¾ bath with shower and newer toilet, a second washer and dryer, and plenty of storage space. Other improvements include a new roof (2020) and seamless gutters. This home is within walking distance to the Ethan Allen shopping center with any amenity you could need, and just over 3 miles to the downtown area. Don’t miss out on this Burlington property in a prime location. †
Property Location
Property Details
| Sold Price $504,000 | Sold Date Aug 19th, 2021 | |
|---|---|---|
| List Price $450,000 | Total Rooms 6 | List Date Jul 6th, 2021 |
| MLS# 4870483 | Lot Size 0.250 Acres | Taxes $6,596 |
| Type House | Stories 1 | Road Frontage |
| Bedrooms 3 | Style Ranch | Water Frontage |
| Full Bathrooms 1 | Finished 1,392 Sqft | Construction No, Existing |
| 3/4 Bathrooms 1 | Above Grade 1,392 Sqft | Seasonal No |
| Half Bathrooms 0 | Below Grade 0 Sqft | Year Built 1953 |
| 1/4 Bathrooms 0 | Garage Size 1 Car | County Chittenden |
| Interior FeaturesBlinds, Ceiling Fan, Dining Area, Living/Dining, Natural Light, Window Treatment, Laundry - 1st Floor, Laundry - Basement |
|---|
| Equipment & AppliancesRange-Electric, Washer, Microwave, Dishwasher, Refrigerator, Exhaust Hood, Dryer, Smoke Detector |
| Kitchen 8'2'' x 9'9'', 1st Floor | Bedroom 9'3'' x 13'7'', 1st Floor | Bedroom 9'11'' x 13'7'', 1st Floor |
|---|---|---|
| Primary Bedroom 14' x 12'3'', 1st Floor | Living Room 20'7'' x 14'10'', 1st Floor | Bath - Full 8'10'' x 6'6'', 1st Floor |
| Bath - 3/4 10'6'' x 8'6'', Basement | Dining Room 9'9'' x 12'1'', 1st Floor | Foyer 5'10'' x 6'7'', 1st Floor |
| ConstructionWood Frame |
|---|
| BasementInterior, Bulkhead, Partially Finished, Interior Stairs, Storage Space, Full, Storage Space |
| Exterior FeaturesDeck, Fence - Full, Natural Shade, Porch - Covered, Beach Access |
| Exterior Vinyl Siding | Disability Features 1st Floor Bedroom, 1st Floor Full Bathrm, Bathrm w/tub, Bathroom w/Tub, Hard Surface Flooring, Paved Parking, 1st Floor Laundry |
|---|---|
| Foundation Block | House Color Tan |
| Floors Tile, Hardwood | Building Certifications |
| Roof Shingle-Asphalt | HERS Index |
| DirectionsStarting on Main St. in Burlington. Head northwest on Main St. Turn right onto Battery St. Continue onto Park Ave. Turn left onto Sherman St. Turn right onto North Ave. Turn left onto Shore St. Turn left onto Wildwood Dr., destination will be on the left. |
|---|
| Lot DescriptionNo, Lake Access, Walking Trails, Trail/Near Trail, Landscaped, Sidewalks, Trail/Near Trail, Walking Trails, Near Paths, Near Shopping, Neighborhood, Suburban |
| Garage & Parking Attached, Direct Entry, Driveway, Garage |
| Road Frontage | Water Access |
|---|---|
| Suitable Use | Water Type Lake |
| Driveway Paved | Water Body |
| Flood Zone No | Zoning Residential |
| School District Burlington School District | Middle Choice |
|---|---|
| Elementary Choice | High Burlington High School |
| Heat Fuel Gas-Natural | Excluded |
|---|---|
| Heating/Cool Central Air, Stove-Gas, Hot Air | Negotiable |
| Sewer Public | Parcel Access ROW |
| Water Public | ROW for Other Parcel |
| Water Heater Tank, Owned, Gas-Natural | Financing |
| Cable Co Comcast | Documents |
| Electric Circuit Breaker(s) | Tax ID 114-035-12576 |

† The remarks published on this webpage originate from Listed By Elise Polli of KW Vermont via the NNEREN IDX Program and do not represent the views and opinions of Coldwell Banker Hickok & Boardman. Coldwell Banker Hickok & Boardman Realty cannot be held responsible for possible violations of copyright resulting from the posting of any data from the NNEREN IDX Program.

 Back to Search Results
Back to Search Results