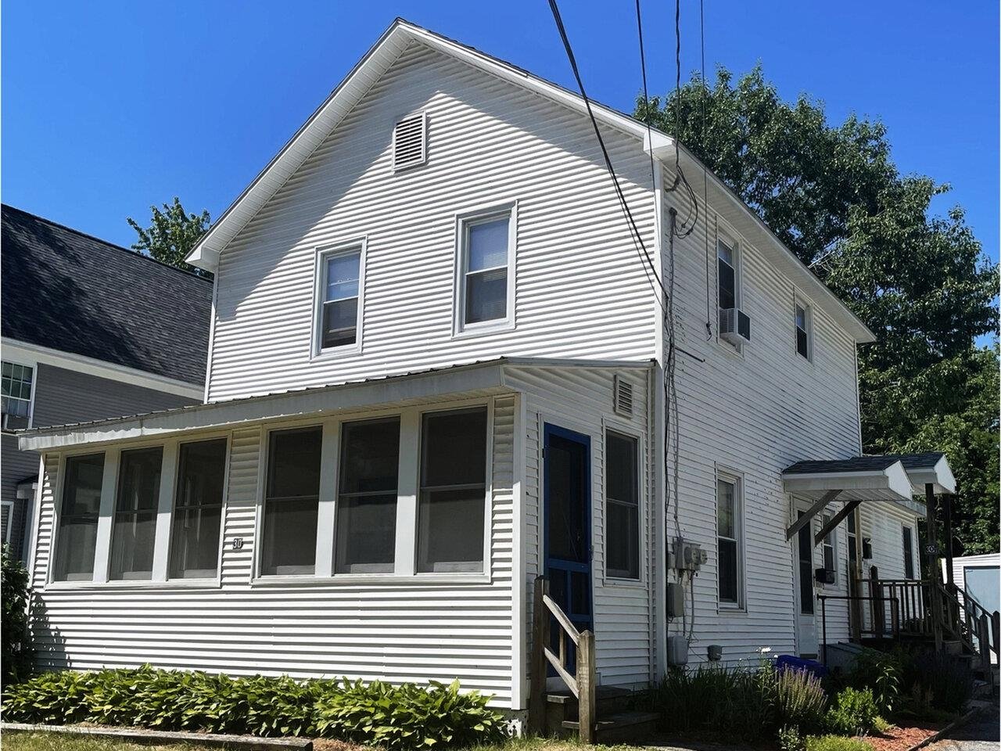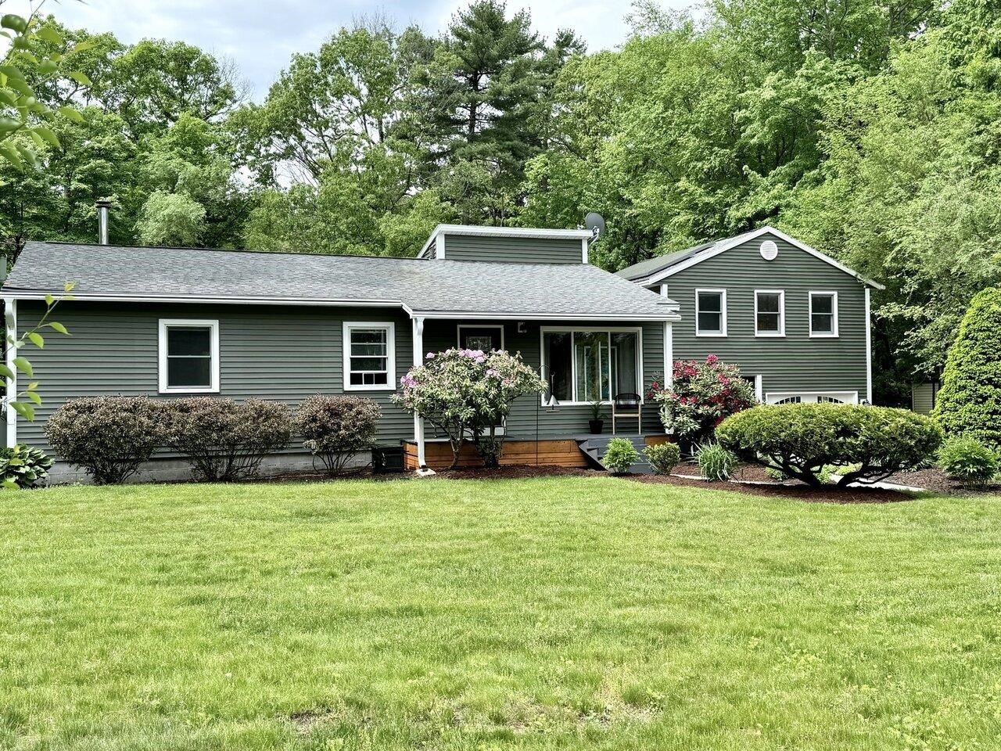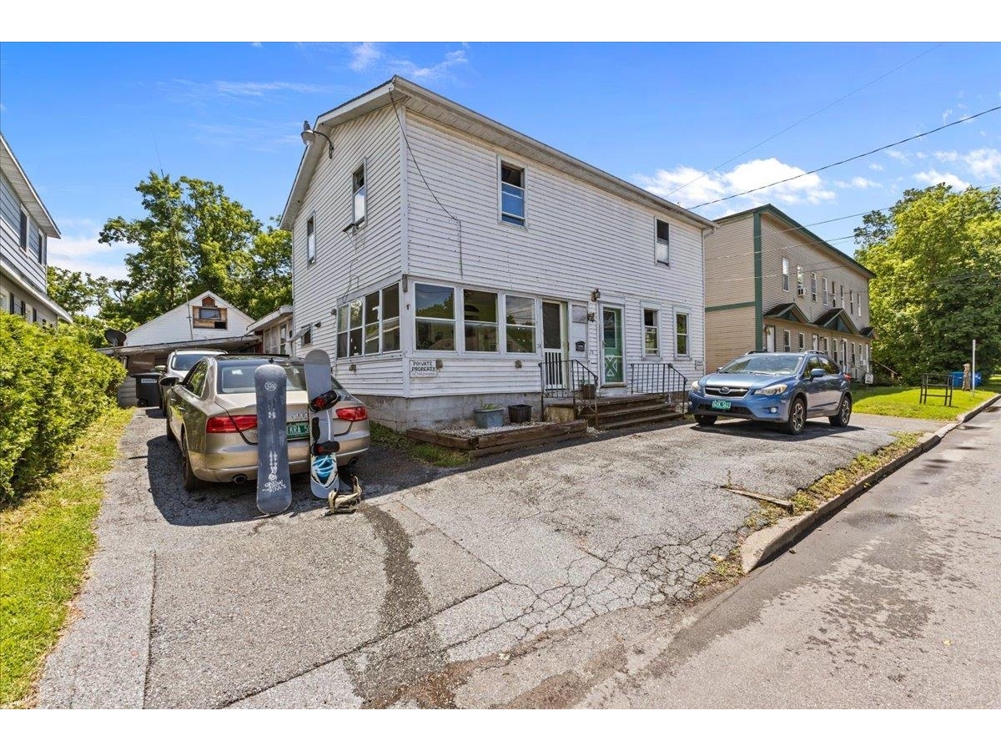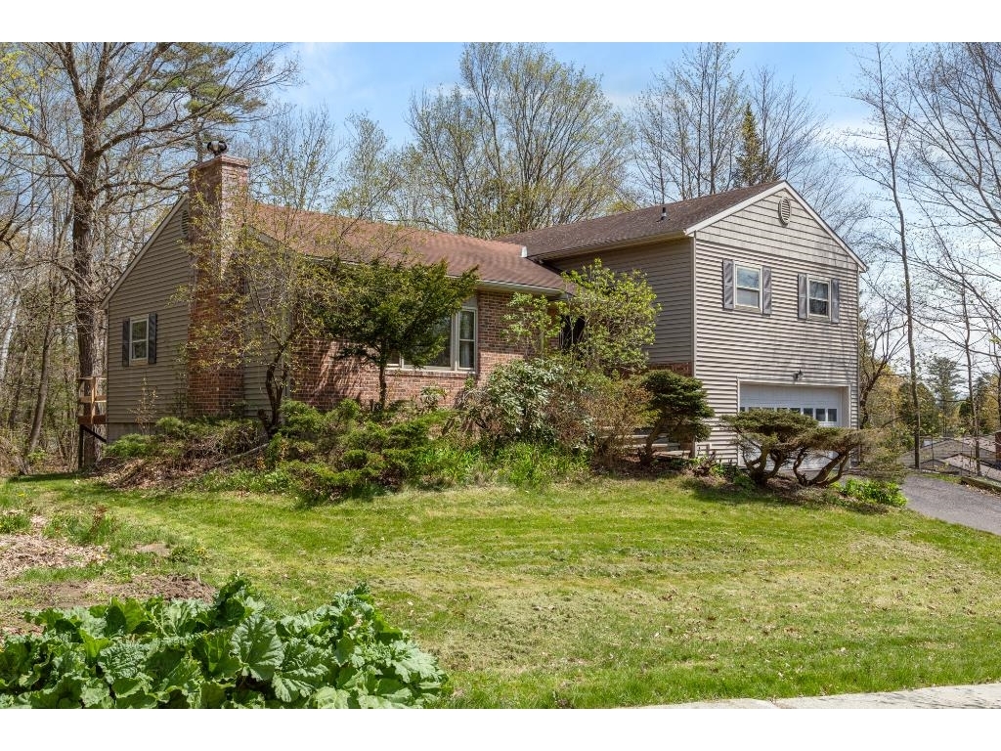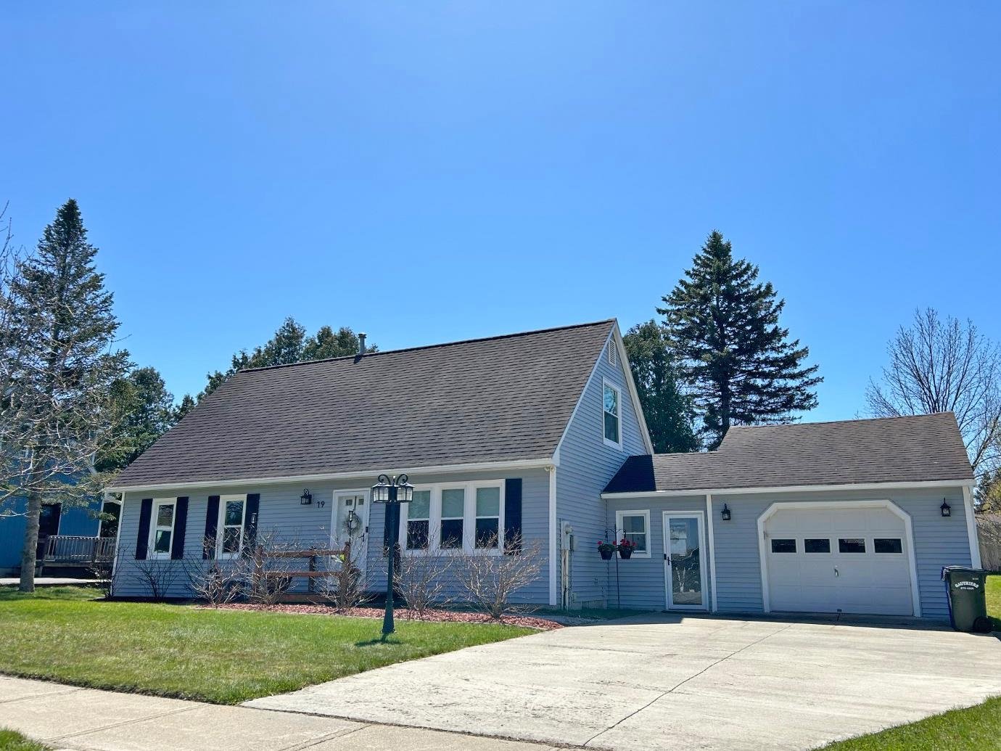Sold Status
$425,000 Sold Price
House Type
5 Beds
2 Baths
2,086 Sqft
Sold By Brian French Real Estate
Similar Properties for Sale
Request a Showing or More Info

Call: 802-863-1500
Mortgage Provider
Mortgage Calculator
$
$ Taxes
$ Principal & Interest
$
This calculation is based on a rough estimate. Every person's situation is different. Be sure to consult with a mortgage advisor on your specific needs.
Burlington
Pre-war Victorian style single family house, currently rented through May 2018. Ideal for the investor, or 1031 Exchange buyer that may wish to owner occupy at a later date in time. 4-5 bedrooms and 2 baths, with many new upgrades in excess of $45k in the last 12 months, to include: new gas FHA furnace, high quality wood front porch decking, steps, and rails, rear porch composite decking, high end front door, new maple staircase and painted railings to the second floor, and ¾ bath on 1st floor. 1 car detached garage with 3 car tandem driveway, and small city-sized rear yard for a pet or barbecue. Ideal location within easy walking distance of college and medical campuses, the Church Street marketplace, and the rest of downtown Burlington. †
Property Location
Property Details
| Sold Price $425,000 | Sold Date Feb 26th, 2018 | |
|---|---|---|
| List Price $465,000 | Total Rooms 8 | List Date Aug 11th, 2017 |
| MLS# 4652922 | Lot Size 0.080 Acres | Taxes $8,031 |
| Type House | Stories 3 | Road Frontage 42 |
| Bedrooms 5 | Style Victorian | Water Frontage |
| Full Bathrooms 1 | Finished 2,086 Sqft | Construction No, Existing |
| 3/4 Bathrooms 1 | Above Grade 2,086 Sqft | Seasonal No |
| Half Bathrooms 0 | Below Grade 0 Sqft | Year Built 1905 |
| 1/4 Bathrooms 0 | Garage Size 1 Car | County Chittenden |
| Interior FeaturesLaundry Hook-ups, Lead/Stain Glass |
|---|
| Equipment & AppliancesRefrigerator, Washer, Dishwasher, Dryer, Range-Gas, , Forced Air |
| Kitchen 11 x 9.5, 1st Floor | Dining Room 12 x 11.5, 1st Floor | Living Room 11.5 x 11, 1st Floor |
|---|---|---|
| Bedroom 11.5 x 10, 1st Floor | Primary Bedroom 13.5 x 11, 2nd Floor | Bedroom 11.5 x 11.5, 2nd Floor |
| Bedroom 9.5 a 9, 2nd Floor | Bedroom 12 x 11, 3rd Floor | Den 12 x 12, 3rd Floor |
| ConstructionWood Frame |
|---|
| BasementInterior, Unfinished, Interior Stairs, Full, Unfinished |
| Exterior FeaturesFence - Partial, Porch, Porch - Covered |
| Exterior Vinyl | Disability Features 1st Floor 3/4 Bathrm, 1st Floor Bedroom, Hard Surface Flooring |
|---|---|
| Foundation Stone | House Color Gray |
| Floors Vinyl, Tile, Carpet, Hardwood | Building Certifications |
| Roof Slate, Shingle-Architectural | HERS Index |
| DirectionsFrom Main Street, north on North Willard (Route 7), cross Pearl Street and right onto Loomis, 2nd house on the right. |
|---|
| Lot DescriptionUnknown, City Lot |
| Garage & Parking Detached, , Driveway |
| Road Frontage 42 | Water Access |
|---|---|
| Suitable Use | Water Type |
| Driveway Concrete, Gravel | Water Body |
| Flood Zone No | Zoning RL |
| School District Burlington School District | Middle Choice |
|---|---|
| Elementary Choice | High Burlington High School |
| Heat Fuel Gas-Natural | Excluded |
|---|---|
| Heating/Cool None | Negotiable |
| Sewer Public | Parcel Access ROW |
| Water Public | ROW for Other Parcel |
| Water Heater Electric, Owned | Financing |
| Cable Co choice | Documents Deed, Property Disclosure, Lease Agreements |
| Electric Circuit Breaker(s) | Tax ID 114-035-15824 |

† The remarks published on this webpage originate from Listed By Matt Hurlburt of RE/MAX North Professionals - Burlington via the NNEREN IDX Program and do not represent the views and opinions of Coldwell Banker Hickok & Boardman. Coldwell Banker Hickok & Boardman Realty cannot be held responsible for possible violations of copyright resulting from the posting of any data from the NNEREN IDX Program.

 Back to Search Results
Back to Search Results