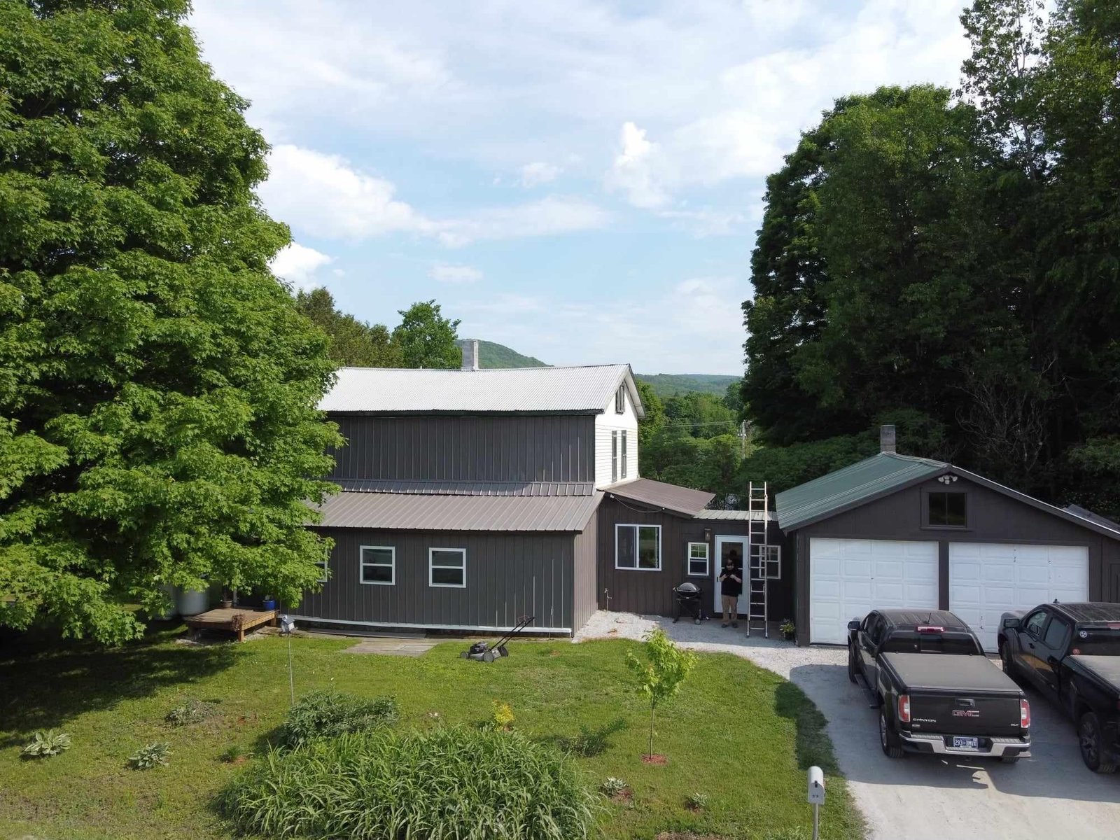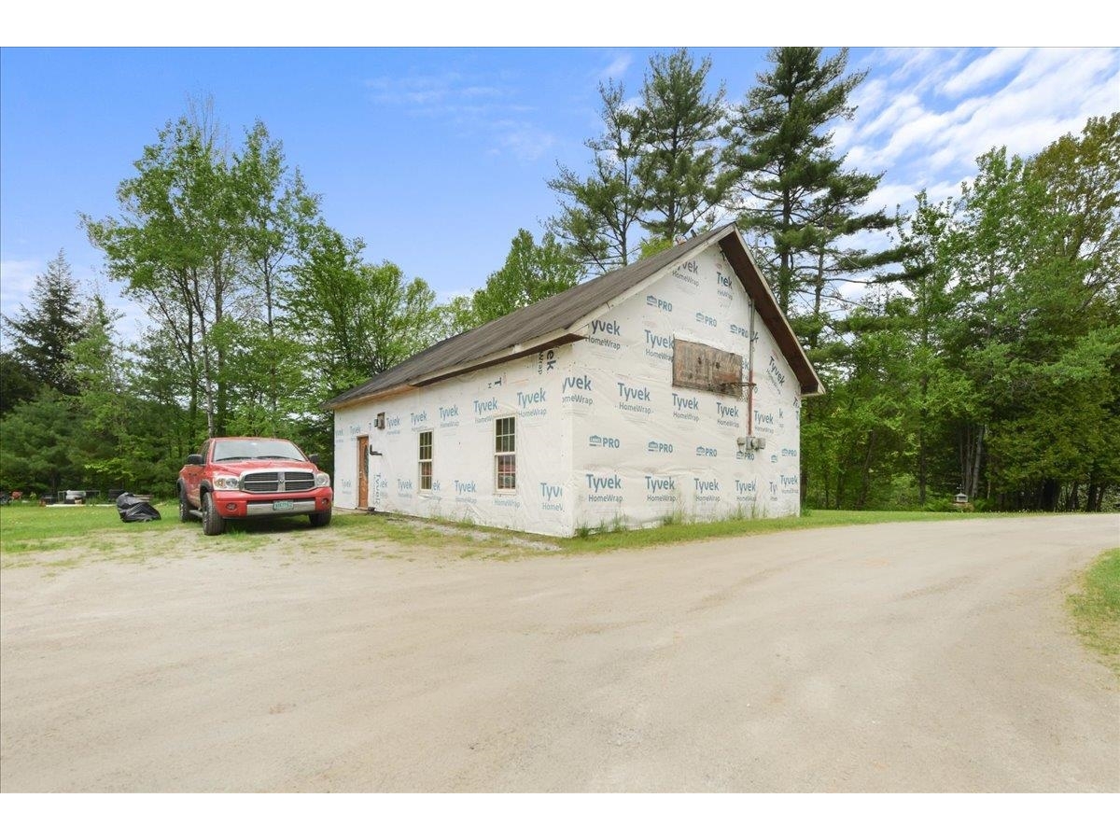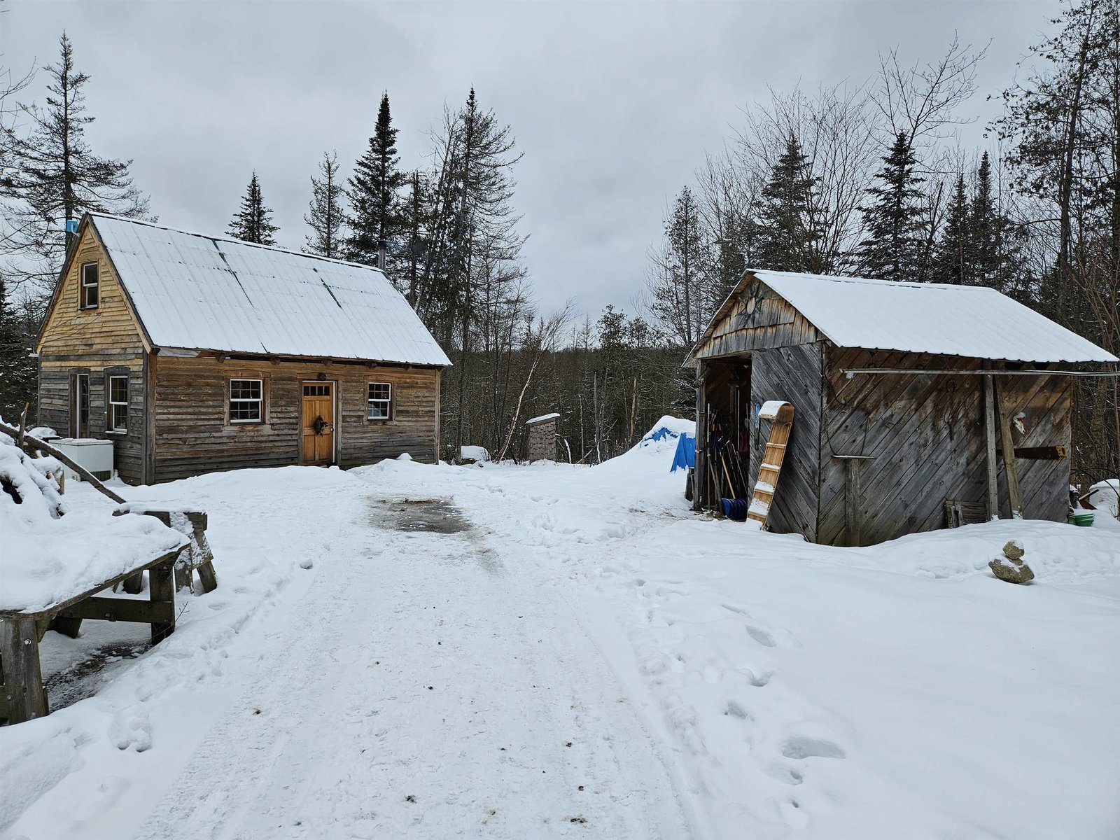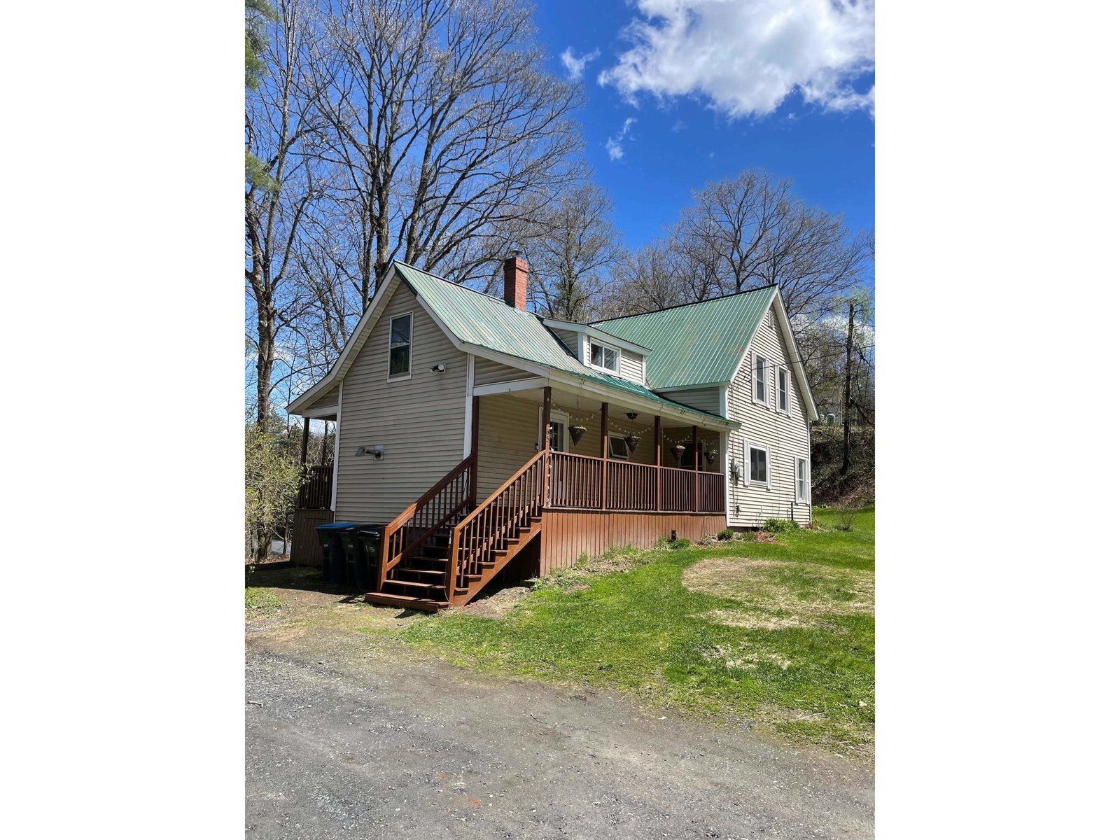Sold Status
$187,000 Sold Price
House Type
2 Beds
2 Baths
1,584 Sqft
Sold By Rhodes Real Estate
Similar Properties for Sale
Request a Showing or More Info

Call: 802-863-1500
Mortgage Provider
Mortgage Calculator
$
$ Taxes
$ Principal & Interest
$
This calculation is based on a rough estimate. Every person's situation is different. Be sure to consult with a mortgage advisor on your specific needs.
Washington County
Looking for a country setting yet want in-town convenience? You should come see this two bedroom,two bath village home that boasts natural wood interior and is move in ready. Wonderful custom cabinetry in kitchen with views of surrounding fields. Large dining room easily fits a large family gathering. Living room is cozy with brick fireplace and walks out to large deck and wraparound porch.Two beds and 3/4 bath upstairs.Nice wood accents throughout. Additional bonus room in basement with walkout egress could be yoga studio,office or extra bedroom. Sellers have updated heating features with Harmon pellet stove( negotiable). Enjoy overlooking the 10-12’ deep pond from your deck-two additional ponds and three cabins also sited on this BIG 4 acre lot. One car detached garage/barn couples as a workshop and large overhead loft for additional storage.Close to village stores,library,K-12 school and the bus stop can be at your doorsteps. Easily commute to either St. Johnsbury or Montpelier in 30 minutes. †
Property Location
Property Details
| Sold Price $187,000 | Sold Date Sep 17th, 2019 | |
|---|---|---|
| List Price $192,000 | Total Rooms 8 | List Date May 20th, 2019 |
| MLS# 4752935 | Lot Size 4.000 Acres | Taxes $3,892 |
| Type House | Stories 2 | Road Frontage 300 |
| Bedrooms 2 | Style Farmhouse | Water Frontage |
| Full Bathrooms 1 | Finished 1,584 Sqft | Construction No, Existing |
| 3/4 Bathrooms 1 | Above Grade 1,584 Sqft | Seasonal No |
| Half Bathrooms 0 | Below Grade 0 Sqft | Year Built 1948 |
| 1/4 Bathrooms 0 | Garage Size 1 Car | County Washington |
| Interior Features |
|---|
| Equipment & AppliancesNone |
| Bath - Full 1st Floor | Kitchen 1st Floor | Dining Room 1st Floor |
|---|---|---|
| Family Room 1st Floor | Living Room 1st Floor | Bedroom 2nd Floor |
| Bedroom 2nd Floor | Rec Room Basement | Utility Room Basement |
| ConstructionWood Frame |
|---|
| BasementWalkout, Full, Full, Insulated |
| Exterior Features |
| Exterior Vinyl Siding | Disability Features |
|---|---|
| Foundation Concrete | House Color Tan |
| Floors Softwood, Hardwood | Building Certifications |
| Roof Metal | HERS Index |
| Directions |
|---|
| Lot Description, Wooded, Pond, Country Setting |
| Garage & Parking Detached, Storage Above |
| Road Frontage 300 | Water Access |
|---|---|
| Suitable Use | Water Type |
| Driveway Gravel | Water Body |
| Flood Zone No | Zoning Village |
| School District NA | Middle Cabot School |
|---|---|
| Elementary Cabot School | High Cabot School |
| Heat Fuel Oil, Gas-LP/Bottle | Excluded Pellet stove, black refrigerator, black gas kitchen stove, Crosley dishwasher. |
|---|---|
| Heating/Cool None, Baseboard | Negotiable |
| Sewer Public Sewer On-Site | Parcel Access ROW |
| Water Public | ROW for Other Parcel |
| Water Heater Domestic | Financing |
| Cable Co | Documents |
| Electric 100 Amp | Tax ID 117-036-10081 |

† The remarks published on this webpage originate from Listed By Beth Harrington-McCullough of Harrington Realty via the NNEREN IDX Program and do not represent the views and opinions of Coldwell Banker Hickok & Boardman. Coldwell Banker Hickok & Boardman Realty cannot be held responsible for possible violations of copyright resulting from the posting of any data from the NNEREN IDX Program.

 Back to Search Results
Back to Search Results










