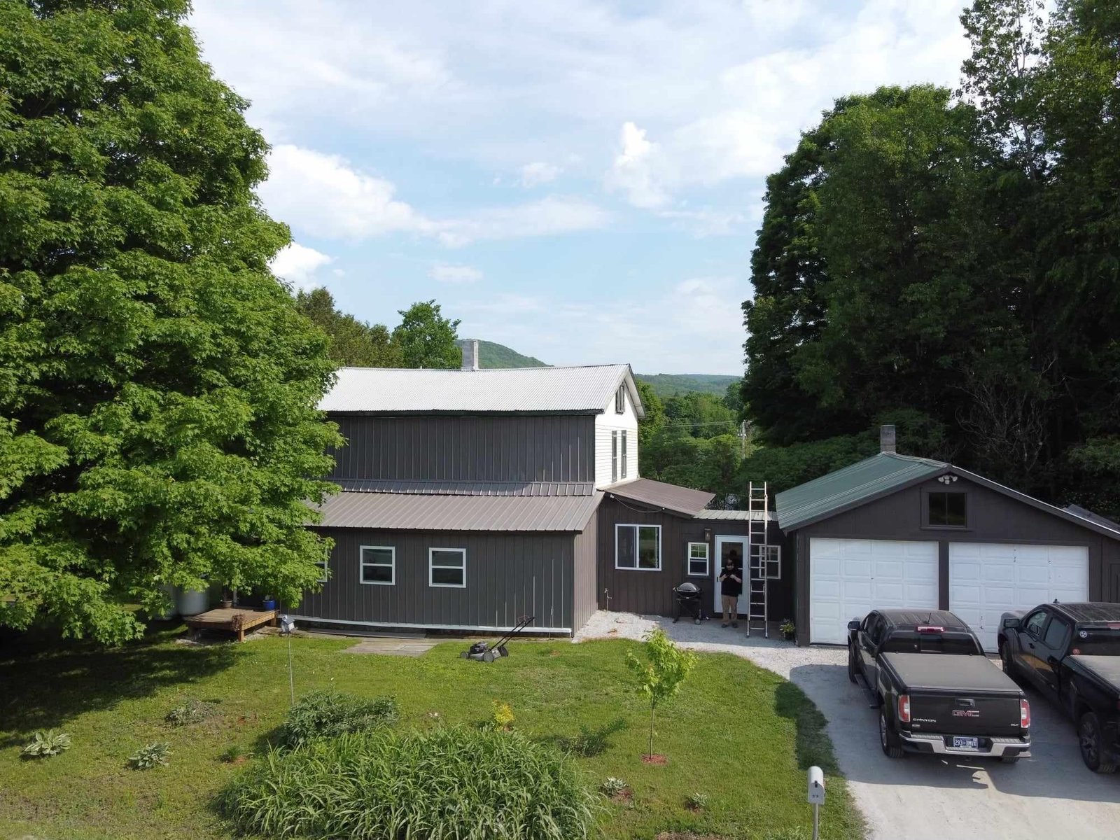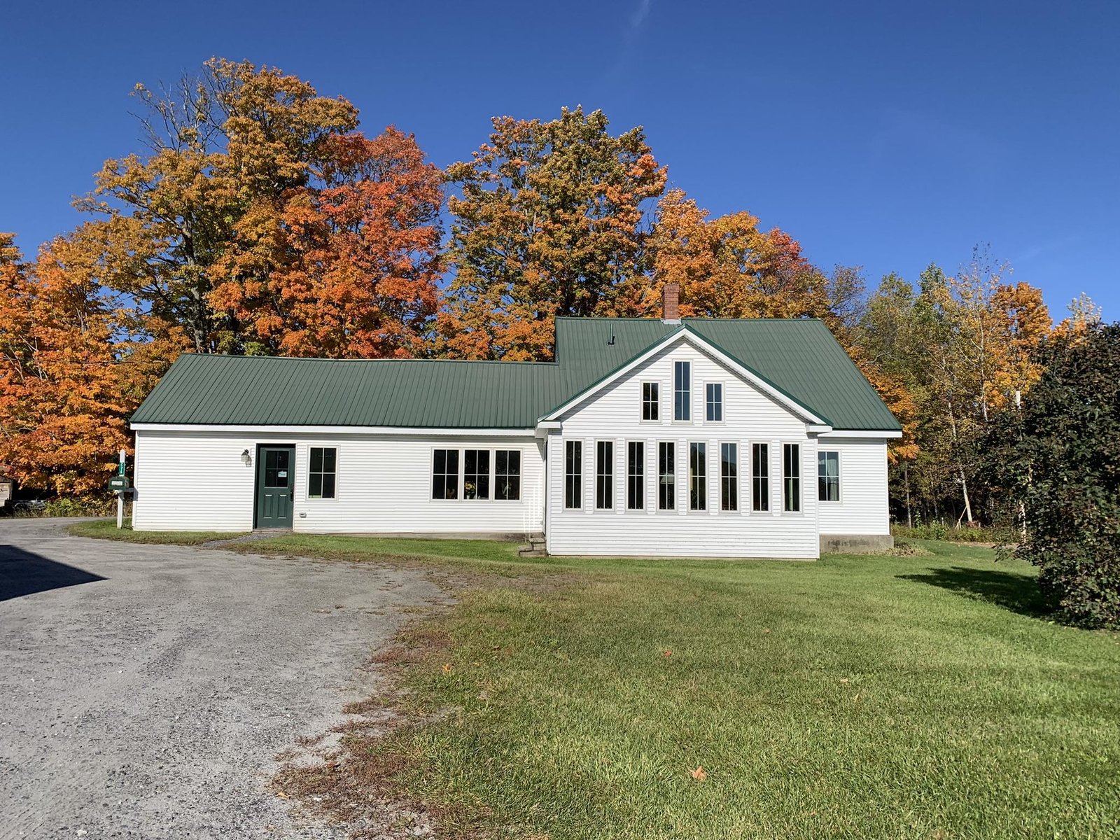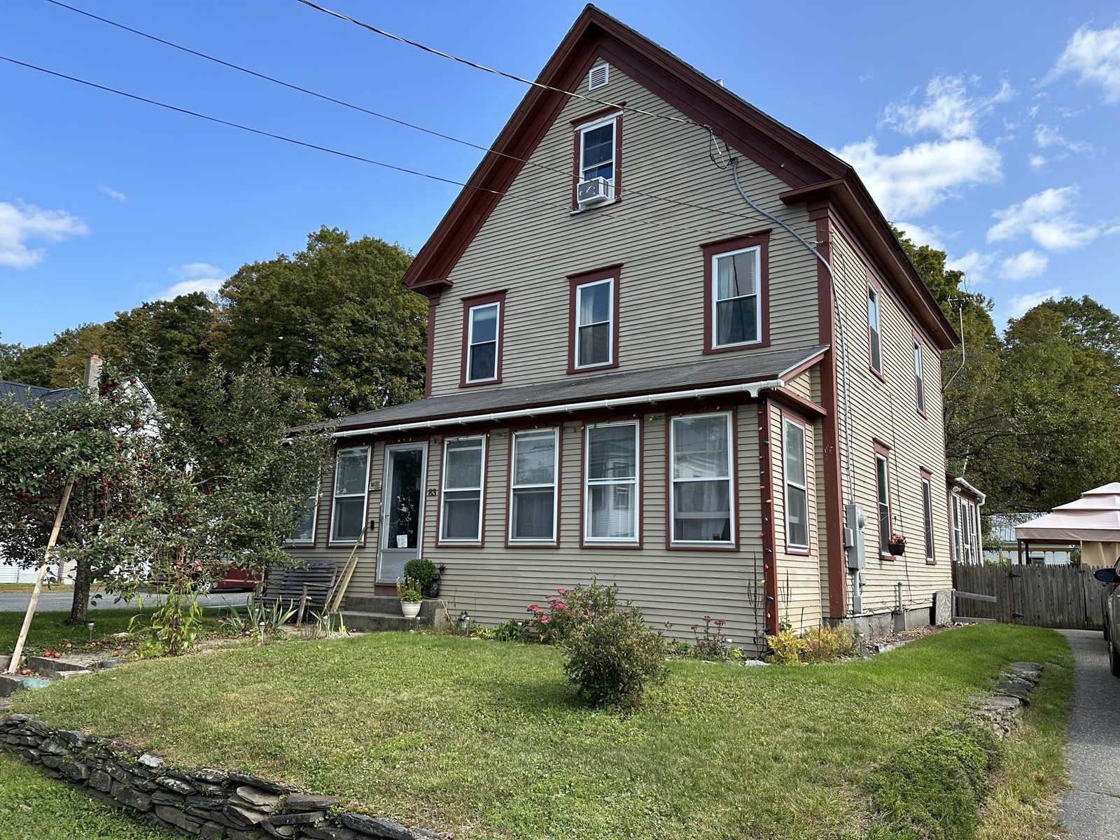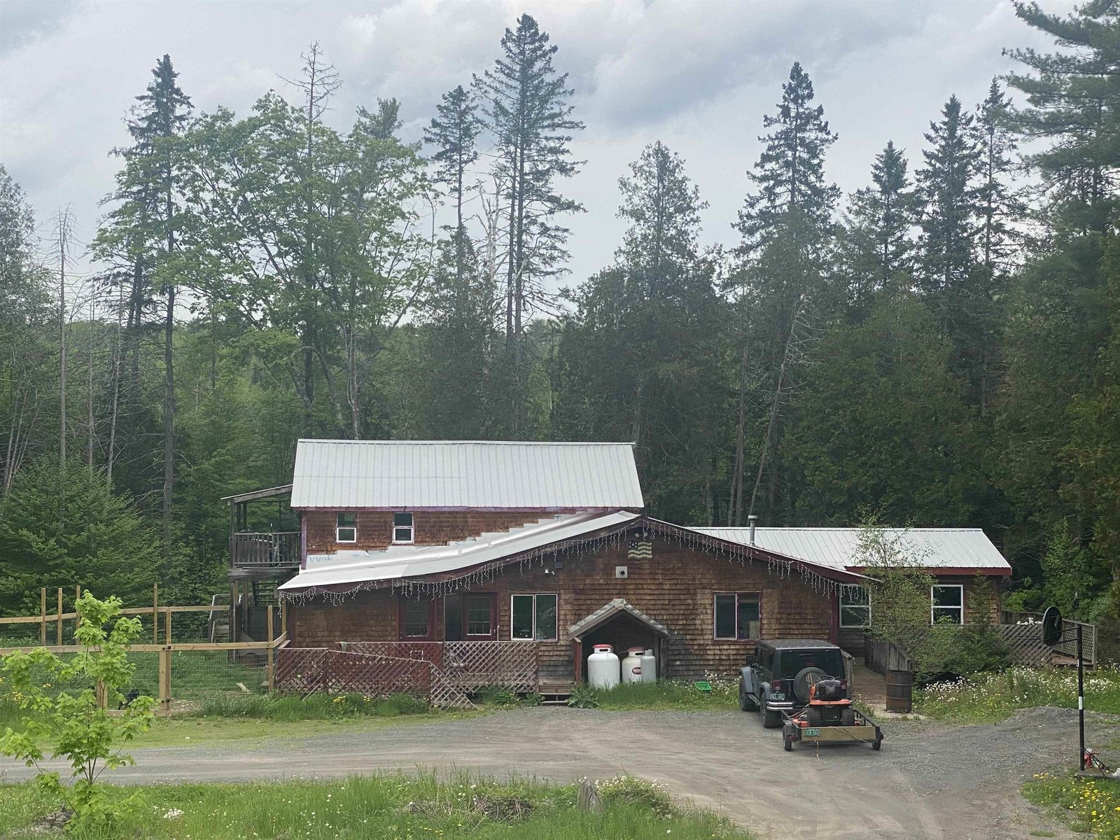Sold Status
$252,500 Sold Price
House Type
5 Beds
2 Baths
2,720 Sqft
Sold By Benchmarq Realty, LLC
Similar Properties for Sale
Request a Showing or More Info

Call: 802-863-1500
Mortgage Provider
Mortgage Calculator
$
$ Taxes
$ Principal & Interest
$
This calculation is based on a rough estimate. Every person's situation is different. Be sure to consult with a mortgage advisor on your specific needs.
Washington County
Quietly nestled in mature English gardens sit this modified antique cape. Circa 1790, and then an addition in 1850. This home has been lovingly restored to become a home where friends and family come together to enjoy front yard BBQ's in the summer and joy filled holiday parties during the white winter months. 5 bedrooms, 2 full baths, lots of living spaces making it a flexible layout for anyone's needs. The downstairs playroom could easily be a first floor master. Enjoy perennial gardens, a large lawn for play, vegetable garden, frontage on the Winooski River, wooded areas, and several outside spaces such as a deck, covered side porch and a covered front porch displaying beautiful and bountiful grapevines. Award winning Cabot School offers preschool. 30 Minutes to Montpelier and just over 1 hour to Hanover and West Lebanon and Burlington. †
Property Location
Property Details
| Sold Price $252,500 | Sold Date Jul 20th, 2016 | |
|---|---|---|
| List Price $257,500 | Total Rooms 12 | List Date Jun 15th, 2015 |
| MLS# 4430547 | Lot Size 2.000 Acres | Taxes $4,283 |
| Type House | Stories 2 | Road Frontage 200 |
| Bedrooms 5 | Style Colonial, W/Addition, Cape, Antique | Water Frontage |
| Full Bathrooms 2 | Finished 2,720 Sqft | Construction Existing |
| 3/4 Bathrooms 0 | Above Grade 2,720 Sqft | Seasonal No |
| Half Bathrooms 0 | Below Grade 0 Sqft | Year Built 1790 |
| 1/4 Bathrooms 0 | Garage Size 1 Car | County Washington |
| Interior FeaturesKitchen, Living Room, Office/Study, Smoke Det-Battery Powered, Natural Woodwork, Draperies, Dining Area, Attic, 2nd Floor Laundry, Wood Stove, 1 Stove, Cable Internet |
|---|
| Equipment & AppliancesWasher, Dryer, Range-Gas, CO Detector, Dehumidifier, Smoke Detector, Window Treatment, Wood Stove |
| Primary Bedroom 15 X 14.7 2nd Floor | 2nd Bedroom 15.5 X 14.7 2nd Floor | 3rd Bedroom 15.3 X 8.8 2nd Floor |
|---|---|---|
| Living Room 14.5 X 15 | Kitchen 11 X 23.9 | Dining Room 10.5 X 10 1st Floor |
| Family Room 14 X 12.6 1st Floor | Office/Study 10 X 13.8 | Full Bath 1st Floor |
| Full Bath 2nd Floor |
| ConstructionWood Frame, Existing |
|---|
| BasementInterior, Interior Stairs, Concrete, Crawl Space |
| Exterior FeaturesSatellite, Irrigation System, Storm Windows, Deck, Window Screens, Barn, Porch-Covered, Out Building, Porch |
| Exterior Aluminum, Clapboard | Disability Features 1st Floor Bedroom, 1st Floor Full Bathrm, 1st Flr Hard Surface Flr., Kitchen w/5 ft Diameter |
|---|---|
| Foundation Stone, Below Frostline, Concrete, Granite | House Color |
| Floors Softwood, Hardwood | Building Certifications |
| Roof Metal | HERS Index |
| DirectionsElm Street is on the right and before Cabot Cheese. First house on right....see sign |
|---|
| Lot DescriptionLevel, Landscaped, Sloping, Trail/Near Trail, Country Setting, Walking Trails, Waterfront, Rural Setting, Village, VAST |
| Garage & Parking Attached, Barn, Storage Above, 1 Parking Space |
| Road Frontage 200 | Water Access |
|---|---|
| Suitable Use | Water Type |
| Driveway Crushed/Stone, Gravel | Water Body |
| Flood Zone No | Zoning Village |
| School District Cabot School District | Middle Cabot School |
|---|---|
| Elementary Cabot School | High Cabot School |
| Heat Fuel Wood, Oil | Excluded |
|---|---|
| Heating/Cool Multi Zone, Hot Water, Stove, Multi Zone | Negotiable |
| Sewer Public | Parcel Access ROW |
| Water Public | ROW for Other Parcel |
| Water Heater Gas-Lp/Bottle, Tank, Owned | Financing Rural Development, VtFHA, VA, Conventional, FHA |
| Cable Co | Documents Deed |
| Electric 100 Amp, Circuit Breaker(s) | Tax ID 11703610428 |

† The remarks published on this webpage originate from Listed By of Four Seasons Sotheby\'s Int\'l Realty via the NNEREN IDX Program and do not represent the views and opinions of Coldwell Banker Hickok & Boardman. Coldwell Banker Hickok & Boardman Realty cannot be held responsible for possible violations of copyright resulting from the posting of any data from the NNEREN IDX Program.

 Back to Search Results
Back to Search Results










