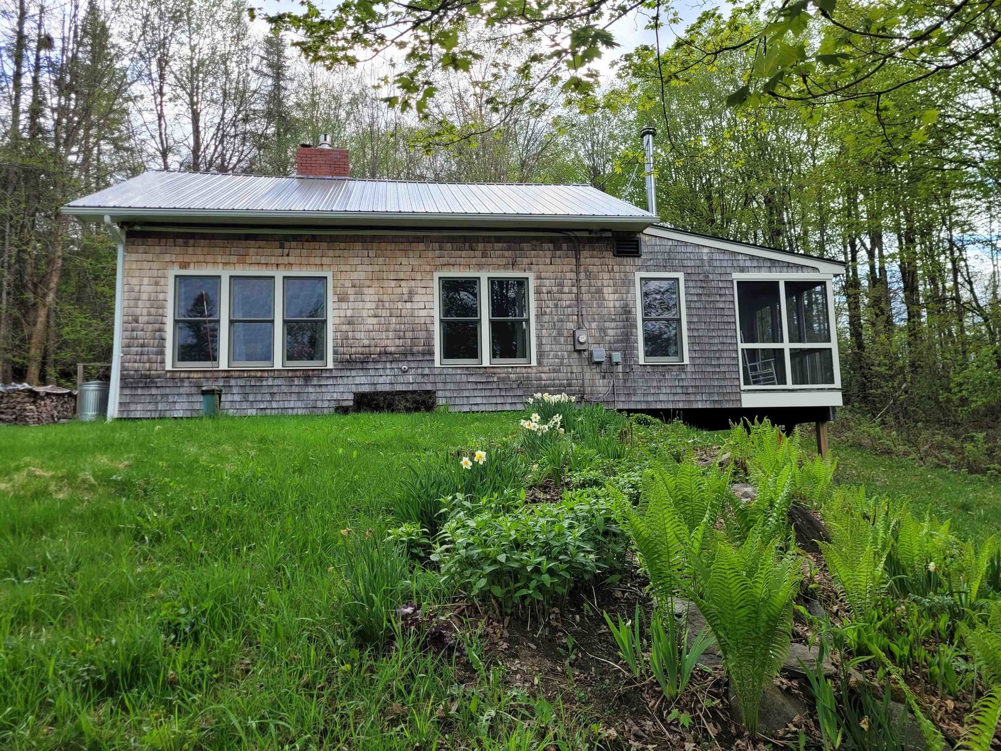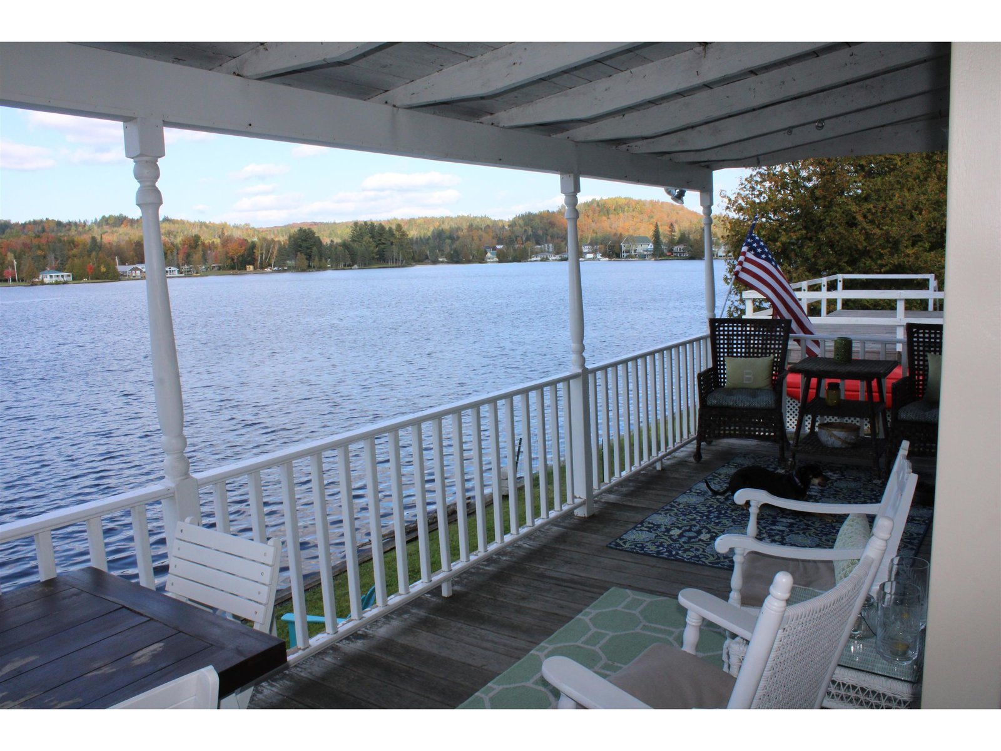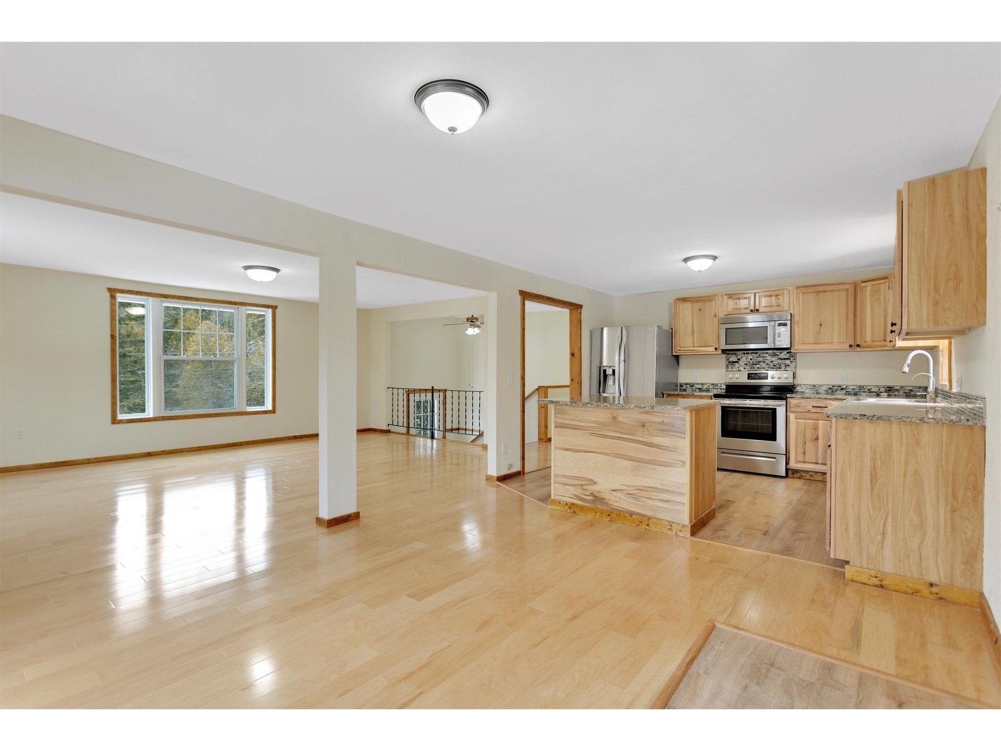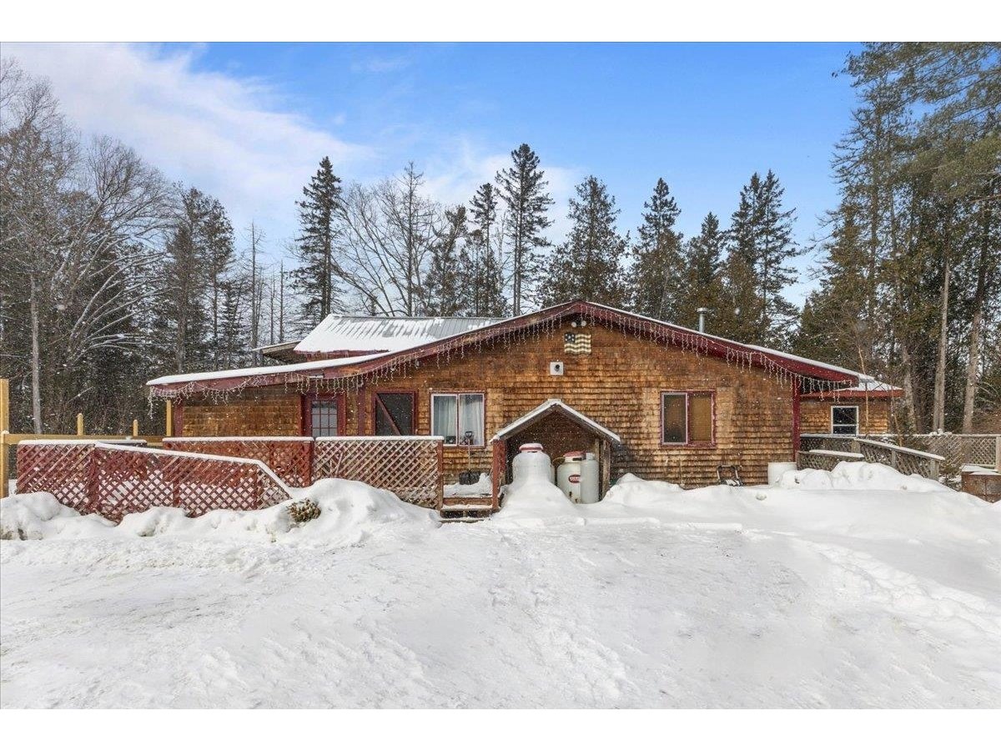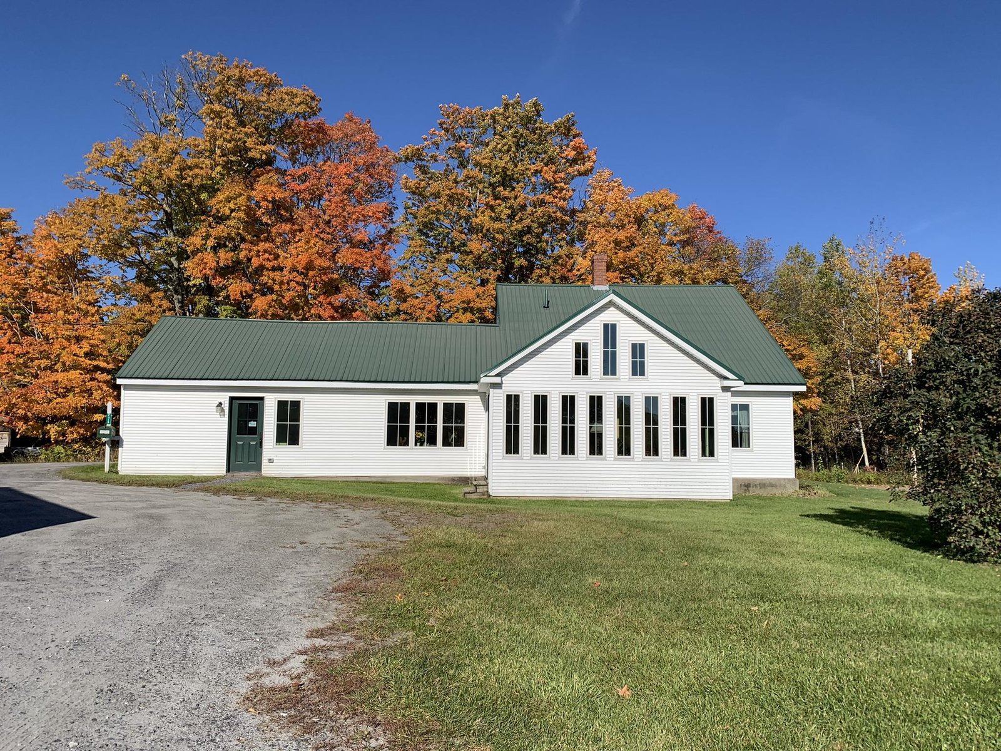Sold Status
$377,000 Sold Price
House Type
3 Beds
3 Baths
1,874 Sqft
Sold By
Similar Properties for Sale
Request a Showing or More Info

Call: 802-863-1500
Mortgage Provider
Mortgage Calculator
$
$ Taxes
$ Principal & Interest
$
This calculation is based on a rough estimate. Every person's situation is different. Be sure to consult with a mortgage advisor on your specific needs.
Washington County
Gorgeous like new home, light & bright, exceptionally comfy. Broad view of the lake. This is a 3-bedroom, 2 1/2 bath, fully applianced year-round house with open design and 1st floor Master BR/BA and walk-in closet & 36" door entry. Two-car garage. Outstanding stone patio at lakeside. Breakfast/lunch enclosed porch is adorable, first floor in-floor heat, easy lawn maintenance. Wired for generator/generator included. Basement is 85% +/- with span under MBR area insulated floor joists. Also included - aluminum dock, lawn mower, snow blower. NEGOTIABLE: Kayaks, pontoon boat, etc. †
Property Location
Property Details
| Sold Price $377,000 | Sold Date Aug 31st, 2016 | |
|---|---|---|
| List Price $399,000 | Total Rooms 6 | List Date Apr 1st, 2016 |
| MLS# 4479739 | Lot Size 0.520 Acres | Taxes $7,992 |
| Type House | Stories 2 | Road Frontage 75 |
| Bedrooms 3 | Style Colonial | Water Frontage 210 |
| Full Bathrooms 1 | Finished 1,874 Sqft | Construction Existing |
| 3/4 Bathrooms 1 | Above Grade 1,874 Sqft | Seasonal No |
| Half Bathrooms 1 | Below Grade 0 Sqft | Year Built 2006 |
| 1/4 Bathrooms 0 | Garage Size 2 Car | County Washington |
| Interior FeaturesKitchen, Living Room, Central Vacuum, Walk-in Closet, Blinds, Primary BR with BA, Kitchen/Living, Pantry, Walk-in Pantry, 2nd Floor Laundry, Living/Dining, Cable, Cable Internet |
|---|
| Equipment & AppliancesRange-Electric, Cook Top-Gas, Dishwasher, Washer, Microwave, Refrigerator, Dryer, Exhaust Hood, Central Vacuum, CO Detector, Window Treatment, Air Filter/Exch Sys |
| Primary Bedroom 17.5 x 11 1st Floor | 2nd Bedroom 17 x 12 2nd Floor | 3rd Bedroom 12 x 11 2nd Floor |
|---|---|---|
| Living Room 18 x 17.5 | Kitchen 12 x 9.5 | Half Bath 1st Floor |
| 3/4 Bath 1st Floor | Full Bath 2nd Floor |
| ConstructionWood Frame, Existing |
|---|
| BasementInterior, Bulkhead, Storage Space, Unfinished, Interior Stairs, Concrete, Crawl Space |
| Exterior FeaturesBoat/Slip Dock, Patio, Private Dock, Porch-Enclosed, Deck, Window Screens, Underground Utilities |
| Exterior Clapboard | Disability Features 1st Floor 3/4 Bathrm, 1st Floor Bedroom, 1st Flr Hard Surface Flr., 1st Flr Low-Pile Carpet |
|---|---|
| Foundation Concrete | House Color Tan |
| Floors Carpet, Ceramic Tile, Laminate | Building Certifications |
| Roof Metal | HERS Index |
| DirectionsFrom US Rt 2 in West Danville, turn onto West Shore Road then bear right at Y onto Sandy Beach Road - property is on Right at end of public road. |
|---|
| Lot DescriptionLevel, Lake View, Water View, Landscaped, Waterfront, Waterfront-Paragon, Cul-De-Sac |
| Garage & Parking Attached, Auto Open, Direct Entry, Storage Above, 4 Parking Spaces |
| Road Frontage 75 | Water Access Owned |
|---|---|
| Suitable UseNot Applicable | Water Type Lake |
| Driveway Gravel | Water Body Joe's Pond/Lake |
| Flood Zone No | Zoning MDR2 |
| School District Cabot School District | Middle Cabot School |
|---|---|
| Elementary Cabot School | High Cabot School |
| Heat Fuel Oil | Excluded INCLUDED: 32\' x 4\' alum. dock w/ wheels & ramp, Lawn Mower, Snow Blower. |
|---|---|
| Heating/Cool Multi Zone, Hot Water, In Floor, Baseboard, Multi Zone | Negotiable Other |
| Sewer 1000 Gallon, Private, Mound, Septic, Leach Field | Parcel Access ROW No |
| Water Drilled Well, Private | ROW for Other Parcel No |
| Water Heater Off Boiler | Financing All Financing Options |
| Cable Co Charter | Documents Other, Property Disclosure, Deed, Septic Design, Survey, Plot Plan |
| Electric Circuit Breaker(s), Wired for Generator, Generator | Tax ID 117-036-10486 |

† The remarks published on this webpage originate from Listed By of via the NNEREN IDX Program and do not represent the views and opinions of Coldwell Banker Hickok & Boardman. Coldwell Banker Hickok & Boardman Realty cannot be held responsible for possible violations of copyright resulting from the posting of any data from the NNEREN IDX Program.

 Back to Search Results
Back to Search Results