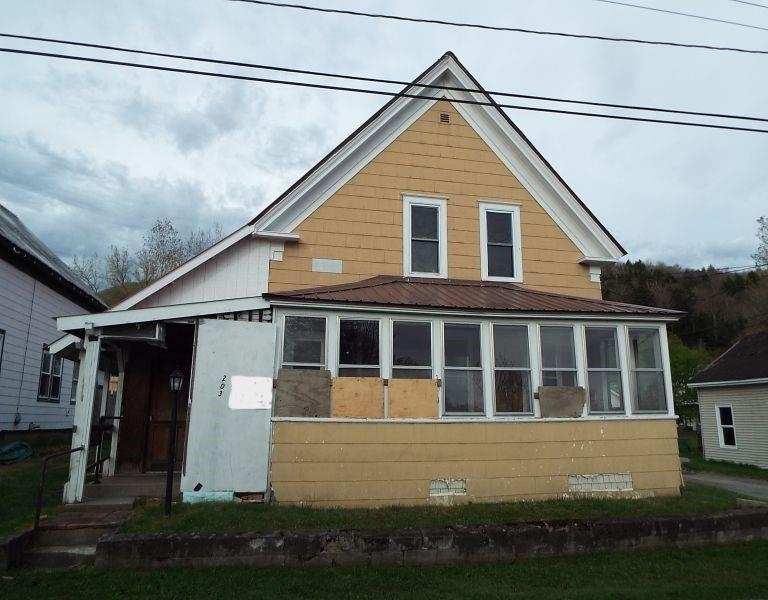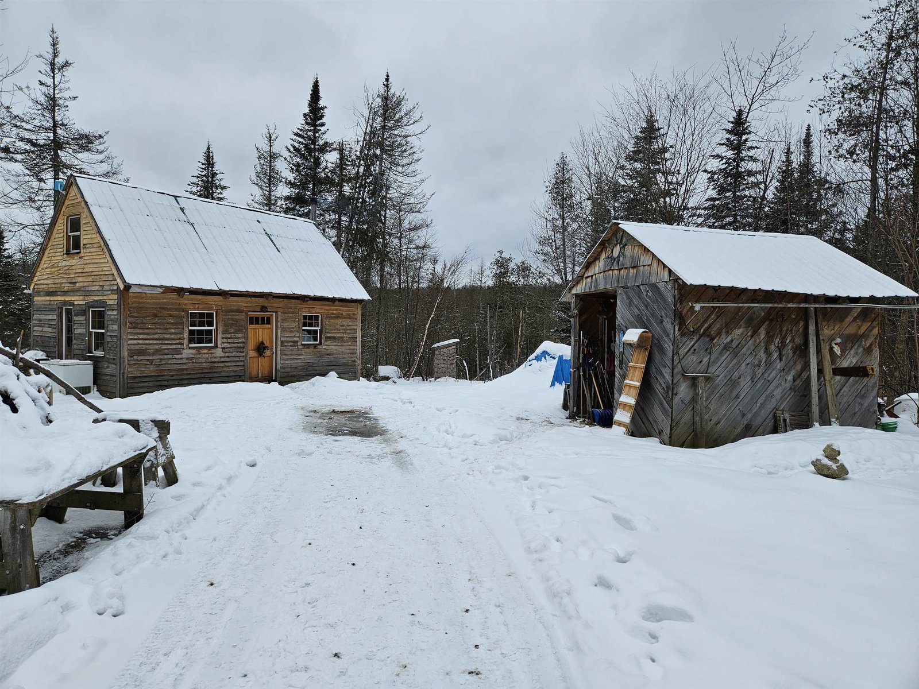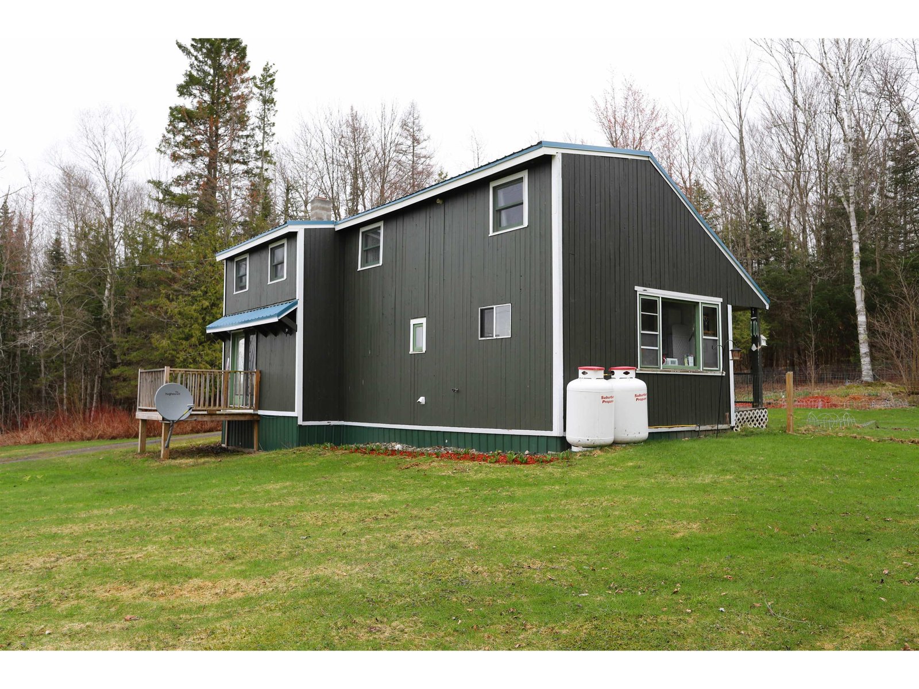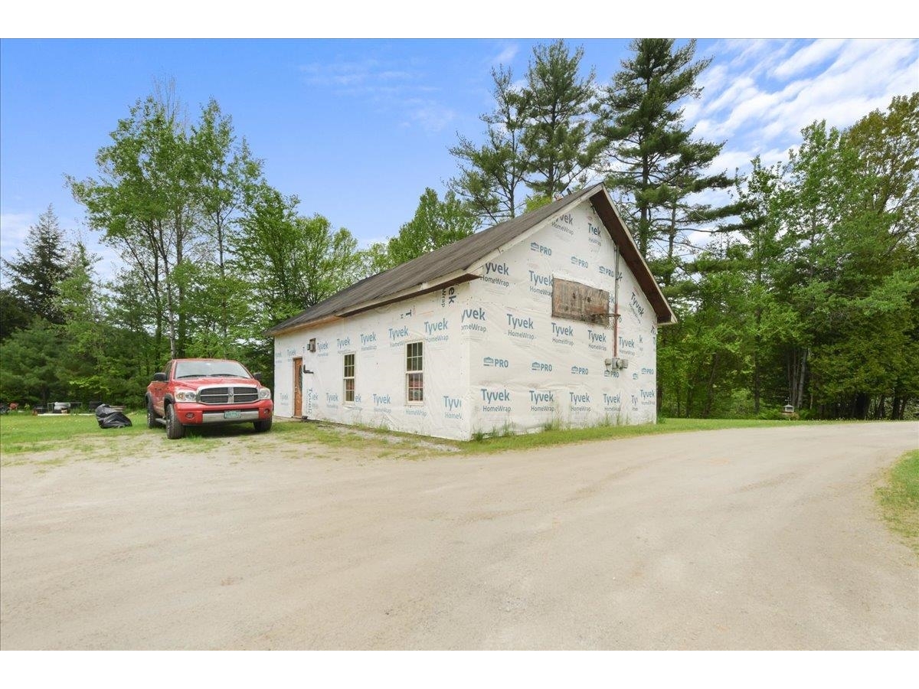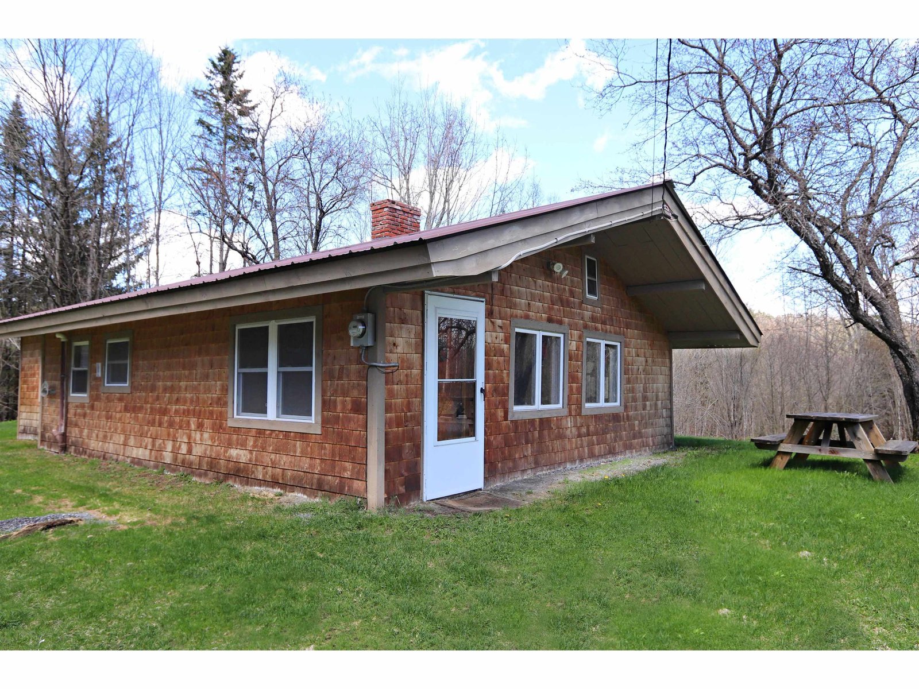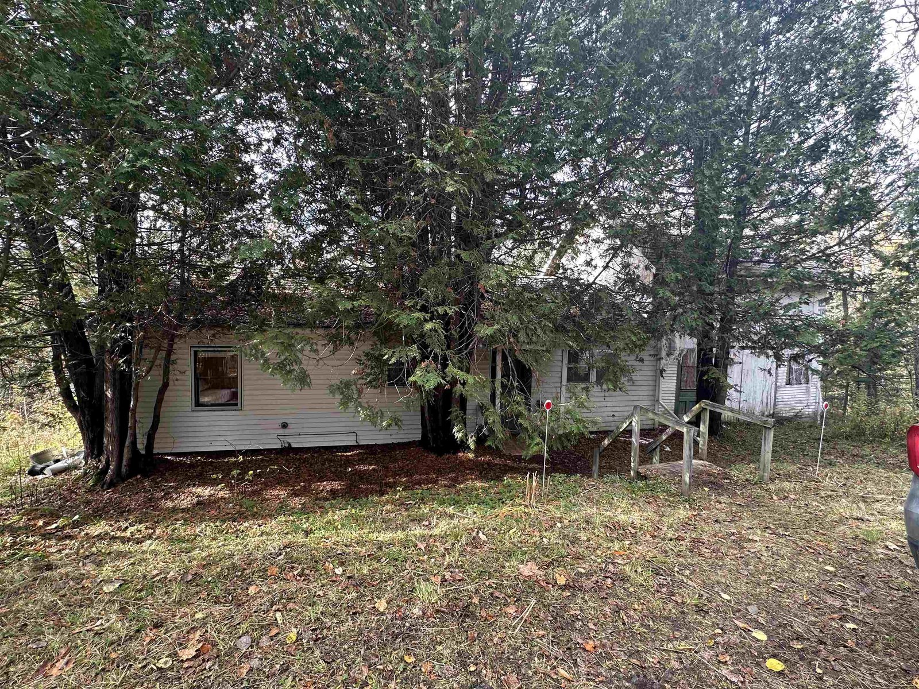Sold Status
$135,000 Sold Price
House Type
2 Beds
1 Baths
1,449 Sqft
Sold By Choice Real Estate & Property Management
Similar Properties for Sale
Request a Showing or More Info

Call: 802-863-1500
Mortgage Provider
Mortgage Calculator
$
$ Taxes
$ Principal & Interest
$
This calculation is based on a rough estimate. Every person's situation is different. Be sure to consult with a mortgage advisor on your specific needs.
Washington County
HUGE PRICE REDUCTION! There is more than meets the eye with this unassuming, rustic camp that's been hidden away behind cedar trees and scrub brush. You'll note that it's an old time farmhouse that still needs some exterior work... but did you catch that it has a newer roof? You'll agree that "Don't judge a book by it's cover" describes this place perfectly when you step inside. Enter the camp into the dining area with a view through the sliders to the deck in back. To your right is a large newer living room with large bedroom above, all with new windows and plenty of light. There's a comfy bedroom off the dining area that shares the same laminate as most of the first floor. Pass through the galley style kitchen into a 2nd living room/bonus room with wood clad walls, a nod to the home's humble beginnings. The full bath off the kitchen has had a nice re-do with an oversized sink, tile floors and full tub with shower. Perhaps it's a bit fancy for "hunting camp" but it is a very comfortable getaway from the hustle & bustle. The only thing that stirs up thoughts of camp is bringing water in, a temporary situation while the new owner finds a new source. Enjoy sitting on the deck to the sounds of a nearby brook trickling by in back. The 17 +/- acre lot slopes away from the house and has been untouched for many years. With a wetlands area, allowing nature do its thing and enjoying walks to watch it all happen. Set up your showing today to discover all this property has to offer! †
Property Location
Property Details
| Sold Price $135,000 | Sold Date Feb 26th, 2024 | |
|---|---|---|
| List Price $135,000 | Total Rooms 6 | List Date Oct 27th, 2023 |
| MLS# 4975909 | Lot Size 17.000 Acres | Taxes $2,442 |
| Type House | Stories 1.25 | Road Frontage 173 |
| Bedrooms 2 | Style W/Addition, Cottage/Camp, Cape | Water Frontage |
| Full Bathrooms 1 | Finished 1,449 Sqft | Construction No, Existing |
| 3/4 Bathrooms 0 | Above Grade 1,449 Sqft | Seasonal Yes |
| Half Bathrooms 0 | Below Grade 0 Sqft | Year Built 1945 |
| 1/4 Bathrooms 0 | Garage Size Car | County Washington |
| Interior FeaturesDining Area |
|---|
| Equipment & AppliancesRefrigerator, Range-Electric, None |
| Kitchen/Dining 1st Floor | Living Room 1st Floor | Great Room 1st Floor |
|---|---|---|
| Bedroom 1st Floor | Bath - Full 1st Floor | Bedroom 2nd Floor |
| ConstructionWood Frame |
|---|
| BasementWalkout, Unfinished, Crawl Space, Partial, Unfinished, Walkout, Exterior Access |
| Exterior FeaturesDeck, Natural Shade |
| Exterior Vinyl, Wood, Other, Clapboard | Disability Features 1st Floor Bedroom, 1st Floor Full Bathrm, Bathrm w/tub, 1st Flr Low-Pile Carpet, Bathroom w/Tub, Hard Surface Flooring |
|---|---|
| Foundation Wood, Stone, Post/Piers, Concrete | House Color White |
| Floors Laminate, Carpet | Building Certifications |
| Roof Shingle-Asphalt | HERS Index |
| DirectionsFrom Hardwick take Route 15 East for 4.8 miles, turn right onto Cabot Road, which turns into South Walden Road at Cabot town line, travel 2 miles, property on the right. |
|---|
| Lot Description, Wooded, Sloping, Country Setting, Wetlands, Wooded, Rural Setting |
| Garage & Parking , , Driveway |
| Road Frontage 173 | Water Access |
|---|---|
| Suitable Use | Water Type |
| Driveway Dirt | Water Body |
| Flood Zone No | Zoning Cabot |
| School District Cabot School District | Middle Cabot School |
|---|---|
| Elementary Cabot School | High Cabot School |
| Heat Fuel Gas-LP/Bottle | Excluded |
|---|---|
| Heating/Cool None, Hot Water, Direct Vent, Baseboard | Negotiable |
| Sewer Septic, Private, Septic | Parcel Access ROW No |
| Water On-Site Well Needed | ROW for Other Parcel No |
| Water Heater Electric, Tank | Financing |
| Cable Co | Documents Deed, Tax Map |
| Electric Circuit Breaker(s) | Tax ID 117-036-10583 |

† The remarks published on this webpage originate from Listed By Brenda Menard of Choice Real Estate & Property Management via the NNEREN IDX Program and do not represent the views and opinions of Coldwell Banker Hickok & Boardman. Coldwell Banker Hickok & Boardman Realty cannot be held responsible for possible violations of copyright resulting from the posting of any data from the NNEREN IDX Program.

 Back to Search Results
Back to Search Results