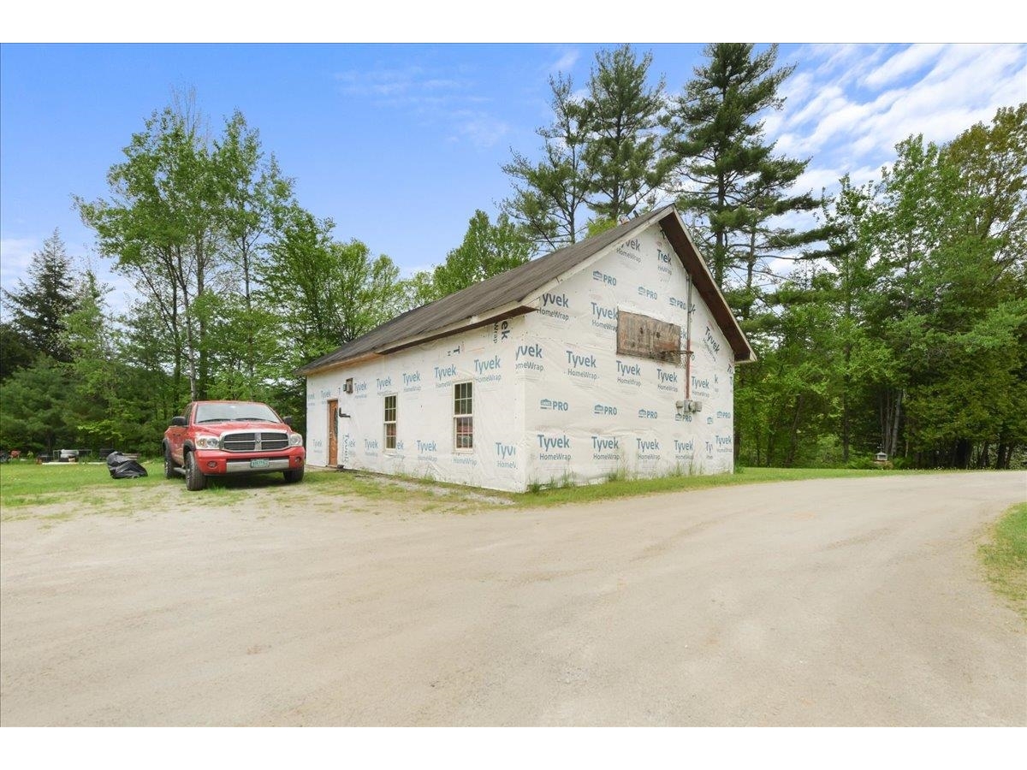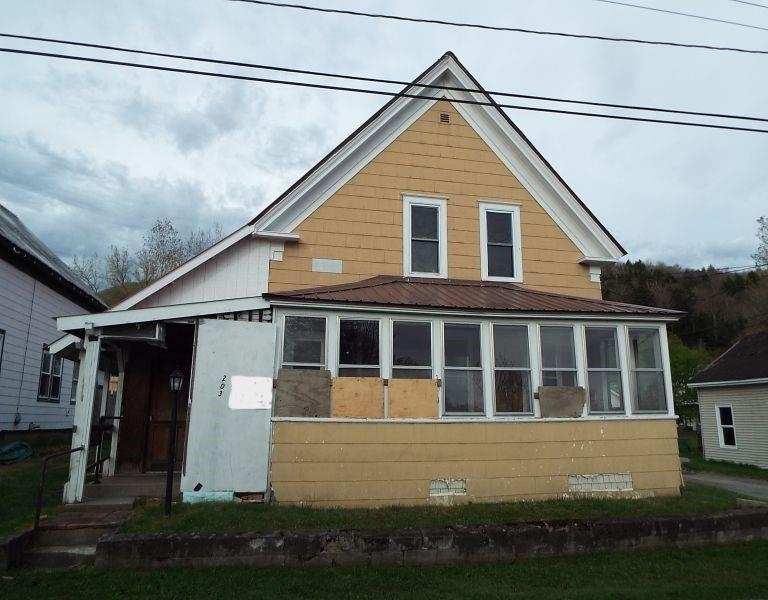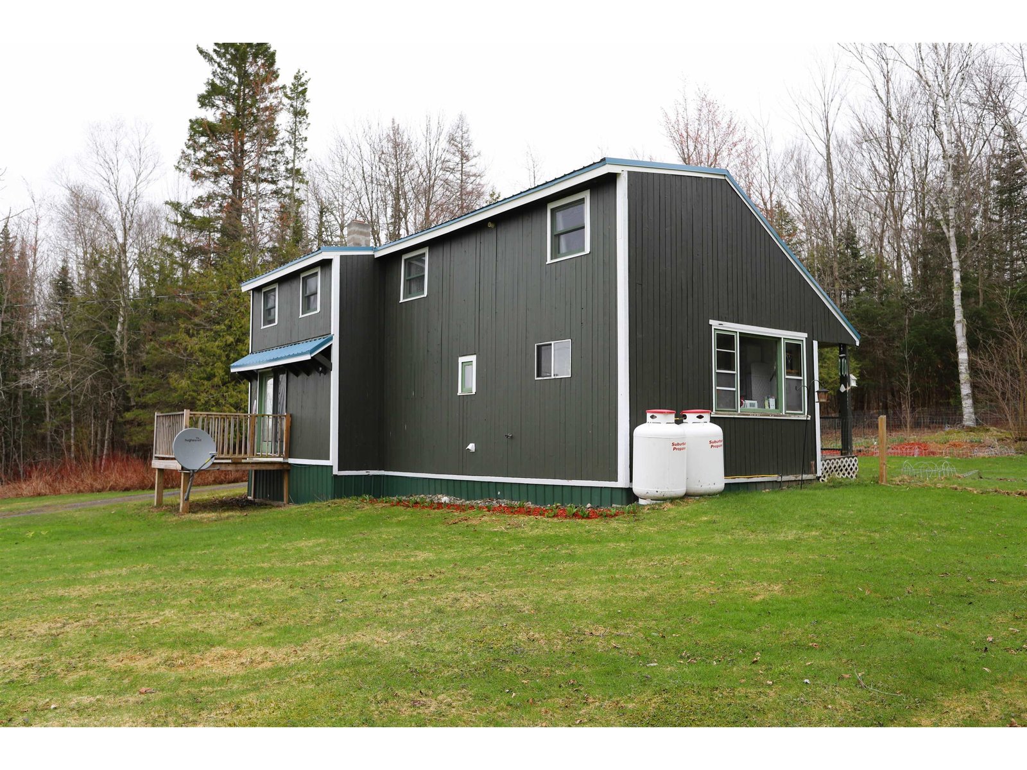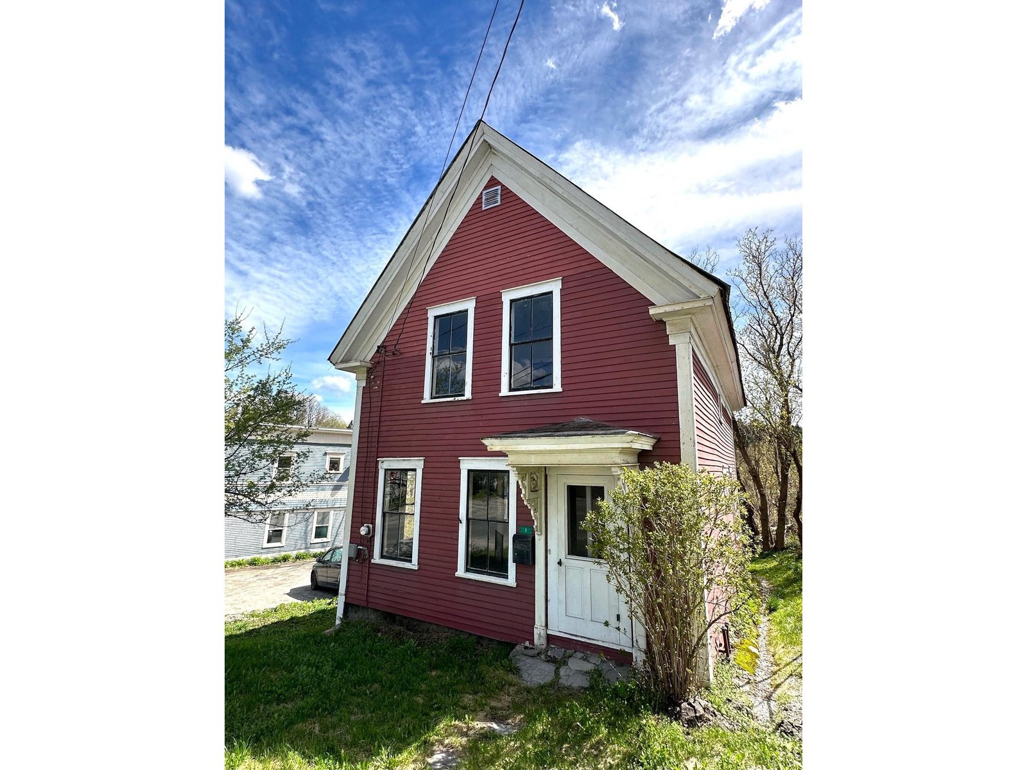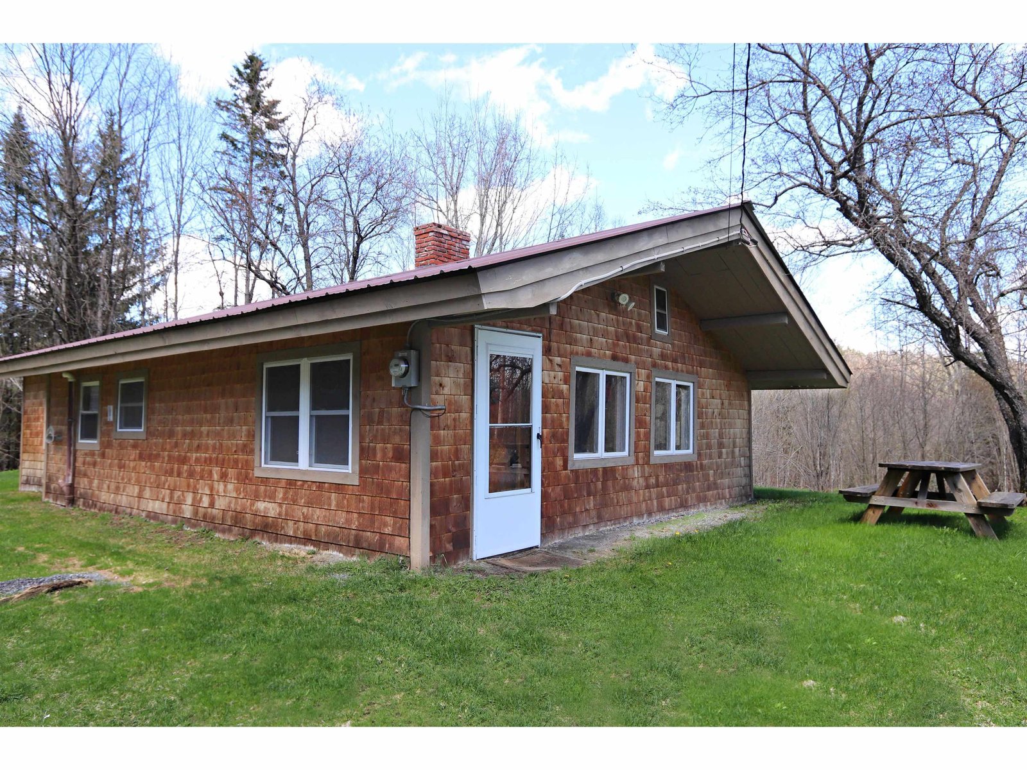Sold Status
$140,000 Sold Price
House Type
3 Beds
1 Baths
1,760 Sqft
Sold By BHHS Vermont Realty Group/Waterbury
Similar Properties for Sale
Request a Showing or More Info

Call: 802-863-1500
Mortgage Provider
Mortgage Calculator
$
$ Taxes
$ Principal & Interest
$
This calculation is based on a rough estimate. Every person's situation is different. Be sure to consult with a mortgage advisor on your specific needs.
Washington County
Do you enjoy conveniences life has to offer? If so, look no further. The conveniences of this home include a location that is walking distance to school, grocery store, The Den at Harry's Hardware, post office, church, etc. It also offers public water and sewer, so you never have to worry about the expensive costs of septic tanks, or if your well is drying up. Also a featuring a main floor laundry room right off the bathroom. This home also offers 3 big bedrooms, 1 full bathroom, and a large office/den that could easily be used as a bedroom if needed. The property is situated on 1 acre and includes a 20x40 barn, a covered porch, attached shed that could be converted to a garage, private backyard, and a 3 season sunroom that looks out to beautiful foliage and flower gardens. Updated oil furnace & electrical in 2018. This home is move-in ready, and easily financable. Act fast as this home is one you're sure to fall in love with. †
Property Location
Property Details
| Sold Price $140,000 | Sold Date Jul 22nd, 2020 | |
|---|---|---|
| List Price $135,000 | Total Rooms 6 | List Date May 7th, 2020 |
| MLS# 4804132 | Lot Size 0.750 Acres | Taxes $1,644 |
| Type House | Stories 1 1/2 | Road Frontage |
| Bedrooms 3 | Style Cape | Water Frontage |
| Full Bathrooms 1 | Finished 1,760 Sqft | Construction No, Existing |
| 3/4 Bathrooms 0 | Above Grade 1,760 Sqft | Seasonal No |
| Half Bathrooms 0 | Below Grade 0 Sqft | Year Built 1890 |
| 1/4 Bathrooms 0 | Garage Size Car | County Washington |
| Interior FeaturesDining Area, Natural Woodwork, Walk-in Closet, Laundry - 1st Floor |
|---|
| Equipment & AppliancesWasher, Refrigerator, Dishwasher, Wood Cook Stove, Range-Gas |
| Kitchen 1st Floor | Dining Room 1st Floor | Primary Bedroom 1st Floor |
|---|---|---|
| Bath - Full 1st Floor | Bedroom 2nd Floor | Bedroom 2nd Floor |
| Sunroom 1st Floor | Mudroom 1st Floor | Office/Study 2nd Floor |
| ConstructionWood Frame |
|---|
| BasementInterior, Unfinished, Partial, Interior Access |
| Exterior FeaturesPorch - Covered |
| Exterior Wood Siding | Disability Features |
|---|---|
| Foundation Concrete, Fieldstone | House Color White |
| Floors Vinyl, Laminate, Wood | Building Certifications |
| Roof Metal | HERS Index |
| DirectionsOn Main Street in Cabot. House and Mailbox both have the house number on it. |
|---|
| Lot Description, Street Lights |
| Garage & Parking , , Driveway |
| Road Frontage | Water Access |
|---|---|
| Suitable Use | Water Type |
| Driveway Dirt | Water Body |
| Flood Zone No | Zoning res |
| School District Caledonia Central | Middle Cabot School |
|---|---|
| Elementary Cabot School | High Cabot School |
| Heat Fuel Oil | Excluded |
|---|---|
| Heating/Cool None, Hot Air | Negotiable |
| Sewer Public | Parcel Access ROW |
| Water Public | ROW for Other Parcel |
| Water Heater Tank | Financing |
| Cable Co | Documents |
| Electric Circuit Breaker(s) | Tax ID 117-036-10466 |

† The remarks published on this webpage originate from Listed By Cameron North of EXP Realty - Cell: 802-552-8089 via the NNEREN IDX Program and do not represent the views and opinions of Coldwell Banker Hickok & Boardman. Coldwell Banker Hickok & Boardman Realty cannot be held responsible for possible violations of copyright resulting from the posting of any data from the NNEREN IDX Program.

 Back to Search Results
Back to Search Results