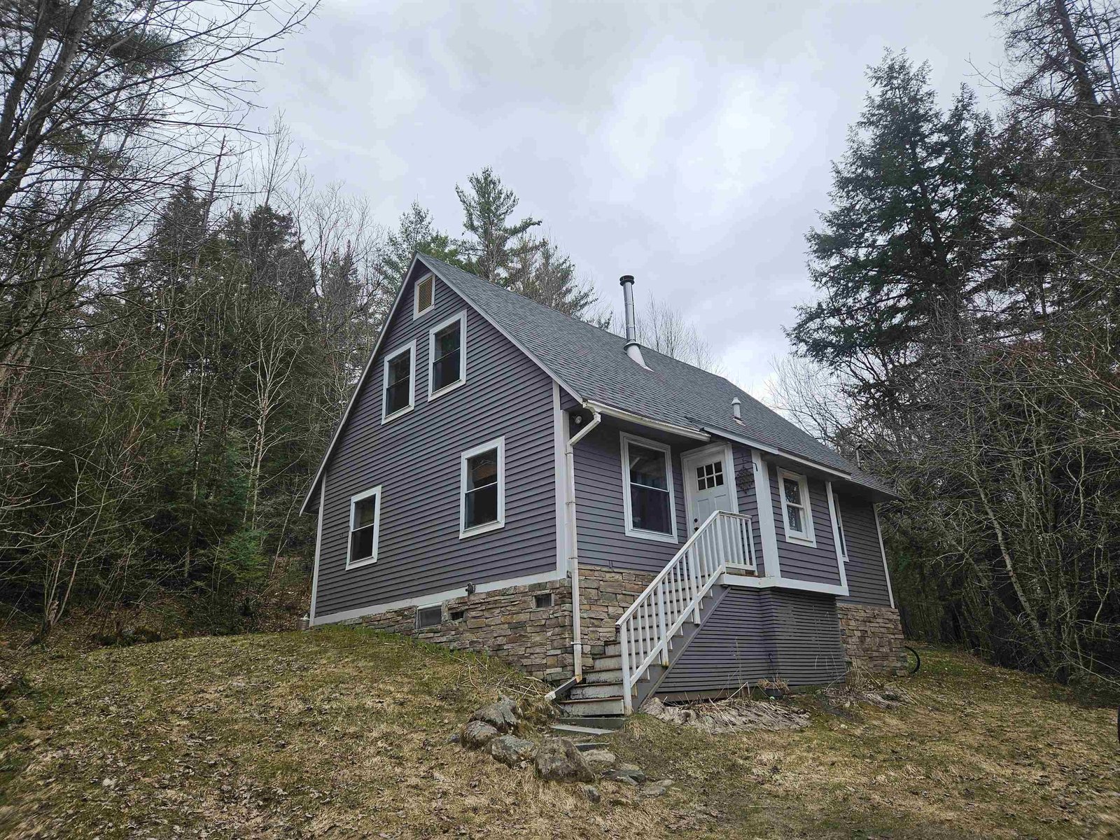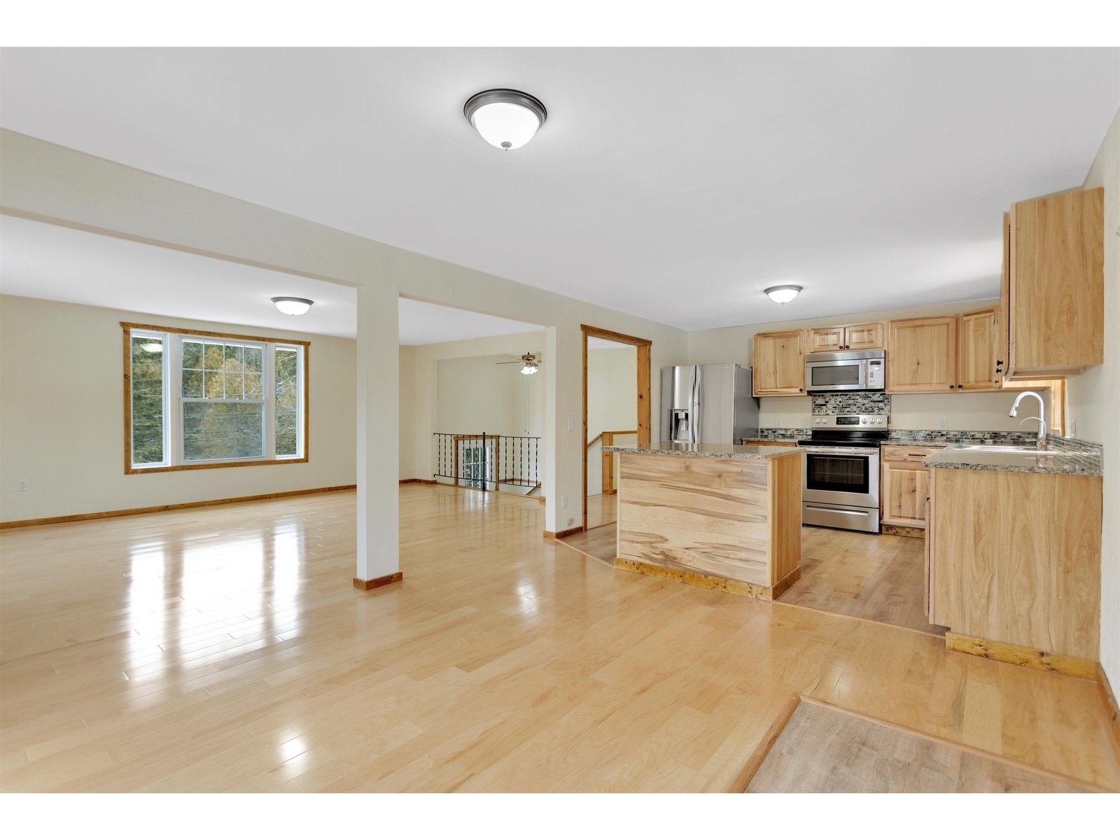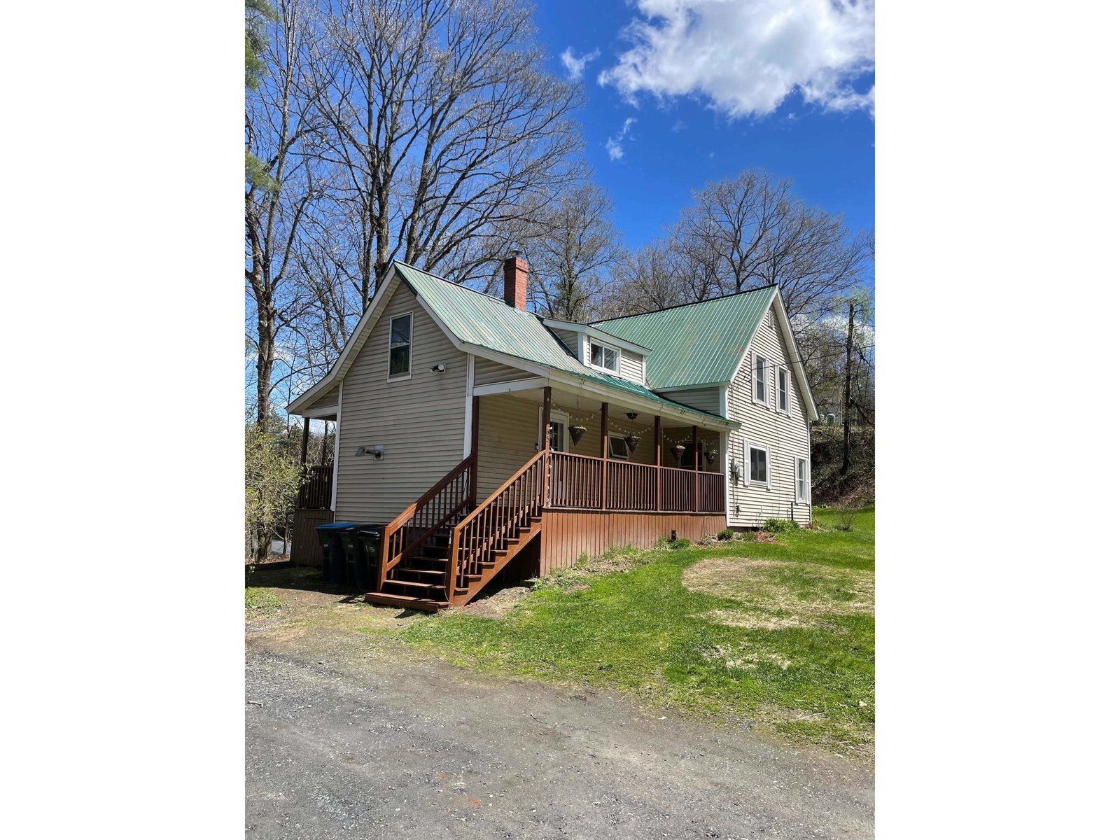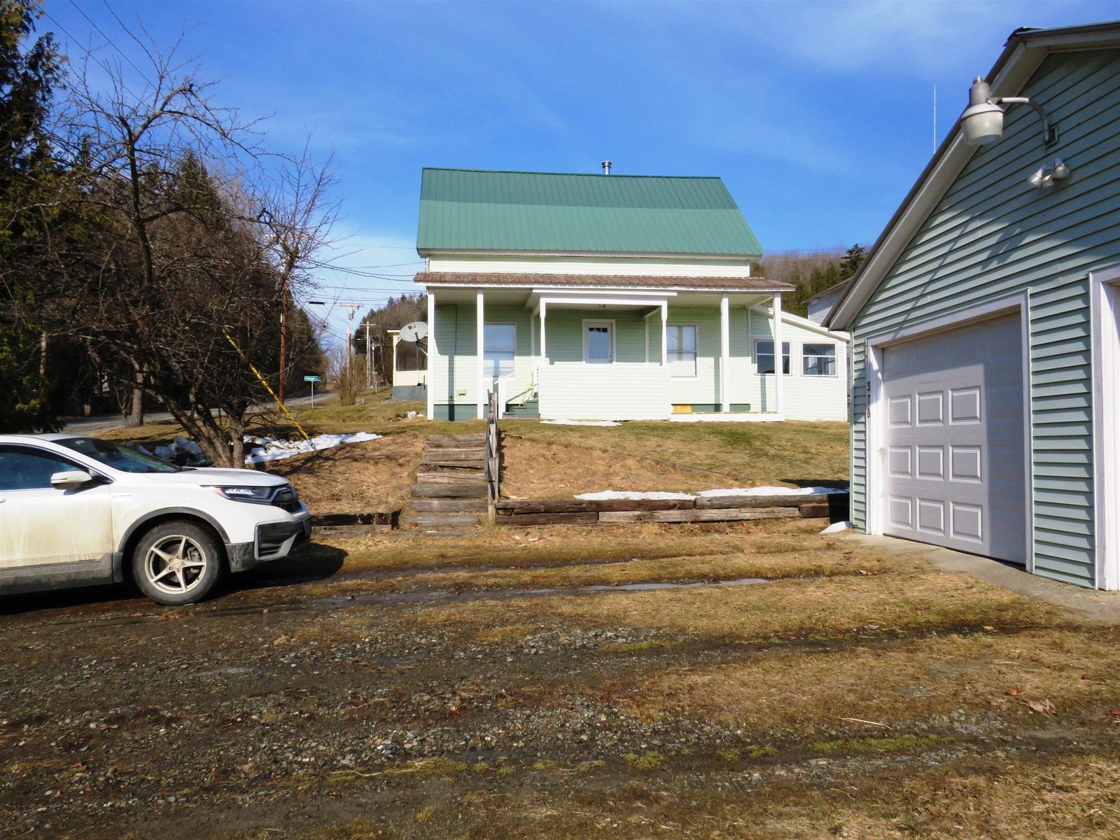Sold Status
$203,000 Sold Price
House Type
5 Beds
3 Baths
2,768 Sqft
Sold By
Similar Properties for Sale
Request a Showing or More Info

Call: 802-863-1500
Mortgage Provider
Mortgage Calculator
$
$ Taxes
$ Principal & Interest
$
This calculation is based on a rough estimate. Every person's situation is different. Be sure to consult with a mortgage advisor on your specific needs.
Washington County
This home feels like a country house but is located on the edge of the village. Just a short walk and you are at the municipal buildings, stores and the exceptional small school complex serving Cabot grades K-12. Newly renovated in 2005, this multi-level building is in excellent condition with extensive upgrades, attention to energy efficiency and municipal water and sewer.One of the five bedrooms is in the 20 x 25 ft. private attached wing with sitting room, full bath and sunroom opening to the back lawn. Originally designed for an elder parent, this suite connects to the large kitchen and the fully accessible first floor of the main house. Many garden beds and attractive dry laid stone walls highlight the exterior. The sunlit lower level of the addition has a 3/4 bath and opens out onto a private stone patio. Second floor has 4 bedrooms, full bath and wood floors.An ideal choice for a large family or one with a need for accessible and/or separate living spaces. †
Property Location
Property Details
| Sold Price $203,000 | Sold Date Jul 24th, 2015 | |
|---|---|---|
| List Price $198,000 | Total Rooms 9 | List Date Jul 14th, 2014 |
| MLS# 4371639 | Lot Size 0.880 Acres | Taxes $4,359 |
| Type House | Stories 2 | Road Frontage 238 |
| Bedrooms 5 | Style Historic Vintage | Water Frontage |
| Full Bathrooms 2 | Finished 2,768 Sqft | Construction Existing |
| 3/4 Bathrooms 1 | Above Grade 2,268 Sqft | Seasonal Unknown |
| Half Bathrooms 0 | Below Grade 500 Sqft | Year Built 1900 |
| 1/4 Bathrooms | Garage Size 0 Car | County Washington |
| Interior FeaturesKitchen, Living Room, Smoke Det-Hdwired w/Batt, Handicap Modified, In Law Suite, Living/Dining, 1st Floor Laundry, Dining Area, Walk-in Pantry, Cable, Cable Internet |
|---|
| Equipment & AppliancesCook Top-Electric, Range-Electric, Dishwasher, Washer, Refrigerator, Dryer, Exhaust Hood, Smoke Detector, Air Filter/Exch Sys |
| Primary Bedroom 12 x 11 2nd Floor | 2nd Bedroom 12 x 8 2nd Floor | 3rd Bedroom 11 x 9 2nd Floor |
|---|---|---|
| 4th Bedroom 12 x 11 2nd Floor | 5th Bedroom 13 x 12 1st Floor | Living Room 20 x 13 |
| Kitchen 15 x 15 | Dining Room 17 x 11 1st Floor | Full Bath 1st Floor |
| Full Bath 2nd Floor |
| ConstructionWood Frame |
|---|
| BasementWalkout, Concrete, Interior Stairs, Full, Exterior Stairs, Partially Finished |
| Exterior FeaturesPatio, Handicap Modified, Porch-Covered |
| Exterior Other, Clapboard | Disability Features Kitchen w/5 ft Diameter, Access. Laundry No Steps, Access. Common Use Areas, 1st Flr Hard Surface Flr., 1st Floor Full Bathrm, 1st Floor 3 ft Doors, Bathrm w/tub, Zero-Step Entry/Ramp, 1st Floor Bedroom |
|---|---|
| Foundation Insulated Concrete Forms, Stone | House Color |
| Floors Vinyl, Softwood, Ceramic Tile, Hardwood, Laminate | Building Certifications |
| Roof Membrane, Shingle-Asphalt | HERS Index |
| DirectionsThrough Cabot Village on Rte 215 North (Main St.). Stay right and continue up hill. House is 2nd on left after intersection with S. Walden Rd. |
|---|
| Lot DescriptionVillage |
| Garage & Parking Driveway |
| Road Frontage 238 | Water Access |
|---|---|
| Suitable Use | Water Type |
| Driveway Gravel | Water Body |
| Flood Zone No | Zoning R1 |
| School District Washington Northeast | Middle Cabot School |
|---|---|
| Elementary Cabot School | High Cabot School |
| Heat Fuel Oil | Excluded |
|---|---|
| Heating/Cool Multi Zone, Radiant, Multi Zone, Hot Water, Baseboard | Negotiable |
| Sewer Public | Parcel Access ROW |
| Water Public, Metered | ROW for Other Parcel |
| Water Heater Off Boiler | Financing Cash Only |
| Cable Co | Documents Deed, Survey |
| Electric 200 Amp, Circuit Breaker(s) | Tax ID 117036108444 |

† The remarks published on this webpage originate from Listed By of Pall Spera Company Realtors-Stowe via the NNEREN IDX Program and do not represent the views and opinions of Coldwell Banker Hickok & Boardman. Coldwell Banker Hickok & Boardman Realty cannot be held responsible for possible violations of copyright resulting from the posting of any data from the NNEREN IDX Program.

 Back to Search Results
Back to Search Results










