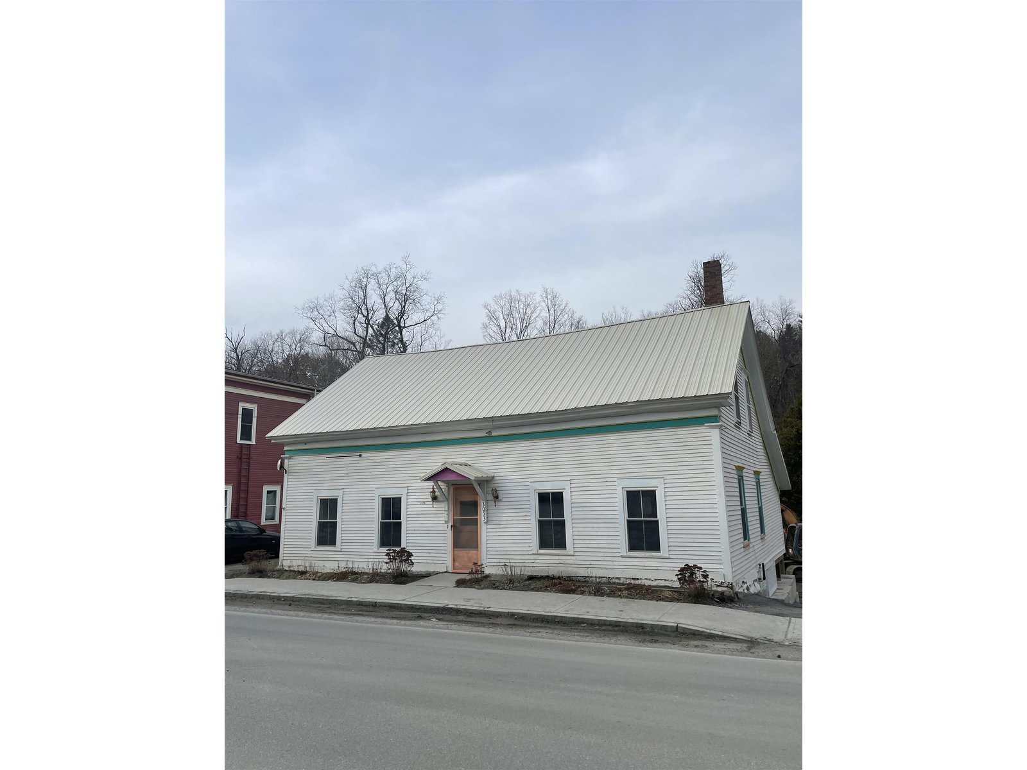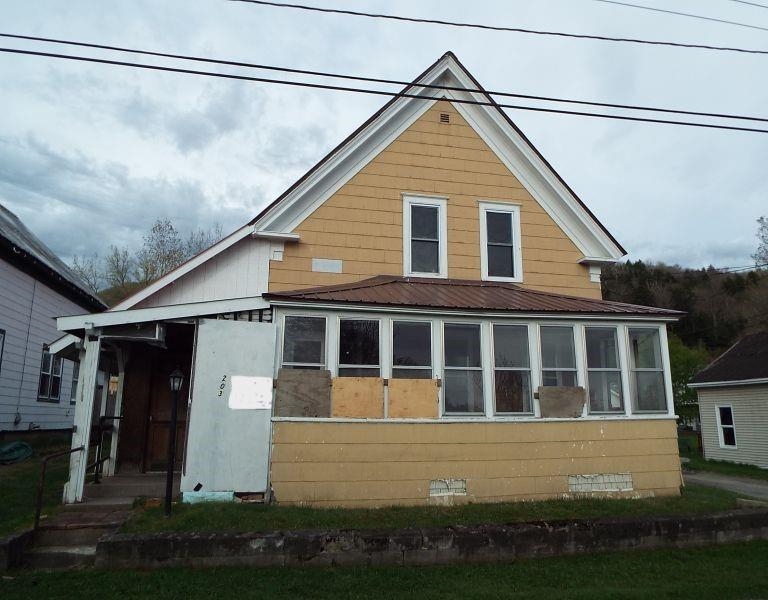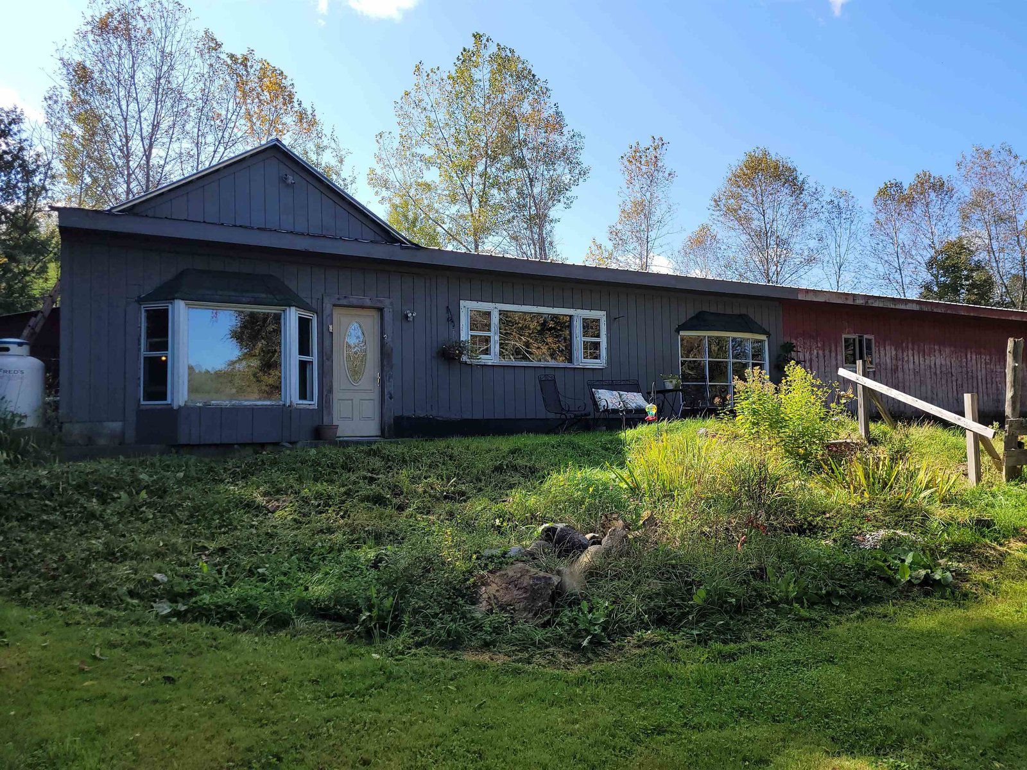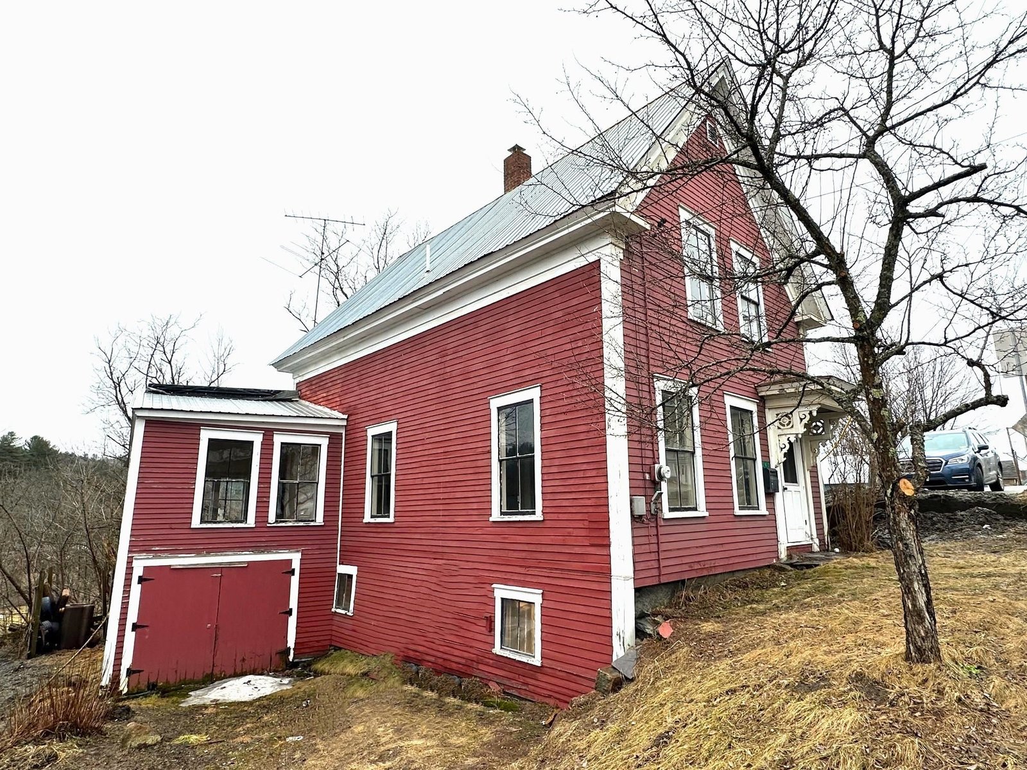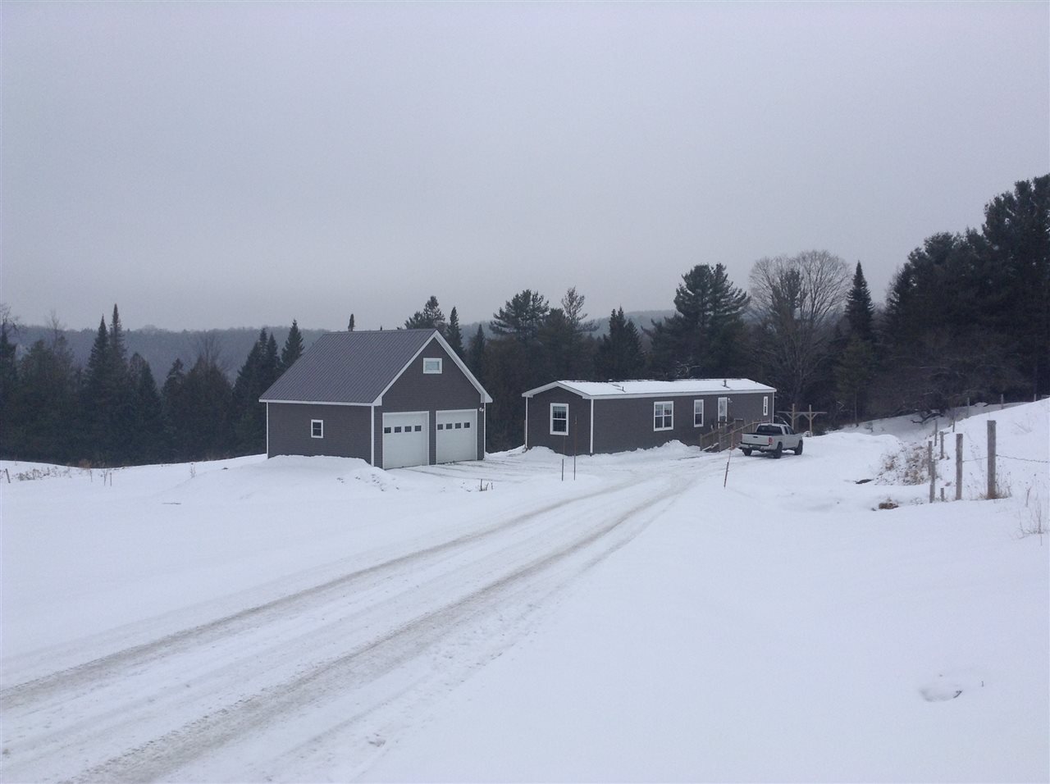Sold Status
$137,500 Sold Price
House Type
2 Beds
2 Baths
1,008 Sqft
Sold By
Similar Properties for Sale
Request a Showing or More Info

Call: 802-863-1500
Mortgage Provider
Mortgage Calculator
$
$ Taxes
$ Principal & Interest
$
This calculation is based on a rough estimate. Every person's situation is different. Be sure to consult with a mortgage advisor on your specific needs.
Washington County
Save on energy bills with this Energy Star Rated home! This home has more to offer than just affordability, though. Its cozy interior doesn't have the "typical" manufactured home cathedral ceilings, wallboard & batten strips; it has Flat Ceilings, Crown Molding & FULL DRYWALL giving the space a House-Like feel. And the raised-panel HARDWOOD cabinets are going to look fantastic for decades! The interior and exterior doors are oversized for easy navigating, and interior lever door handles make access a breeze. Outside you can enjoy watching wildlife in your yard, trek to the brook for a peaceful summer evening, or hike the trails through your woods. With the garage you'll never need to brush snow off your car in winter or sit down on scorching hot seats in summer! Speaking of seasons, the garage attic is perfect for storing all of your seasonal gear; it's out of the way, but easily accessible. Less than a mile from Cabot Village, and located between St. Johnsbury & Central Vermont, you'll have plenty of recreational and employment opportunities! Whether you're just starting out, or ready for retirement, this meticulously maintained home is a real MUST SEE! †
Property Location
Property Details
| Sold Price $137,500 | Sold Date Jul 19th, 2017 | |
|---|---|---|
| List Price $147,500 | Total Rooms 5 | List Date Jan 23rd, 2017 |
| MLS# 4615318 | Lot Size 17.010 Acres | Taxes $3,156 |
| Type House | Stories 1 | Road Frontage 353 |
| Bedrooms 2 | Style Manuf./Mobile | Water Frontage |
| Full Bathrooms 2 | Finished 1,008 Sqft | Construction No, Existing |
| 3/4 Bathrooms 0 | Above Grade 1,008 Sqft | Seasonal No |
| Half Bathrooms 0 | Below Grade 0 Sqft | Year Built 2012 |
| 1/4 Bathrooms 0 | Garage Size 2 Car | County Washington |
| Interior FeaturesPrimary BR with BA, Laundry Hook-ups, Dining Area, Ceiling Fan, Blinds, , DSL, Satellite |
|---|
| Equipment & AppliancesMicrowave, Range-Gas, Refrigerator, Refrigerator, Satellite Dish, Window Treatment, Forced Air |
| Kitchen 8x17, 1st Floor | Living Room 12x16, 1st Floor | Breakfast Nook 6x8, 1st Floor |
|---|---|---|
| Utility Room 6x8, 1st Floor | Bedroom 9-10x15, 1st Floor | Bedroom 9-8x10, 1st Floor |
| ConstructionManufactured Home |
|---|
| Basement |
| Exterior FeaturesPorch, Window Screens, Deck, Windows - Energy Star, Windows - Low E, Gas - LP/Bottle |
| Exterior Vinyl Siding | Disability Features Bathrm w/step-in Shower, Grab Bars in Bathrm, Bathrm w/tub, Easy Grip Door Hardware, Grab Bars in Bathroom |
|---|---|
| Foundation Slab - Concrete | House Color Graphite |
| Floors Vinyl, Carpet | Building Certifications |
| Roof Shingle-Asphalt | HERS Index |
| DirectionsApprox 3/4-mile north of Upper Cabot Village on Route 215 heading toward Walden Heights. Home sits back from the road on the left. |
|---|
| Lot Description, Pasture, Wooded Setting, Wooded, Fields, Country Setting |
| Garage & Parking Detached, , Driveway |
| Road Frontage 353 | Water Access Owned |
|---|---|
| Suitable Use | Water Type Brook |
| Driveway Gravel | Water Body Unknown |
| Flood Zone No | Zoning Residential |
| School District Cabot School District | Middle Cabot School |
|---|---|
| Elementary Cabot School | High Cabot School |
| Heat Fuel Gas-LP/Bottle | Excluded Window A/C units, Washer & Dryer |
|---|---|
| Heating/Cool None | Negotiable |
| Sewer Public | Parcel Access ROW |
| Water Public | ROW for Other Parcel |
| Water Heater Gas-Lp/Bottle | Financing |
| Cable Co Direct TV | Documents |
| Electric 100 Amp | Tax ID 117-036-10958 |

† The remarks published on this webpage originate from Listed By of via the NNEREN IDX Program and do not represent the views and opinions of Coldwell Banker Hickok & Boardman. Coldwell Banker Hickok & Boardman Realty cannot be held responsible for possible violations of copyright resulting from the posting of any data from the NNEREN IDX Program.

 Back to Search Results
Back to Search Results