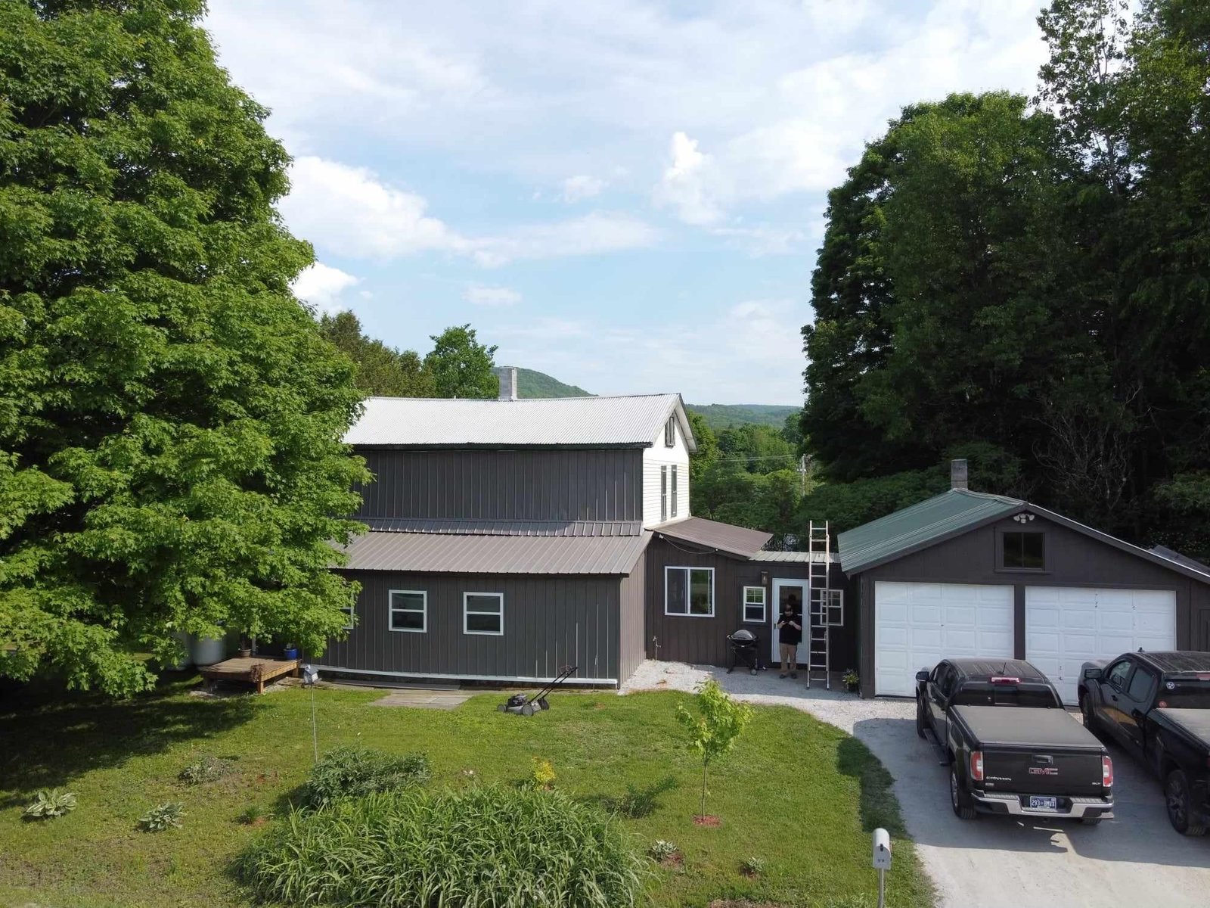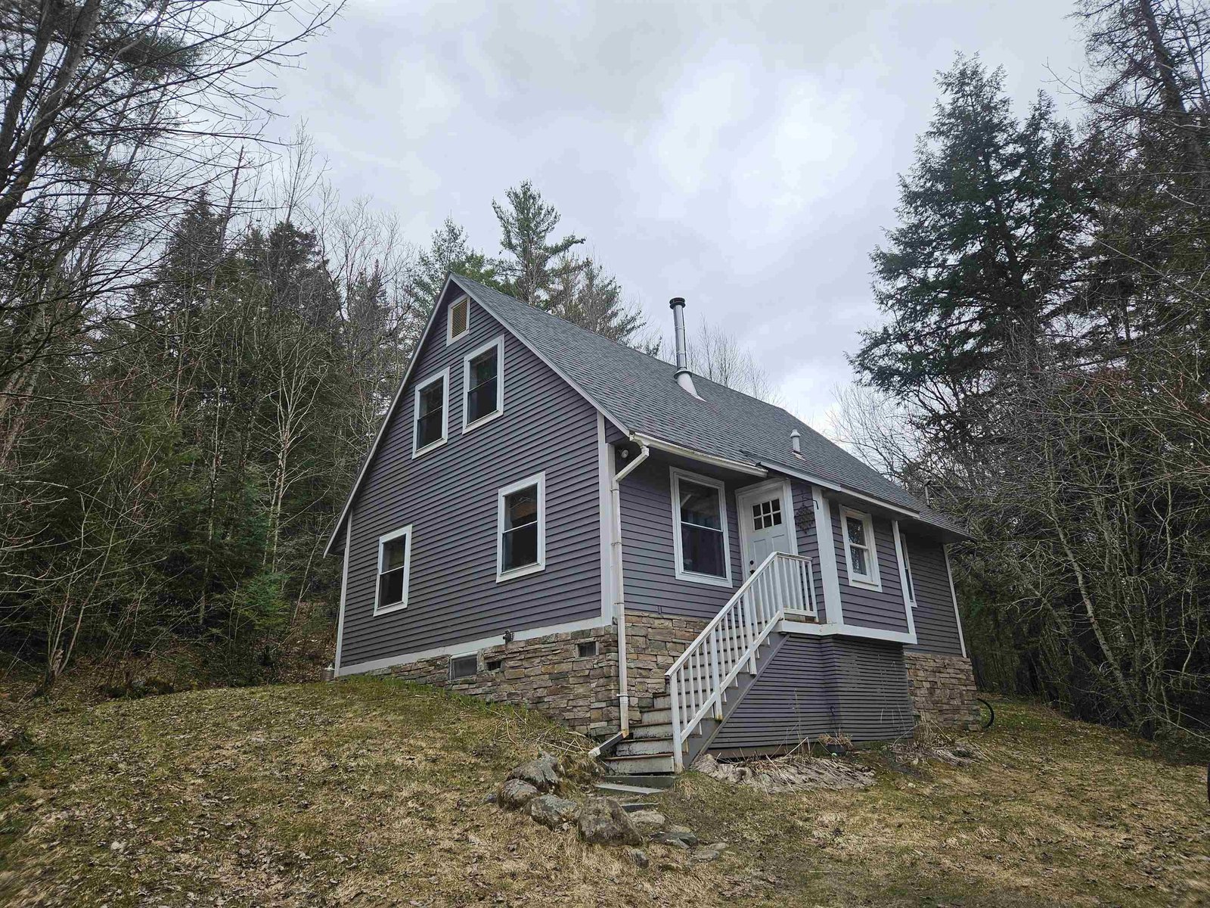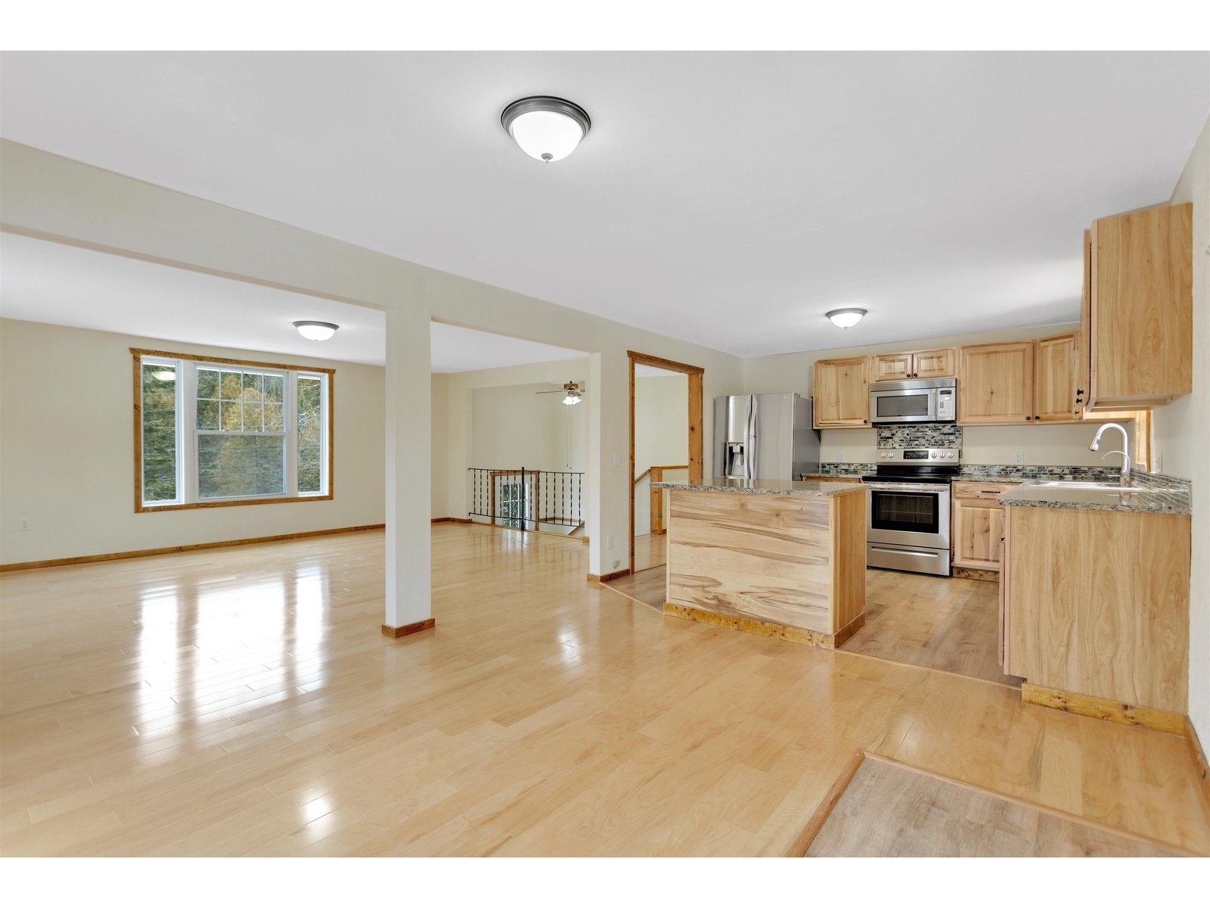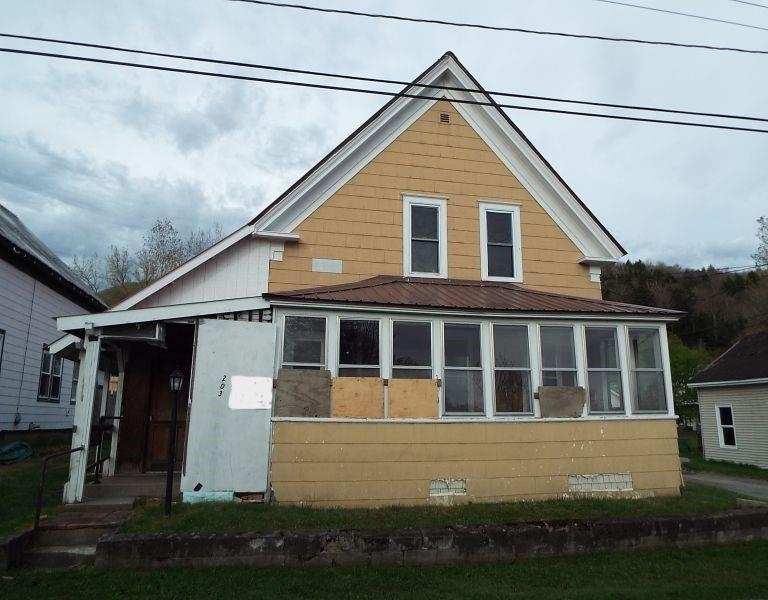Sold Status
$215,000 Sold Price
House Type
4 Beds
2 Baths
1,836 Sqft
Sold By
Similar Properties for Sale
Request a Showing or More Info

Call: 802-863-1500
Mortgage Provider
Mortgage Calculator
$
$ Taxes
$ Principal & Interest
$
This calculation is based on a rough estimate. Every person's situation is different. Be sure to consult with a mortgage advisor on your specific needs.
Washington County
Excellent privacy, yet a few neighbors. Outstanding views. Natural setting. A few apple trees. 4-BR cape-style house with dormer plus 1836 sq. ft. pole barn with water adjacent & carport attached. Plenty of room for animals, gardens. Property offered w/ 5 acres is subject to subdivision. Additional 10 acres available for $25,000 - would not require subdivision for total parcel. Taxes are 15A plus 5 A parcel w/ sep deed. Sale was for total parcel. †
Property Location
Property Details
| Sold Price $215,000 | Sold Date Oct 14th, 2010 | |
|---|---|---|
| List Price $193,000 | Total Rooms 6 | List Date Aug 4th, 2010 |
| MLS# 4016937 | Lot Size 15.000 Acres | Taxes $3,623 |
| Type House | Stories 1 3/4 | Road Frontage 300 |
| Bedrooms 4 | Style Cape | Water Frontage |
| Full Bathrooms 2 | Finished 1,836 Sqft | Construction , Existing |
| 3/4 Bathrooms 0 | Above Grade 1,836 Sqft | Seasonal No |
| Half Bathrooms 0 | Below Grade 0 Sqft | Year Built 1988 |
| 1/4 Bathrooms 0 | Garage Size 1 Car | County Washington |
| Interior FeaturesDining Area, Kitchen Island, Kitchen/Dining, Natural Woodwork |
|---|
| Equipment & AppliancesRange-Gas, Refrigerator, Freezer, Washer, Dryer, , Smoke Detector, CO Detector, Wood Stove, Stove - 2, Stove - Wood |
| Kitchen 22.6x13.2, 1st Floor | Dining Room | Living Room 15.10x13.2, 1st Floor |
|---|---|---|
| Primary Bedroom 13.2x12.2, 1st Floor | Bedroom 23.4x12.1, 2nd Floor | Bedroom 14.1x11, 2nd Floor |
| Bedroom 16.5x9.8, 2nd Floor | Bath - Full 1st Floor | Bath - Full 2nd Floor |
| ConstructionWood Frame |
|---|
| BasementWalkout, Unfinished, Interior Stairs, Full, Daylight |
| Exterior FeaturesBarn |
| Exterior Clapboard, Cedar | Disability Features |
|---|---|
| Foundation Concrete | House Color Stained |
| Floors Other, Carpet | Building Certifications |
| Roof Shingle-Asphalt | HERS Index |
| DirectionsFrom Rte 215 in Cabot Village, turn onto Whittier Hill Rd and go for 1.5 mi. to Right turn onto McKinstry for only 1/10 mi. to first driveway on right. McKinstry Rd. is class 4 town road with private plowing. |
|---|
| Lot Description, Agricultural Prop, Level, Pasture, Fields, Horse Prop, Country Setting, Rural Setting |
| Garage & Parking Carport, , 4 Parking Spaces |
| Road Frontage 300 | Water Access |
|---|---|
| Suitable UseAgriculture/Produce, Horse/Animal Farm | Water Type |
| Driveway Gravel | Water Body |
| Flood Zone No | Zoning Low Dens & Ag |
| School District Washington Northeast | Middle Cabot School |
|---|---|
| Elementary Cabot School | High Cabot School |
| Heat Fuel Wood, Gas-LP/Bottle | Excluded |
|---|---|
| Heating/Cool Stove, Hot Air, Gravity | Negotiable |
| Sewer Septic, Private, Concrete | Parcel Access ROW |
| Water Spring, Deeded, Shared | ROW for Other Parcel No |
| Water Heater Tank, Gas-Lp/Bottle, Separate | Financing |
| Cable Co No | Documents Plot Plan, Property Disclosure, Other, Deed |
| Electric 100 Amp, Circuit Breaker(s) | Tax ID 11703610848 |

† The remarks published on this webpage originate from Listed By of via the NNEREN IDX Program and do not represent the views and opinions of Coldwell Banker Hickok & Boardman. Coldwell Banker Hickok & Boardman Realty cannot be held responsible for possible violations of copyright resulting from the posting of any data from the NNEREN IDX Program.

 Back to Search Results
Back to Search Results










