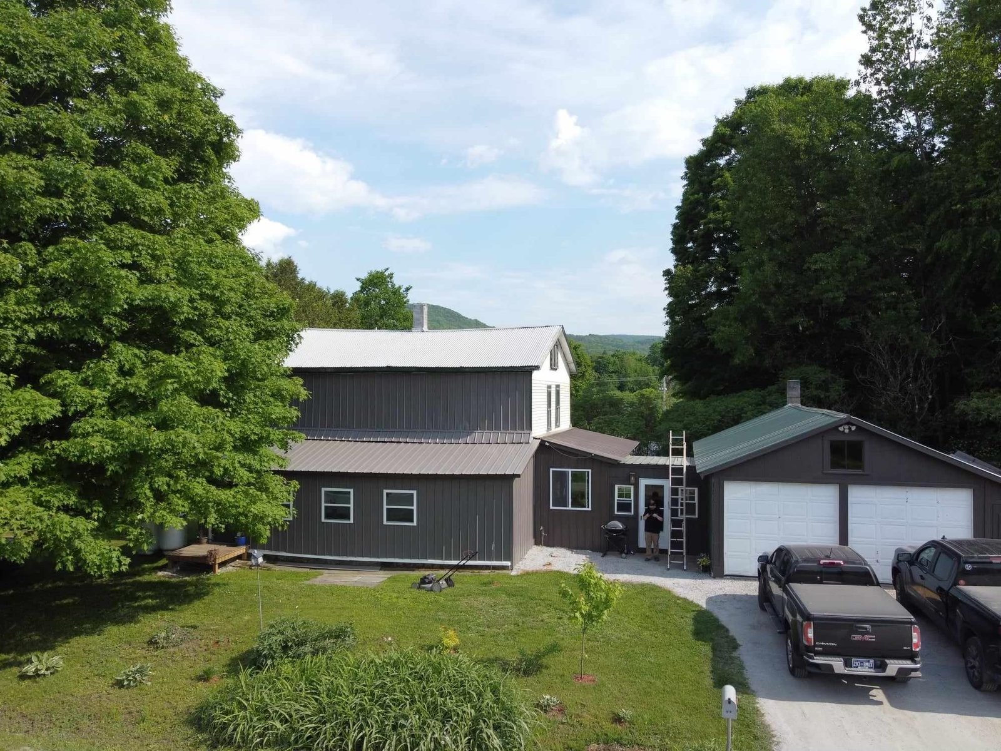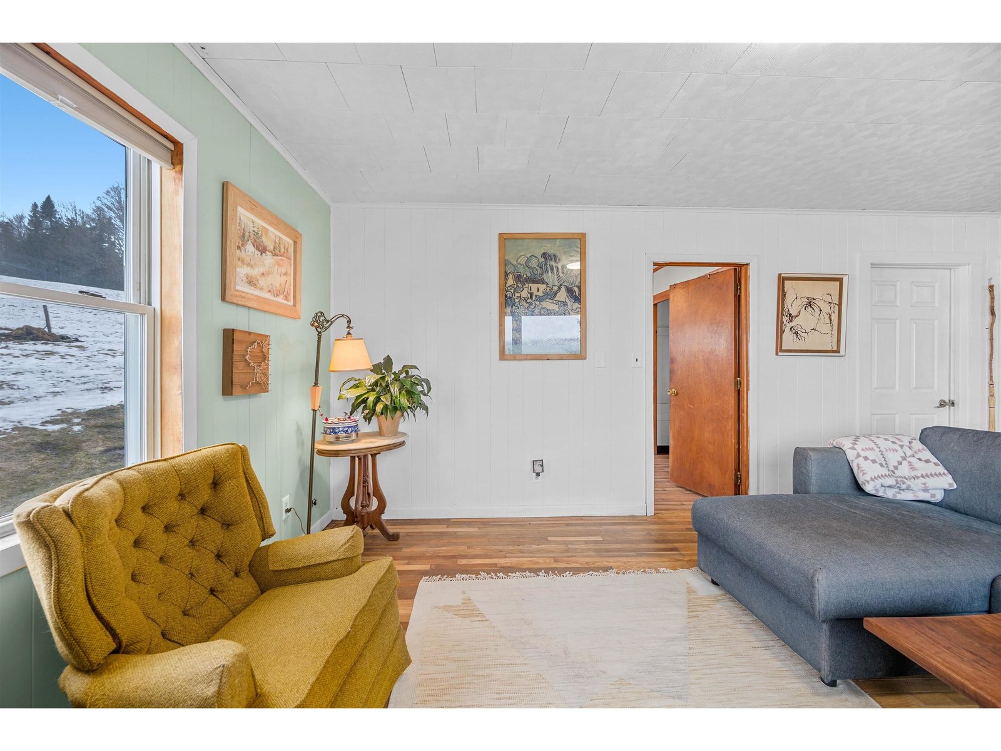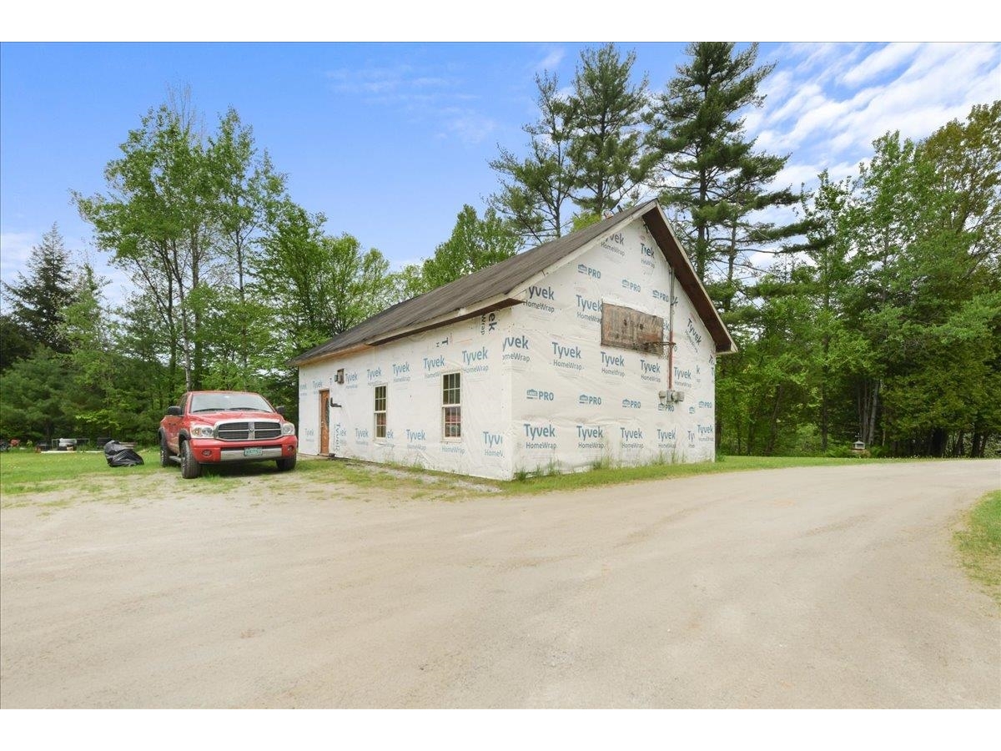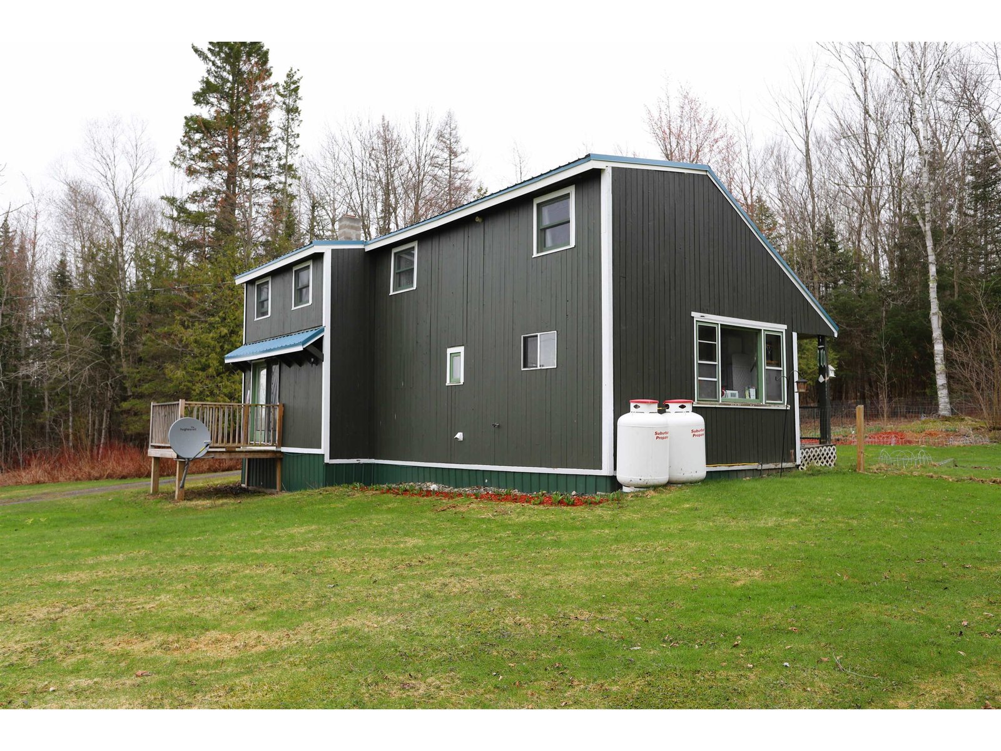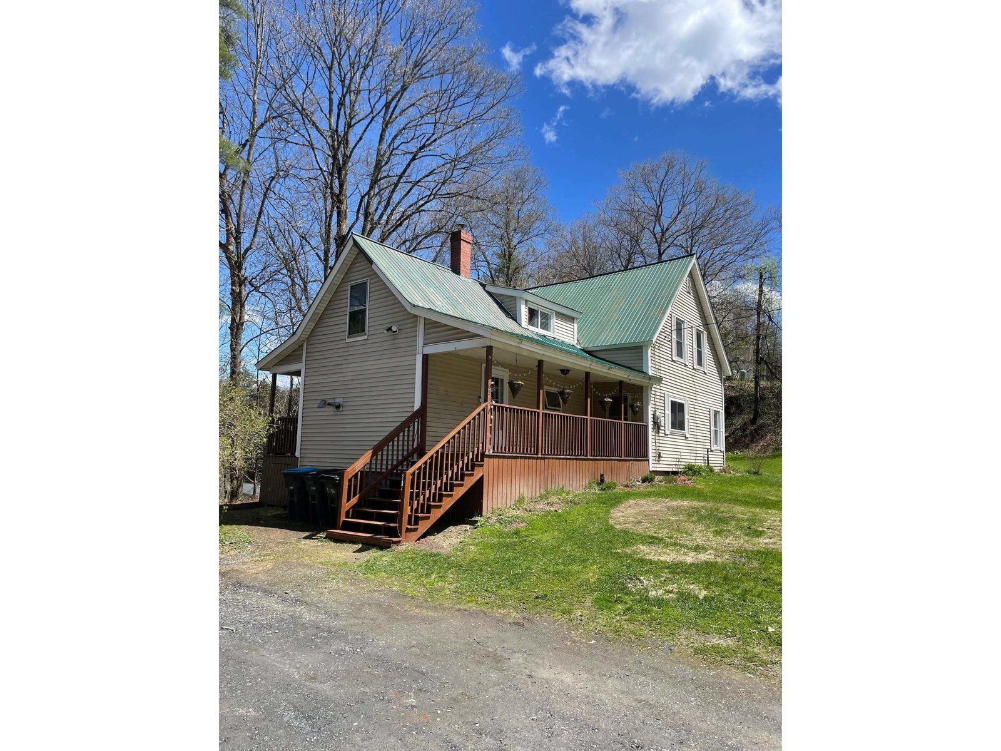Sold Status
$190,000 Sold Price
House Type
3 Beds
2 Baths
1,848 Sqft
Sold By
Similar Properties for Sale
Request a Showing or More Info

Call: 802-863-1500
Mortgage Provider
Mortgage Calculator
$
$ Taxes
$ Principal & Interest
$
This calculation is based on a rough estimate. Every person's situation is different. Be sure to consult with a mortgage advisor on your specific needs.
Washington County
A beautiful view of Joe's Pond, boat activities, and the 4th of July fireworks right from the front covered porch of this 2-3 bedroom log home located just past the Danville town line into Cabot, VT. Nearly an acre and a half of gently sloping land, rock gardens and nicely landscaped. Open "L" shaped kitchen open to dining room. Large living room and full bath on main floor. Upstairs is a second full bath and two large bedrooms with Joe's Pond views. Some new exterior paint, newer water pressure tank, septic system installed in 2000, plus a newer perimeter underground fence system ("Dog Watch")for your dog!. A great place to call "home" with the feeling of having a "lake home." †
Property Location
Property Details
| Sold Price $190,000 | Sold Date May 31st, 2012 | |
|---|---|---|
| List Price $194,888 | Total Rooms 7 | List Date May 14th, 2011 |
| MLS# 4063355 | Lot Size 1.400 Acres | Taxes $3,697 |
| Type House | Stories 1 3/4 | Road Frontage 200 |
| Bedrooms 3 | Style Cape, Log | Water Frontage |
| Full Bathrooms 2 | Finished 1,848 Sqft | Construction Existing |
| 3/4 Bathrooms 0 | Above Grade 1,512 Sqft | Seasonal No |
| Half Bathrooms 0 | Below Grade 336 Sqft | Year Built 1988 |
| 1/4 Bathrooms | Garage Size 0 Car | County Washington |
| Interior FeaturesCable, Cable Internet, Dining Area, Kitchen/Dining, Living Room, Pantry, Smoke Det-Battery Powered |
|---|
| Equipment & AppliancesCO Detector, Dishwasher, Disposal, Range-Gas, Refrigerator, Smoke Detector |
| Primary Bedroom 16x20 2nd Floor | 2nd Bedroom 13x20 2nd Floor | 3rd Bedroom 11x17 Basement |
|---|---|---|
| Living Room 18x22 1st Floor | Kitchen 10x13 1st Floor | Dining Room 11x13 1st Floor |
| Family Room 11x17 Basement | Full Bath 1st Floor | Full Bath 2nd Floor |
| ConstructionLog Home |
|---|
| BasementBulkhead, Full, Interior Stairs, Partially Finished |
| Exterior FeaturesDog Fence, Porch-Covered |
| Exterior Log Home | Disability Features 1st Floor Full Bathrm, Kitchen w/5 ft Diameter |
|---|---|
| Foundation Concrete | House Color Log |
| Floors Carpet,Vinyl | Building Certifications |
| Roof Metal | HERS Index |
| DirectionsFollow Rte 2 through Danville, to West Danville. At Joe's Pond, bear left onto Rte 2. Turn onto West Shore Road. House is on the right at the corner of Sandy Beach Lane. |
|---|
| Lot DescriptionCountry Setting, Landscaped, Sloping, Water View |
| Garage & Parking 4 Parking Spaces, None |
| Road Frontage 200 | Water Access |
|---|---|
| Suitable Use | Water Type |
| Driveway Dirt, Gravel | Water Body |
| Flood Zone Unknown | Zoning Shoreland |
| School District NA | Middle Cabot School |
|---|---|
| Elementary Cabot School | High Cabot School |
| Heat Fuel Gas-LP/Bottle | Excluded |
|---|---|
| Heating/Cool Hot Air | Negotiable |
| Sewer 1000 Gallon, Private, Septic | Parcel Access ROW No |
| Water Drilled Well | ROW for Other Parcel |
| Water Heater Gas-Lp/Bottle | Financing Conventional, FHA, VA, VtFHA |
| Cable Co Charter | Documents Deed |
| Electric 100 Amp, Circuit Breaker(s) | Tax ID 11703610163 |

† The remarks published on this webpage originate from Listed By of Begin Realty Associates via the NNEREN IDX Program and do not represent the views and opinions of Coldwell Banker Hickok & Boardman. Coldwell Banker Hickok & Boardman Realty cannot be held responsible for possible violations of copyright resulting from the posting of any data from the NNEREN IDX Program.

 Back to Search Results
Back to Search Results