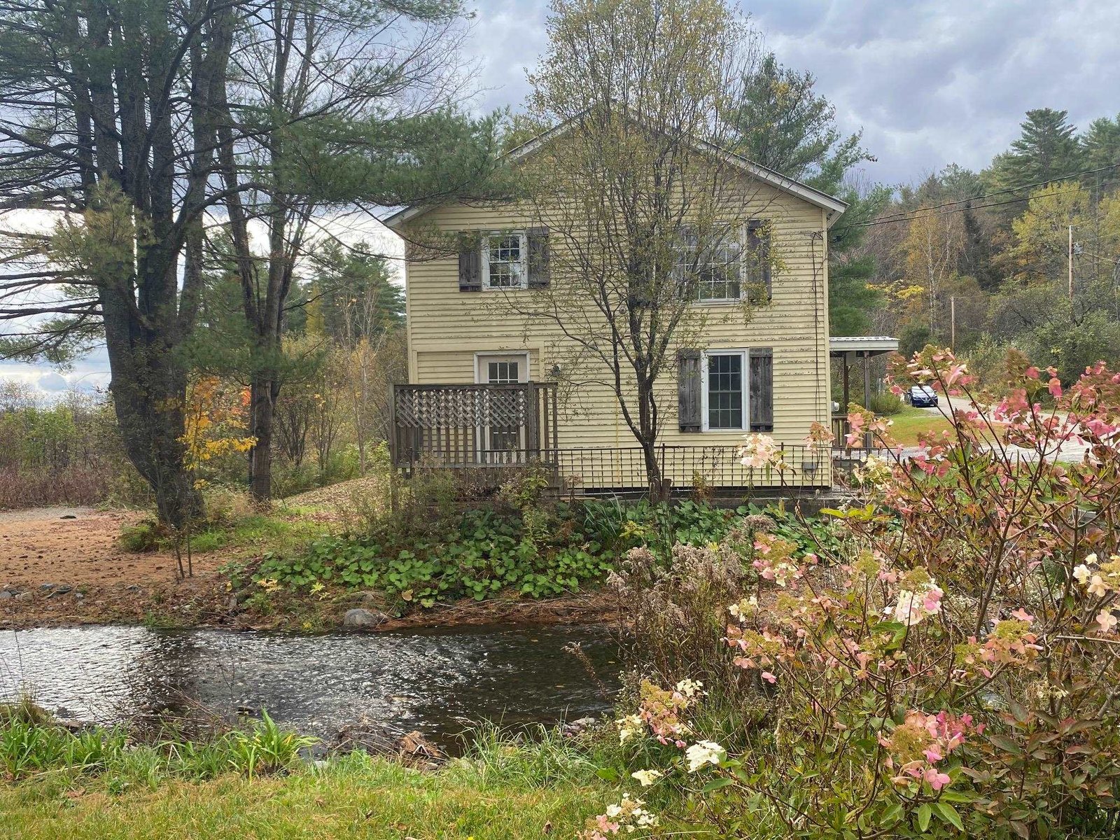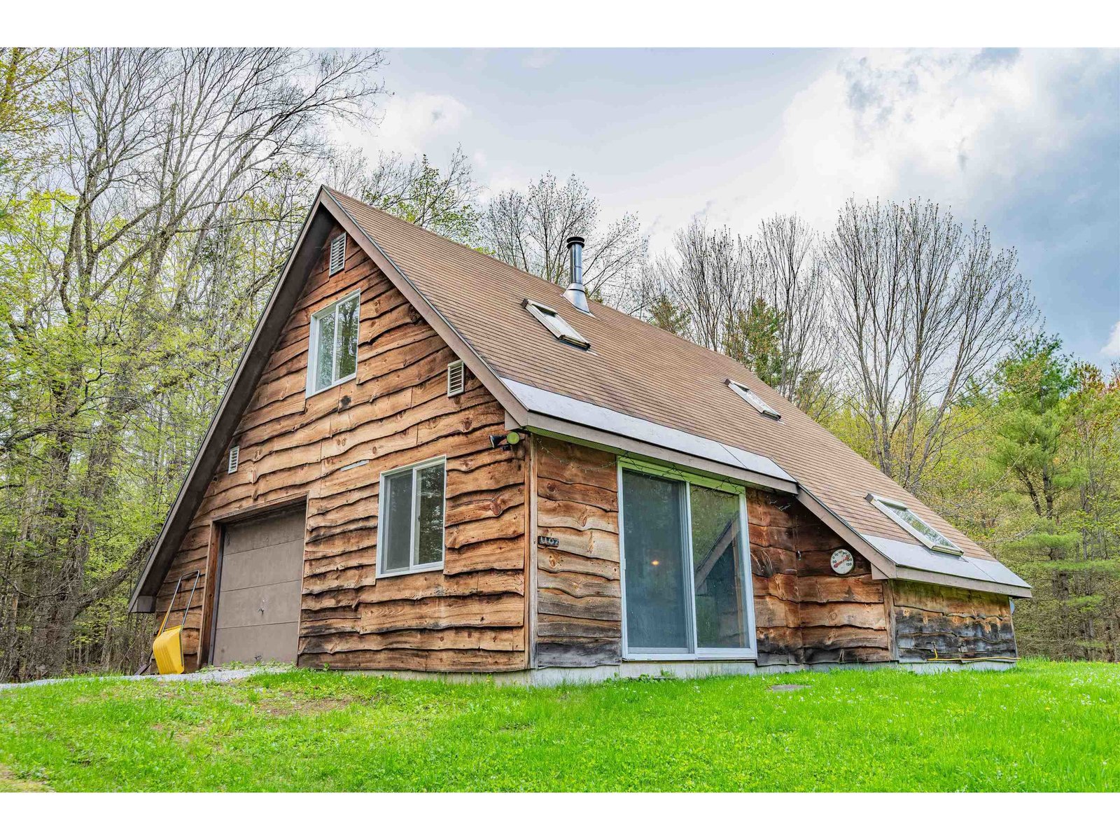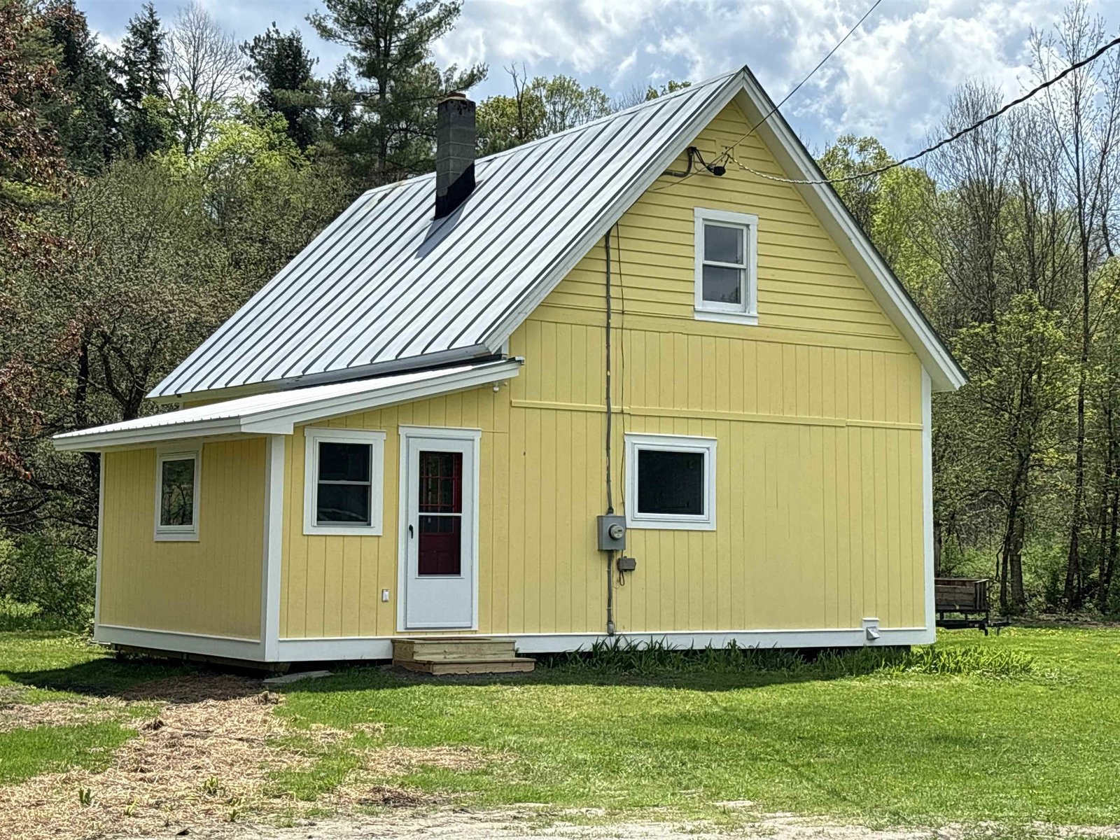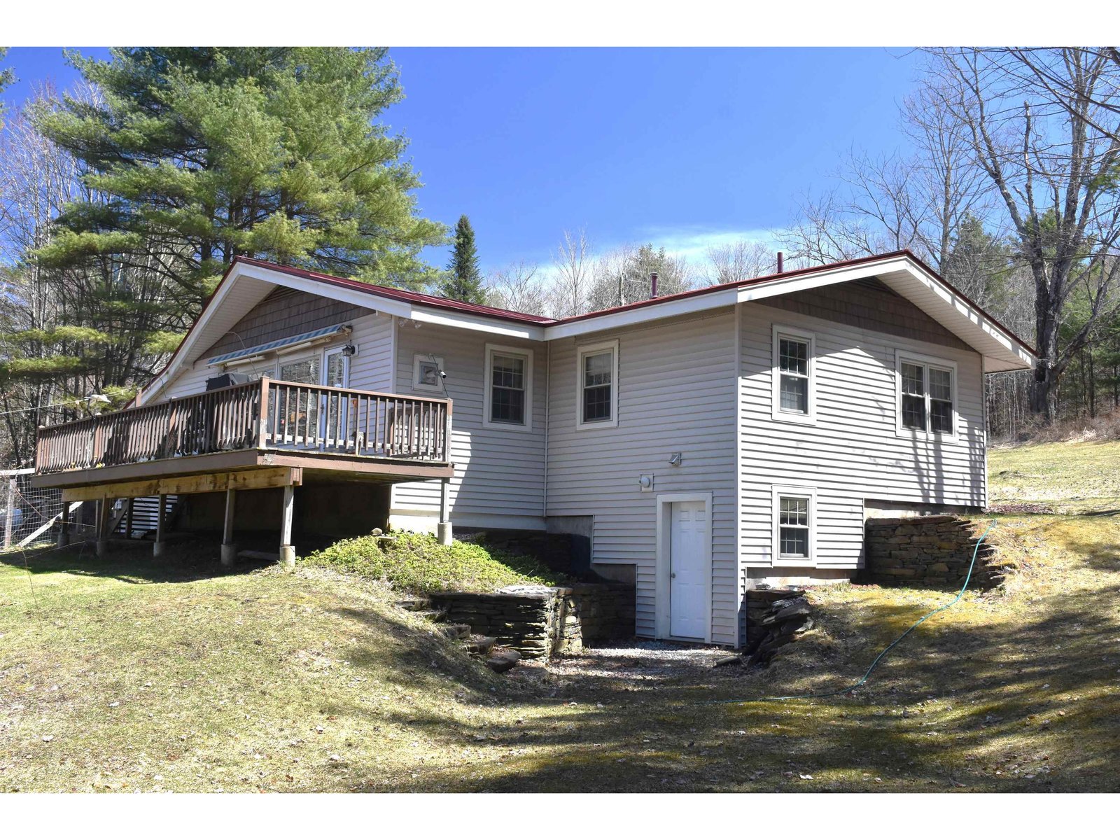Sold Status
$250,000 Sold Price
House Type
3 Beds
2 Baths
2,256 Sqft
Sold By BHHS Vermont Realty Group/Montpelier
Similar Properties for Sale
Request a Showing or More Info

Call: 802-863-1500
Mortgage Provider
Mortgage Calculator
$
$ Taxes
$ Principal & Interest
$
This calculation is based on a rough estimate. Every person's situation is different. Be sure to consult with a mortgage advisor on your specific needs.
Washington County
There are plenty of terrific updates in this secluded 3-BR, 2-bath Ranch on 12+/- acres, with both a private spring-fed pond and a stream. Open and bright floor plan has a mix of bamboo, tile and slate flooring. Master bedroom has a private bath with both a soaking tub and separate shower stall. Spacious family room with Hearthstone soapstone wood stove, otherwise there's an oil-fired hot water baseboard central heating plant. Crafts room. Storage room. Root cellar. Sunny 16' x 16' deck off the dining room with outside shower and hot tub. Garden shed with chicken coop accommodations. Nicely landscaped with perennial flower beds, lilac, blueberries, raspberries, elder berries, and apple trees. What better place to call home, where you can just relax, enjoy and unwind.... †
Property Location
Property Details
| Sold Price $250,000 | Sold Date Sep 11th, 2019 | |
|---|---|---|
| List Price $259,900 | Total Rooms 7 | List Date Jun 6th, 2019 |
| MLS# 4756928 | Lot Size 12.000 Acres | Taxes $4,830 |
| Type House | Stories 1 | Road Frontage 431 |
| Bedrooms 3 | Style Ranch | Water Frontage 550 |
| Full Bathrooms 2 | Finished 2,256 Sqft | Construction No, Existing |
| 3/4 Bathrooms 0 | Above Grade 1,456 Sqft | Seasonal No |
| Half Bathrooms 0 | Below Grade 800 Sqft | Year Built 2000 |
| 1/4 Bathrooms 0 | Garage Size Car | County Washington |
| Interior FeaturesDining Area, Primary BR w/ BA, Natural Light, Soaking Tub, Storage - Indoor, Laundry - 1st Floor |
|---|
| Equipment & AppliancesRefrigerator, Range-Gas, Dishwasher, Washer, Dryer, CO Detector, Smoke Detector, Stove-Wood, Wood Stove |
| Family Room 25'5x15'7x21'7x12'5, Basement | Kitchen 12'x11'7, 1st Floor | Dining Room 10'8x9'10, 1st Floor |
|---|---|---|
| Living Room 1st Floor | Primary Bedroom 13'x12'9, 1st Floor | Bedroom 12'x10'8, 1st Floor |
| Bedroom 10'7x10', 1st Floor | Bath - Full 11'6x7'3, 1st Floor | Bath - Full 7'x5'8, 1st Floor |
| Foyer 4'9x4'9, 1st Floor | Laundry Room 11'3x5'6, 1st Floor | Workshop 13'6x8'5, Basement |
| Utility Room 13'6x12'6, Basement | Bonus Room 11'9x8'8, Basement | Other 12'1x9'2, Basement |
| ConstructionModular |
|---|
| BasementInterior, Storage Space, Concrete, Daylight, Partially Finished, Interior Stairs, Full, Storage Space, Walkout |
| Exterior FeaturesDeck, Shed, Poultry Coop |
| Exterior Vinyl | Disability Features 1st Floor Bedroom, 1st Floor Full Bathrm, Kitchen w/5 ft Diameter, Bathrm w/tub, Hard Surface Flooring, Kitchen w/5 Ft. Diameter, 1st Floor Laundry |
|---|---|
| Foundation Poured Concrete | House Color tan |
| Floors Bamboo, Tile, Slate/Stone | Building Certifications |
| Roof Shingle-Asphalt | HERS Index |
| DirectionsFrom North Montpelier Village at the intersection of Routes 14 and 214, travel North on RT 14 for 2.1 miles. Left onto Pekin Brook Road. Go 1.2 miles. Left onto George Road. Go 0.3 miles to drive on left (house cannot be seen from the street) |
|---|
| Lot Description, Pond, Secluded, Landscaped, Country Setting, Stream, Rural Setting |
| Garage & Parking , , On-Site |
| Road Frontage 431 | Water Access Owned |
|---|---|
| Suitable UseResidential | Water Type Brook/Stream |
| Driveway Gravel | Water Body unnamed |
| Flood Zone No | Zoning Rural Res |
| School District NA | Middle U-32 |
|---|---|
| Elementary Calais Elementary School | High Union 32 High UHSD #41 |
| Heat Fuel Wood, Oil | Excluded |
|---|---|
| Heating/Cool None, Hot Water, Baseboard | Negotiable Window Treatments, Hot Tub |
| Sewer Septic, Concrete | Parcel Access ROW |
| Water Drilled Well | ROW for Other Parcel |
| Water Heater Off Boiler | Financing |
| Cable Co None | Documents Survey, Property Disclosure, Plot Plan, Deed, Tax Map |
| Electric Circuit Breaker(s) | Tax ID 120-037-10593 |

† The remarks published on this webpage originate from Listed By Lori Holt of BHHS Vermont Realty Group/Montpelier via the NNEREN IDX Program and do not represent the views and opinions of Coldwell Banker Hickok & Boardman. Coldwell Banker Hickok & Boardman Realty cannot be held responsible for possible violations of copyright resulting from the posting of any data from the NNEREN IDX Program.

 Back to Search Results
Back to Search Results










