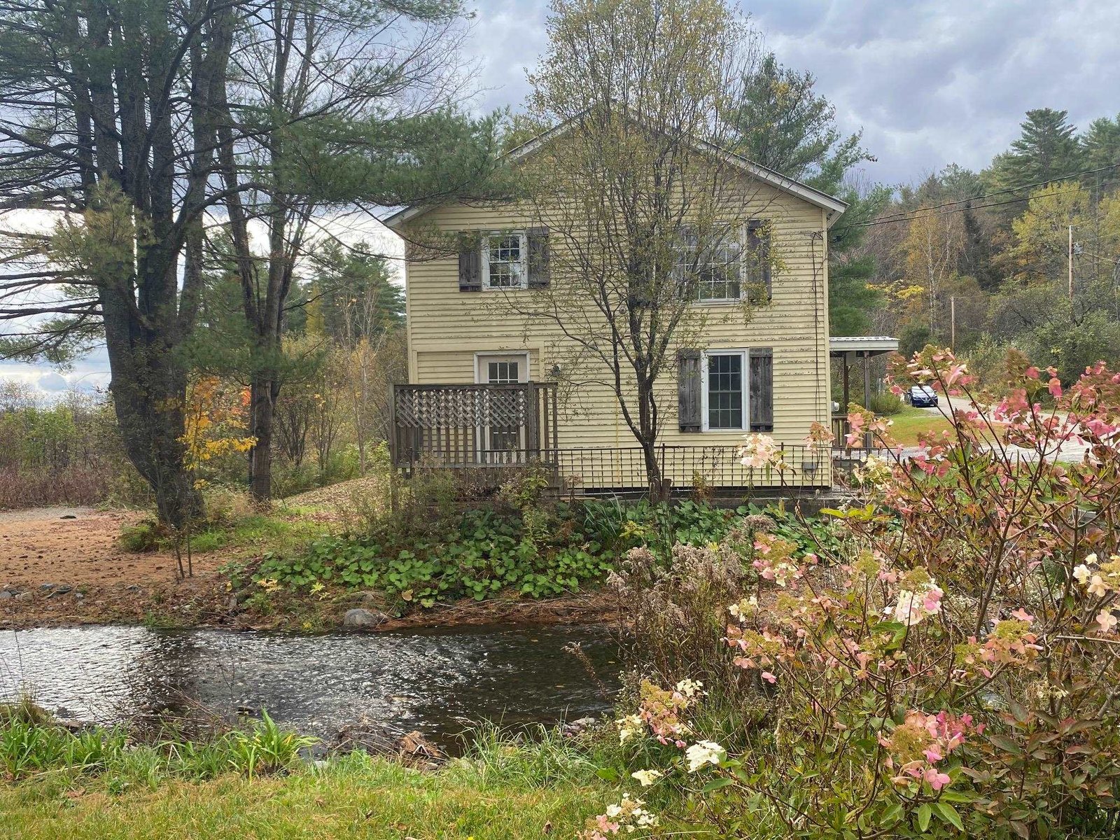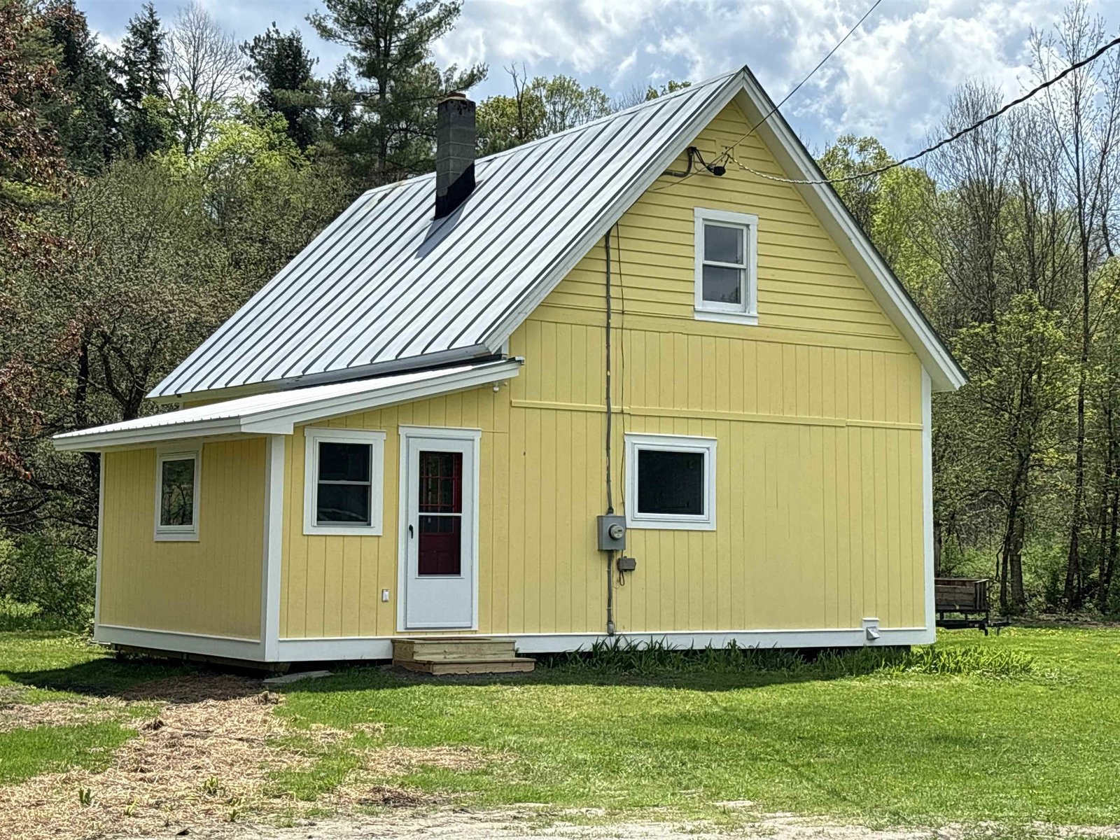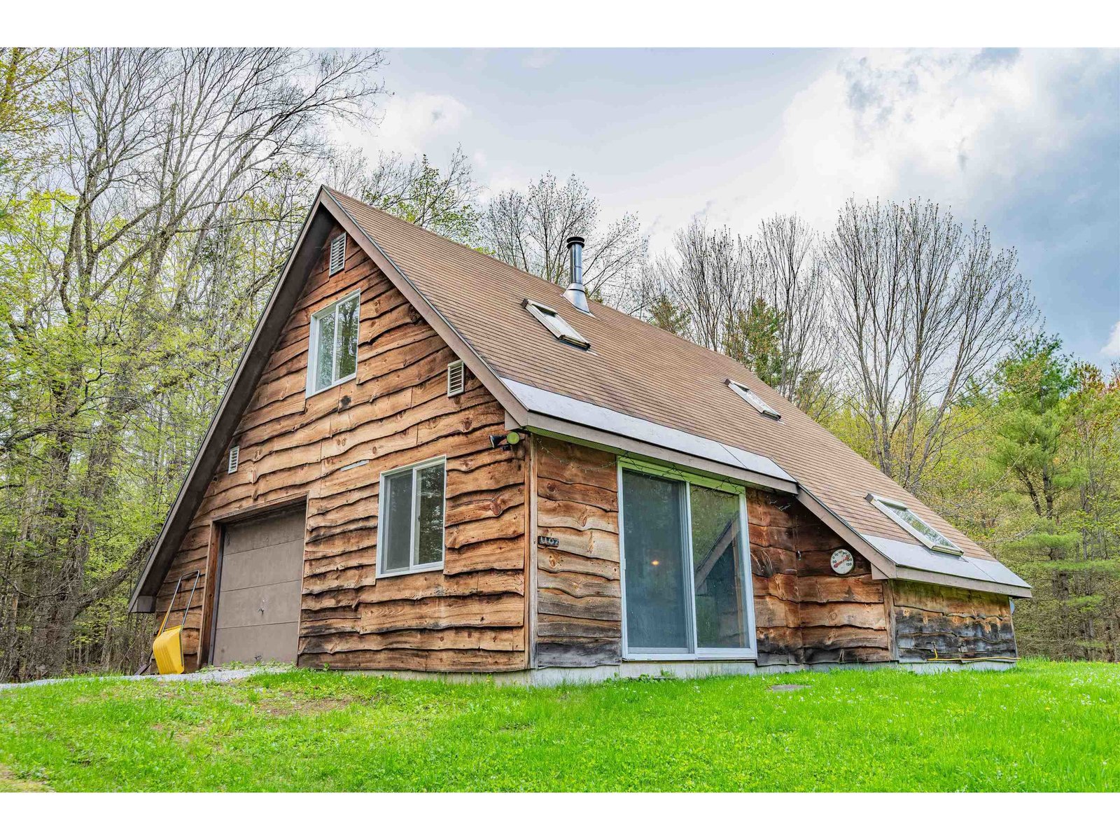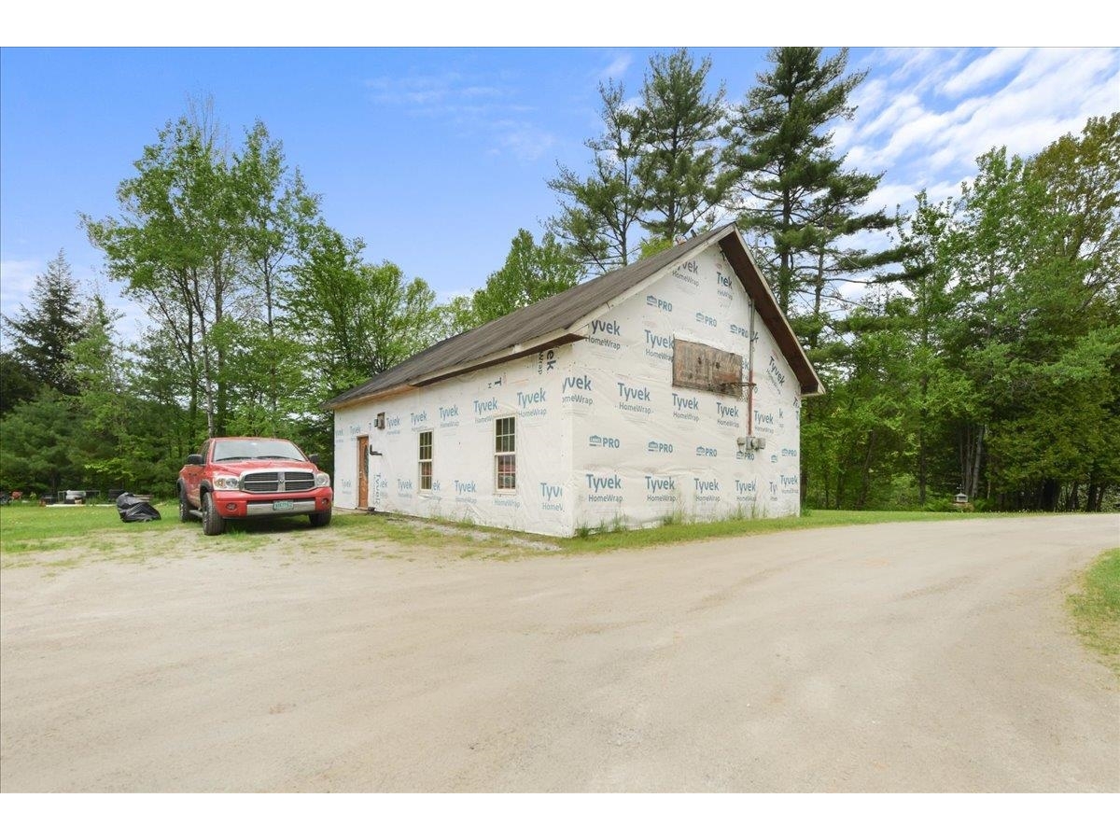Sold Status
$249,000 Sold Price
House Type
3 Beds
2 Baths
2,288 Sqft
Sold By
Similar Properties for Sale
Request a Showing or More Info

Call: 802-863-1500
Mortgage Provider
Mortgage Calculator
$
$ Taxes
$ Principal & Interest
$
This calculation is based on a rough estimate. Every person's situation is different. Be sure to consult with a mortgage advisor on your specific needs.
Washington County
Private oasis with easy access on 4.4 surveyed acres. Nicely maintained with open floor plan, great natural light, cathedrail ceiling and a fully-equipped oak kitchen. Quadrafire woodstove in family room. 3rd bedroom needs minor finish work. Sunny office/den. Storage room. Recent addition of spray foam insulation. 2 Sizable decks. 2-Bay direct entry garage with overhead storage, plus a detached garage with small lean-to greenhouse and a canopy for your tractor. Perennial flower beds bursting with dozens of your favorites (hollyhocks, daffodills, lilies, rhododendron, forsythia, etc.) plus 10 fruit bearing blueberries, cultivated raspberries, 6 apple trees, 2 plums, self-pollinating pear trees, asparagus bed, magnolia, mugo pines, and flowering crab apple trees. Lots of level lawn for running, playing, plus a firepit for evening gatherings to tell stories and consume s'mores. Gosselin Hill Road is a private road with maintenance agreement in place ($500/yr +/-). What a find! †
Property Location
Property Details
| Sold Price $249,000 | Sold Date Jan 22nd, 2015 | |
|---|---|---|
| List Price $250,000 | Total Rooms 8 | List Date May 15th, 2014 |
| MLS# 4356382 | Lot Size 4.400 Acres | Taxes $5,564 |
| Type House | Stories 2 | Road Frontage 306 |
| Bedrooms 3 | Style Multi Level, Ranch | Water Frontage |
| Full Bathrooms 1 | Finished 2,288 Sqft | Construction Existing |
| 3/4 Bathrooms 1 | Above Grade 1,224 Sqft | Seasonal No |
| Half Bathrooms 0 | Below Grade 1,064 Sqft | Year Built 1994 |
| 1/4 Bathrooms 0 | Garage Size 2 Car | County Washington |
| Interior FeaturesKitchen, Living Room, Office/Study, Kitchen/Dining, Primary BR with BA, Ceiling Fan, Dining Area, Cathedral Ceilings, Wood Stove, 1 Stove |
|---|
| Equipment & AppliancesRefrigerator, Washer, Dishwasher, Range-Electric, Dryer, Window Treatment |
| Primary Bedroom 15'5x13' 2nd Floor | 2nd Bedroom 12'2x9'8 Basement | 3rd Bedroom 10'x12'3 2nd Floor |
|---|---|---|
| Living Room 13'6x14'10 | Kitchen 12'x10' | Dining Room 10'6x11'7 2nd Floor |
| Family Room 14'x14'+9'x12' Basement | Office/Study 9'x13'6 | Full Bath 2nd Floor |
| ConstructionWood Frame, Existing |
|---|
| BasementInterior, Interior Stairs, Daylight, Finished |
| Exterior FeaturesBarn, Deck, Underground Utilities |
| Exterior Vinyl | Disability Features Bathrm w/step-in Shower, Bathrm w/tub, Kitchen w/5 ft Diameter |
|---|---|
| Foundation Concrete | House Color Lt. Gray |
| Floors Vinyl, Carpet, Hardwood | Building Certifications |
| Roof Shingle-Asphalt | HERS Index |
| DirectionsFrom the intersection of Routes 2 and 14 in East Montpelier Village, take Route 14 North for 5.5 miles. Left onto Gosselin Hill Road. Go 0.26 miles to first driveway on left. Take hard left onto subject property's driveway and follow to end. |
|---|
| Lot DescriptionLevel, Country Setting, Landscaped, Secluded, Rural Setting |
| Garage & Parking Attached, Auto Open, Barn, Direct Entry |
| Road Frontage 306 | Water Access |
|---|---|
| Suitable UseAgriculture/Produce, Land:Tillable, Land:Pasture | Water Type |
| Driveway ROW, Crushed/Stone, Gravel | Water Body |
| Flood Zone No | Zoning Rural Resid. |
| School District NA | Middle U-32 |
|---|---|
| Elementary Calais Elementary School | High Union 32 High UHSD #41 |
| Heat Fuel Wood, Oil | Excluded Owner retains the right to thin perennial beds prior to closing |
|---|---|
| Heating/Cool Hot Water, Baseboard | Negotiable |
| Sewer 1000 Gallon, Private, Septic, Leach Field, Concrete | Parcel Access ROW Yes |
| Water Drilled Well, Private | ROW for Other Parcel Yes |
| Water Heater Off Boiler | Financing Conventional |
| Cable Co Comcast avaiil. | Documents Other, Property Disclosure, Deed, ROW (Right-Of-Way), Septic Design, Survey, Bldg Plans (Blueprint) |
| Electric Circuit Breaker(s) | Tax ID 12003710932 |

† The remarks published on this webpage originate from Listed By Lori Holt of BHHS Vermont Realty Group/Montpelier via the NNEREN IDX Program and do not represent the views and opinions of Coldwell Banker Hickok & Boardman. Coldwell Banker Hickok & Boardman Realty cannot be held responsible for possible violations of copyright resulting from the posting of any data from the NNEREN IDX Program.

 Back to Search Results
Back to Search Results










