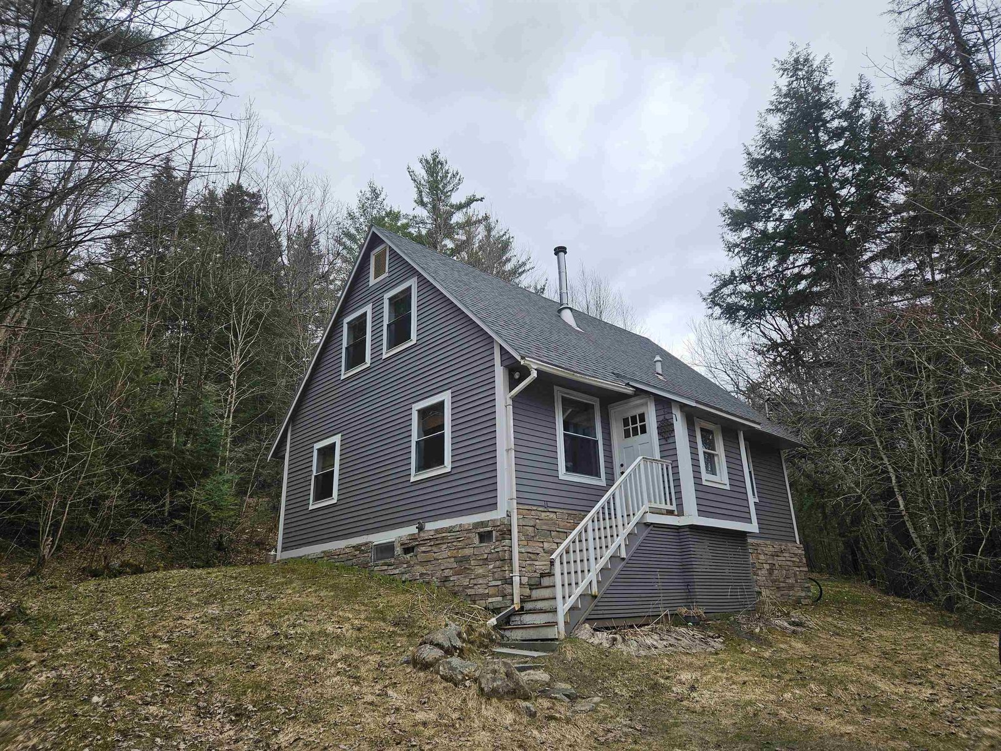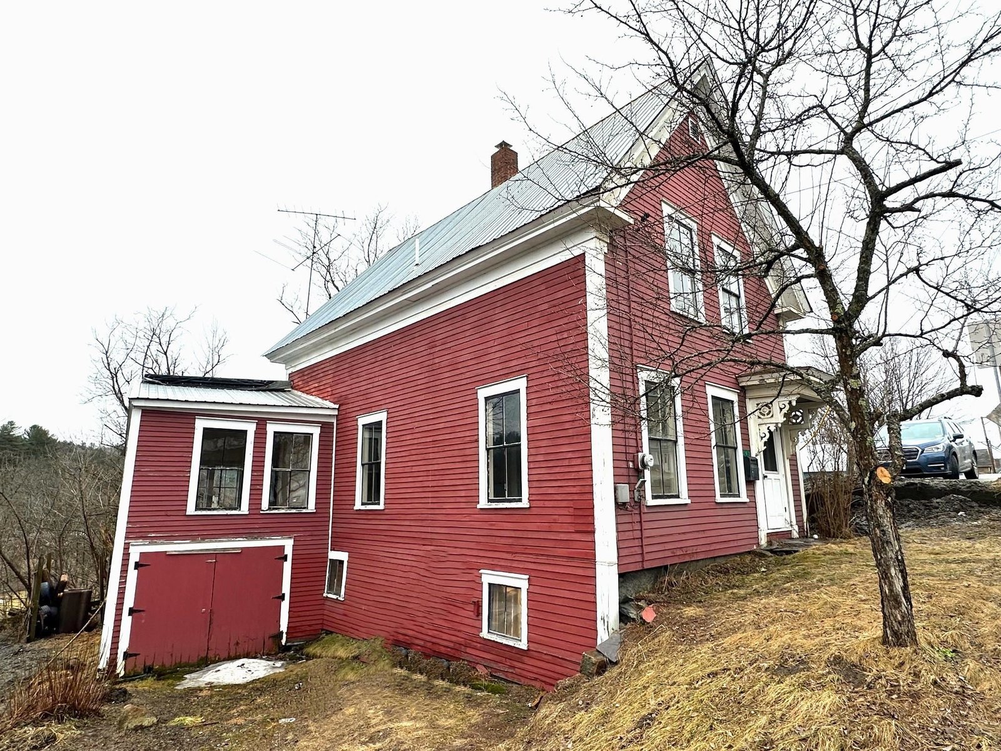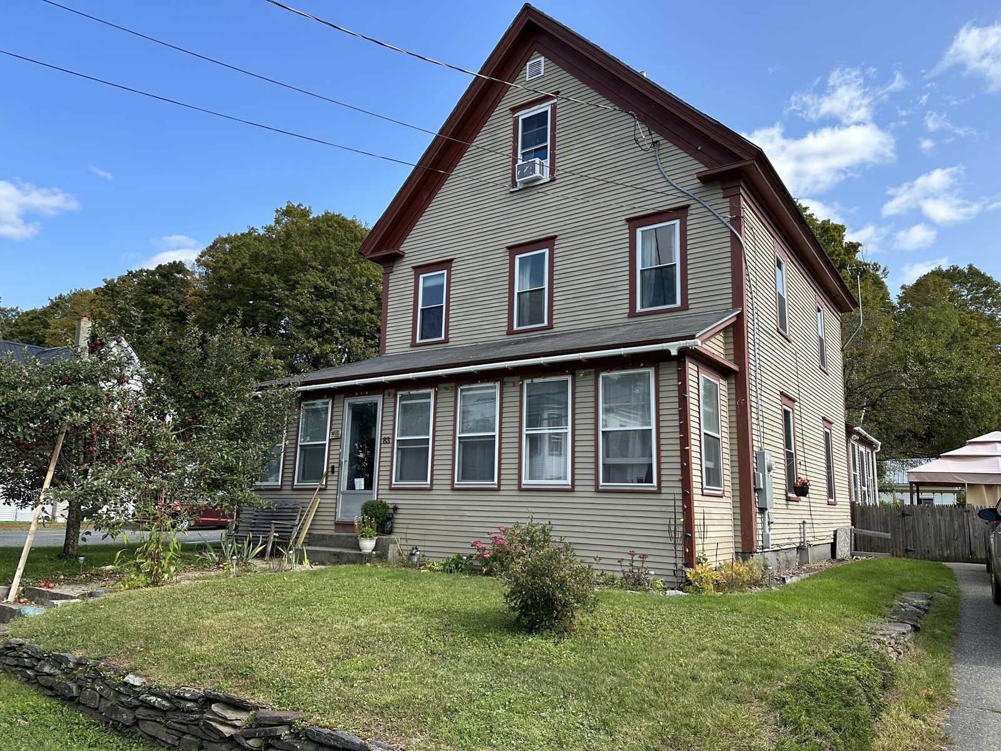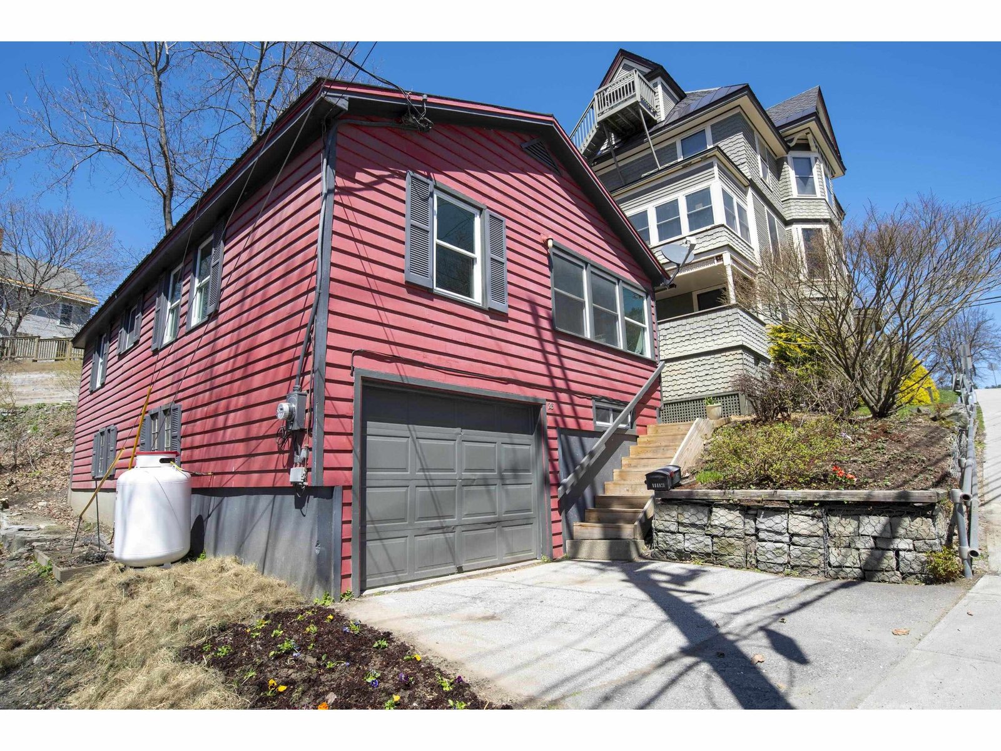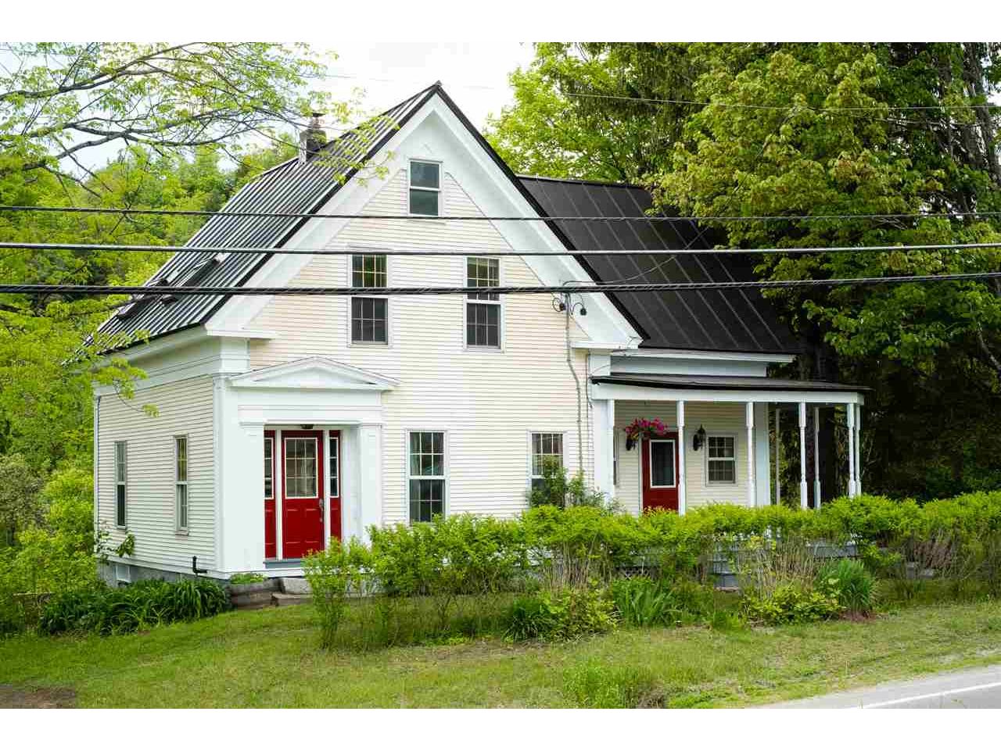Sold Status
$220,000 Sold Price
House Type
4 Beds
3 Baths
2,207 Sqft
Sold By
Similar Properties for Sale
Request a Showing or More Info

Call: 802-863-1500
Mortgage Provider
Mortgage Calculator
$
$ Taxes
$ Principal & Interest
$
This calculation is based on a rough estimate. Every person's situation is different. Be sure to consult with a mortgage advisor on your specific needs.
Washington County
Vermont dream! Beautiful classic farmhouse in quaint village location. You can hear the massive, cascading waterfall out back as the Kingsbury Branch of the Winooski River borders this historic, six-acre property. All modern upgrades – windows, electric, plumbing, standing seam roof, while retaining original character. Freshly painted inside and out, this 4 bedroom, 2 ½ bathroom house sits right in the heart of East Calais Village with no immediate neighbors. Enjoy the privacy of rural living with the convenience of village life. Walkable to the General Store and Post Office and all the gorgeous backcountry roads of Calais. Sit by the woodstove in the inviting living room or entertain a dinner party in the large dining room. Plenty of elbow room in the modern, eat in kitchen with tile flooring and countertops. Special features include skylights and cathedral ceilings; a jet tub in the second floor bathroom in addition to a vintage claw-foot tub in the downstairs bathroom; and excellent closet and storage space throughout. Rooms are spacious with great flow and versatility and bright, natural light. Shop space in the basement, newly constructed mud room, barn with tony chicken coop in back and hikeable landscape. Move right in! †
Property Location
Property Details
| Sold Price $220,000 | Sold Date Nov 4th, 2019 | |
|---|---|---|
| List Price $234,000 | Total Rooms 8 | List Date Jun 15th, 2019 |
| MLS# 4758876 | Lot Size 6.000 Acres | Taxes $4,517 |
| Type House | Stories 1 1/2 | Road Frontage |
| Bedrooms 4 | Style Farmhouse | Water Frontage |
| Full Bathrooms 1 | Finished 2,207 Sqft | Construction No, Existing |
| 3/4 Bathrooms 1 | Above Grade 2,207 Sqft | Seasonal No |
| Half Bathrooms 1 | Below Grade 0 Sqft | Year Built 1870 |
| 1/4 Bathrooms 0 | Garage Size Car | County Washington |
| Interior FeaturesCeiling Fan, Natural Light, Skylight, Vaulted Ceiling, Walk-in Closet, Whirlpool Tub, Wood Stove Hook-up |
|---|
| Equipment & AppliancesRange-Electric, Washer, Microwave, Dishwasher, Refrigerator, Dryer, Stove-Wood, Wood Stove |
| Kitchen - Eat-in 14'6" x 14'6", 1st Floor | Dining Room 14'8" x 14'1", 1st Floor | Living Room 25'4" x 14'3", 1st Floor |
|---|---|---|
| Bedroom 10'3" x 9'2", 1st Floor | Bedroom 9' x 9', 2nd Floor | Bedroom 11'8" x 16'7", 2nd Floor |
| Primary Bedroom 11' x 45', 2nd Floor |
| ConstructionWood Frame |
|---|
| BasementWalkout, Concrete, Unfinished, Walkout |
| Exterior FeaturesBarn, Garden Space, Porch - Covered, Window Screens, Windows - Double Pane, Poultry Coop |
| Exterior Clapboard, Wood Siding | Disability Features 1st Floor 3/4 Bathrm, 1st Floor Bedroom, 1st Floor Hrd Surfce Flr |
|---|---|
| Foundation Concrete, Fieldstone | House Color White |
| Floors Vinyl, Tile, Softwood, Wood | Building Certifications |
| Roof Standing Seam | HERS Index |
| DirectionsRoute 14 North into East Calais Village. Property on left, across from white church. |
|---|
| Lot Description, Waterfall, Level, Landscaped, Rolling, Stream, Waterfall |
| Garage & Parking , |
| Road Frontage | Water Access |
|---|---|
| Suitable Use | Water Type |
| Driveway Dirt | Water Body |
| Flood Zone No | Zoning Res |
| School District Washington Central | Middle U-32 |
|---|---|
| Elementary Calais Elementary School | High U32 High School |
| Heat Fuel Wood, Oil | Excluded |
|---|---|
| Heating/Cool None, Hot Water, Baseboard | Negotiable |
| Sewer Septic | Parcel Access ROW |
| Water Community | ROW for Other Parcel |
| Water Heater Off Boiler | Financing |
| Cable Co | Documents Property Disclosure, Deed, Tax Map |
| Electric Circuit Breaker(s) | Tax ID 12003710766 |

† The remarks published on this webpage originate from Listed By Janel Johnson of Coldwell Banker Classic Properties via the NNEREN IDX Program and do not represent the views and opinions of Coldwell Banker Hickok & Boardman. Coldwell Banker Hickok & Boardman Realty cannot be held responsible for possible violations of copyright resulting from the posting of any data from the NNEREN IDX Program.

 Back to Search Results
Back to Search Results
