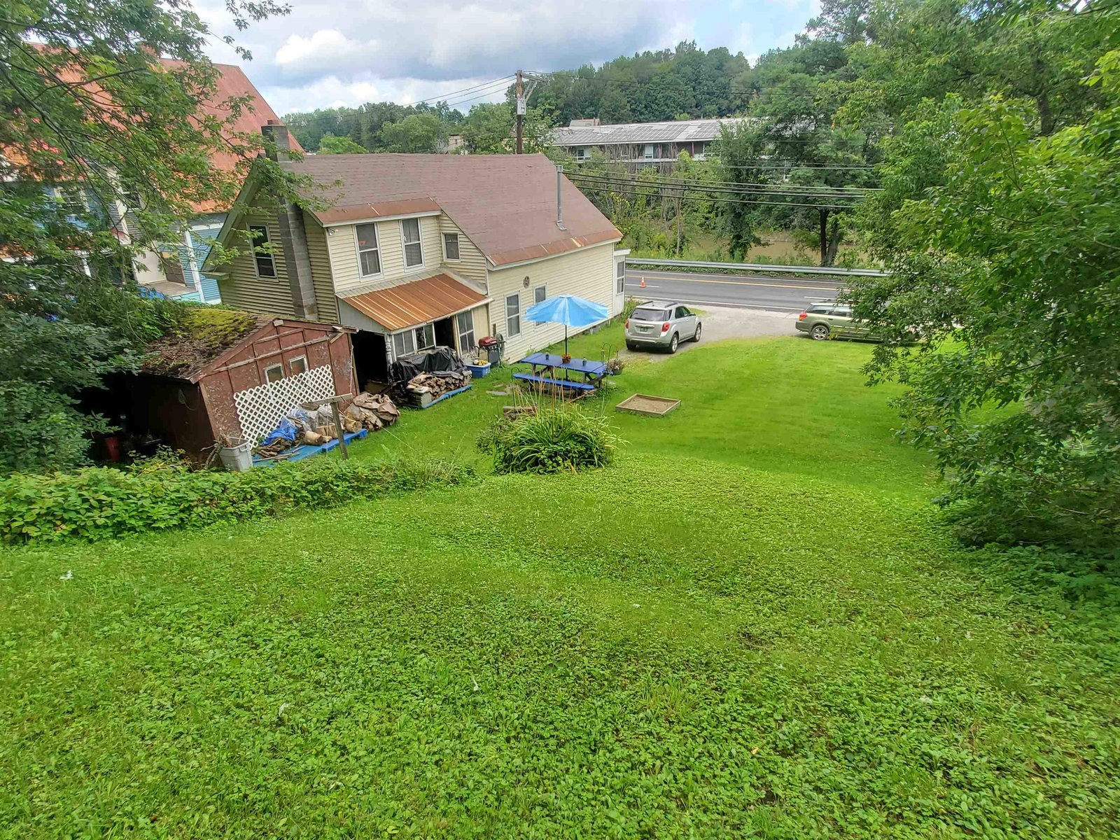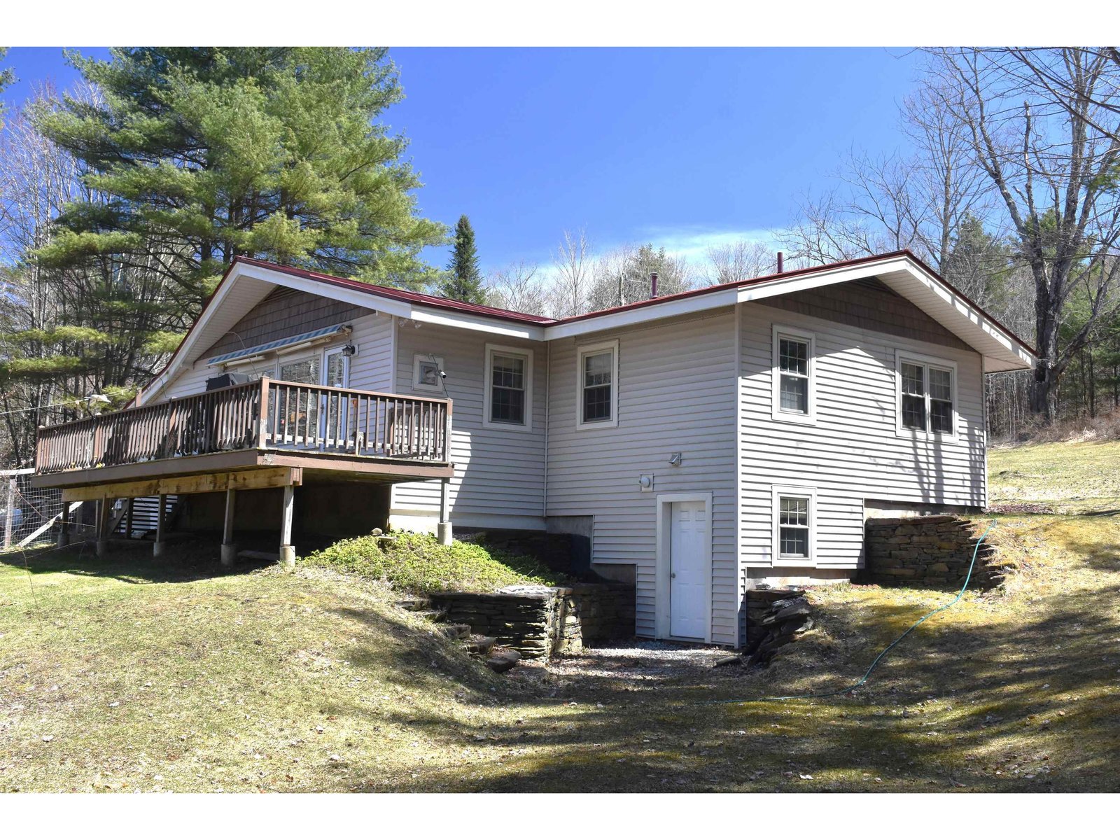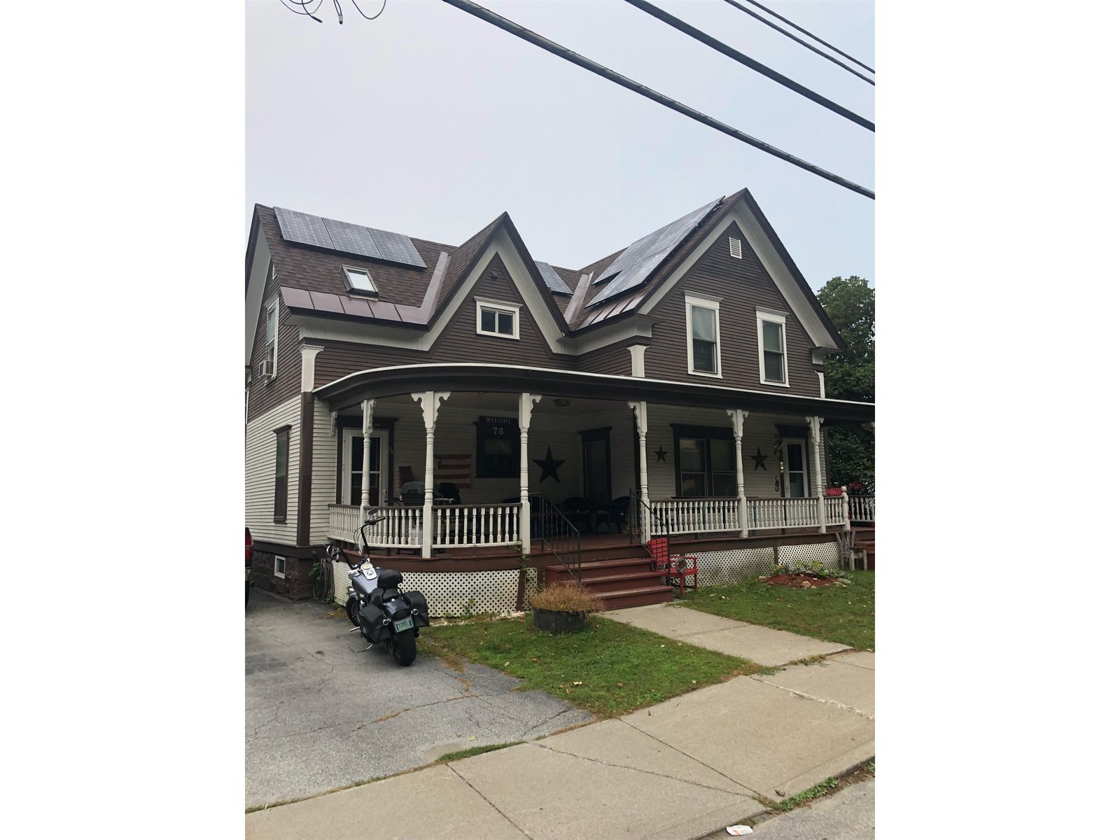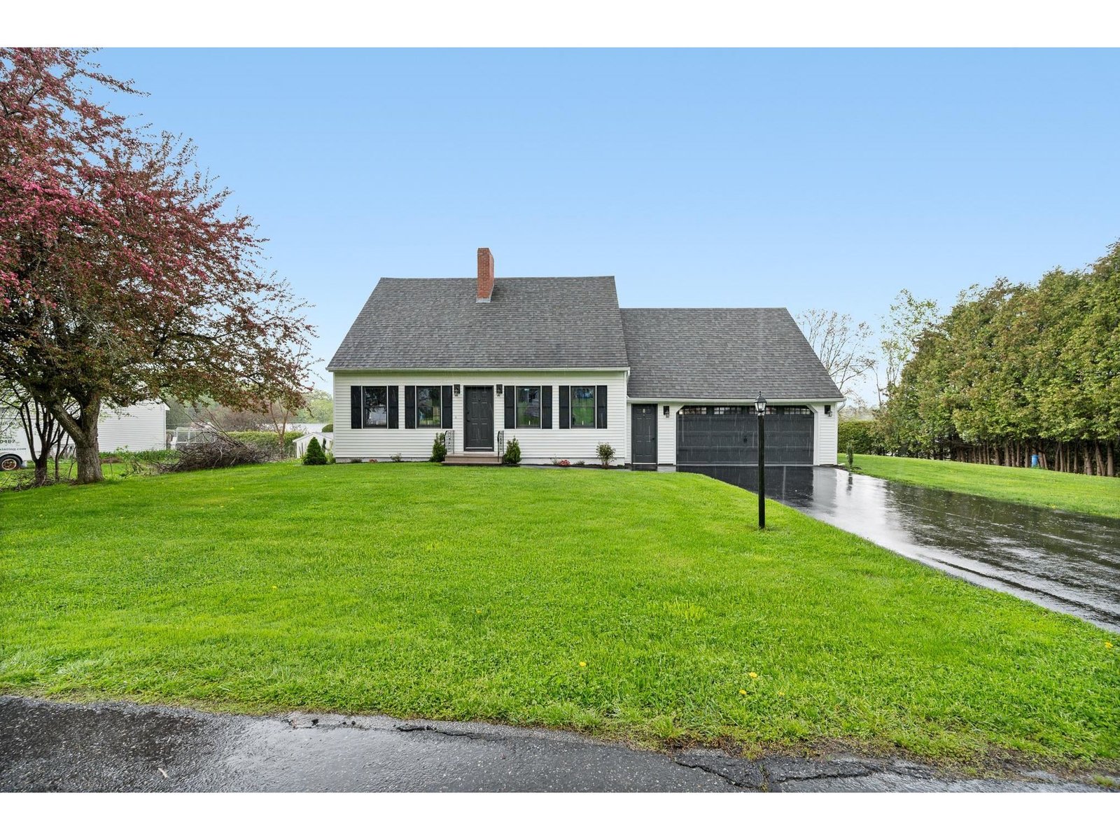Sold Status
$301,000 Sold Price
House Type
3 Beds
2 Baths
3,716 Sqft
Sold By
Similar Properties for Sale
Request a Showing or More Info

Call: 802-863-1500
Mortgage Provider
Mortgage Calculator
$
$ Taxes
$ Principal & Interest
$
This calculation is based on a rough estimate. Every person's situation is different. Be sure to consult with a mortgage advisor on your specific needs.
Washington County
Built in 2004 this newer three bedroom, two bathroom cape style home is situated on 10.46 +/- acres. Bordering the Calais/East Montpelier line on a paved road close to downtown Montpelier. Wonderful open floor plan with french doors and a kitchen designed for people who like to cook and entertain at the same time. Upper level boasts three bedrooms and newly added HUGE family room for an office nook and a propane stove to keep you warm. Walk out basement area has radiant heated floors and is finished and sized perfectly for a pool table. Access the beautiful outdoors through the sliding glass doors in the dining room. Enjoy cookouts and family gatherings on the custom made trex deck and slated patio area. The entire family will enjoy the large yard, beautiful gardens and the sugar house in the woods with over 200 taps. Only minutes to downtown Montpelier, Morse Sugar Farm and Curtis pond. †
Property Location
Property Details
| Sold Price $301,000 | Sold Date Jun 30th, 2016 | |
|---|---|---|
| List Price $301,000 | Total Rooms 8 | List Date Apr 11th, 2016 |
| MLS# 4482416 | Lot Size 10.460 Acres | Taxes $6,419 |
| Type House | Stories 2 | Road Frontage 1500 |
| Bedrooms 3 | Style Cape | Water Frontage |
| Full Bathrooms 2 | Finished 3,716 Sqft | Construction Existing |
| 3/4 Bathrooms 0 | Above Grade 1,858 Sqft | Seasonal No |
| Half Bathrooms 0 | Below Grade 1,858 Sqft | Year Built 2004 |
| 1/4 Bathrooms | Garage Size 2 Car | County Washington |
| Interior FeaturesKitchen, Living Room, Kitchen/Dining, Ceiling Fan, Laundry Hook-ups, Dining Area, Walk-in Closet, Gas Heat Stove |
|---|
| Equipment & AppliancesCook Top-Gas, Dishwasher, Washer, Refrigerator, Dryer, CO Detector, Smoke Detector, Air Filter/Exch Sys, Pellet Stove |
| Primary Bedroom 13X13 2nd Floor | 2nd Bedroom 10X10 2nd Floor | 3rd Bedroom 10X9 2nd Floor |
|---|---|---|
| Living Room 13X13 | Kitchen 12X10 | Dining Room 11X10 1st Floor |
| Family Room 31X19 2nd Floor | Full Bath 1st Floor | Full Bath 2nd Floor |
| ConstructionExisting |
|---|
| BasementWalkout, Concrete, Full |
| Exterior Features |
| Exterior Cedar, Shingle | Disability Features |
|---|---|
| Foundation Concrete | House Color |
| Floors | Building Certifications |
| Roof Shingle-Asphalt | HERS Index |
| DirectionsCounty Road past Morse Farm headed toward Calais. Approx .5 miles after Haggett road on the right. First home on the right at the Calais town line. |
|---|
| Lot DescriptionCountry Setting, Landscaped, Rural Setting |
| Garage & Parking Attached |
| Road Frontage 1500 | Water Access |
|---|---|
| Suitable Use | Water Type |
| Driveway Crushed/Stone | Water Body |
| Flood Zone No | Zoning Res |
| School District NA | Middle |
|---|---|
| Elementary | High |
| Heat Fuel Wood Pellets, Gas-LP/Bottle | Excluded |
|---|---|
| Heating/Cool Radiant, Hot Water, Baseboard | Negotiable |
| Sewer 1000 Gallon, Private, Leach Field | Parcel Access ROW |
| Water Drilled Well, Private | ROW for Other Parcel |
| Water Heater Gas-Lp/Bottle, Separate | Financing |
| Cable Co | Documents Deed |
| Electric 200 Amp, Circuit Breaker(s) | Tax ID 12003710331 |

† The remarks published on this webpage originate from Listed By Matt Lumsden of via the NNEREN IDX Program and do not represent the views and opinions of Coldwell Banker Hickok & Boardman. Coldwell Banker Hickok & Boardman Realty cannot be held responsible for possible violations of copyright resulting from the posting of any data from the NNEREN IDX Program.

 Back to Search Results
Back to Search Results










