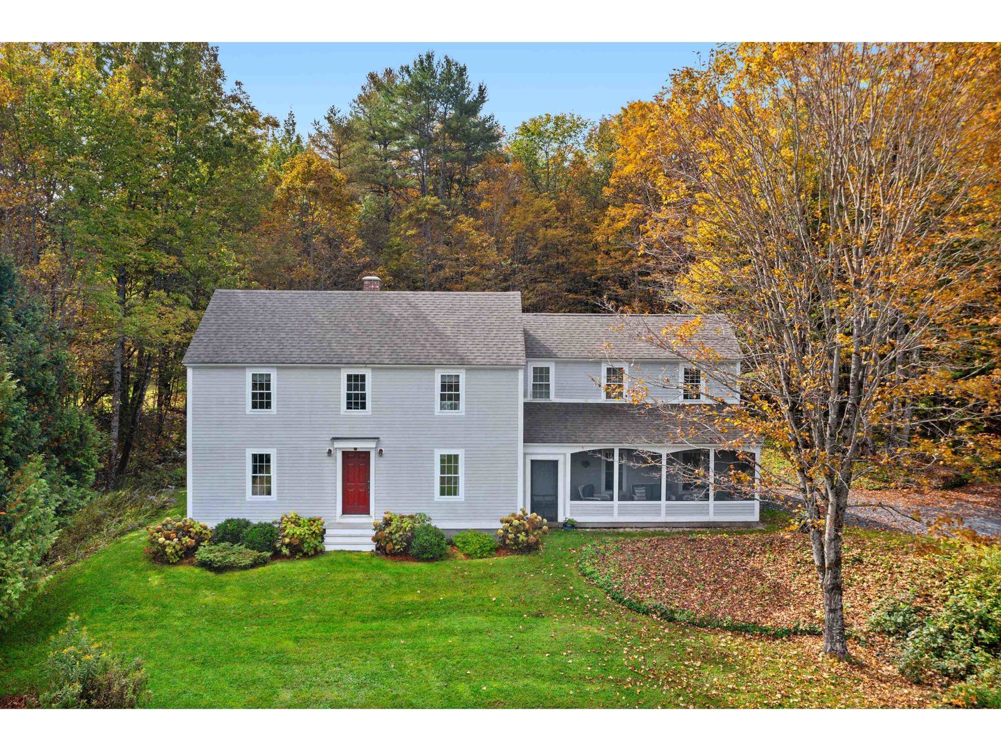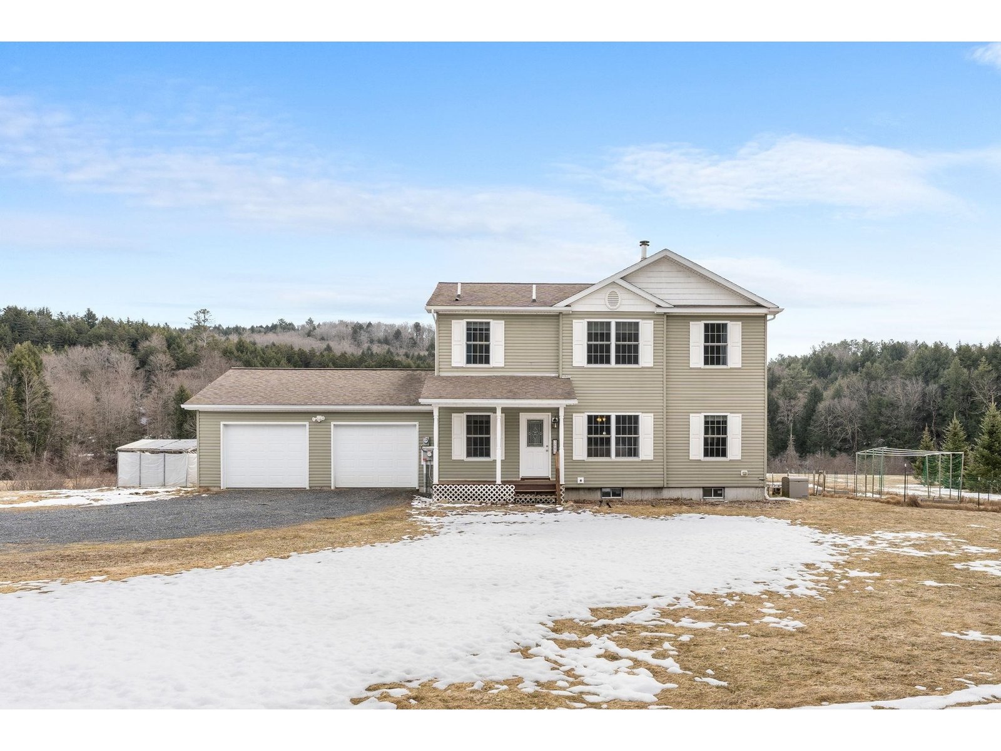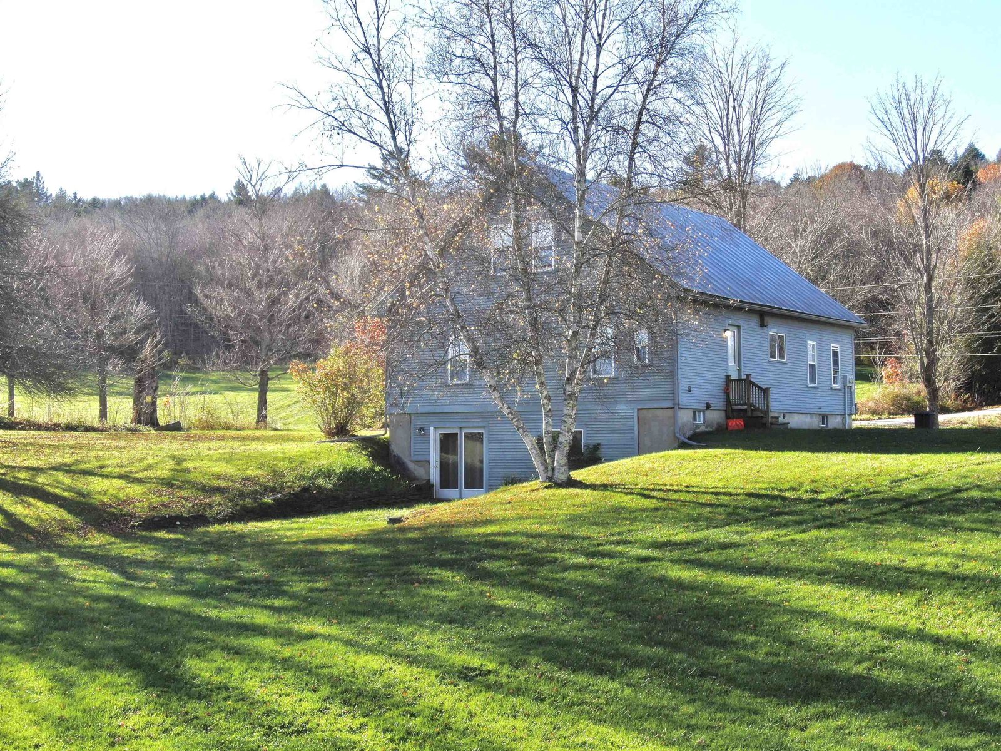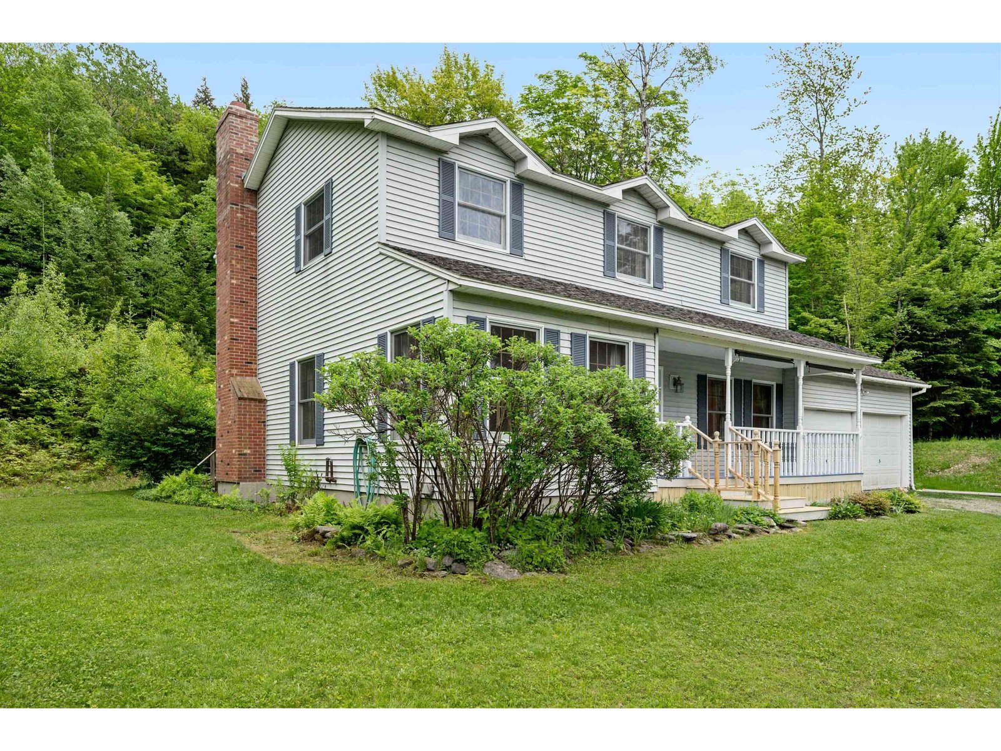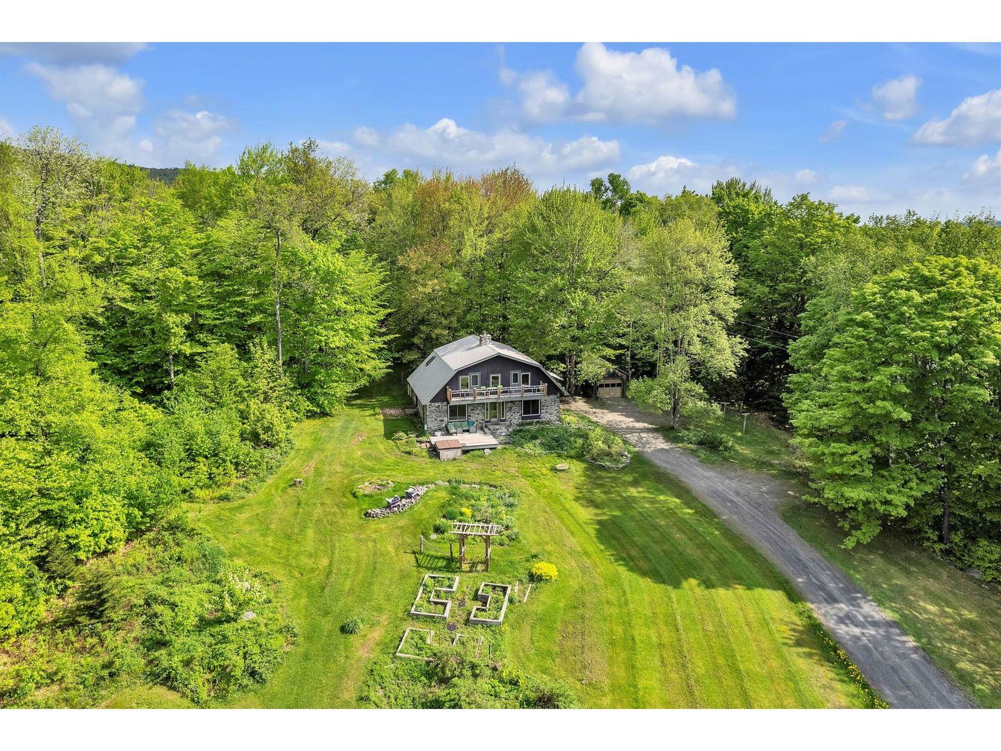Sold Status
$550,000 Sold Price
House Type
5 Beds
3 Baths
3,336 Sqft
Sold By Coldwell Banker Classic Properties
Similar Properties for Sale
Request a Showing or More Info

Call: 802-863-1500
Mortgage Provider
Mortgage Calculator
$
$ Taxes
$ Principal & Interest
$
This calculation is based on a rough estimate. Every person's situation is different. Be sure to consult with a mortgage advisor on your specific needs.
Washington County
Stately historic farmhouse adjacent to the church on Old West Church Rod. On 183.5 protected acres. Conservation easement with Vermont Land Trust, and also enrolled in Current Use Trust and Agricultural Land Management Programs as well as Calais Design Control District. Circa 1810, this home has a country kitchen, bright and welcoming dining and living rooms, a first floor bedroom and bath plus an office, mudroom, and large laundry room on the first floor. Upstairs you will find five bedrooms, a den and two full bathrooms. An amazing 10'6 X 30' screened porch is a summertime delight. Three barns, the most recent constructed in 1993 offers great utility. The middle barn has a substantial roof top solar array. †
Property Location
Property Details
| Sold Price $550,000 | Sold Date Oct 11th, 2019 | |
|---|---|---|
| List Price $572,000 | Total Rooms 14 | List Date Jun 28th, 2019 |
| MLS# 4761757 | Lot Size 183.500 Acres | Taxes $7,722 |
| Type House | Stories 2 | Road Frontage 1650 |
| Bedrooms 5 | Style Farmhouse, New Englander, Colonial, Historical District | Water Frontage |
| Full Bathrooms 3 | Finished 3,336 Sqft | Construction No, Existing |
| 3/4 Bathrooms 0 | Above Grade 3,336 Sqft | Seasonal No |
| Half Bathrooms 0 | Below Grade 0 Sqft | Year Built 1810 |
| 1/4 Bathrooms 0 | Garage Size 2 Car | County Washington |
| Interior FeaturesLaundry - 1st Floor |
|---|
| Equipment & AppliancesWood Cook Stove, Washer, Refrigerator, Dryer, Range-Electric, Stove-Wood, Forced Air |
| Living Room 13'3 x 18'9, 1st Floor | Dining Room 12'6 x 16'8, 1st Floor | Kitchen 10'4 x 23'2, 1st Floor |
|---|---|---|
| Bedroom 12' x 13'3, 1st Floor | Primary Bedroom 13'2 x 15'8, 2nd Floor | Bedroom 10'11 x 12'3, 2nd Floor |
| Bedroom 7'5 x 12'3, 2nd Floor | Den 13'9 x 22'9, 2nd Floor | Office/Study 11' x 11'8, 1st Floor |
| Mudroom 10'4 x 11'5, 1st Floor | Other 11'2 x 12'7, 2nd Floor | Other 8'9 x 12'4, 2nd Floor |
| Porch 1st Floor | Laundry Room 1st Floor |
| ConstructionWood Frame |
|---|
| BasementInterior, Bulkhead, Unfinished, Interior Stairs, Unfinished |
| Exterior FeaturesBarn, Outbuilding, Porch - Screened, Windows - Storm |
| Exterior Wood, Clapboard | Disability Features 1st Floor Bedroom, 1st Floor Full Bathrm, 1st Floor Hrd Surfce Flr, Hard Surface Flooring, 1st Floor Laundry |
|---|---|
| Foundation Stone, Concrete | House Color White |
| Floors Vinyl, Softwood | Building Certifications |
| Roof Corrugated, Metal | HERS Index |
| DirectionsFrom Maple Corner turn right onto Kent Hill Road. Go .6 miles, turn right onto West Church Hill Road. Residence will be on right, property on both sides of road. |
|---|
| Lot DescriptionYes, Fields, Trail/Near Trail, Deed Restricted, Conserved Land, Wooded, Pasture, Rural Setting, Rural |
| Garage & Parking Attached, , Driveway, Garage, Unpaved |
| Road Frontage 1650 | Water Access |
|---|---|
| Suitable UseAgriculture/Produce, Dairy Farm, Horse/Animal Farm, Land:Woodland | Water Type |
| Driveway Dirt, Gravel | Water Body |
| Flood Zone No | Zoning Rural Residential |
| School District Washington Central | Middle U-32 |
|---|---|
| Elementary Calais Elementary School | High Union 32 High UHSD #41 |
| Heat Fuel Oil | Excluded |
|---|---|
| Heating/Cool None | Negotiable |
| Sewer 1000 Gallon, Septic, Concrete | Parcel Access ROW |
| Water Drilled Well | ROW for Other Parcel |
| Water Heater Electric | Financing |
| Cable Co | Documents Plot Plan, Deed |
| Electric Circuit Breaker(s) | Tax ID 120-037-10609 |

† The remarks published on this webpage originate from Listed By Timothy Heney of via the NNEREN IDX Program and do not represent the views and opinions of Coldwell Banker Hickok & Boardman. Coldwell Banker Hickok & Boardman Realty cannot be held responsible for possible violations of copyright resulting from the posting of any data from the NNEREN IDX Program.

 Back to Search Results
Back to Search Results