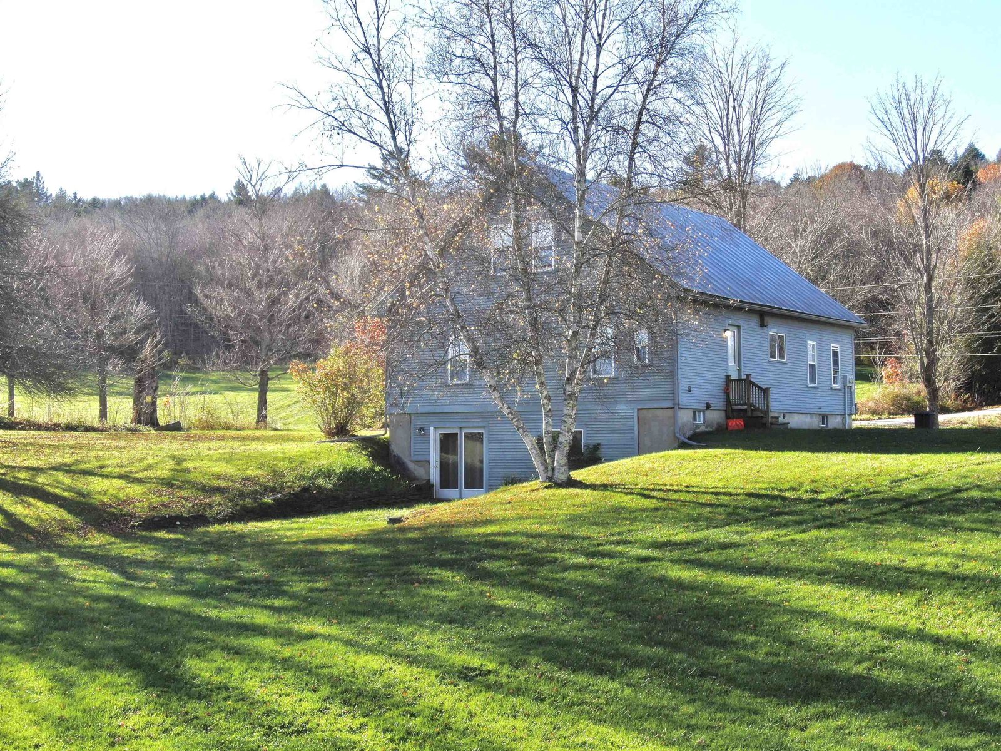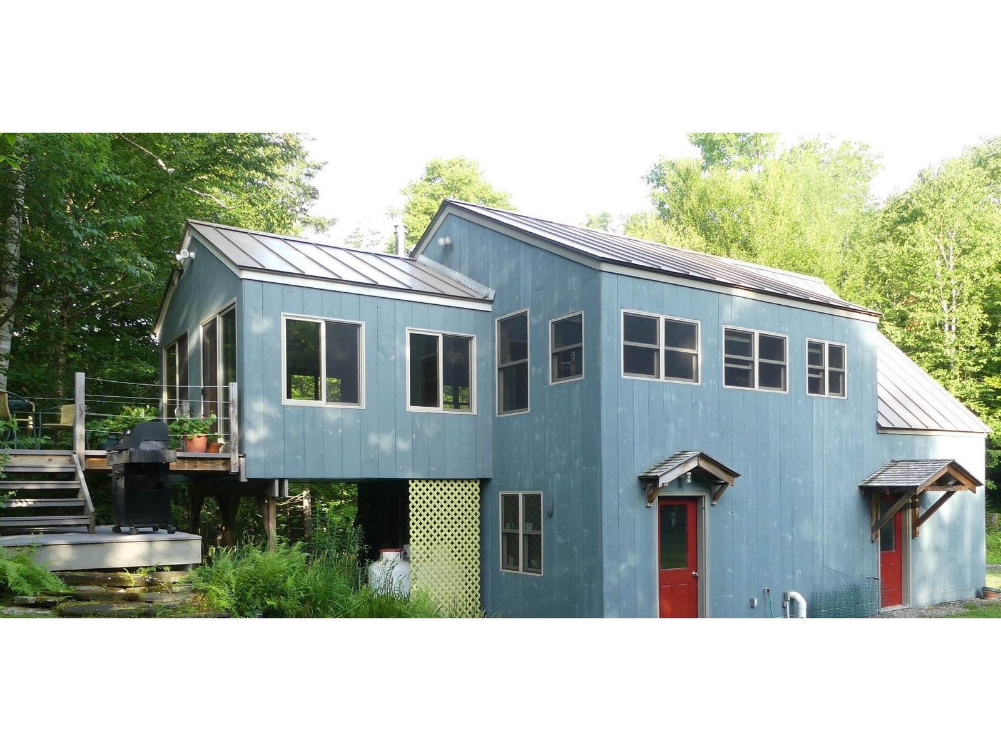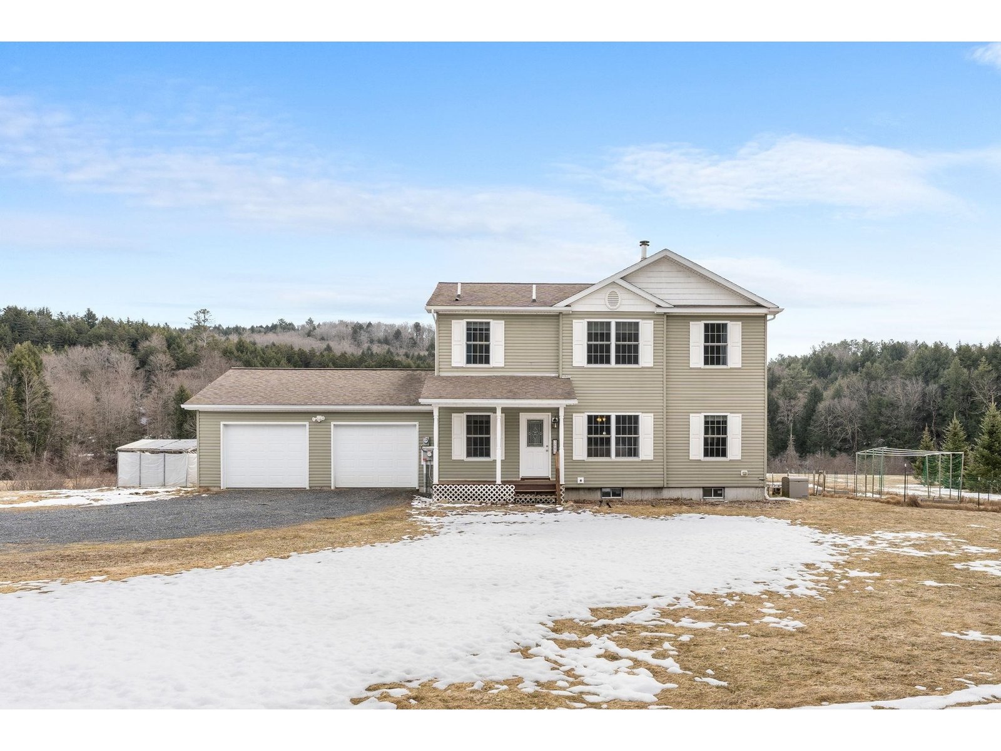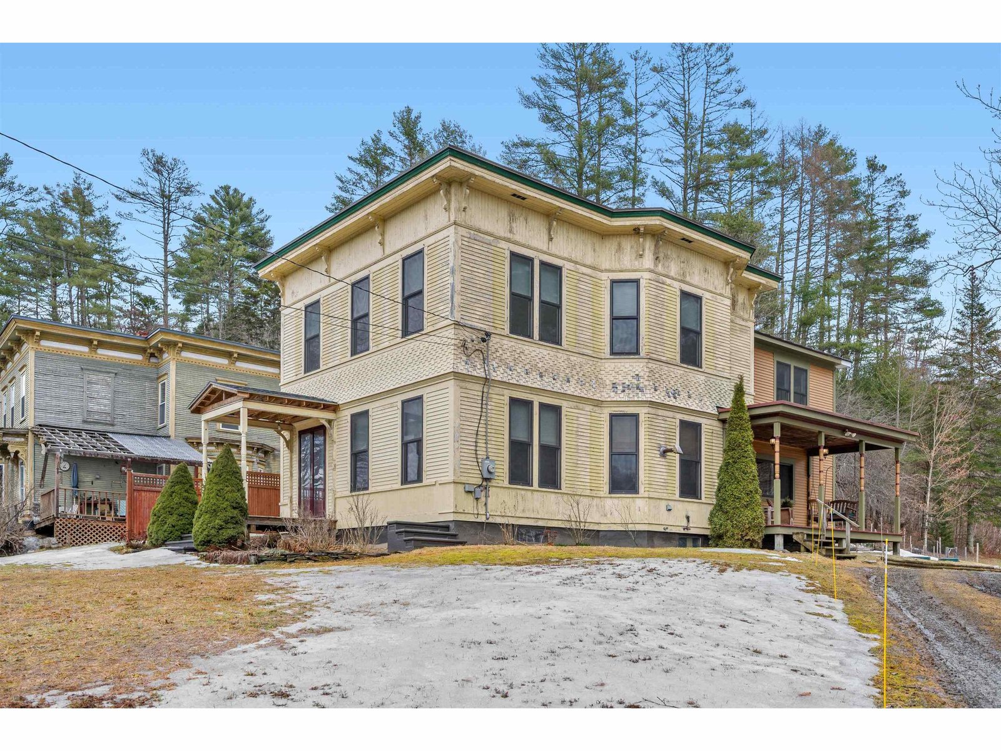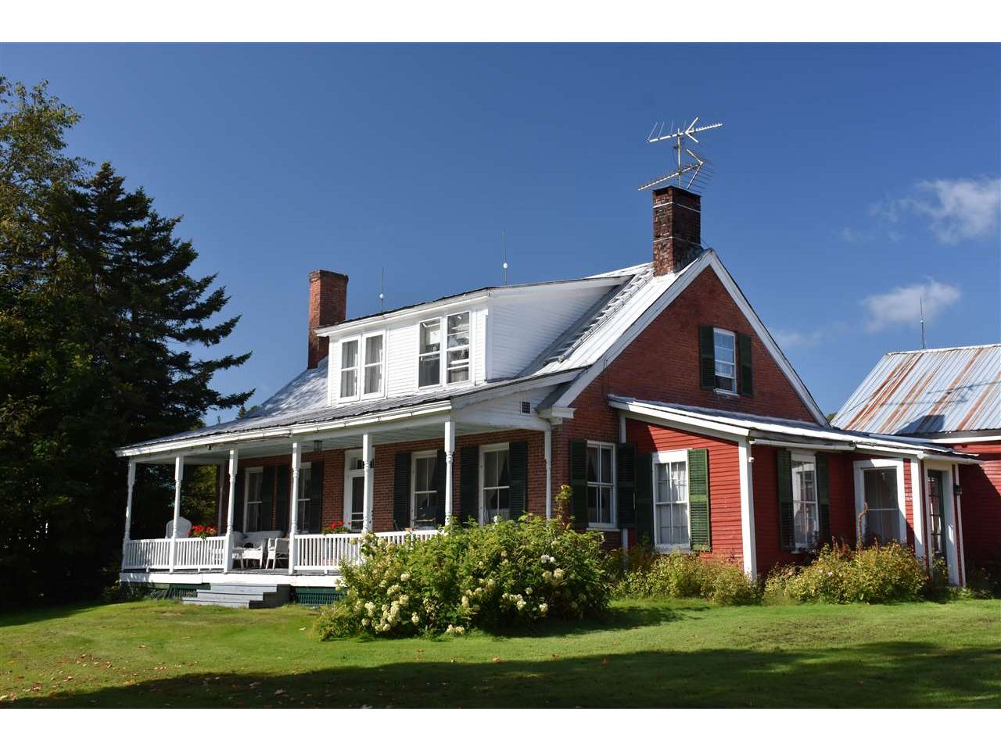Sold Status
$365,000 Sold Price
House Type
4 Beds
1 Baths
2,278 Sqft
Sold By BHHS Vermont Realty Group/Montpelier
Similar Properties for Sale
Request a Showing or More Info

Call: 802-863-1500
Mortgage Provider
Mortgage Calculator
$
$ Taxes
$ Principal & Interest
$
This calculation is based on a rough estimate. Every person's situation is different. Be sure to consult with a mortgage advisor on your specific needs.
Washington County
1832 Brick farmhouse with enormous post & beam barn and various outbuildings on 70+/- unsurveyed acres, on both sides of County Road. Mix of open acreage as well as mixed woodlands including a sugar bush with sugar house. Restorable features include built-in storage, high ceilings, mix of exposed wide plank softwood and hardwood flooring, 2 "fireplaces" (chimney removed on one; other is sealed shut) and more! Terrific natural light. Classic covered front porch. Easy year-round paved access. VAST trail through property. Acreage and road frontage is estimated. A rare opportunity to embrace history and determine its next direction. †
Property Location
Property Details
| Sold Price $365,000 | Sold Date Feb 15th, 2018 | |
|---|---|---|
| List Price $450,000 | Total Rooms 8 | List Date Nov 10th, 2017 |
| MLS# 4667715 | Lot Size 70.000 Acres | Taxes $7,059 |
| Type House | Stories 1 1/2 | Road Frontage 2500 |
| Bedrooms 4 | Style Farmhouse | Water Frontage |
| Full Bathrooms 1 | Finished 2,278 Sqft | Construction No, Existing |
| 3/4 Bathrooms 0 | Above Grade 2,278 Sqft | Seasonal No |
| Half Bathrooms 0 | Below Grade 0 Sqft | Year Built 1832 |
| 1/4 Bathrooms 0 | Garage Size 1 Car | County Washington |
| Interior FeaturesFireplace - Wood, Fireplaces - 2, Kitchen/Dining, Natural Light, Natural Woodwork, Walk-in Closet |
|---|
| Equipment & AppliancesWasher, Refrigerator, Dryer, Range-Electric, Smoke Detector |
| Kitchen - Eat-in 15'x13'8, 1st Floor | Living Room 13'8x18'8, 1st Floor | Living Room 13'10x14'10, 1st Floor |
|---|---|---|
| Primary Bedroom 13'10x13'5, 1st Floor | Bedroom 14'9x15', 2nd Floor | Bedroom 15'x9'10, 2nd Floor |
| Bedroom 14'2x9+3'x8', 2nd Floor | Foyer 4'10x6', 1st Floor | Mudroom 8'6x20', 1st Floor |
| Porch 8'x37', 1st Floor |
| ConstructionWood Frame, Masonry |
|---|
| BasementInterior, Unfinished, Partial, Interior Stairs |
| Exterior FeaturesBarn, Outbuilding, Porch - Covered, Shed |
| Exterior Wood, Brick | Disability Features 1st Floor Bedroom, 1st Floor Full Bathrm, Bathrm w/tub, Bathroom w/Tub |
|---|---|
| Foundation Stone | House Color Brick |
| Floors Vinyl, Softwood, Hardwood | Building Certifications |
| Roof Metal | HERS Index |
| DirectionsFrom the intersection of Upper Main Street and Towne Hill Road, Montpelier, travel north on Main Street for 7+/- miles to farm on left. Property on both sides of the road. |
|---|
| Lot DescriptionYes, Pond, Trail/Near Trail, Pasture, Fields, Farm, Country Setting, Rural Setting, VAST |
| Garage & Parking Other, Barn, Driveway, Garage, On-Site |
| Road Frontage 2500 | Water Access |
|---|---|
| Suitable UseAgriculture/Produce, Land:Pasture, Field/Pasture, Residential | Water Type |
| Driveway Gravel | Water Body |
| Flood Zone No | Zoning Rural Residential |
| School District NA | Middle U-32 |
|---|---|
| Elementary Calais Elementary School | High Union 32 High UHSD #41 |
| Heat Fuel Wood, Gas-LP/Bottle | Excluded |
|---|---|
| Heating/Cool None, Hot Air | Negotiable |
| Sewer Septic, Private | Parcel Access ROW |
| Water Spring, Shared | ROW for Other Parcel |
| Water Heater Electric | Financing |
| Cable Co None | Documents Deed |
| Electric Fuses, Circuit Breaker(s), Combo | Tax ID 120-037-10615 |

† The remarks published on this webpage originate from Listed By Lori Holt of BHHS Vermont Realty Group/Montpelier via the NNEREN IDX Program and do not represent the views and opinions of Coldwell Banker Hickok & Boardman. Coldwell Banker Hickok & Boardman Realty cannot be held responsible for possible violations of copyright resulting from the posting of any data from the NNEREN IDX Program.

 Back to Search Results
Back to Search Results
