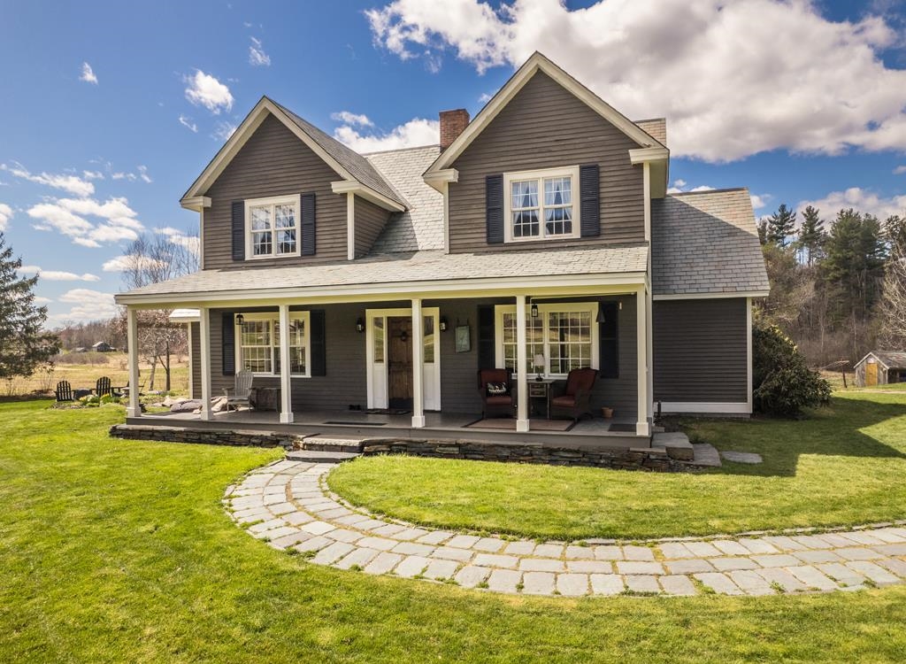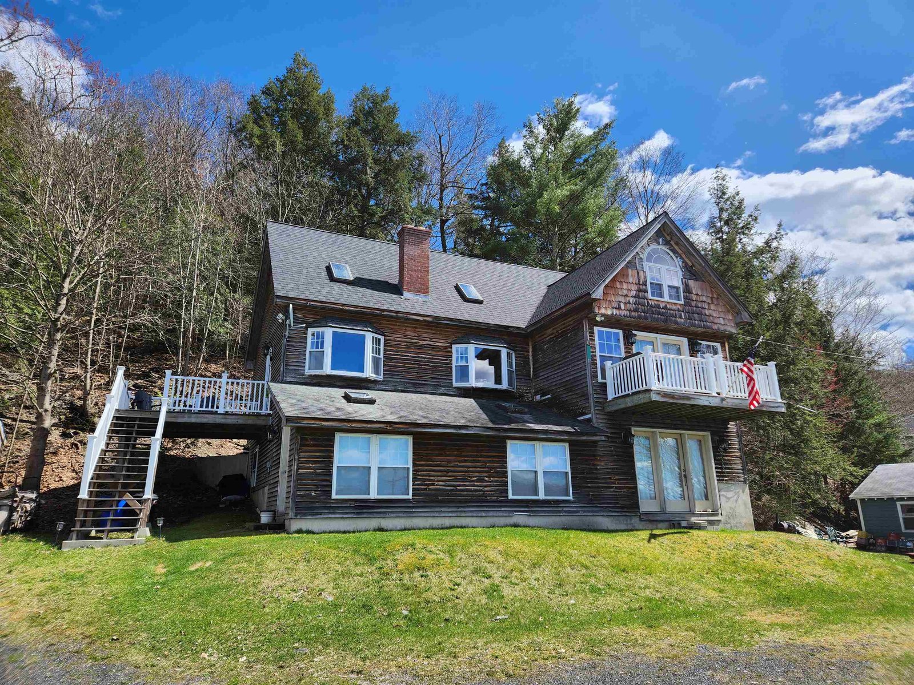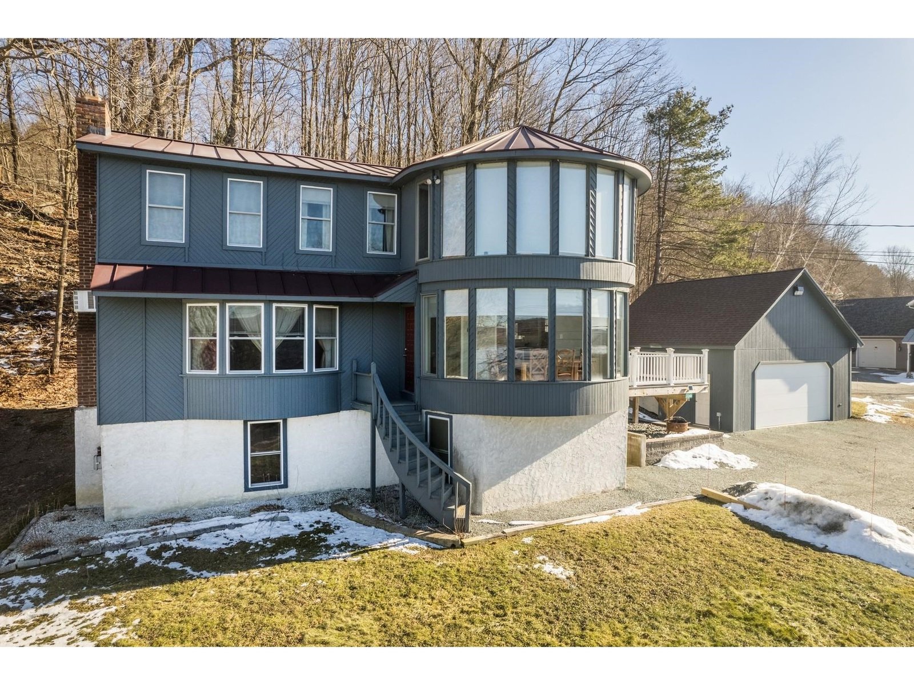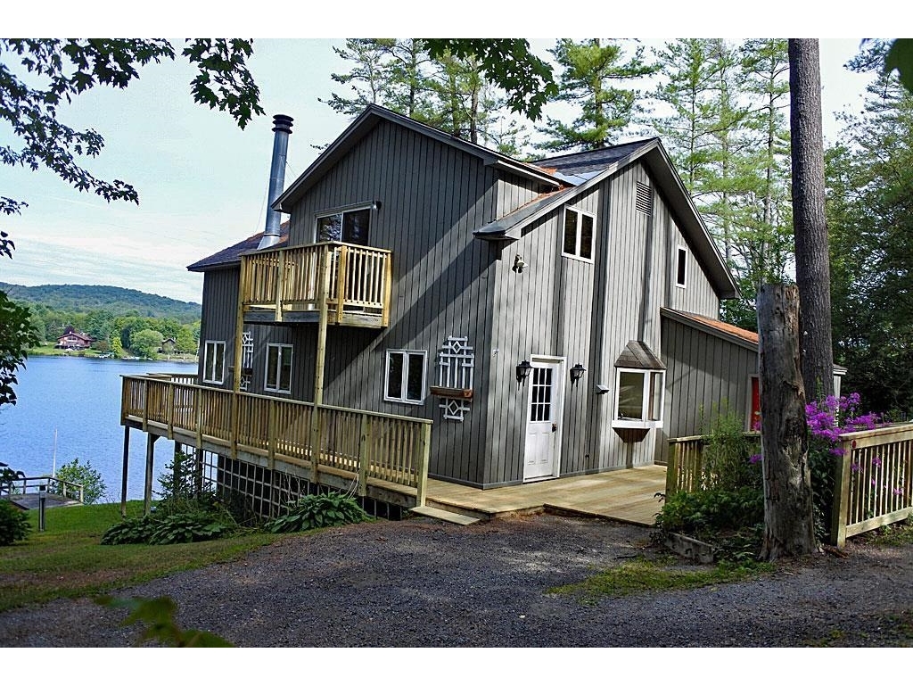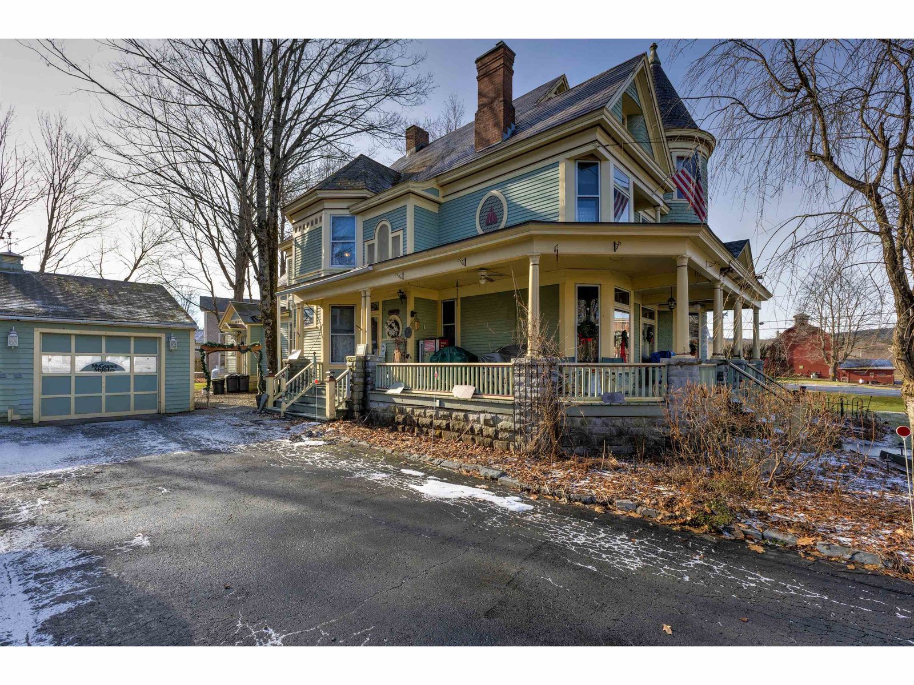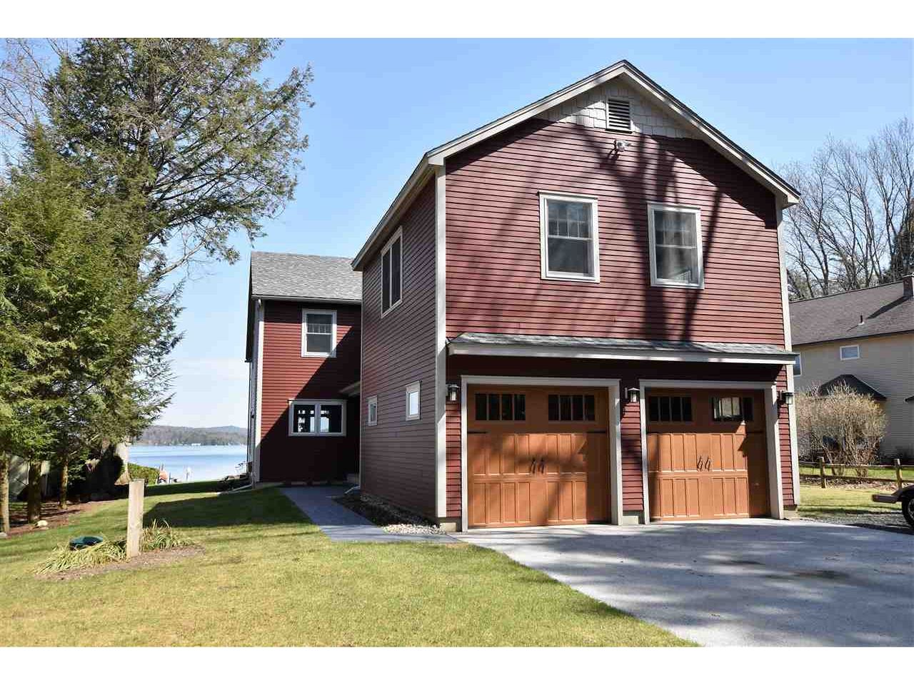Sold Status
$800,000 Sold Price
House Type
4 Beds
4 Baths
3,500 Sqft
Sold By Four Seasons Sotheby's Int'l Realty
Similar Properties for Sale
Request a Showing or More Info

Call: 802-863-1500
Mortgage Provider
Mortgage Calculator
$
$ Taxes
$ Principal & Interest
$
This calculation is based on a rough estimate. Every person's situation is different. Be sure to consult with a mortgage advisor on your specific needs.
Enjoy lakefront living at its best in this 2011 custom-built energy efficient home four bedroom, 3.5 bath home. Built with top of the line materials, attention to detail, and a stylish design is an example of the attention to detail that went into the creation of this cherished home. A desirable open floor plan featuring a wall of windows looking out the glistening water of Lake Bomoseen and a backdrop of the Green Mountains are truly majestic. Beautiful painted kitchen cabinets enhanced by gleaming granite counters and stylish lighting is a delight. Enjoy the breakfast bar for a quick meal before you head out on the water. Stunning dining area and great room enhanced by a warming gas fireplace will be your favorite place to watch the lake activities. First floor master suite with a massive views as well! Three, second floor bedrooms, one of which is another en-suite and perfect for the guest that just will not leave. When the sun goes down, head to a huge man-cave entertainment room on the second floor. Plenty of fun is to be had; a wet bar, refrigerator, pool table and large TV too. Enjoy a level yard, rebuilt seawall, and boat docking. 75 ‘ of frontage and a sandy bottom with NO weeds are a delight! Indian Point is a wonderful dead-end location with a public maintained road most of the way. SUMMER SUNNY DAYS ARE APPROACHING. See attached list of features of this home! †
Property Location
Property Details
| Sold Price $800,000 | Sold Date Aug 31st, 2018 | |
|---|---|---|
| List Price $829,500 | Total Rooms 11 | List Date Apr 30th, 2018 |
| MLS# 4689932 | Lot Size 0.360 Acres | Taxes $16,792 |
| Type House | Stories 2 | Road Frontage 75 |
| Bedrooms 4 | Style Other | Water Frontage 75 |
| Full Bathrooms 3 | Finished 3,500 Sqft | Construction No, Existing |
| 3/4 Bathrooms 0 | Above Grade 3,500 Sqft | Seasonal No |
| Half Bathrooms 1 | Below Grade 0 Sqft | Year Built 2011 |
| 1/4 Bathrooms 0 | Garage Size 2 Car | County Rutland |
| Interior FeaturesBar, Blinds, Cathedral Ceiling, Dining Area, Fireplace - Gas, Kitchen Island, Kitchen/Dining, Kitchen/Family, Kitchen/Living, Living/Dining, Primary BR w/ BA, Natural Light, Storage - Indoor, Vaulted Ceiling, Wet Bar, Laundry - 1st Floor |
|---|
| Equipment & AppliancesWasher, Cook Top-Gas, Dishwasher, Disposal, Range-Gas, Dryer, Refrigerator, Central Vacuum, CO Detector, Dehumidifier, Security System, Security System, Smoke Detectr-HrdWrdw/Bat |
| Foyer 17'5"x7'3", 1st Floor | Kitchen 18'8"x14', 1st Floor | Living Room 12'9"x21'6", 1st Floor |
|---|---|---|
| Primary Suite 12'10"x12'3", 1st Floor | Dining Room 13'7"x13', 1st Floor | Bonus Room 17'5"x13', 2nd Floor |
| Media Room 22'x24' W/wet bar, 2nd Floor | Bedroom 12'11"x12', 2nd Floor | Bedroom 12'x13' en-suite, 2nd Floor |
| Bedroom 12'x12'10", 2nd Floor | Utility Room 8"x6", 1st Floor | Office/Study 11'x12', 2nd Floor |
| ConstructionModular |
|---|
| BasementInterior, Unfinished, Concrete, Storage Space, Full, Unfinished |
| Exterior FeaturesDocks, Deck, Garden Space |
| Exterior Composition | Disability Features |
|---|---|
| Foundation Concrete | House Color Red |
| Floors Carpet, Ceramic Tile, Hardwood | Building Certifications |
| Roof Shingle-Architectural | HERS Index |
| Directions |
|---|
| Lot Description, Mountain View, Lake View, Waterfront, Waterfront-Paragon, Privately Maintained |
| Garage & Parking Attached, |
| Road Frontage 75 | Water Access Owned |
|---|---|
| Suitable UseResidential | Water Type Lake |
| Driveway Paved | Water Body lake Bomoseen |
| Flood Zone Unknown | Zoning res |
| School District NA | Middle |
|---|---|
| Elementary | High |
| Heat Fuel Gas-LP/Bottle | Excluded |
|---|---|
| Heating/Cool Central Air, Multi Zone, Baseboard, Radiant Floor | Negotiable |
| Sewer 1000 Gallon, Leach Field, Concrete, Leach Field - On-Site | Parcel Access ROW |
| Water Community | ROW for Other Parcel |
| Water Heater Domestic | Financing |
| Cable Co | Documents |
| Electric 200 Amp | Tax ID 129-040-11246 |

† The remarks published on this webpage originate from Listed By Freddie Ann Bohlig of Four Seasons Sotheby\'s Int\'l Realty via the NNEREN IDX Program and do not represent the views and opinions of Coldwell Banker Hickok & Boardman. Coldwell Banker Hickok & Boardman Realty cannot be held responsible for possible violations of copyright resulting from the posting of any data from the NNEREN IDX Program.

 Back to Search Results
Back to Search Results