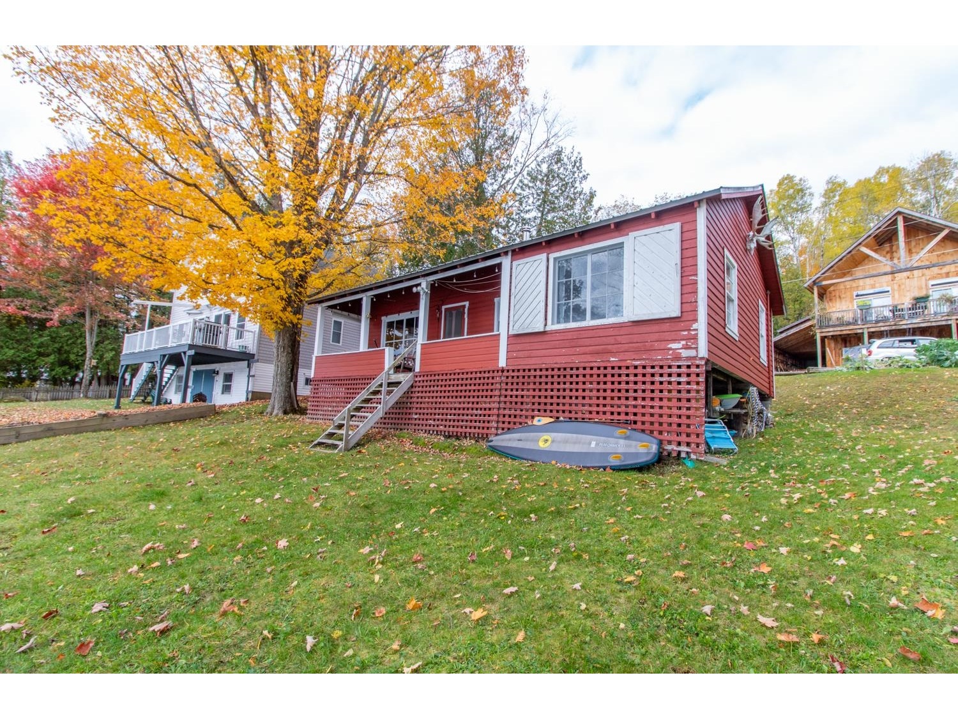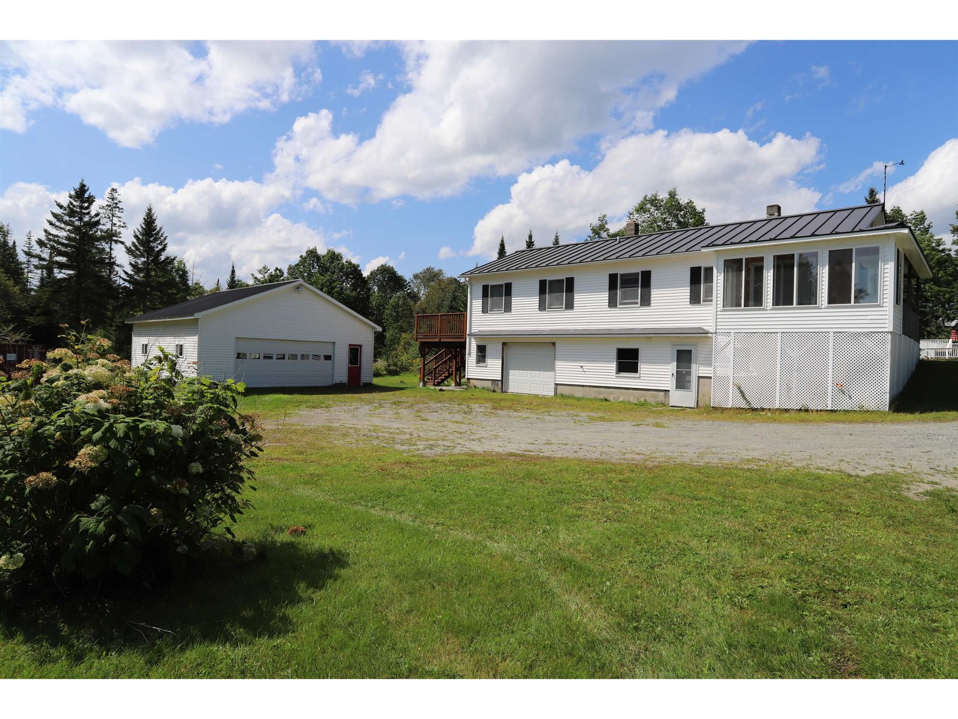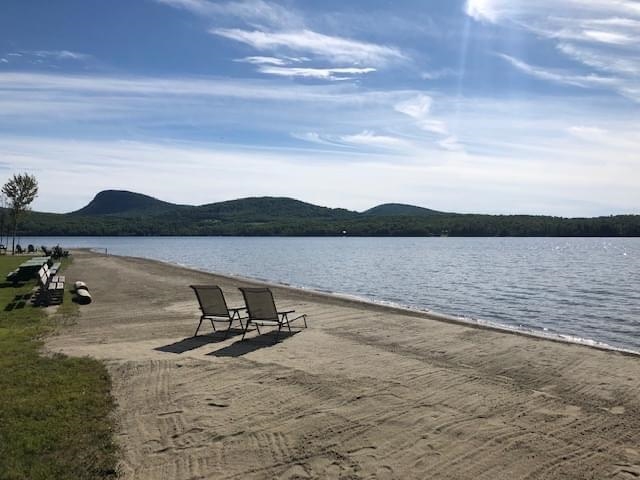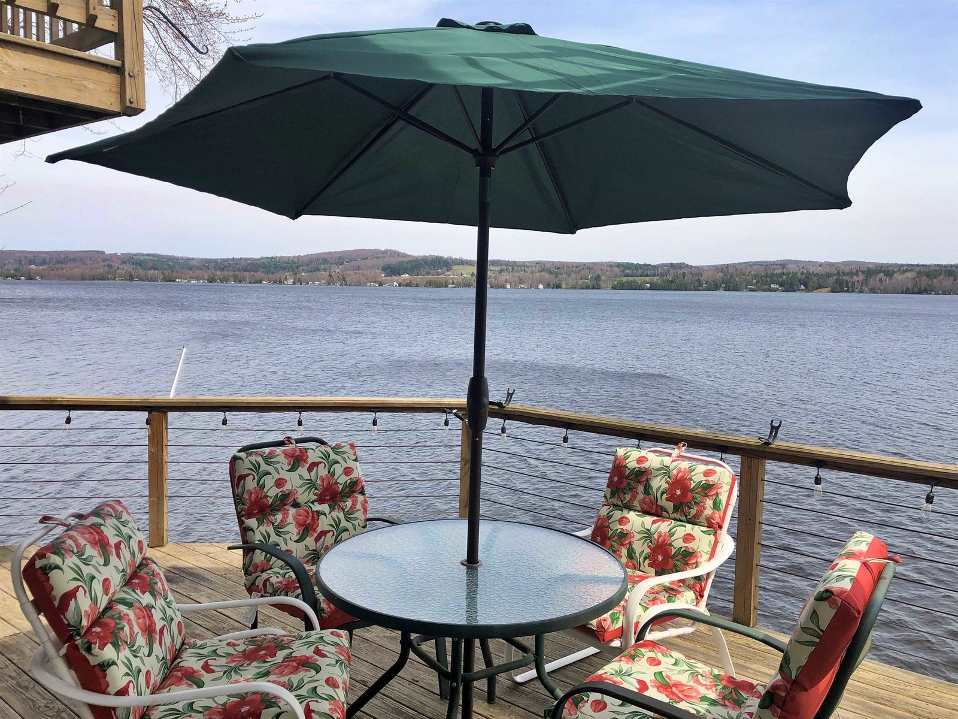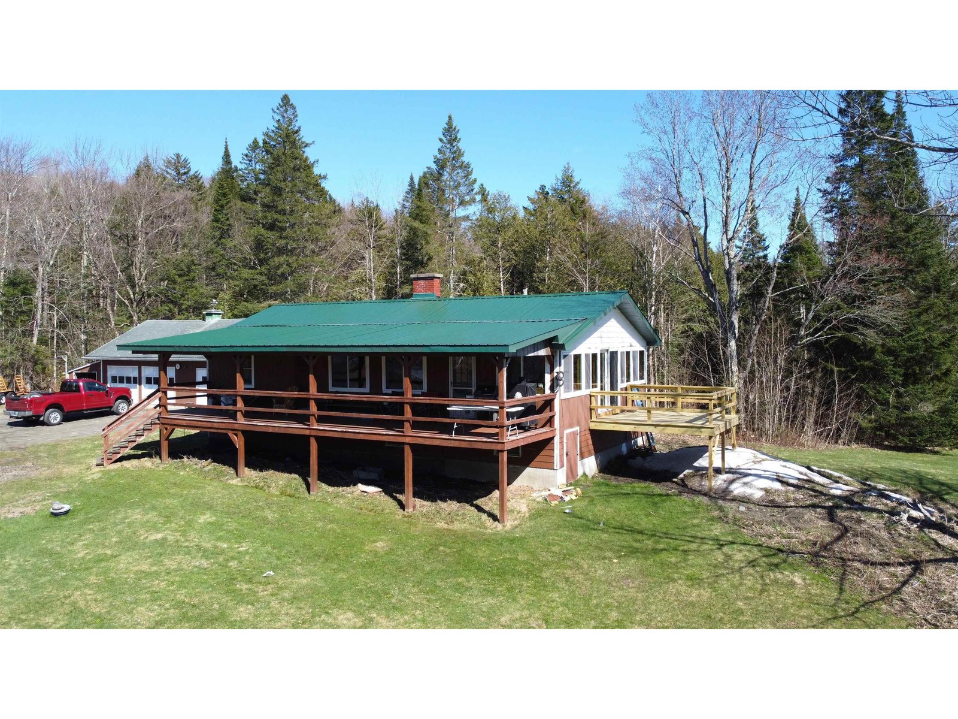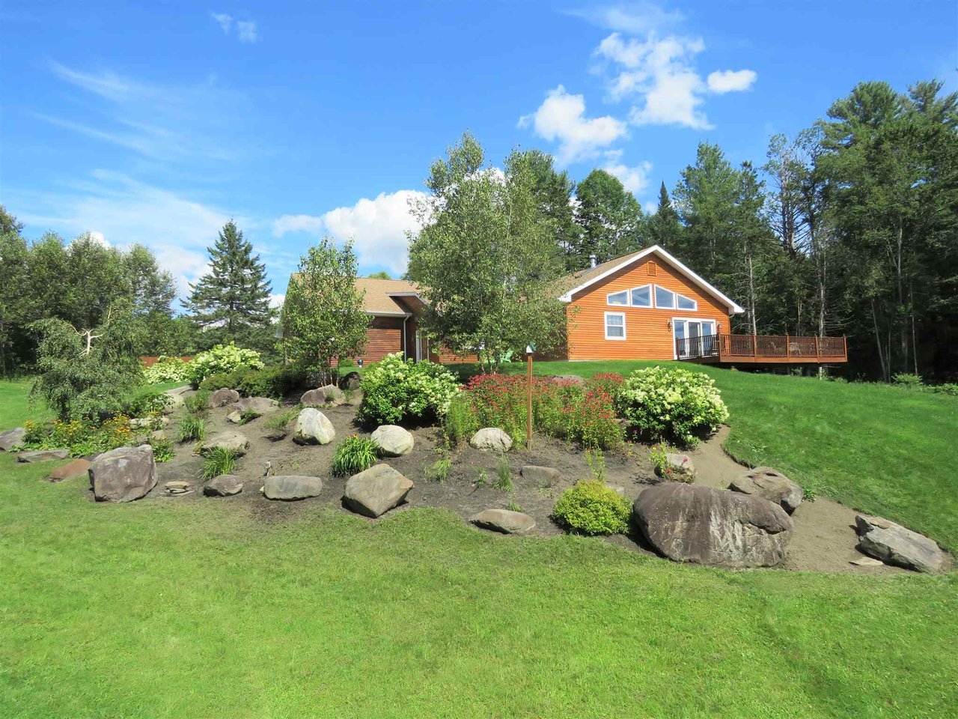Sold Status
$339,500 Sold Price
House Type
3 Beds
2 Baths
2,088 Sqft
Sold By Big Bear Real Estate
Similar Properties for Sale
Request a Showing or More Info

Call: 802-863-1500
Mortgage Provider
Mortgage Calculator
$
$ Taxes
$ Principal & Interest
$
This calculation is based on a rough estimate. Every person's situation is different. Be sure to consult with a mortgage advisor on your specific needs.
Nestled atop 15 acres of land with 218’ of frontage on Clyde River, you will find this custom built home in 2008 with top of the line finishes throughout. The river frontage offers a mowed lawn/private picnic area to relax, enjoy a campfire, fish and launch your kayaks. Featuring one level living with 2088sq.ft of finished living space, 3 bedrooms (to include a spacious master en-suite with a Jacuzzi tub, double vanities, shower & walk-in closet), additional full bath also with a Jacuzzi tub, vaulted ceiling throughout, modern kitchen with granite counters & custom built birch cabinetry, double sided propane fireplace, solid oak doors & trim, tons of storage closets, cedar siding and so much more. Radiant heated floors with heat exchanger throughout the home and the 2-car attached garage (28’x36’ with two 10’W x 8’H doors) via the oil boiler and/or the optional outdoor wood boiler with propane burner backup. Additional features include the pole barn/workshop (20’x40’), 12’x48’ wrap-around deck, 16KW generator, central vac, triple glaze Anderson windows, 3’ doors for handicap access if needed and beautiful landscaping from the rock garden to the numerous perennial flowers. Quiet country location with wildlife galore and no neighbors in sight, yet very convenient to town amenities. High-speed Comcast cable internet onsite. This property has to be viewed in person to truly appreciate all that it has to offer! †
Property Location
Property Details
| Sold Price $339,500 | Sold Date Nov 2nd, 2020 | |
|---|---|---|
| List Price $349,000 | Total Rooms 8 | List Date Aug 8th, 2020 |
| MLS# 4821474 | Lot Size 15.000 Acres | Taxes $5,067 |
| Type House | Stories 1 | Road Frontage 130 |
| Bedrooms 3 | Style Ranch, Contemporary | Water Frontage 218 |
| Full Bathrooms 2 | Finished 2,088 Sqft | Construction No, Existing |
| 3/4 Bathrooms 0 | Above Grade 2,088 Sqft | Seasonal No |
| Half Bathrooms 0 | Below Grade 0 Sqft | Year Built 2008 |
| 1/4 Bathrooms 0 | Garage Size 2 Car | County Orleans |
| Interior FeaturesFireplace - Gas, Fireplaces - 2 |
|---|
| Equipment & AppliancesCook Top-Electric, Refrigerator, Dishwasher, Microwave, Double Oven, Central Vacuum, Smoke Detectr-HrdWrdw/Bat, Generator - Standby, Air Filter/Exch Sys, Radiant Floor, Wood Boiler |
| Kitchen - Eat-in 15'4x15'8, 1st Floor | Dining Room 12'2x15'6, 1st Floor | Living Room 15'6x19'6, 1st Floor |
|---|---|---|
| Primary Bedroom 13'4x31'5, 1st Floor | Bedroom 10x15'3, 1st Floor | Bedroom 9'10x15'3, 1st Floor |
| Laundry Room 5'6x11'2, 1st Floor | Mudroom 11'6x13'9, 1st Floor |
| ConstructionWood Frame |
|---|
| Basement, Slab |
| Exterior FeaturesBarn, Deck, Garden Space, Natural Shade, Outbuilding, Patio, Shed |
| Exterior Cedar, Wood Siding | Disability Features One-Level Home, 1st Floor Bedroom, 1st Floor Full Bathrm, No Stairs, Bathrm w/tub, Bathrm w/step-in Shower, Handicap Modified, Hard Surface Flooring, No Stairs, One-Level Home, 1st Floor Laundry |
|---|---|
| Foundation Slab w/Frst Wall, Slab w/ Frost Wall | House Color Cedar |
| Floors Laminate, Ceramic Tile | Building Certifications |
| Roof Shingle-Asphalt | HERS Index |
| DirectionsI91 to Exit 27 in Derby. Follow VT Route 105 East to West Charleston and look for mailbox #4570. The house has a private driveway and is not visible from the road. |
|---|
| Lot Description, Landscaped, Mountain View, Horse Prop, Sloping, Pasture, Fields, Country Setting, Sloping, VAST, Snowmobile Trail, Rural Setting |
| Garage & Parking Attached, Auto Open, Direct Entry, Heated, Rec Vehicle, Driveway, RV Accessible |
| Road Frontage 130 | Water Access |
|---|---|
| Suitable UseAgriculture/Produce, Horse/Animal Farm, Land:Pasture, Recreation | Water Type River |
| Driveway Gravel, Crushed/Stone, Concrete | Water Body |
| Flood Zone Unknown | Zoning Charleston |
| School District Orleans Essex North | Middle Charleston Elementary School |
|---|---|
| Elementary Charleston Elementary | High North Country Union High Sch |
| Heat Fuel Wood, Gas-LP/Bottle, Oil | Excluded Washer & dryer and 12\'x18\' storage shed |
|---|---|
| Heating/Cool None, Underground, Wood Boiler, Radiant, Hot Water | Negotiable |
| Sewer 1000 Gallon, Septic, Pump Up, Concrete, Septic Design Available, Septic | Parcel Access ROW No |
| Water Private, Drilled Well | ROW for Other Parcel Yes |
| Water Heater Wood, Oil | Financing |
| Cable Co Comcast/Xfinity | Documents Survey, Septic Design, Deed, Property Disclosure, Survey, Tax Map |
| Electric 200 Amp, Generator, Circuit Breaker(s) | Tax ID 135-042-10827 |

† The remarks published on this webpage originate from Listed By Ryan Pronto of Jim Campbell Real Estate via the NNEREN IDX Program and do not represent the views and opinions of Coldwell Banker Hickok & Boardman. Coldwell Banker Hickok & Boardman Realty cannot be held responsible for possible violations of copyright resulting from the posting of any data from the NNEREN IDX Program.

 Back to Search Results
Back to Search Results