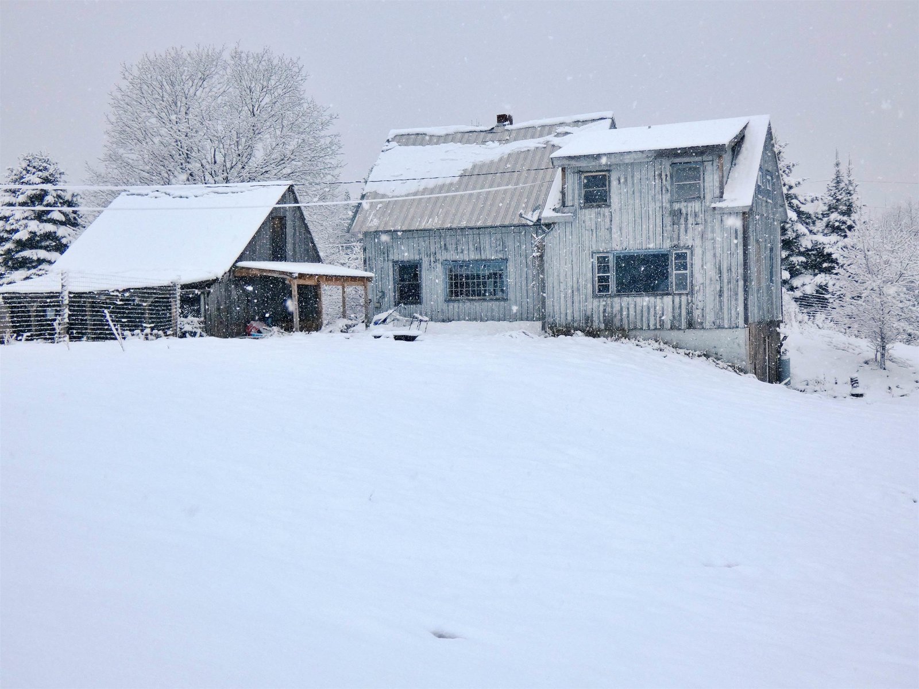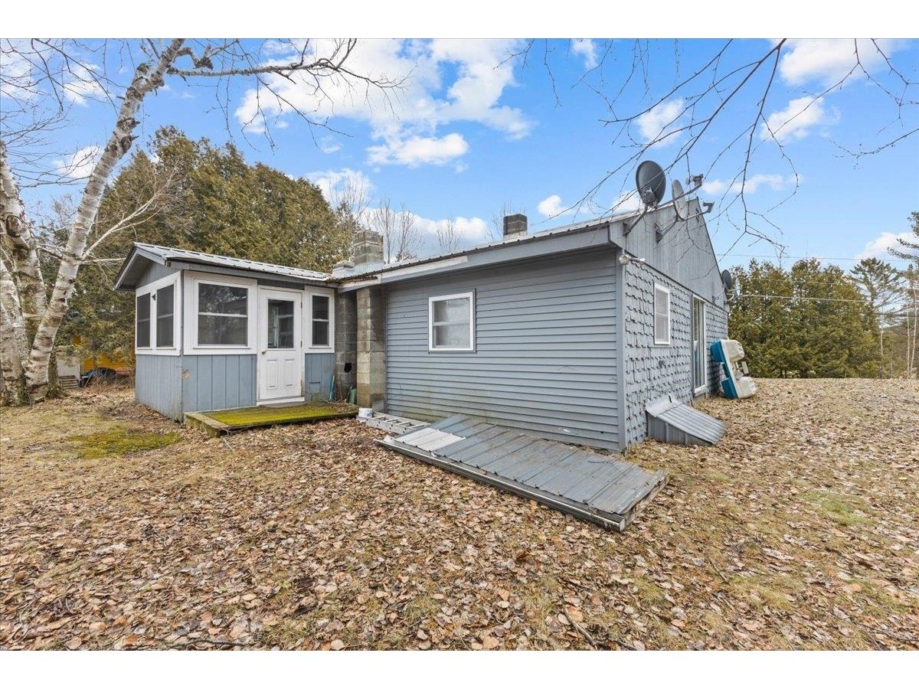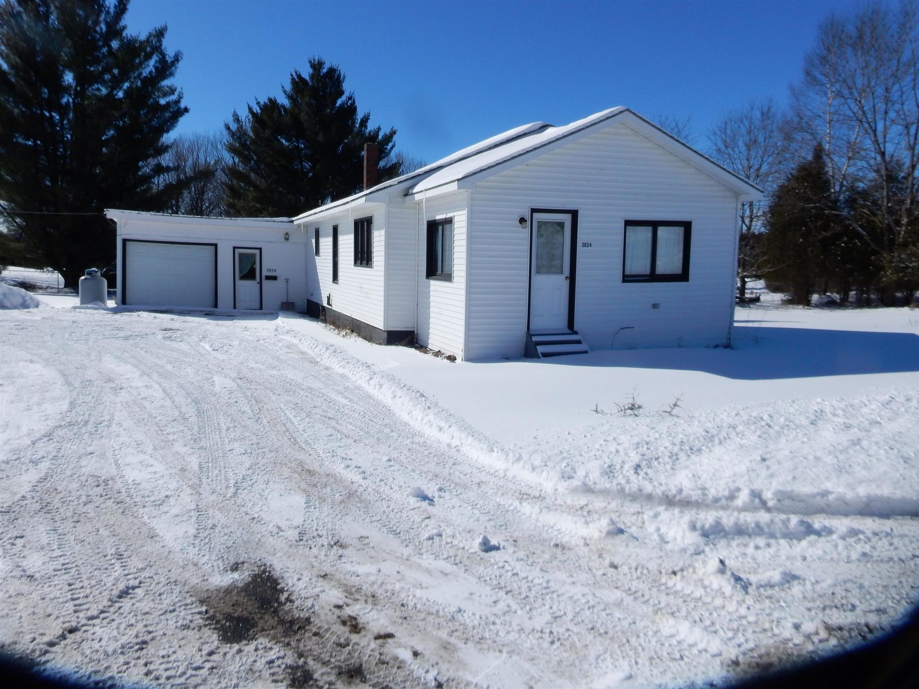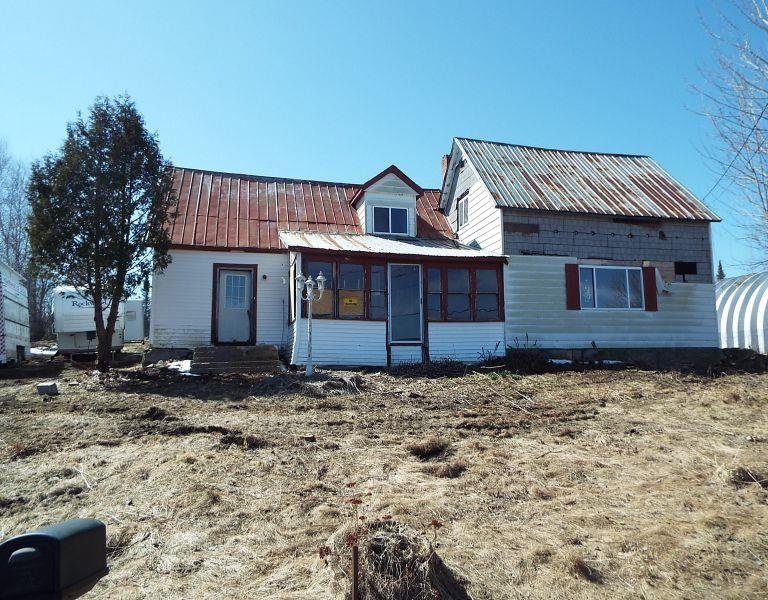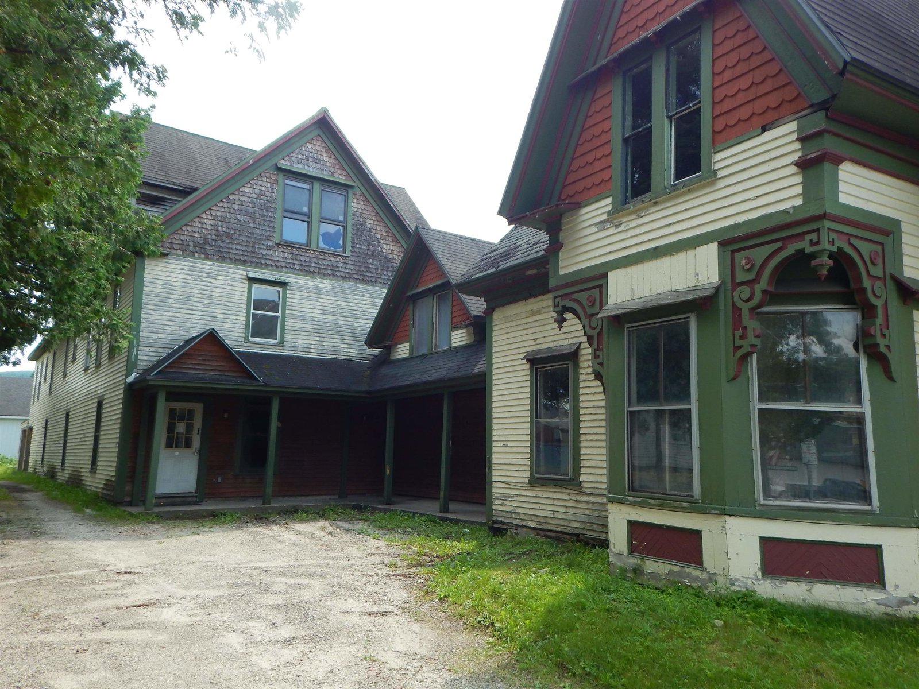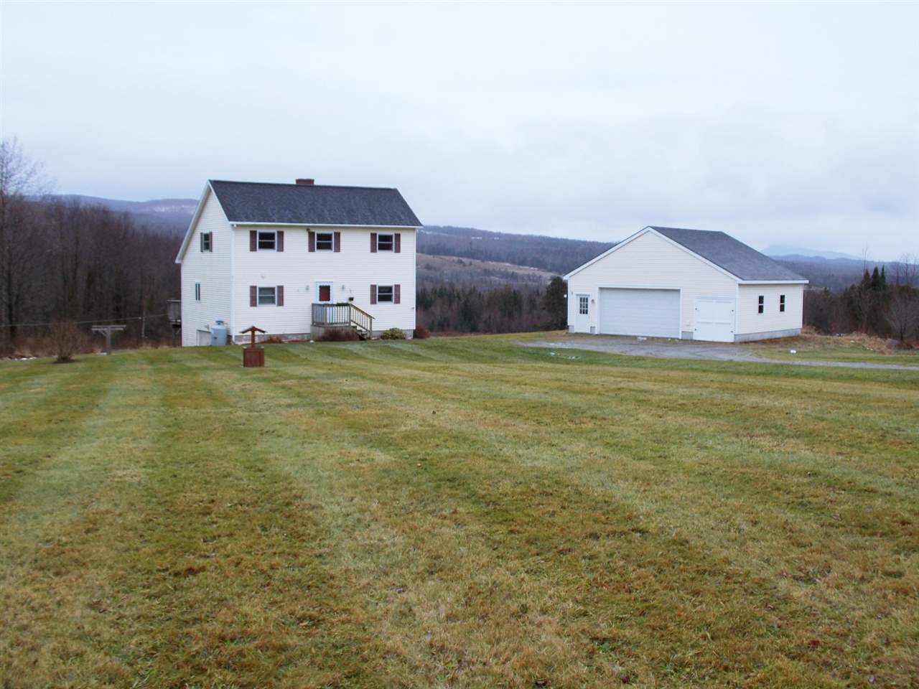Sold Status
$164,200 Sold Price
House Type
2 Beds
2 Baths
1,485 Sqft
Sold By RE/MAX All Seasons Realty
Similar Properties for Sale
Request a Showing or More Info

Call: 802-863-1500
Mortgage Provider
Mortgage Calculator
$
$ Taxes
$ Principal & Interest
$
This calculation is based on a rough estimate. Every person's situation is different. Be sure to consult with a mortgage advisor on your specific needs.
This updated saltbox is situated in a county location yet with easy access off RT 105. The main floor offer a nice kitchen with a large dining space which opens up to the southern facing deck. The main floor is wrapped up with the living room and large full bathroom. Upstairs you will find two graciously sized rooms both with cathedral ceilings and double closets. The master bedroom also features a newer bathroom with a custom tile shower. The basement has a finished room which could be used as a den or office plus a lot of storage space with windows and a door to the back yard. The two and a half car garage also has a lot of storage space above. The property is sold with a farming easement which allows a local farmer (prior owner) to continue to crop and maintain the fields so long as they are farming. They easement is not transferable to another farmer and expires when the current farmer stops farming. This current easement allows the fields to be maintained without having to manage or mow them! †
Property Location
Property Details
| Sold Price $164,200 | Sold Date May 25th, 2018 | |
|---|---|---|
| List Price $168,000 | Total Rooms 5 | List Date Dec 11th, 2017 |
| MLS# 4670662 | Lot Size 10.150 Acres | Taxes $3,435 |
| Type House | Stories 1 3/4 | Road Frontage 262 |
| Bedrooms 2 | Style Saltbox | Water Frontage |
| Full Bathrooms 1 | Finished 1,485 Sqft | Construction No, Existing |
| 3/4 Bathrooms 1 | Above Grade 1,485 Sqft | Seasonal No |
| Half Bathrooms 0 | Below Grade 0 Sqft | Year Built 1987 |
| 1/4 Bathrooms 0 | Garage Size 2 Car | County Orleans |
| Interior FeaturesCathedral Ceiling, Dining Area, Kitchen Island, Laundry Hook-ups, Skylight, Wood Stove Hook-up |
|---|
| Equipment & AppliancesRefrigerator, Washer, Dishwasher, Range-Electric, Dryer, CO Detector, Smoke Detector, Pellet Stove, Stove - Pellet |
| Kitchen - Eat-in 1st Floor | Living Room 1st Floor | Den Basement |
|---|---|---|
| Primary Suite 2nd Floor | Bedroom 2nd Floor |
| ConstructionWood Frame |
|---|
| BasementInterior, Full, Daylight |
| Exterior FeaturesDeck |
| Exterior Vinyl | Disability Features |
|---|---|
| Foundation Concrete | House Color yellow |
| Floors Vinyl, Carpet, Hardwood | Building Certifications |
| Roof Shingle-Asphalt | HERS Index |
| DirectionsRoute 105 out of West Charleston, across from the Charleston Clerk's office. See sign. |
|---|
| Lot DescriptionYes, Agricultural Prop, View, Mountain View, Level, Landscaped, Pasture, Fields, Deed Restricted, VAST |
| Garage & Parking Detached, Storage Above, Driveway, Garage |
| Road Frontage 262 | Water Access |
|---|---|
| Suitable Use | Water Type |
| Driveway Gravel | Water Body |
| Flood Zone No | Zoning none |
| School District Orleans Essex North | Middle Charleston Elementary School |
|---|---|
| Elementary Charleston Elementary | High North Country Union High Sch |
| Heat Fuel Wood Pellets, Gas-LP/Bottle | Excluded |
|---|---|
| Heating/Cool None, Hot Water, Baseboard | Negotiable |
| Sewer 1000 Gallon, Septic, Concrete | Parcel Access ROW |
| Water Drilled Well, Private | ROW for Other Parcel |
| Water Heater Gas-Lp/Bottle | Financing |
| Cable Co Comcast | Documents |
| Electric 200 Amp, Circuit Breaker(s) | Tax ID 135-042-10352 |

† The remarks published on this webpage originate from Listed By Nicholas Maclure of Century 21 Farm & Forest via the NNEREN IDX Program and do not represent the views and opinions of Coldwell Banker Hickok & Boardman. Coldwell Banker Hickok & Boardman Realty cannot be held responsible for possible violations of copyright resulting from the posting of any data from the NNEREN IDX Program.

 Back to Search Results
Back to Search Results