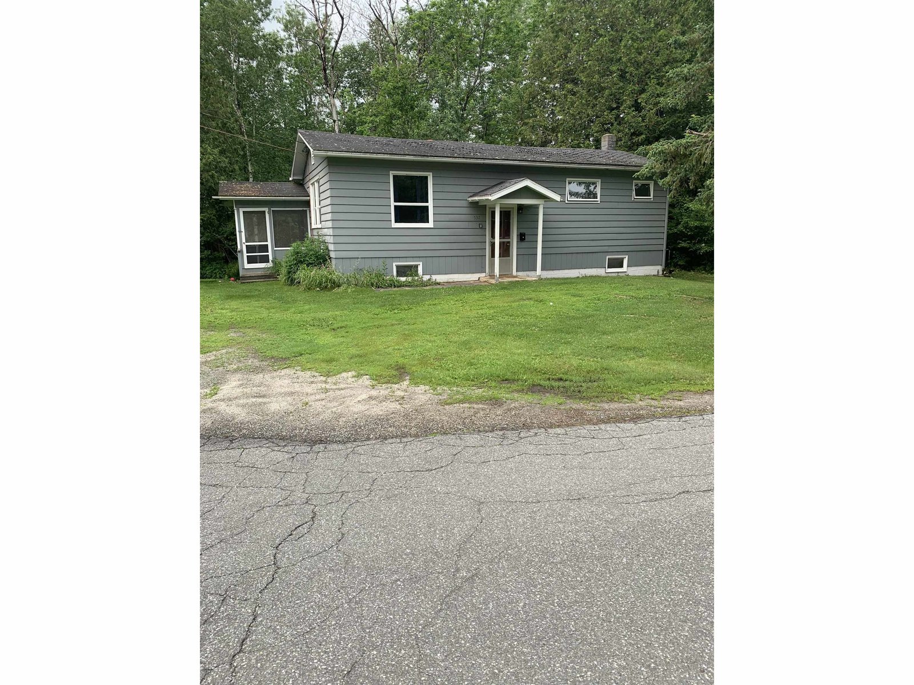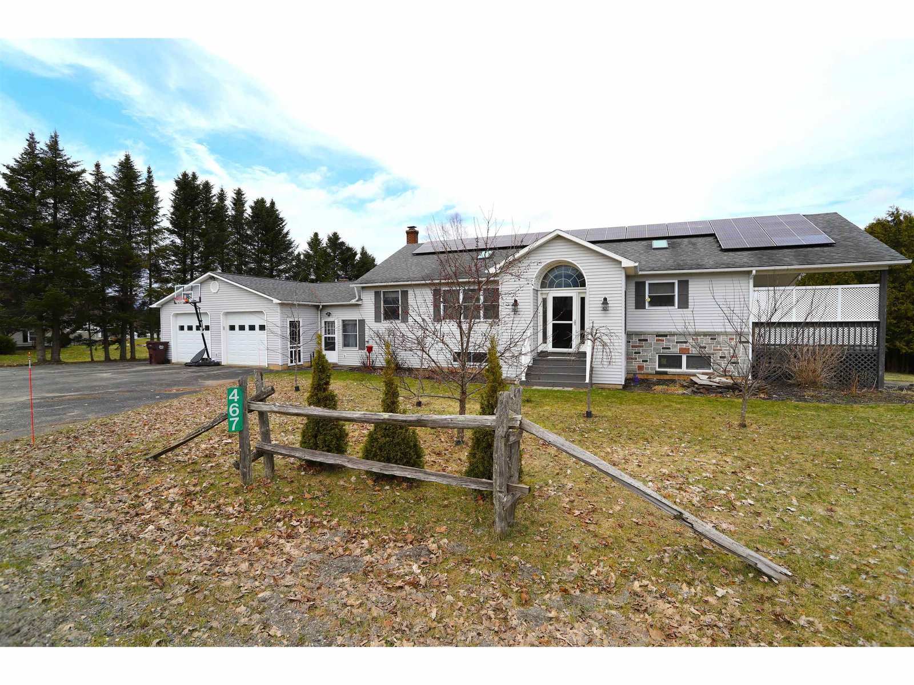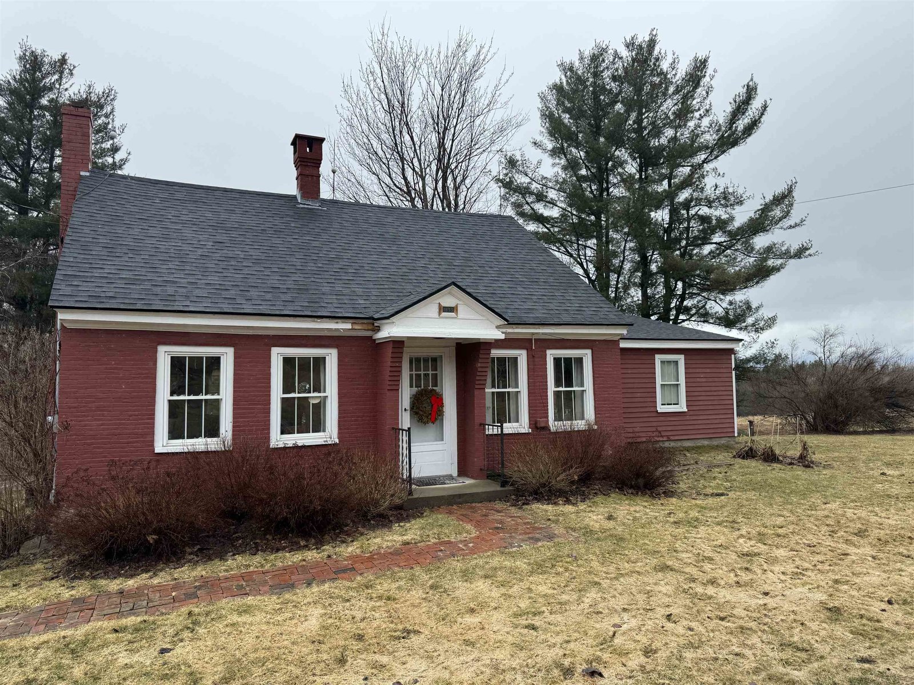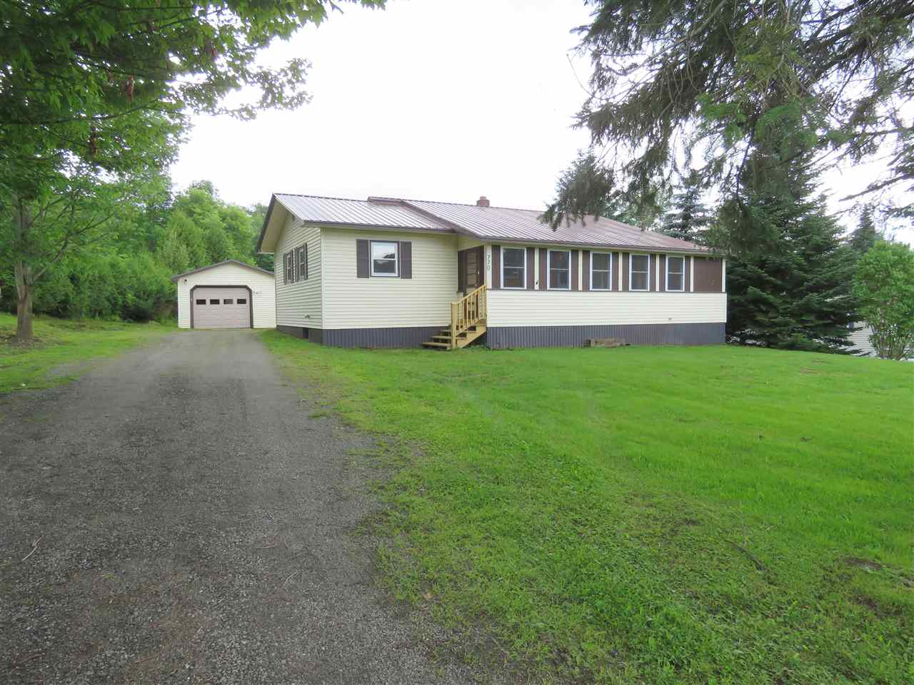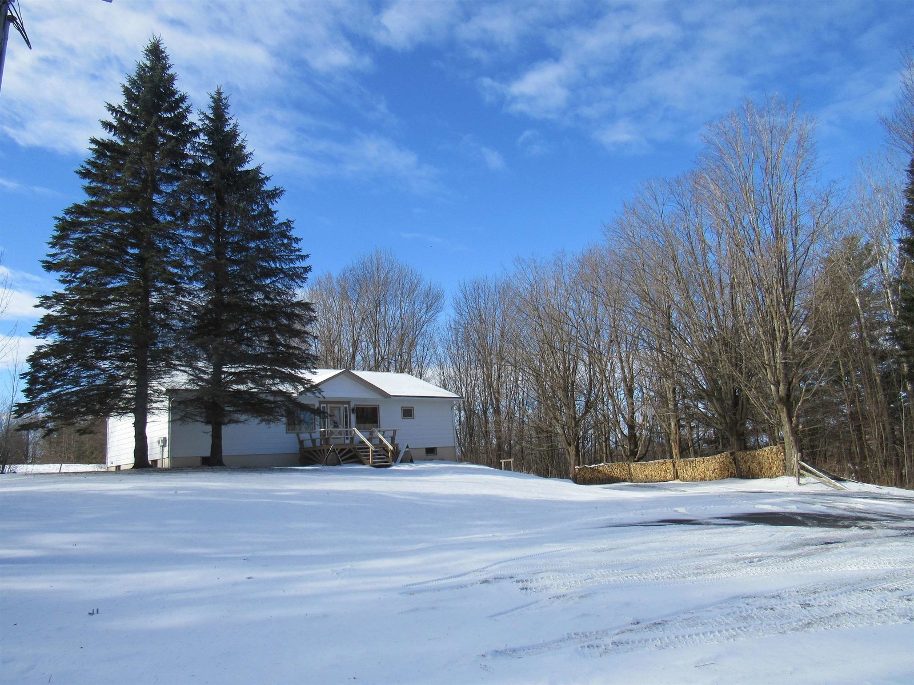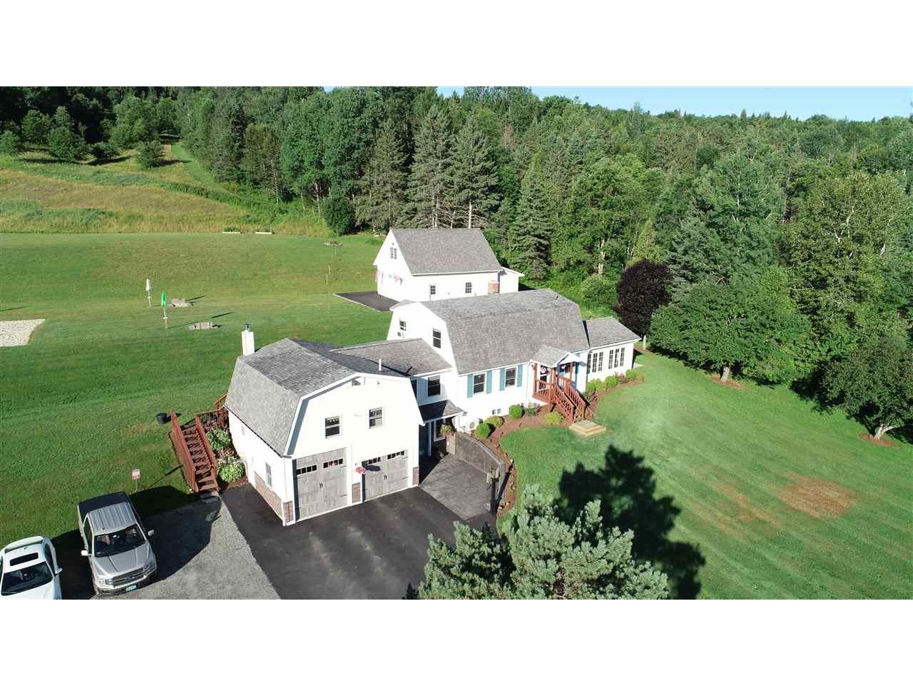Sold Status
$284,000 Sold Price
House Type
4 Beds
4 Baths
2,814 Sqft
Sold By Badger Peabody & Smith Realty/Littleton
Similar Properties for Sale
Request a Showing or More Info

Call: 802-863-1500
Mortgage Provider
Mortgage Calculator
$
$ Taxes
$ Principal & Interest
$
This calculation is based on a rough estimate. Every person's situation is different. Be sure to consult with a mortgage advisor on your specific needs.
This property has so much to offer. Lets start with the gorgeous house. From the ground level the stamped concrete entrance leads to a large tiled mudroom which connects the attached heated garage to the house. From the mudroom you have access to the finished basement which is currently used a a home office together with a half bath which is plumbed for a shower. The main level will impress with a gorgeous eat in kitchen, large dining room with cathedral ceilings, a nice living room, a full bath and a bedroom with its own sitting room. Upstairs has a master bedroom, updated bathroom and a large guest room. Outside you will find a covered porch, large deck, sand volleyball court, horseshoe pits, lovely landscaping, a paved drive and a large detached heated 2 car garage with a game room above and lean to off the rear. If that is not enough how about a furnished apartment above the main garage which brings in $800/m! When you factor in that income you get a $300K+ property with a smaller payment than a $200K house! The property is located in the country on a paved road and is just a short distance to Derby / Newport. The lot offers views with ample room for gardens, yard, pets, etc. Charleston has no zoning so bring your ideas! †
Property Location
Property Details
| Sold Price $284,000 | Sold Date May 18th, 2020 | |
|---|---|---|
| List Price $289,900 | Total Rooms 12 | List Date Oct 28th, 2019 |
| MLS# 4783207 | Lot Size 8.300 Acres | Taxes $4,779 |
| Type House | Stories 1 3/4 | Road Frontage 236 |
| Bedrooms 4 | Style Gambrel | Water Frontage |
| Full Bathrooms 3 | Finished 2,814 Sqft | Construction No, Existing |
| 3/4 Bathrooms 0 | Above Grade 1,854 Sqft | Seasonal No |
| Half Bathrooms 1 | Below Grade 960 Sqft | Year Built 1981 |
| 1/4 Bathrooms 0 | Garage Size 4 Car | County Orleans |
| Interior FeaturesCathedral Ceiling, Ceiling Fan, Dining Area, In-Law/Accessory Dwelling, Kitchen Island, Kitchen/Dining, Laundry Hook-ups, Storage - Indoor, Vaulted Ceiling |
|---|
| Equipment & AppliancesRange-Gas, Washer, Microwave, Dishwasher, Refrigerator, Dryer, CO Detector, Smoke Detector, Smoke Detector |
| Kitchen 1st Floor | Living Room 1st Floor | Dining Room 1st Floor |
|---|---|---|
| Primary Bedroom 2nd Floor | Bedroom 2nd Floor | Bedroom 2nd Floor |
| Office/Study 1st Floor | Other 2nd Floor |
| ConstructionWood Frame |
|---|
| BasementWalkout, Storage Space, Concrete, Daylight, Partially Finished, Interior Stairs, Full, Storage Space, Walkout |
| Exterior FeaturesDeck, Outbuilding, Porch - Covered, Storage, Window Screens |
| Exterior Vinyl | Disability Features |
|---|---|
| Foundation Below Frostline, Block, Concrete, Poured Concrete | House Color tan |
| Floors Bamboo, Carpet, Ceramic Tile | Building Certifications |
| Roof Shingle-Asphalt | HERS Index |
| DirectionsDrive west towards Derby from West Charleston village; property is approximately half a mile on the left. |
|---|
| Lot Description, Trail/Near Trail, Water View, Sloping, Wooded, View, Country Setting, Mountain View, Landscaped, Fields, Pasture, Water View, Wooded, Snowmobile Trail, Rural Setting |
| Garage & Parking Attached, Auto Open, Direct Entry, Heated, Driveway, 4 Parking Spaces, Parking Spaces 4 |
| Road Frontage 236 | Water Access |
|---|---|
| Suitable Use | Water Type River |
| Driveway Circular, Paved, Crushed/Stone | Water Body |
| Flood Zone No | Zoning none |
| School District Orleans Essex North | Middle Charleston Elementary School |
|---|---|
| Elementary Charleston Elementary | High North Country Union High Sch |
| Heat Fuel Wood, Gas-LP/Bottle | Excluded |
|---|---|
| Heating/Cool Central Air, Hot Water | Negotiable |
| Sewer 1000 Gallon, Concrete, Leach Field - Conventionl | Parcel Access ROW |
| Water Private, Dug Well | ROW for Other Parcel |
| Water Heater Owned, Off Boiler | Financing |
| Cable Co Comcast | Documents Property Disclosure, Plot Plan, Deed |
| Electric Wired for Generator, 200 Amp, Circuit Breaker(s) | Tax ID 135-042-10627 |

† The remarks published on this webpage originate from Listed By Nicholas Maclure of Century 21 Farm & Forest via the NNEREN IDX Program and do not represent the views and opinions of Coldwell Banker Hickok & Boardman. Coldwell Banker Hickok & Boardman Realty cannot be held responsible for possible violations of copyright resulting from the posting of any data from the NNEREN IDX Program.

 Back to Search Results
Back to Search Results