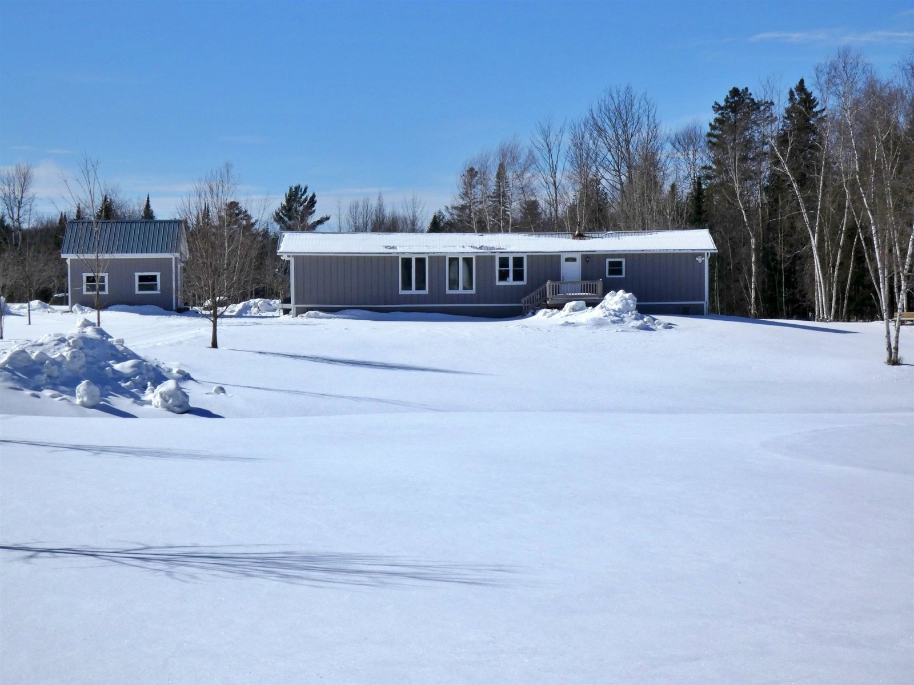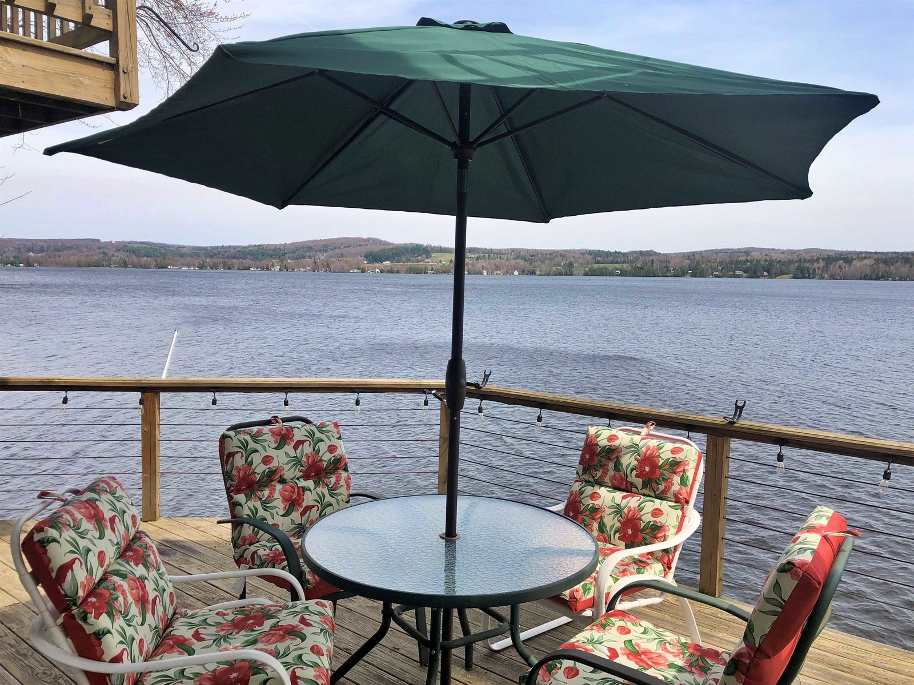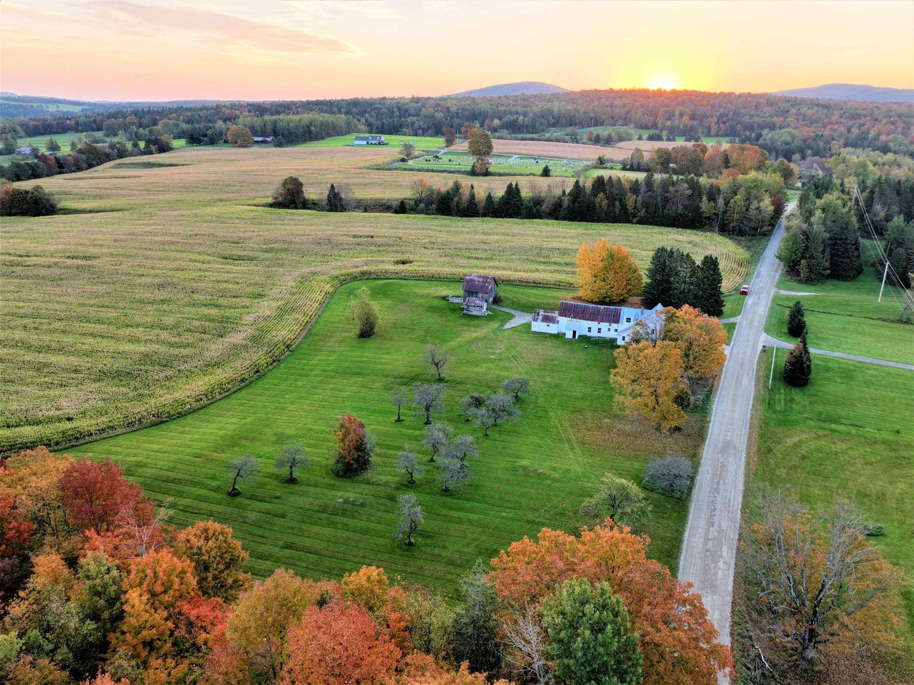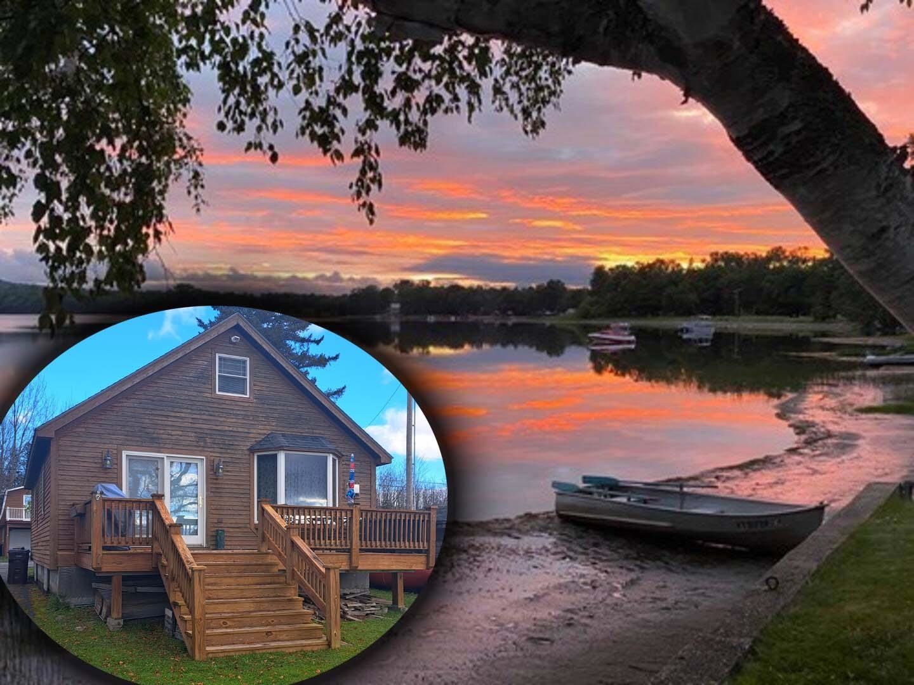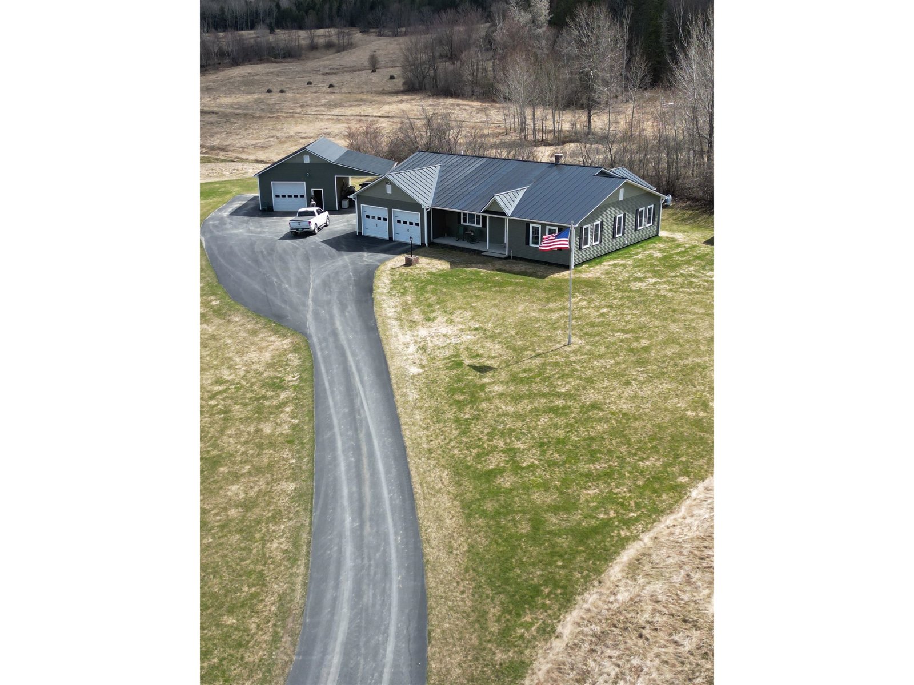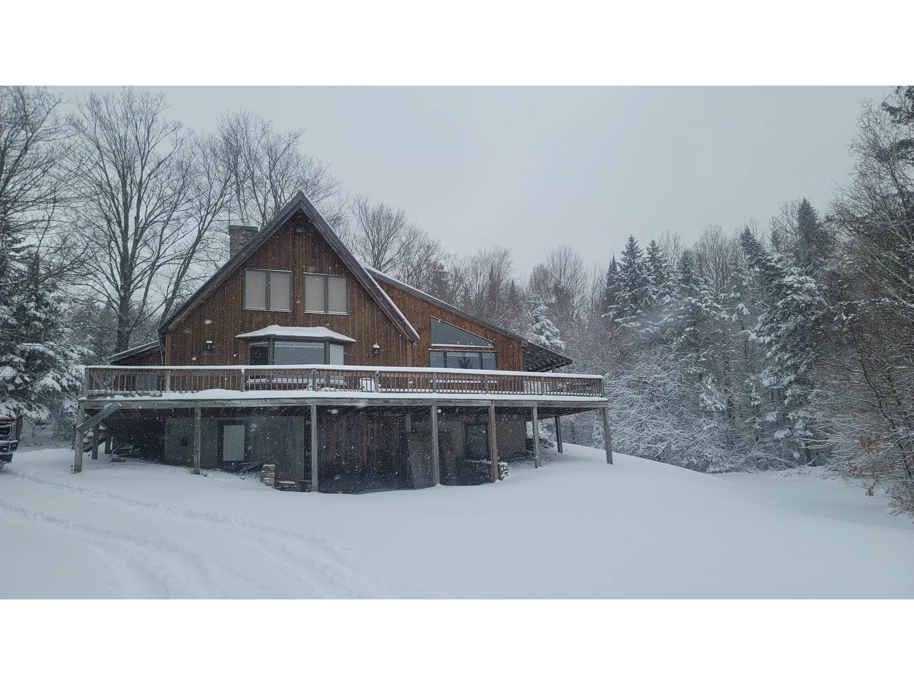Sold Status
$519,000 Sold Price
House Type
3 Beds
2 Baths
1,843 Sqft
Sold By Sanville Real Estate, LLC
Similar Properties for Sale
Request a Showing or More Info

Call: 802-863-1500
Mortgage Provider
Mortgage Calculator
$
$ Taxes
$ Principal & Interest
$
This calculation is based on a rough estimate. Every person's situation is different. Be sure to consult with a mortgage advisor on your specific needs.
Hunters Paradise! This is a incredible property! Very private and quiet. This home sits on 187.9 acres of pristine woods and meadows enrolled in the current use program. On this property you also find a beautiful spring fed pond perfect to cool off on those hot summer days. Inside is a open concept with exposed beams, Field stone chimney, wood floors, 2 bedrooms on the 1st floor and 1 on the 2nd floor. Full walk out basement and a detached garage with overhead that's perfect for storage. †
Property Location
Property Details
| Sold Price $519,000 | Sold Date Feb 22nd, 2022 | |
|---|---|---|
| List Price $519,000 | Total Rooms 7 | List Date Oct 29th, 2021 |
| MLS# 4888775 | Lot Size 187.900 Acres | Taxes $6,231 |
| Type House | Stories 1 1/2 | Road Frontage |
| Bedrooms 3 | Style Contemporary | Water Frontage |
| Full Bathrooms 1 | Finished 1,843 Sqft | Construction No, Existing |
| 3/4 Bathrooms 1 | Above Grade 1,843 Sqft | Seasonal No |
| Half Bathrooms 0 | Below Grade 0 Sqft | Year Built 1985 |
| 1/4 Bathrooms 0 | Garage Size 2 Car | County Orleans |
| Interior FeaturesCathedral Ceiling, Hearth, Kitchen/Dining, Laundry Hook-ups, Natural Light, Natural Woodwork, Walk-in Pantry, Wood Stove Hook-up, Laundry - 1st Floor |
|---|
| Equipment & AppliancesWasher, Refrigerator, Dishwasher, Dryer, Stove - Electric, , Wood Stove |
| ConstructionWood Frame |
|---|
| BasementWalkout, Concrete, Unfinished, Full, Unfinished, Walkout, Interior Access, Exterior Access, Stairs - Basement |
| Exterior FeaturesDeck, Garden Space |
| Exterior Wood | Disability Features |
|---|---|
| Foundation Concrete | House Color Natural |
| Floors Wood | Building Certifications |
| Roof Standing Seam, Metal | HERS Index |
| DirectionsFrom Charleston take Route 5A South approximately 2 miles to Bathchelder road on the right. Land starts at Batchelder rd on the right. |
|---|
| Lot Description, Mountain View, Pond, Pasture, Wooded, Fields, Country Setting, Wooded |
| Garage & Parking Detached, |
| Road Frontage | Water Access |
|---|---|
| Suitable Use | Water Type |
| Driveway Gravel | Water Body |
| Flood Zone No | Zoning N/A |
| School District North Country Supervisory Union | Middle Charleston Elementary School |
|---|---|
| Elementary Charleston Elementary | High North Country Union High Sch |
| Heat Fuel Wood, Oil | Excluded |
|---|---|
| Heating/Cool None, Stove - Wood | Negotiable |
| Sewer Septic, Septic | Parcel Access ROW |
| Water Private, Drilled Well | ROW for Other Parcel |
| Water Heater Electric, Owned | Financing |
| Cable Co | Documents |
| Electric 200 Amp | Tax ID 135-042-10379 |

† The remarks published on this webpage originate from Listed By Jeffrey Harper of Sanville Real Estate, LLC via the NNEREN IDX Program and do not represent the views and opinions of Coldwell Banker Hickok & Boardman. Coldwell Banker Hickok & Boardman Realty cannot be held responsible for possible violations of copyright resulting from the posting of any data from the NNEREN IDX Program.

 Back to Search Results
Back to Search Results