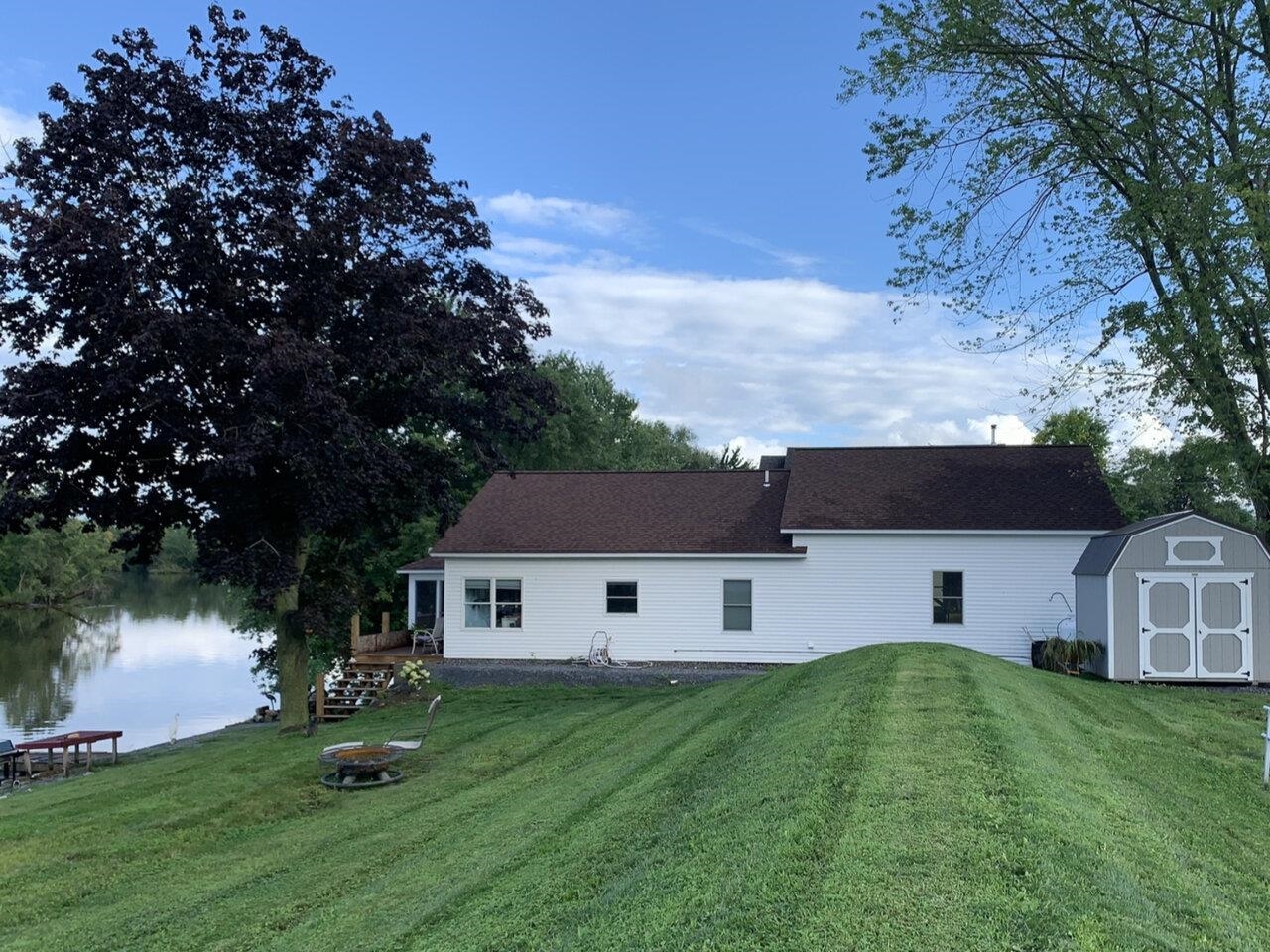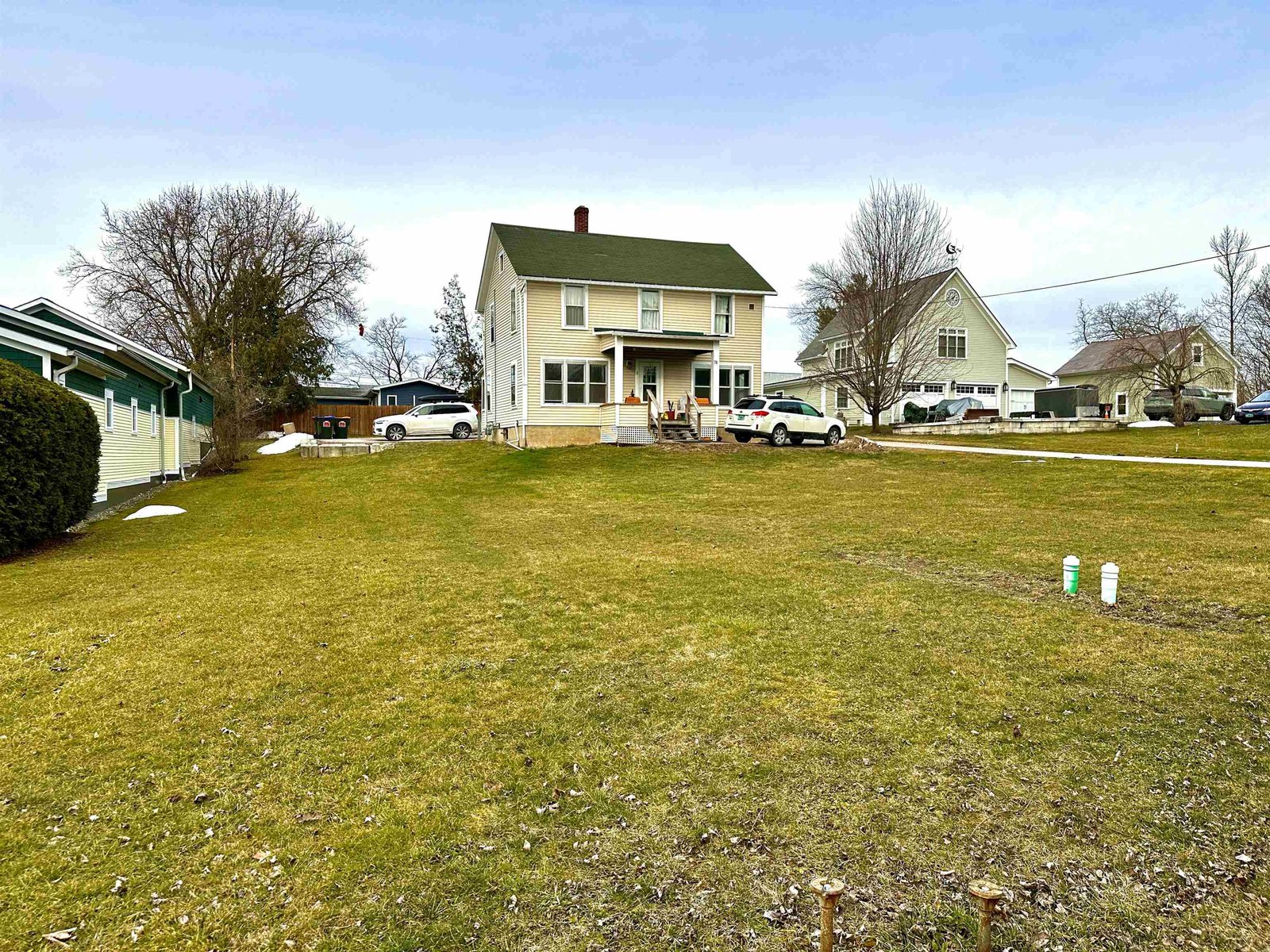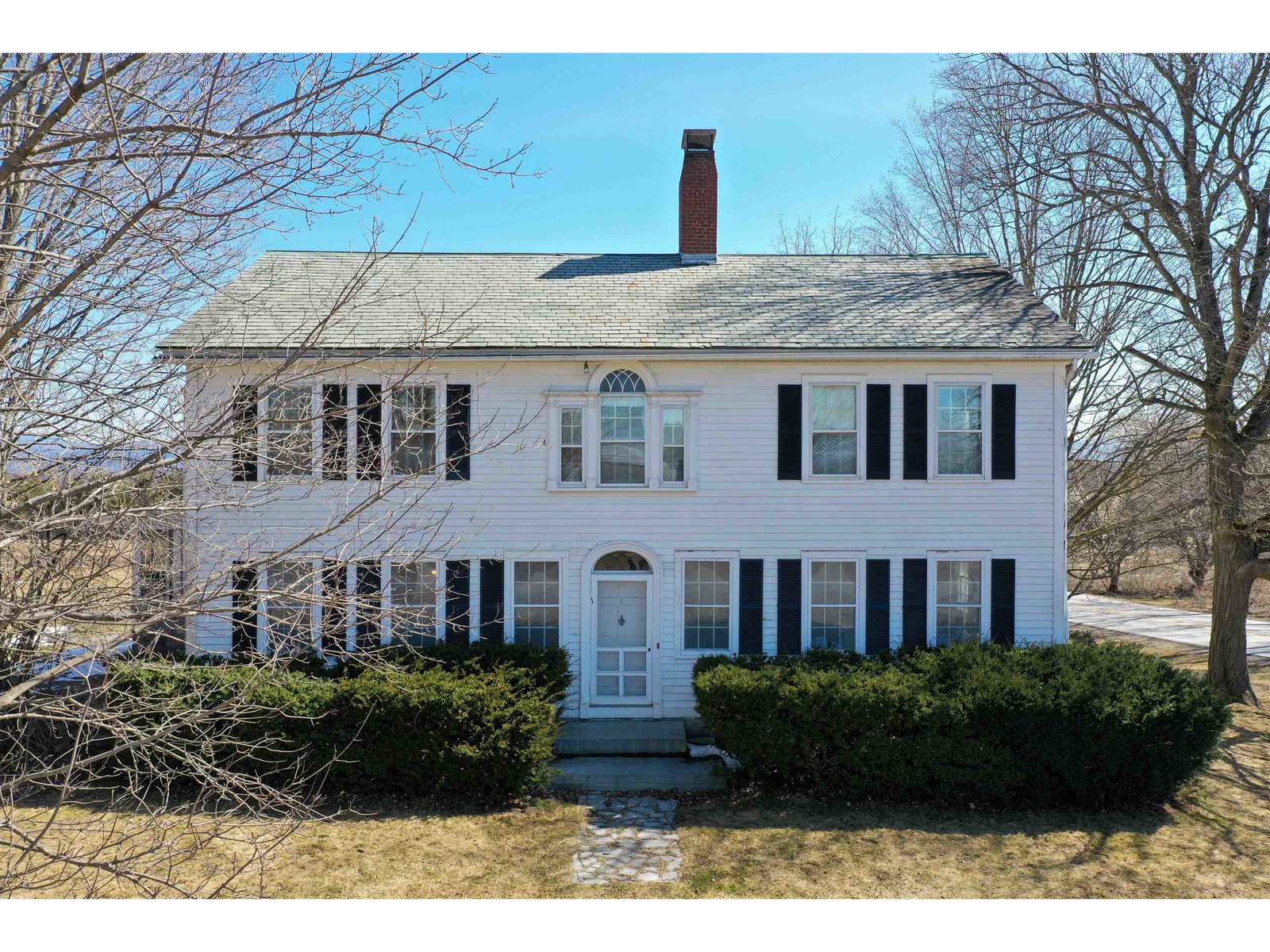Sold Status
$685,000 Sold Price
Multi Type
4 Beds
5 Baths
4,834 Sqft
Sold By IPJ Real Estate
Similar Properties for Sale
Request a Showing or More Info

Call: 802-863-1500
Mortgage Provider
Mortgage Calculator
$
$ Taxes
$ Principal & Interest
$
This calculation is based on a rough estimate. Every person's situation is different. Be sure to consult with a mortgage advisor on your specific needs.
Addison County
A unique opportunity to own and live in a lovely farmhouse that has long been admired by passers by. This stately, c. 1830 home has been thoughfully divided into two separate living units. Each part of the home is nicely appointed with spacious rooms, generously flowing areas and many remnants of the characteristics you'd expect in a rural farmhouse. Unit 1 (the main part of the original house) includes a slate patio entry, mudroom, Kitchen/dining/keeping room with a woodburning fireplace, large sunny and bright living room with built-in bookshelves, a grand foyer, first floor office (or could be utilized as a bedroom) a 3/4 bath, storage closets and two staircases to the 2nd floor. Upstairs is the laundry, two full baths, two bedrooms and a sitting area/reading nook. Unit 2 includes a lovely screened porch, living room with views of the Green Mountains, a very large kitchen with a breakfast nook, center island and walk-in pantry and a full bath on the main level. Upstairs are two bedrooms, an office, large landing area and another full bath. This unit has direct access to the basement for storage and laundry use. This property is part of the Beaver Brook homeowner's asscoiation (final details/costs being worked out) The permit allows for connection to a new, shared septic which will happen as time/weather permits. The surrounding land will be developed over time and includes several historic buildings and barns. †
Property Location
Property Details
| Sold Price $685,000 | Sold Date Sep 13th, 2023 | |
|---|---|---|
| MLS# 4947635 | Bedrooms 4 | Garage Size 0 Car |
| List Price 695,000 | Total Bathrooms 5 | Year Built 1830 |
| Type Multi-Family | Lot Size 1.3900 Acres | Taxes $0 |
| Units 2 | Stories 2 | Road Frontage 685 |
| Annual Income $41,520 | Style Duplex | Water Frontage |
| Annual Expenses $0 | Finished 4,834 Sqft | Construction No, Existing |
| Zoning West Cornwall Village- V2 | Above Grade 4,834 Sqft | Seasonal No |
| Total Rooms 4 | Below Grade 0 Sqft | List Date Apr 5th, 2023 |

 Back to Search Results
Back to Search Results








