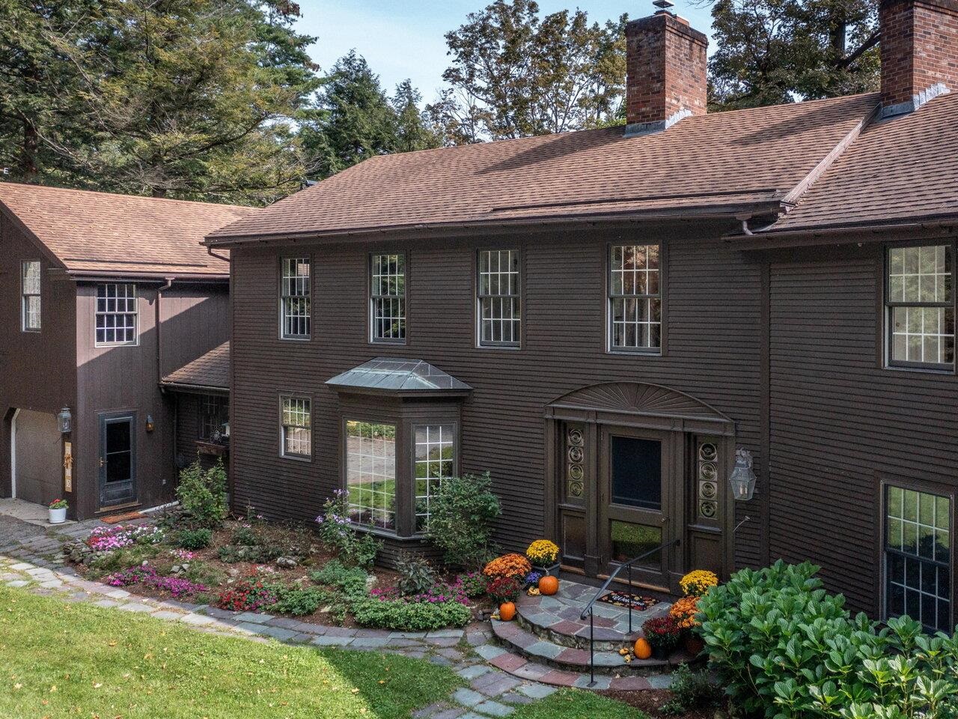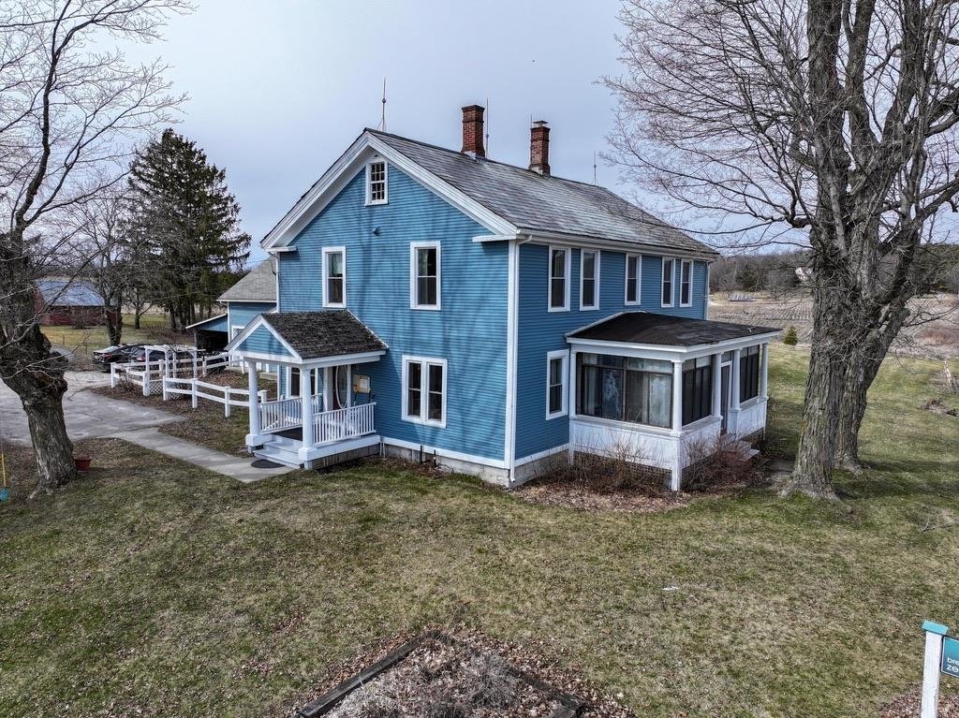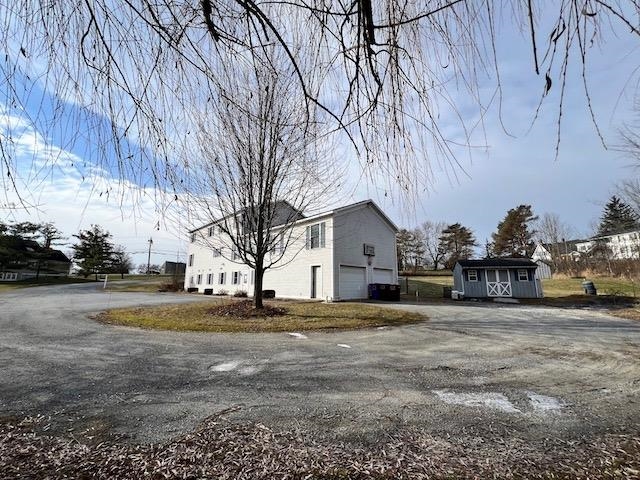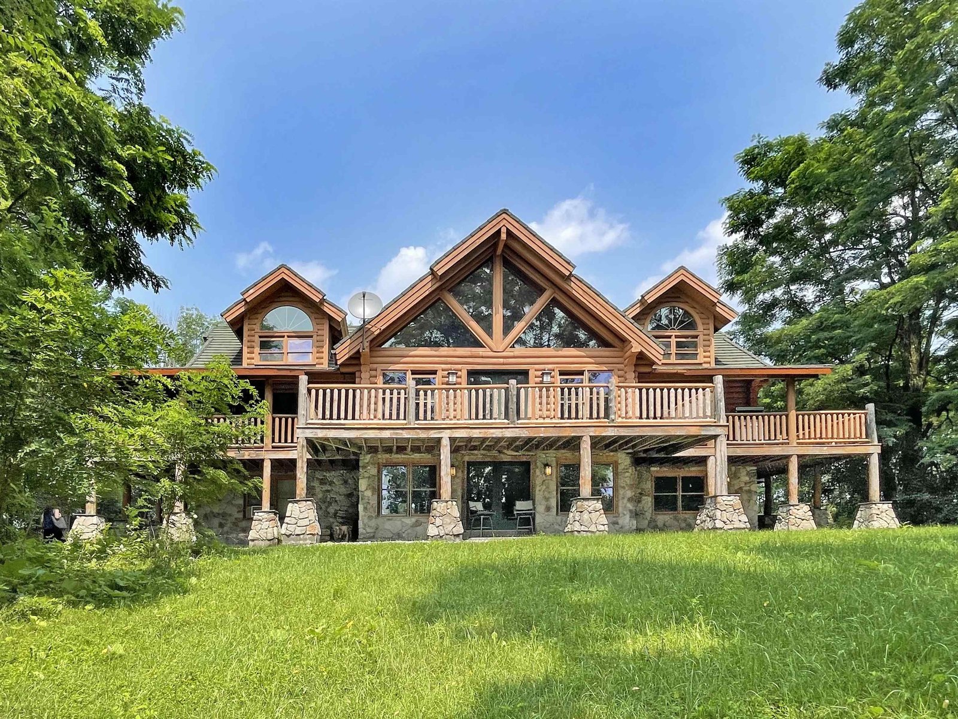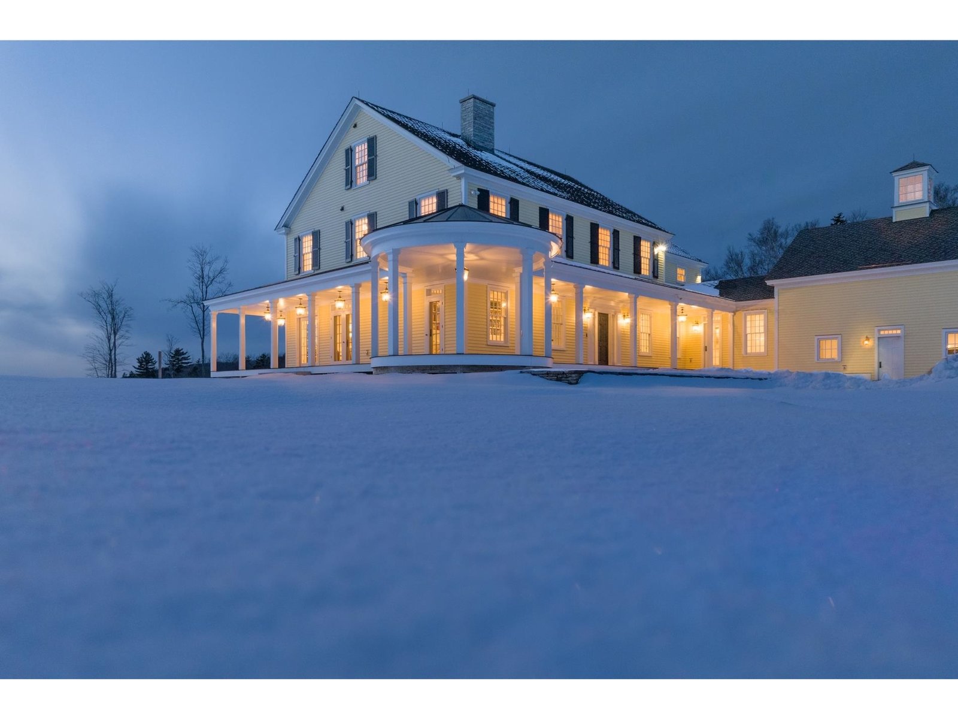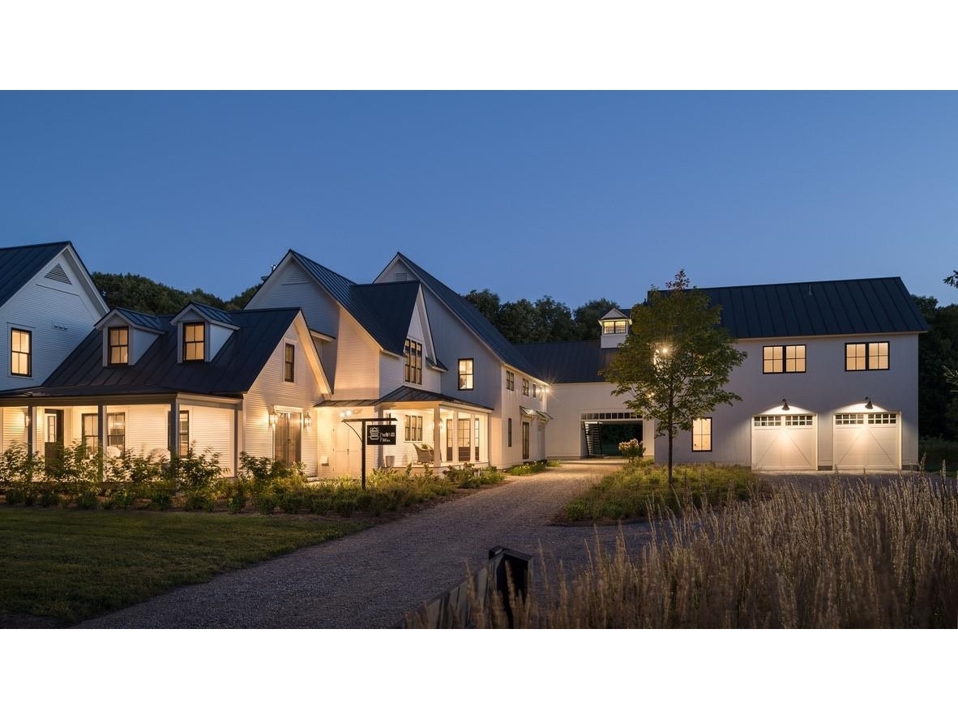Sold Status
$2,600,000 Sold Price
House Type
6 Beds
7 Baths
7,592 Sqft
Sold By Four Seasons Sotheby's Int'l Realty
Similar Properties for Sale
Request a Showing or More Info

Call: 802-863-1500
Mortgage Provider
Mortgage Calculator
$
$ Taxes
$ Principal & Interest
$
This calculation is based on a rough estimate. Every person's situation is different. Be sure to consult with a mortgage advisor on your specific needs.
Addison County
Parkhill Farm is the quintessential Vermont homestead.Situated on over 50 acres with trails and a small pond,the property was fully restored and renovated by the current owners. The main residence was thoughtfully redesigned by Vermont Integrated Architecture and constructed by Goose Creek Builders, along with the new guest house & large barn.The quality of construction is evident at every turn, with too many details to mention!The main house has 4 bedrooms, 4 1/2 baths and 4 fireplaces. Beautifully refinished/new wood floors throughout, the natural light in this home is unparalleled.A gorgeous kitchen is at the center of the open floor plan, & a spacious screened in porch expands the living space in the warmer months. The two bedroom guest house has its own open kitchen/living area with cathedral ceiling, and fun loft space above.Two additional garage spaces are on the lower level of this structure.The large barn is perfect for large gatherings!The first level has three more garage spaces, a drive through feature & an unfinished space for utilities or future commercial kitchen. Upstairs is where the fun happens! A large open space for events, workshop or home office,with a smaller section that includes a bath for convenience.The solar panels mounted on garage/barn roofs will help with your power needs,and the stand by generators will power the whole property if needed. Just 7 miles to Middlebury College, a destination such as this does come along often! Showings start 4/16. †
Property Location
Property Details
| Sold Price $2,600,000 | Sold Date May 11th, 2023 | |
|---|---|---|
| List Price $2,495,000 | Total Rooms 18 | List Date Apr 4th, 2023 |
| MLS# 4947577 | Lot Size 54.610 Acres | Taxes $0 |
| Type House | Stories 2 | Road Frontage 1650 |
| Bedrooms 6 | Style Farmhouse | Water Frontage |
| Full Bathrooms 3 | Finished 7,592 Sqft | Construction No, Existing |
| 3/4 Bathrooms 3 | Above Grade 7,592 Sqft | Seasonal No |
| Half Bathrooms 1 | Below Grade 0 Sqft | Year Built 1850 |
| 1/4 Bathrooms 0 | Garage Size 6 Car | County Addison |
| Interior FeaturesCathedral Ceiling, Ceiling Fan, Dining Area, Fireplace - Gas, Fireplace - Wood, Fireplaces - 3+, Hearth, Kitchen Island, Primary BR w/ BA, Natural Light, Walk-in Closet, Walk-in Pantry, Laundry - 1st Floor, Laundry - 2nd Floor |
|---|
| Equipment & AppliancesWall Oven, Refrigerator, Dishwasher, Washer, Range-Gas, Dryer, Range-Electric, Washer, Mini Split, Dehumidifier, Security System, Security System, Generator - Standby, Mini Split |
| Mudroom 9'9" X 8'8", 1st Floor | Kitchen - Eat-in 19'11" X 25'3", 1st Floor | Living/Dining 17'5" X 24'4", 1st Floor |
|---|---|---|
| Living Room 19'0" X 31'0", 1st Floor | Office/Study 14'3" X 9'2", 1st Floor | Exercise Room 17'0" X 17'4", 1st Floor |
| Primary BR Suite 15'4" X 22'10", 2nd Floor | Office/Study 15'7" X 16'10", 2nd Floor | Bedroom with Bath 20'7" X 24'6", 2nd Floor |
| Bedroom 16'4" X 12'0", 2nd Floor | Bedroom 19'4" X 10'6", 2nd Floor | Rec Room 20'2" X 24'6", 2nd Floor |
| Bath - Full X 2, 2nd Floor | Bath - 3/4 X2- 1 Each Floor, 1st Floor | Bath - 1/2 9'3" X 9'8", 1st Floor |
| Mudroom 16'7"x11'5", 1st Floor | Kitchen 12'8"x14'2", 2nd Floor | Living Room 12'5"x10'3", 2nd Floor |
| Bedroom 10'6"x11'8", 2nd Floor | Bedroom with Bath w/ 3/4 Bath, 2nd Floor | Bath - Full 7'1"x9'4", 2nd Floor |
| ConstructionWood Frame, Timberframe, Post and Beam |
|---|
| BasementInterior, Climate Controlled, Concrete, Unfinished, Storage Space, Interior Stairs, Full, Storage Space, Unfinished, Stairs - Basement |
| Exterior FeaturesBarn, Fence - Partial, Garden Space, Guest House, Outbuilding, Porch - Covered, Porch - Screened, Storage |
| Exterior Wood, Vertical, Board and Batten, Clapboard, Wood Siding | Disability Features 1st Floor 1/2 Bathrm, 1st Floor 3/4 Bathrm, 1st Floor Hrd Surfce Flr, Hard Surface Flooring, 1st Floor Laundry |
|---|---|
| Foundation Concrete, Poured Concrete, Slab - Concrete | House Color White |
| Floors Tile, Softwood, Ceramic Tile | Building Certifications |
| Roof Standing Seam, Metal | HERS Index |
| DirectionsFrom VT Route 30 South of Middlebury, travel South for 6 miles. Turn right onto Parkhill Road, travel for .3 miles. Property is on the left. |
|---|
| Lot Description, Level, Wooded, Trail/Near Trail, Landscaped, Walking Trails, Pond, Pasture, Country Setting, Fields, Rural Setting |
| Garage & Parking Other, Auto Open, Direct Entry, Finished, Heated, Barn, Visitor, 6+ Parking Spaces, Driveway, On-Site, Parking Spaces 6+, Unpaved, Covered, EV Charging Station(s) |
| Road Frontage 1650 | Water Access |
|---|---|
| Suitable UseResidential | Water Type |
| Driveway Gravel | Water Body |
| Flood Zone No | Zoning LDR |
| School District Addison Central | Middle Middlebury Union Middle #3 |
|---|---|
| Elementary Bingham Memorial School | High Middlebury Senior UHSD #3 |
| Heat Fuel Electric, Gas-LP/Bottle, Oil | Excluded |
|---|---|
| Heating/Cool Heat Pump, Electric, Heat Pump | Negotiable |
| Sewer 1500+ Gallon, Septic, Concrete, Leach Field - On-Site, Septic Design Available, Septic | Parcel Access ROW |
| Water Purifier/Soft, Private, Drilled Well | ROW for Other Parcel |
| Water Heater Electric, Owned, Owned | Financing |
| Cable Co | Documents Survey, Septic Design, Deed, Property Disclosure, State Wastewater Permit, Survey |
| Electric Generator, Circuit Breaker(s) | Tax ID 162-051-10025 |

† The remarks published on this webpage originate from Listed By Sarah Peluso of IPJ Real Estate via the NNEREN IDX Program and do not represent the views and opinions of Coldwell Banker Hickok & Boardman. Coldwell Banker Hickok & Boardman Realty cannot be held responsible for possible violations of copyright resulting from the posting of any data from the NNEREN IDX Program.

 Back to Search Results
Back to Search Results