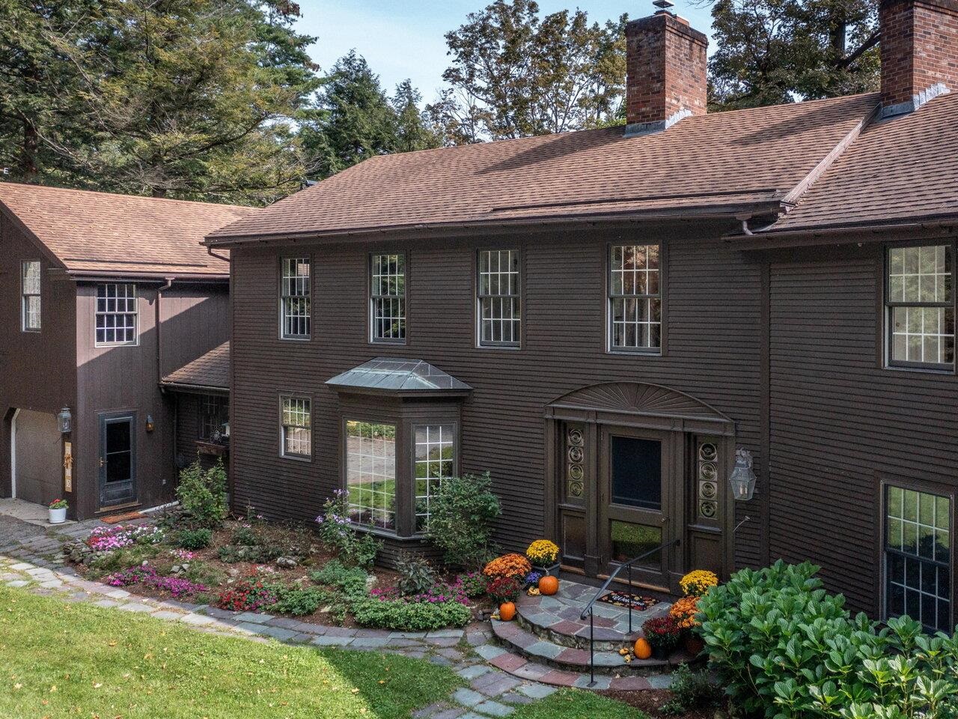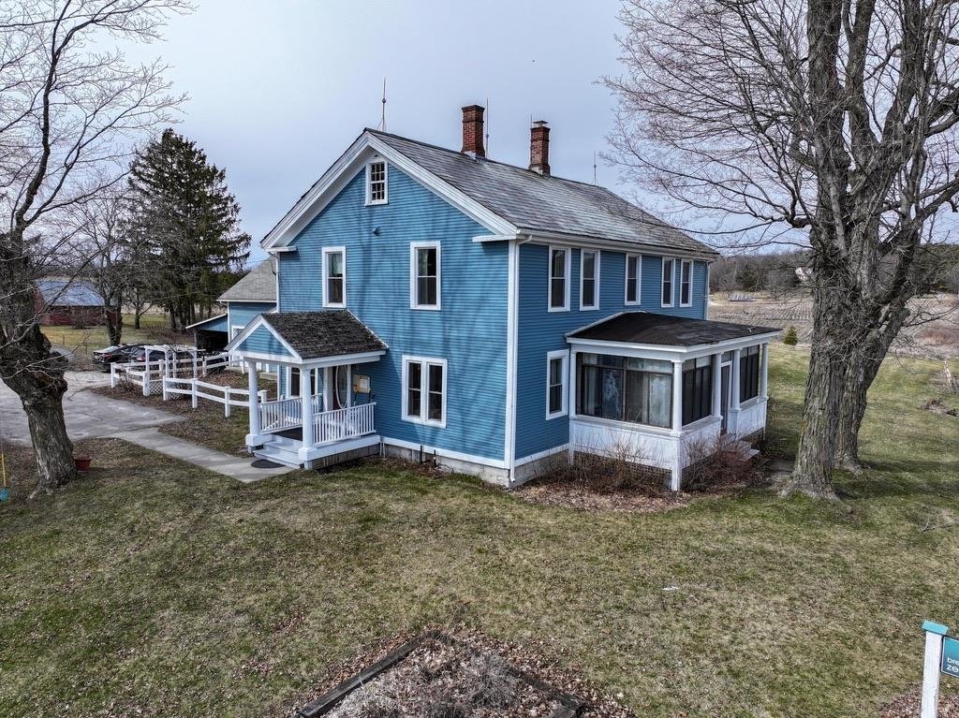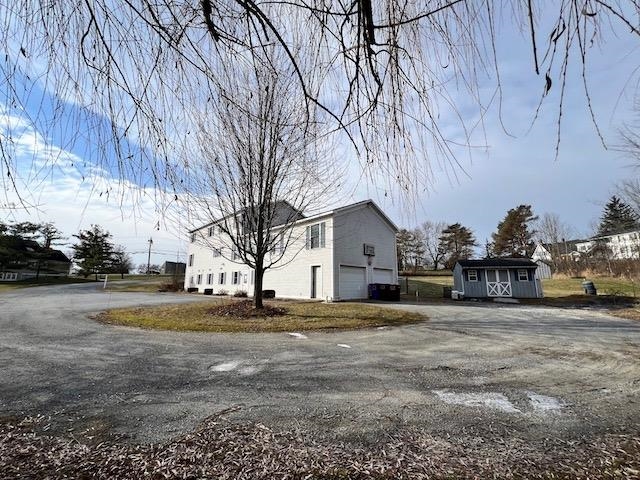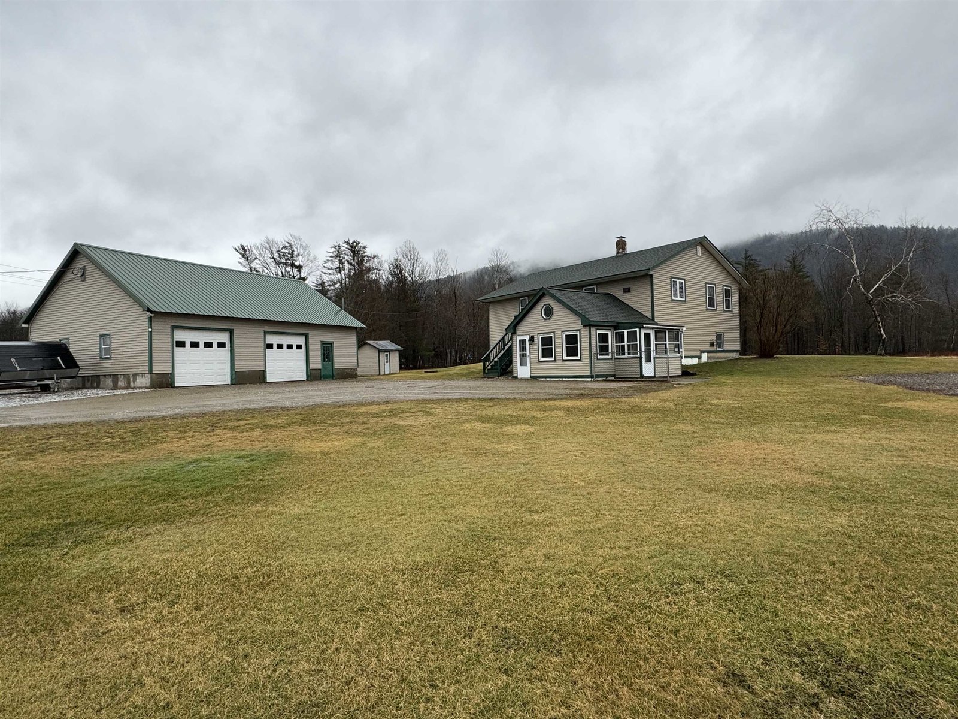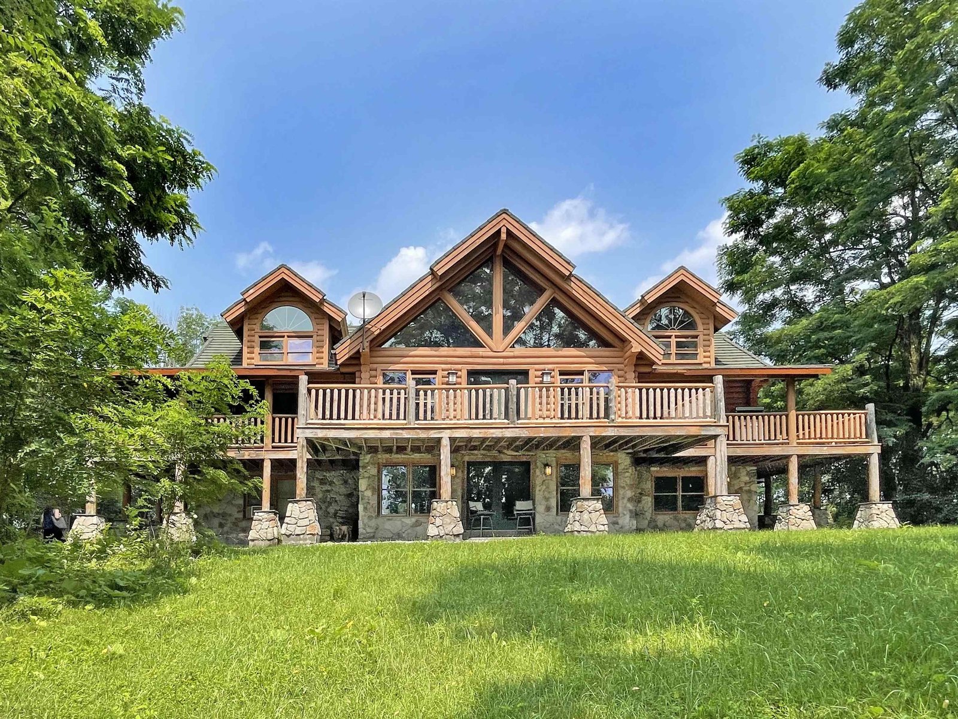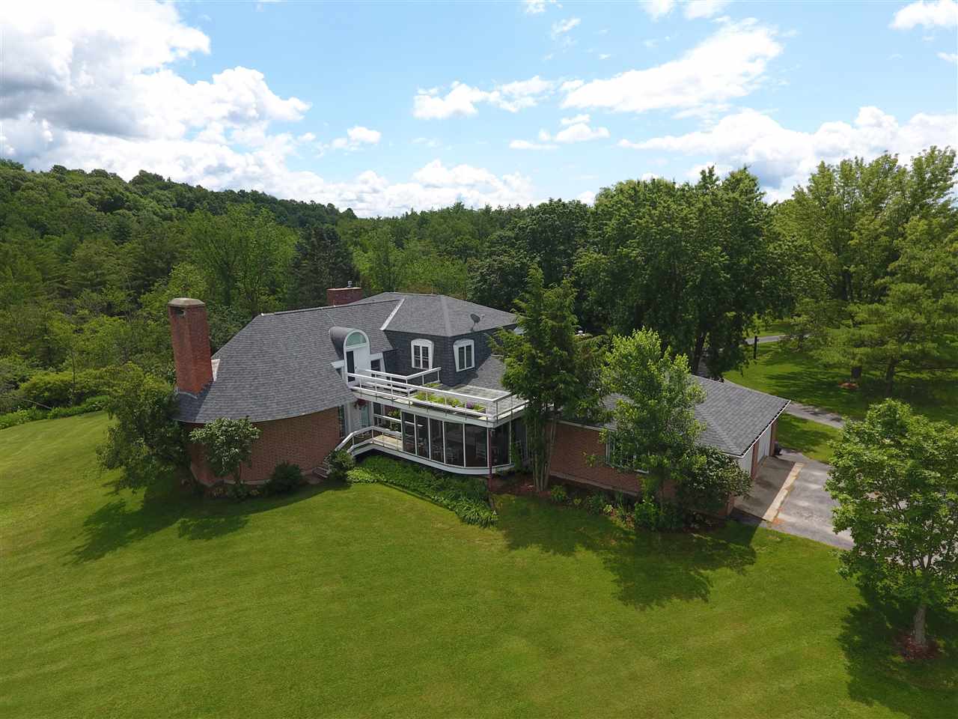Sold Status
$799,000 Sold Price
House Type
4 Beds
3 Baths
4,006 Sqft
Sold By Four Seasons Sotheby's Int'l Realty
Similar Properties for Sale
Request a Showing or More Info

Call: 802-863-1500
Mortgage Provider
Mortgage Calculator
$
$ Taxes
$ Principal & Interest
$
This calculation is based on a rough estimate. Every person's situation is different. Be sure to consult with a mortgage advisor on your specific needs.
Addison County
Private country living conveniently located just minutes from Middlebury. 4000+ sq ft of sophisticated and comfortable living space. This four bedroom home, with two additional rooms for work, play, or exercise, offers a fabulous cook's kitchen with granite counter tops, breakfast bar, island, double ovens, and two dishwashers! A well-appointed formal living room, family room with library, and a study round out the first floor. Relax in front of one of the four fireplaces, or entertain in the large welcoming dining room, or poolside in the screened pool house, complete with a fireplace with cooking grill. Enjoy the views from the 2nd story master bedroom deck or screened porch off the dining room. This home has had many recent upgrades and improvements including new windows, decks, central air, roof, and boiler. The current owners have taken meticulous care of their home so you can move right in, worry free! The land offers beautiful views, open space, and woodlands. Make an appointment to see this special property! †
Property Location
Property Details
| Sold Price $799,000 | Sold Date Aug 21st, 2020 | |
|---|---|---|
| List Price $799,000 | Total Rooms 10 | List Date Jul 20th, 2019 |
| MLS# 4766057 | Lot Size 10.200 Acres | Taxes $0 |
| Type House | Stories 2 | Road Frontage 325 |
| Bedrooms 4 | Style Colonial | Water Frontage |
| Full Bathrooms 3 | Finished 4,006 Sqft | Construction No, Existing |
| 3/4 Bathrooms 0 | Above Grade 4,006 Sqft | Seasonal No |
| Half Bathrooms 0 | Below Grade 0 Sqft | Year Built 1970 |
| 1/4 Bathrooms 0 | Garage Size 2 Car | County Addison |
| Interior FeaturesDining Area, Fireplace - Gas, Fireplaces - 3+, Hearth, Kitchen Island, Kitchen/Dining, Laundry Hook-ups, Primary BR w/ BA, Walk-in Closet |
|---|
| Equipment & AppliancesCompactor, Refrigerator, Dishwasher, Trash Compactor, Double Oven, Range-Gas, Dryer, Exhaust Hood, Microwave, Smoke Detector, Security System, Gas Heat Stove |
| Kitchen 15 x 17, 1st Floor | Dining Room 14 x 18, 1st Floor | Living Room 14.7 x 25, 1st Floor |
|---|---|---|
| Family Room 16 x 16, 1st Floor | Office/Study 11 x 14, 1st Floor | Office/Study 10 x 10.5, 2nd Floor |
| Primary Bedroom 17 x 17, 2nd Floor | Bedroom 13 x 14.5, 2nd Floor | Bedroom 14.6 x 16, 2nd Floor |
| Bedroom 13.6 x 14, 2nd Floor |
| ConstructionWood Frame |
|---|
| BasementInterior, Concrete |
| Exterior FeaturesBalcony, Other, Outbuilding, Patio, Pool - In Ground, Porch - Covered, Porch - Screened |
| Exterior Wood, Brick | Disability Features 1st Floor Full Bathrm |
|---|---|
| Foundation Concrete | House Color Brick |
| Floors Hardwood, Carpet, Ceramic Tile | Building Certifications |
| Roof Shingle-Asphalt, Metal | HERS Index |
| DirectionsFrom Middlebury, south on Route 30, right on Sperry Road, right on Bourdeau which turn into Tulley Road at a sharp left turn. Follow to end of road. |
|---|
| Lot DescriptionYes, Secluded, View, Mountain View, Country Setting, Rural Setting |
| Garage & Parking Attached, , 2 Parking Spaces, 6+ Parking Spaces |
| Road Frontage 325 | Water Access |
|---|---|
| Suitable Use | Water Type |
| Driveway Circular, Paved | Water Body |
| Flood Zone No | Zoning LDR |
| School District Addison Central | Middle Middlebury Union Middle #3 |
|---|---|
| Elementary Bingham Memorial School | High Middlebury Senior UHSD #3 |
| Heat Fuel Oil | Excluded |
|---|---|
| Heating/Cool Central Air | Negotiable |
| Sewer 1000 Gallon, Concrete | Parcel Access ROW |
| Water Spring | ROW for Other Parcel |
| Water Heater Owned, Gas-Lp/Bottle | Financing |
| Cable Co | Documents Deed |
| Electric 200 Amp | Tax ID 162-051-10512 |

† The remarks published on this webpage originate from Listed By Elizabeth Marino of via the NNEREN IDX Program and do not represent the views and opinions of Coldwell Banker Hickok & Boardman. Coldwell Banker Hickok & Boardman Realty cannot be held responsible for possible violations of copyright resulting from the posting of any data from the NNEREN IDX Program.

 Back to Search Results
Back to Search Results