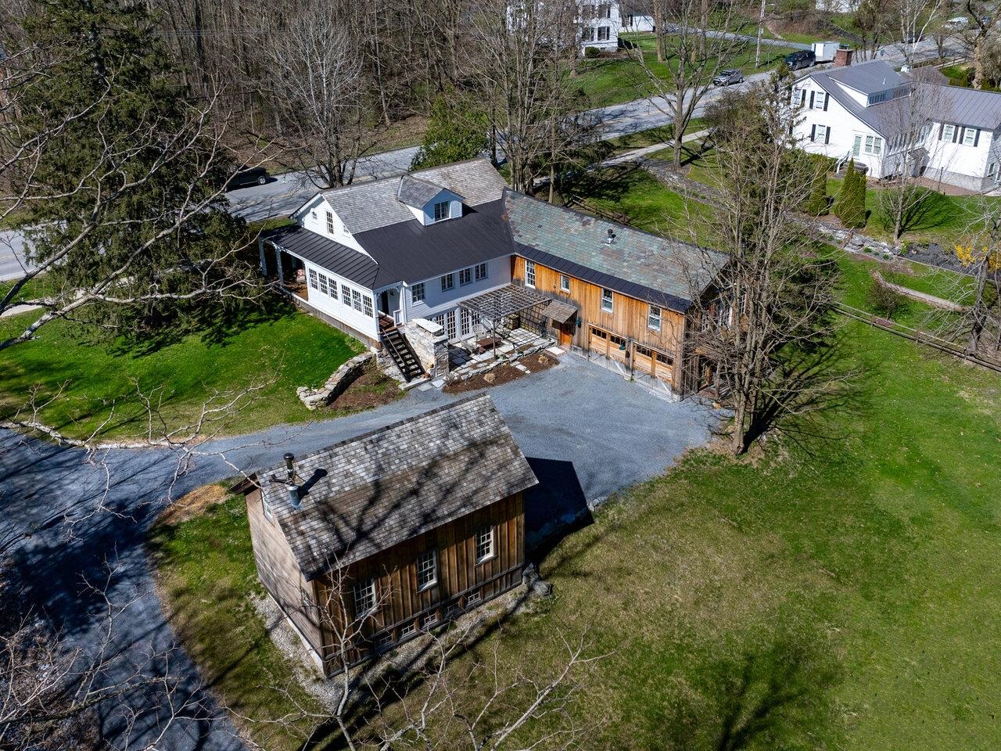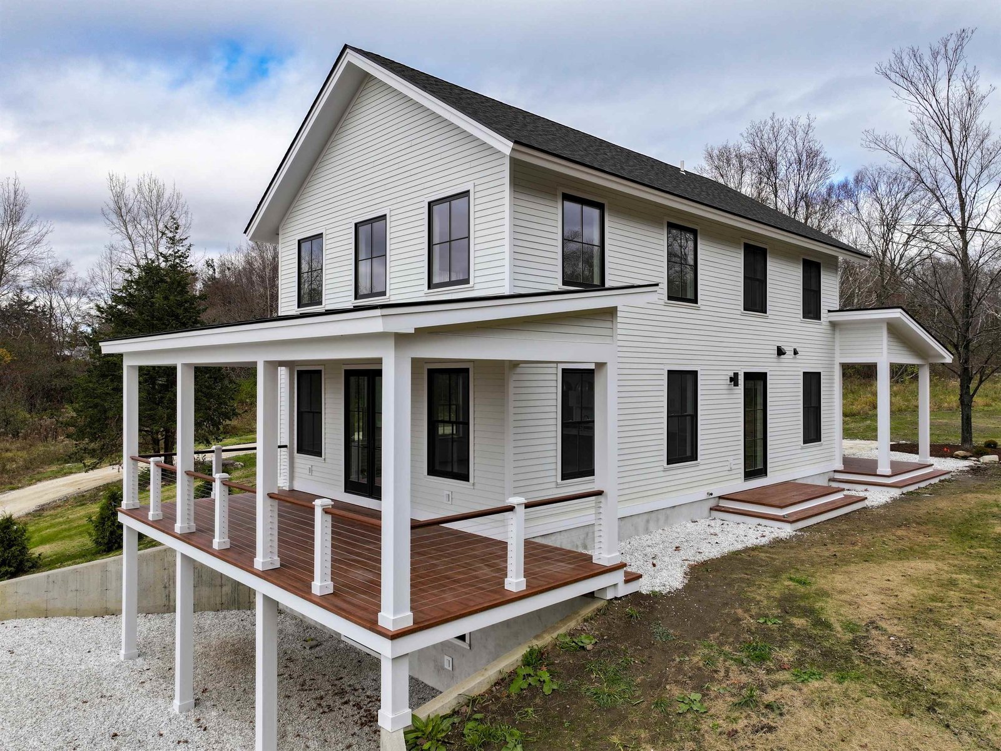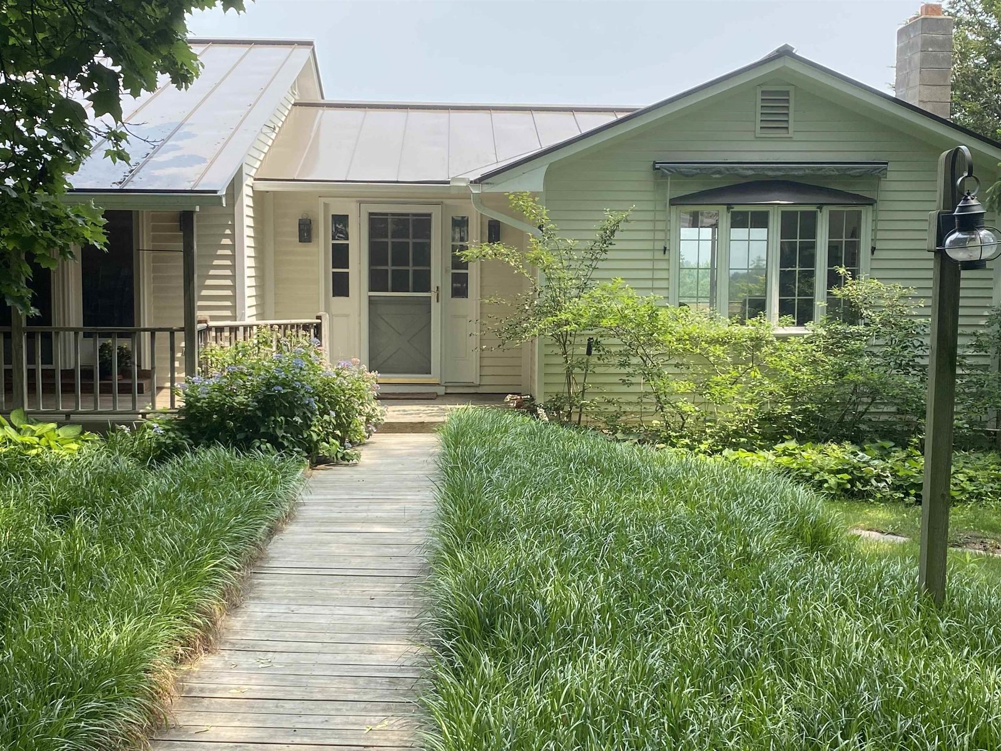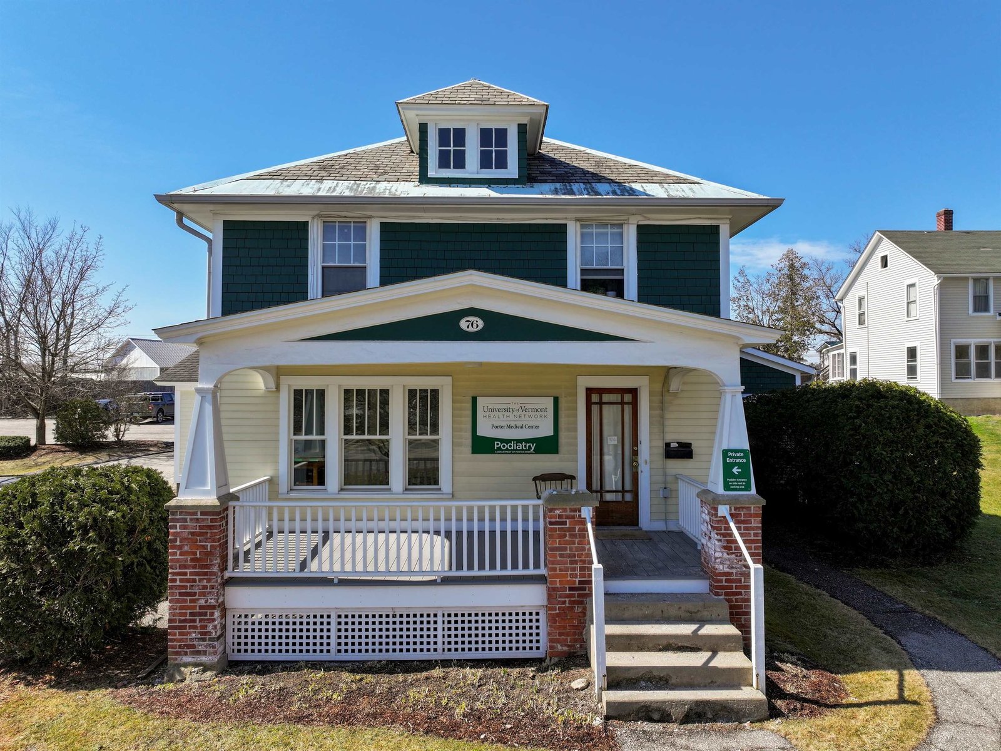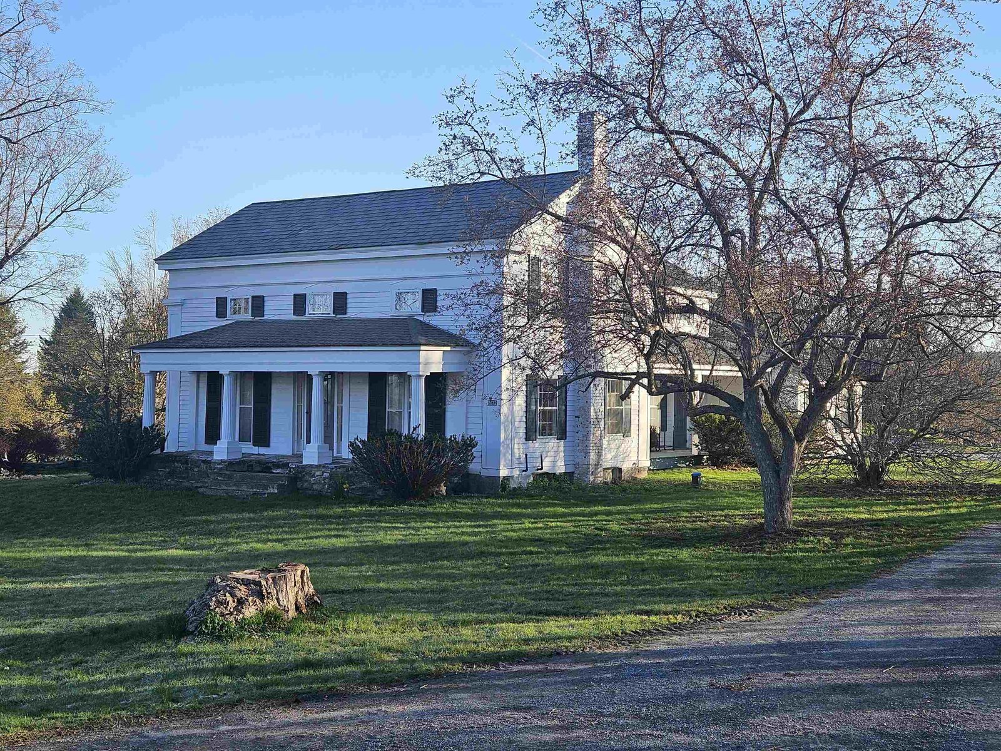Sold Status
$880,000 Sold Price
House Type
3 Beds
4 Baths
2,897 Sqft
Sold By
Similar Properties for Sale
Request a Showing or More Info

Call: 802-863-1500
Mortgage Provider
Mortgage Calculator
$
$ Taxes
$ Principal & Interest
$
This calculation is based on a rough estimate. Every person's situation is different. Be sure to consult with a mortgage advisor on your specific needs.
Addison County
Privately sited on a sunny ridge w/ 16+/- A of land & gorgeous views of the Adirondack High Peaks and Lemon Fair Valley, but mins to Middlebury College & Town - this well designed 3 bdrm, 4 bath home exemplifies classic, graceful Vermont living. Every rm has comfortable proportions, & there are well-crafted details throughout. Relax in the cathedral ceiling LR w fireplace & french doors which open to a generously sized granite/blue stone terrace. The country kitchen, just off the DR, features lrg island, wall ovens, pantry & warming drawer - great for entertaining! 1st floor master bedroom ensuite with custom shower and large tub. French doors open to private porch w hot tub. Master bath has Travertine marble and walk-in shower in which to luxuriate. Add'l space above the 2 car attached garage for possible expansion. Out back there are 2 timber frame barns for storage, workspace or studio space. Enjoy country gardens & walking trails thru the woods.Solar hot H2O sys for heat & water. †
Property Location
Property Details
| Sold Price $880,000 | Sold Date Apr 1st, 2016 | |
|---|---|---|
| List Price $975,000 | Total Rooms 6 | List Date Jun 3rd, 2014 |
| MLS# 4360915 | Lot Size 16.370 Acres | Taxes $14,246 |
| Type House | Stories 2 | Road Frontage 414 |
| Bedrooms 3 | Style Farmhouse, Colonial | Water Frontage |
| Full Bathrooms 2 | Finished 2,897 Sqft | Construction Existing |
| 3/4 Bathrooms 1 | Above Grade 2,897 Sqft | Seasonal No |
| Half Bathrooms 1 | Below Grade 0 Sqft | Year Built 2004 |
| 1/4 Bathrooms | Garage Size 2 Car | County Addison |
| Interior FeaturesKitchen, Living Room, Office/Study, Sec Sys/Alarms, Central Vacuum, 2 Fireplaces, Ceiling Fan, Fireplace-Wood, Fireplace-Screens/Equip., Hot Tub, Primary BR with BA, Walk-in Pantry, Walk-in Closet, Vaulted Ceiling, Soaking Tub, Attic, Dining Area, 1st Floor Laundry, Island, Gas Heat Stove, 1 Stove, Wood Stove |
|---|
| Equipment & AppliancesRefrigerator, Microwave, Washer, Dishwasher, Wall Oven, Exhaust Hood, Security System, Central Vacuum, CO Detector, Air Filter/Exch Sys |
| Primary Bedroom 20'6 x 11'9 1st Floor | 2nd Bedroom 13 x 12'4 2nd Floor | 3rd Bedroom 13 x 12'4 2nd Floor |
|---|---|---|
| Living Room 19'2 x 19'2 | Kitchen 15'2 x 14'3 | Dining Room 14 x 14 1st Floor |
| Office/Study 13 x 6'5 | Full Bath 1st Floor | Half Bath 1st Floor |
| Full Bath 2nd Floor | 3/4 Bath 2nd Floor |
| ConstructionExisting |
|---|
| BasementInterior, Bulkhead, Unfinished, Interior Stairs, Full, Concrete |
| Exterior FeaturesPatio, Porch-Covered, Out Building, Hot Tub, Screened Porch, Porch, Dog Fence, Deck, Barn |
| Exterior Clapboard | Disability Features 1st Floor 1/2 Bathrm, 1st Floor Bedroom, 1st Floor Full Bathrm, Access. Laundry No Steps |
|---|---|
| Foundation Concrete | House Color Tan |
| Floors Tile, Slate/Stone, Hardwood | Building Certifications |
| Roof Shingle-Architectural | HERS Index |
| DirectionsMiddlebury to Cornwall on Rt 30. Route 74 W to West StreetLook for house number and drive way is on the East side of the street. |
|---|
| Lot DescriptionMountain View, View, Pond, Country Setting, Walking Trails, Rural Setting |
| Garage & Parking Attached, Auto Open, Barn |
| Road Frontage 414 | Water Access |
|---|---|
| Suitable Use | Water Type |
| Driveway Crushed/Stone, Gravel | Water Body |
| Flood Zone No | Zoning LDR |
| School District Addison Central | Middle Middlebury Union Middle #3 |
|---|---|
| Elementary Bingham Memorial School | High Middlebury Senior UHSD #3 |
| Heat Fuel Wood, Solar, Oil | Excluded Chandelier in dining room and Morrocan sconce covers in the downstair 1/2 bath. |
|---|---|
| Heating/Cool Stove, Radiant, In Floor, Hot Air | Negotiable |
| Sewer Septic, Leach Field, 1500+ Gallon | Parcel Access ROW |
| Water Drilled Well, Purifier/Soft, Private | ROW for Other Parcel |
| Water Heater Solar, Off Boiler, Owned | Financing Conventional |
| Cable Co Dish | Documents Deed, Survey, Septic Design, Property Disclosure |
| Electric Generator, Wind/Solar, 200 Amp, Circuit Breaker(s) | Tax ID 162-051-10061 |

† The remarks published on this webpage originate from Listed By of IPJ Real Estate via the NNEREN IDX Program and do not represent the views and opinions of Coldwell Banker Hickok & Boardman. Coldwell Banker Hickok & Boardman Realty cannot be held responsible for possible violations of copyright resulting from the posting of any data from the NNEREN IDX Program.

 Back to Search Results
Back to Search Results