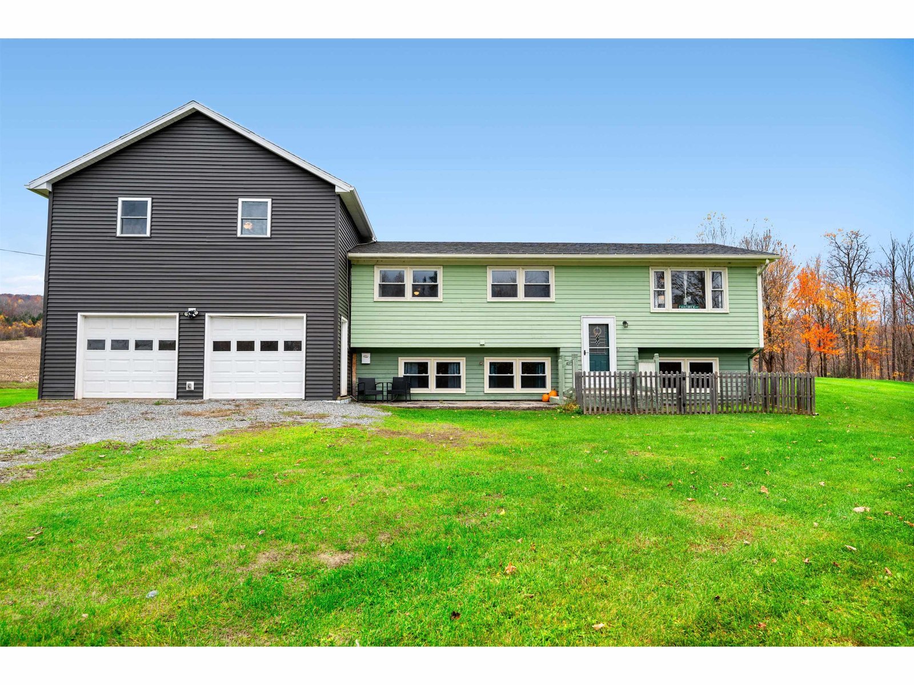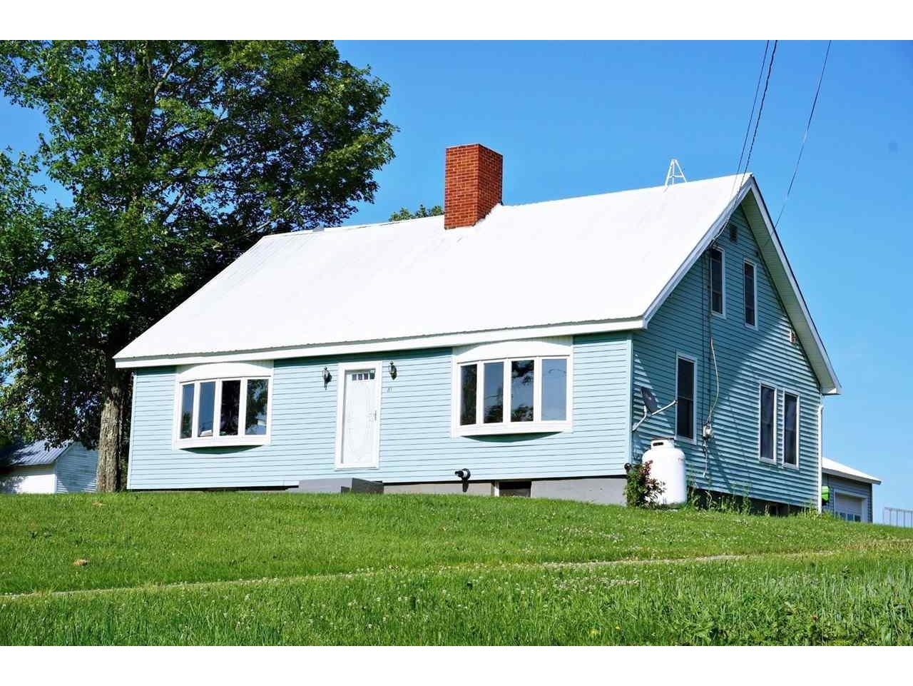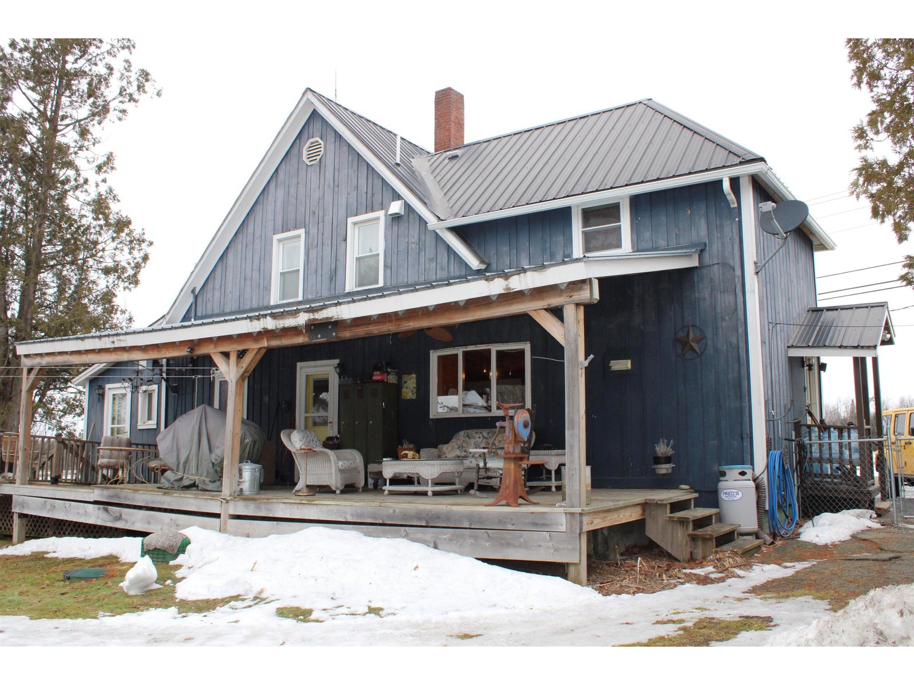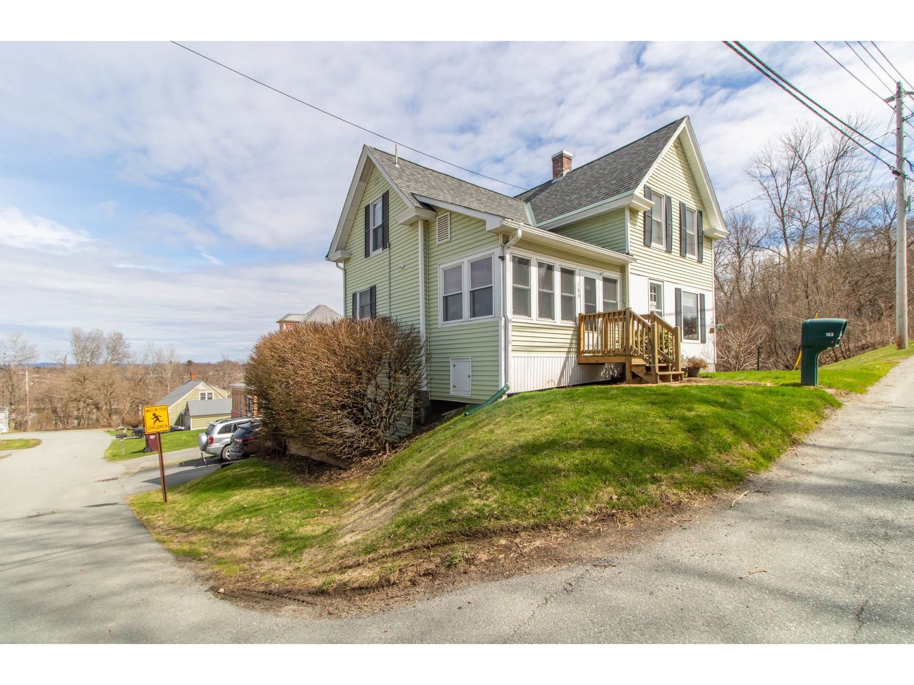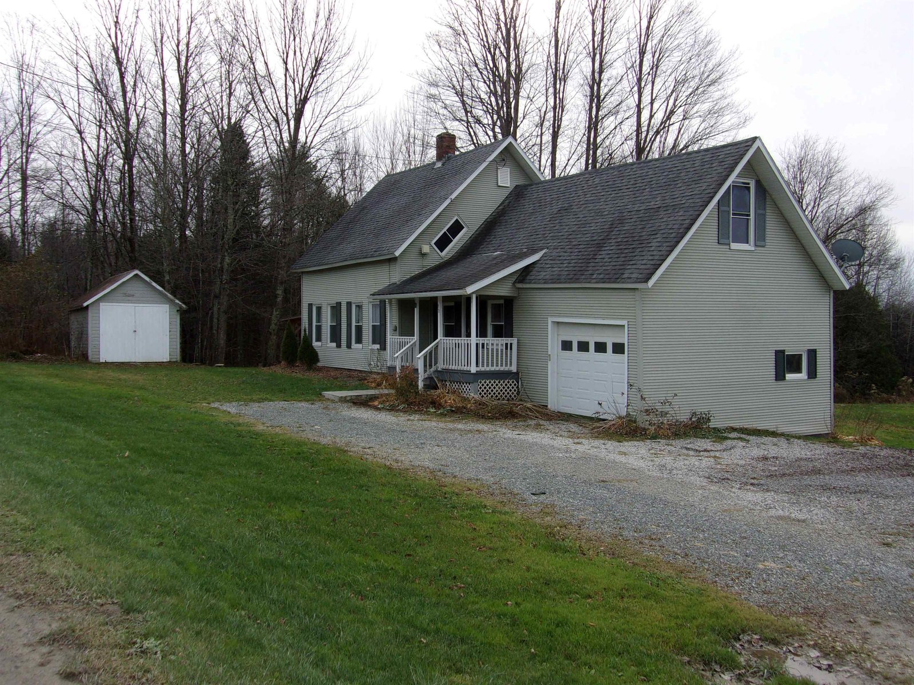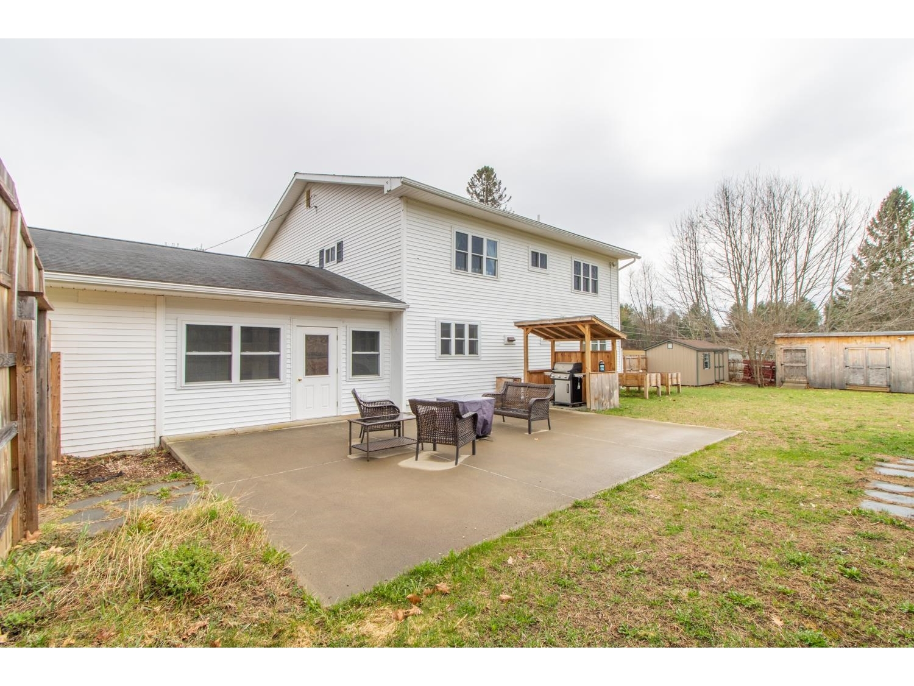Sold Status
$280,000 Sold Price
House Type
4 Beds
2 Baths
2,679 Sqft
Sold By Sanville Real Estate, LLC
Similar Properties for Sale
Request a Showing or More Info

Call: 802-863-1500
Mortgage Provider
Mortgage Calculator
$
$ Taxes
$ Principal & Interest
$
This calculation is based on a rough estimate. Every person's situation is different. Be sure to consult with a mortgage advisor on your specific needs.
Welcome Home! Located in Coventry VT is where you will find this 4-bedroom, 2-bath home on a 0.54-acre lot. The home features a large mudroom, oversized laundry room, a sweet 3 season porch, an upgraded kitchen with hardwood cabinets and granite counters, a nice dining space, large living room with a wood burning fireplace and a sunroom. The main floor is completed by a 3/4 bath and bedroom. Upstairs there is an office (with high speed cable internet) and 3 large bedrooms and a full bath. The unfinished basement is basically a storage and mechanical space. Storage is contained by a 2 car attached garage and two detached sheds. A sweet backyard offers a large concrete patio a privacy fence and a grilling station with propane plumbed from the house. Enjoy the morning sun from the covered front porch. Coventry benefits include no municipal taxes, school choice, free rubbish, and more! †
Property Location
Property Details
| Sold Price $280,000 | Sold Date May 31st, 2023 | |
|---|---|---|
| List Price $269,900 | Total Rooms 9 | List Date Apr 19th, 2023 |
| MLS# 4949374 | Lot Size 0.540 Acres | Taxes $2,961 |
| Type House | Stories 2 | Road Frontage 268 |
| Bedrooms 4 | Style Colonial, Near ATV Trail | Water Frontage |
| Full Bathrooms 1 | Finished 2,679 Sqft | Construction No, Existing |
| 3/4 Bathrooms 1 | Above Grade 2,679 Sqft | Seasonal No |
| Half Bathrooms 0 | Below Grade 0 Sqft | Year Built 1965 |
| 1/4 Bathrooms 0 | Garage Size 2 Car | County Orleans |
| Interior FeaturesCeiling Fan, Dining Area, Fireplaces - 1, Kitchen/Dining, Laundry Hook-ups, Wood Stove Insert, Laundry - 1st Floor |
|---|
| Equipment & AppliancesRefrigerator, Range-Gas, Dishwasher, Washer, Dryer, Washer, Smoke Detector |
| Laundry Room 10x26, 1st Floor | Living Room 11x22, 1st Floor | Family Room 14x12, 1st Floor |
|---|---|---|
| Bedroom 13x10, 1st Floor | Mudroom 17x15, 1st Floor | Office/Study 15x13, 2nd Floor |
| Bedroom 15x16, 2nd Floor | Bedroom 11x11, 2nd Floor | Bedroom 13x16, 2nd Floor |
| ConstructionWood Frame |
|---|
| BasementInterior, Partially Finished, Slab, Concrete, Interior Stairs, Full, Exterior Stairs |
| Exterior FeaturesPatio, Porch - Covered, Shed, Windows - Double Pane |
| Exterior Vinyl | Disability Features 1st Floor 3/4 Bathrm, 1st Floor Bedroom, 1st Floor Laundry |
|---|---|
| Foundation Concrete | House Color White |
| Floors Vinyl, Carpet, Tile, Hardwood | Building Certifications |
| Roof Shingle-Asphalt | HERS Index |
| DirectionsFrom the Village in Coventry, take Covered Bridge Road; property is just over the knoll, on the right. |
|---|
| Lot Description, Sloping, Level, Country Setting, VAST, Snowmobile Trail |
| Garage & Parking Attached, Auto Open, Direct Entry, Storage Above, Driveway, Garage, On-Site |
| Road Frontage 268 | Water Access |
|---|---|
| Suitable Use | Water Type |
| Driveway Gravel, Crushed/Stone | Water Body |
| Flood Zone No | Zoning none |
| School District NA | Middle Coventry Village School |
|---|---|
| Elementary Coventry Village School | High Choice |
| Heat Fuel Oil | Excluded |
|---|---|
| Heating/Cool None, Hot Air | Negotiable |
| Sewer Septic, Concrete | Parcel Access ROW |
| Water Public | ROW for Other Parcel |
| Water Heater Owned, Oil | Financing |
| Cable Co Xfinity | Documents Deed, Tax Map |
| Electric Circuit Breaker(s) | Tax ID 165-052-10010 |

† The remarks published on this webpage originate from Listed By Nicholas Maclure of Century 21 Farm & Forest via the NNEREN IDX Program and do not represent the views and opinions of Coldwell Banker Hickok & Boardman. Coldwell Banker Hickok & Boardman Realty cannot be held responsible for possible violations of copyright resulting from the posting of any data from the NNEREN IDX Program.

 Back to Search Results
Back to Search Results