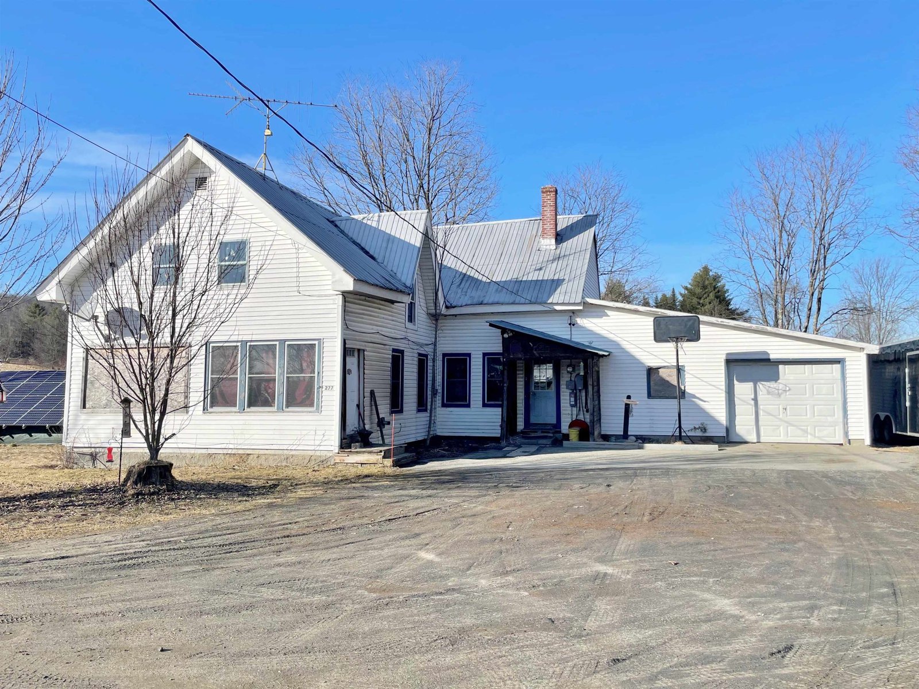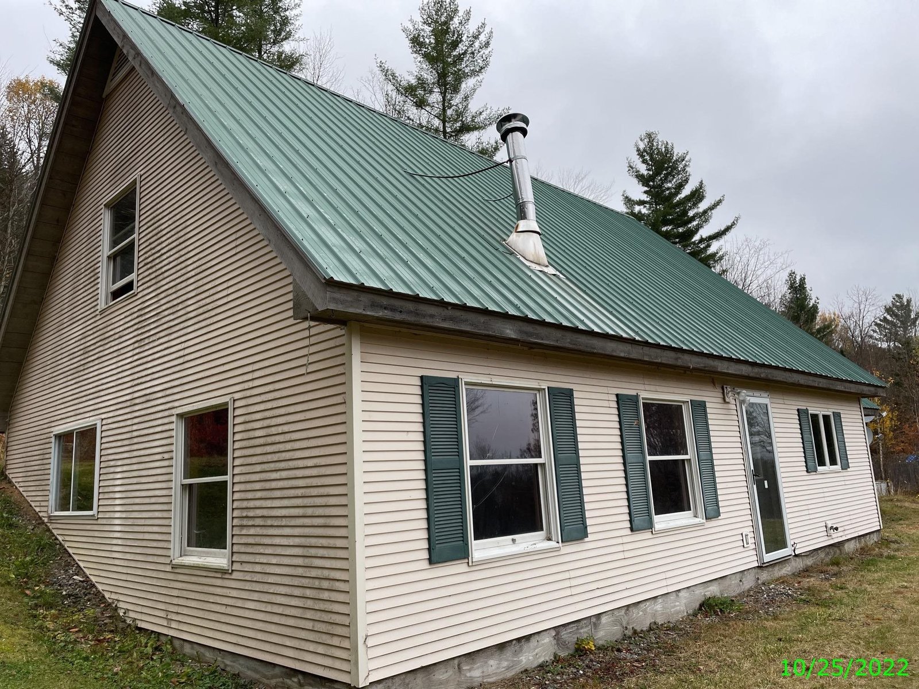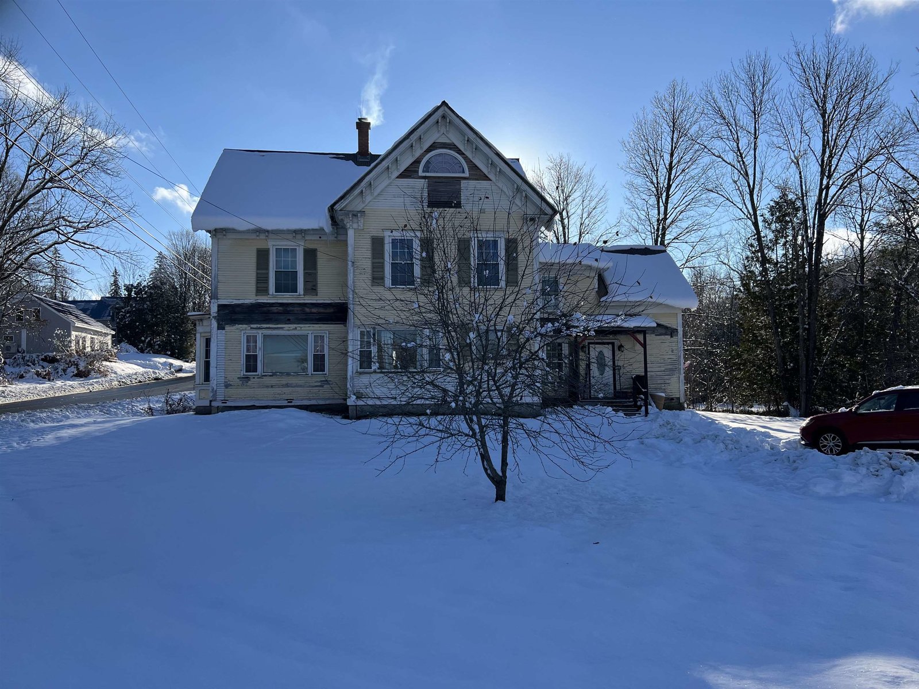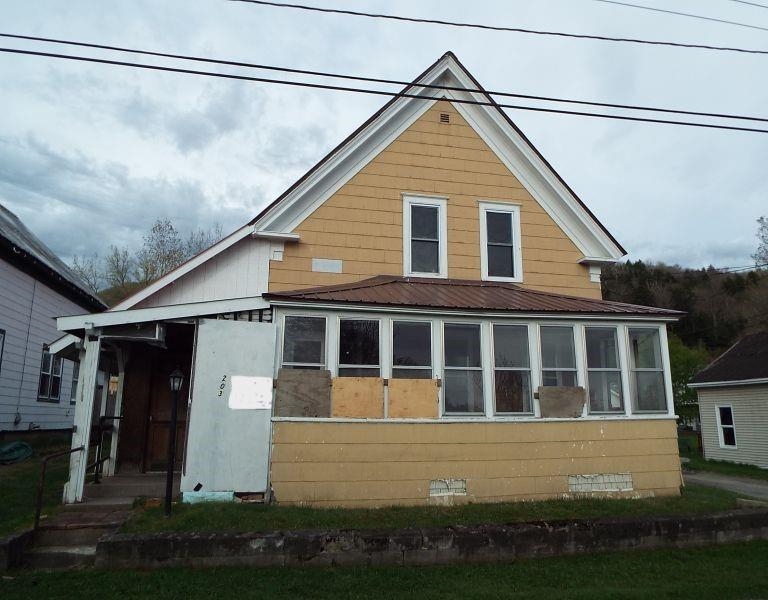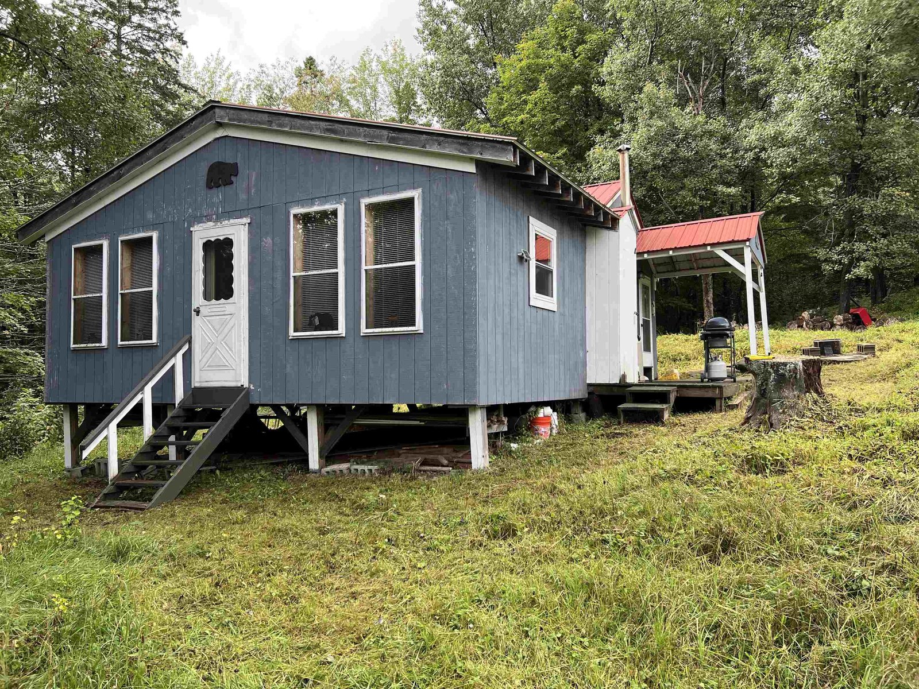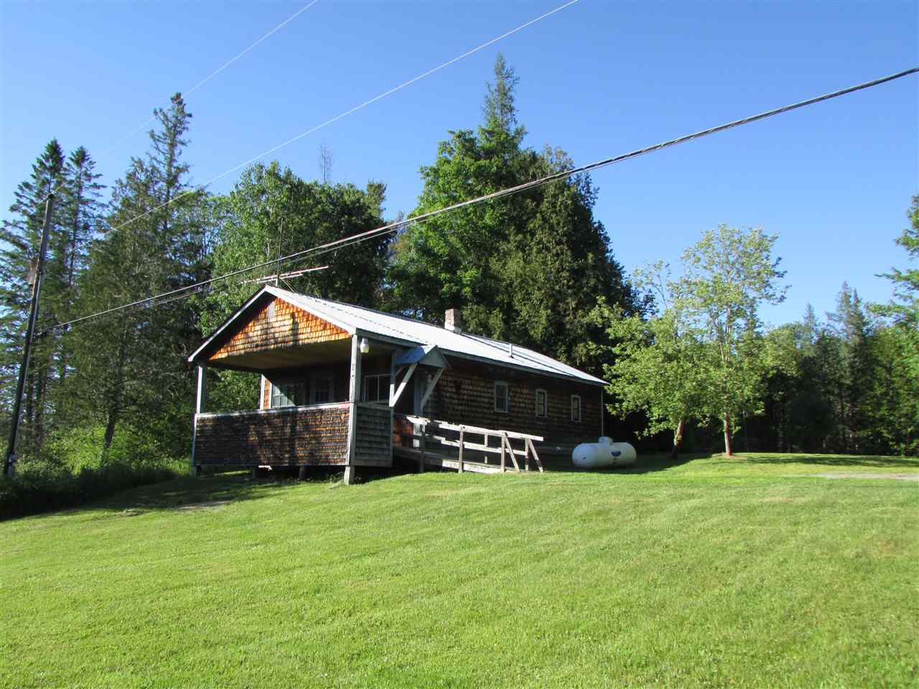Sold Status
$112,000 Sold Price
House Type
2 Beds
1 Baths
864 Sqft
Sold By Peter D Watson Agency
Similar Properties for Sale
Request a Showing or More Info

Call: 802-863-1500
Mortgage Provider
Mortgage Calculator
$
$ Taxes
$ Principal & Interest
$
This calculation is based on a rough estimate. Every person's situation is different. Be sure to consult with a mortgage advisor on your specific needs.
Best deal in Craftsbury. 1980's single story 2 bedroom 1 bath home with covered front porch on 3.6 acres with open land around the building and mixed woods beyond. property is about 1.5 miles from Craftsbury Common and the Craftsbury Outdoor Center. The house has a concrete foundation with a crawl space. 8 x 24 covered front porch, Parquet floor living room with Rinnai Propane heater, pine floored kitchen with butcher block counter tops, cabinets on 2 walls with gas range and refrigerator. Next is a laminated hard wood floor den area with large side window. There is a 3/4 bath with over-sized shower, and laundry. There are two bedrooms on the east side of the house each with closets. One has a built in dresser. Sellers have just installed GFCI outlets, had the septic pumped and is ready for new residents. †
Property Location
Property Details
| Sold Price $112,000 | Sold Date Oct 22nd, 2018 | |
|---|---|---|
| List Price $105,000 | Total Rooms 4 | List Date Jun 21st, 2018 |
| MLS# 4702046 | Lot Size 3.600 Acres | Taxes $2,143 |
| Type House | Stories 1 | Road Frontage 400 |
| Bedrooms 2 | Style Ranch | Water Frontage |
| Full Bathrooms 0 | Finished 864 Sqft | Construction No, Existing |
| 3/4 Bathrooms 1 | Above Grade 864 Sqft | Seasonal No |
| Half Bathrooms 0 | Below Grade 0 Sqft | Year Built 1982 |
| 1/4 Bathrooms 0 | Garage Size Car | County Orleans |
| Interior Features |
|---|
| Equipment & Appliances |
| Kitchen/Dining 11x17, 1st Floor | Living/Dining 11.5 x 24, 1st Floor | Bath - 3/4 6.5 x 9.5, 1st Floor |
|---|---|---|
| Bedroom 9 x10, 1st Floor | Bedroom 9 x 10, 1st Floor |
| ConstructionWood Frame |
|---|
| Basement, Crawl Space |
| Exterior Features |
| Exterior Shingle, Cedar | Disability Features |
|---|---|
| Foundation Concrete | House Color Natural |
| Floors | Building Certifications |
| Roof Metal | HERS Index |
| DirectionsFrom Intersection of VT RT 14 and North Craftsbury Road. Take North Craftsbury Road about 3.4 mile to cedar shingle sided home on left. |
|---|
| Lot DescriptionYes, Wooded, Country Setting, Rolling, Wooded |
| Garage & Parking , |
| Road Frontage 400 | Water Access |
|---|---|
| Suitable Use | Water Type |
| Driveway Gravel | Water Body |
| Flood Zone No | Zoning none |
| School District NA | Middle |
|---|---|
| Elementary Craftsbury Elementary School | High Craftsbury School |
| Heat Fuel Gas-LP/Bottle | Excluded |
|---|---|
| Heating/Cool None, Direct Vent | Negotiable |
| Sewer Metal, Leach Field, 500 Gallon | Parcel Access ROW |
| Water Spring | ROW for Other Parcel |
| Water Heater Gas-Lp/Bottle | Financing |
| Cable Co | Documents |
| Electric Circuit Breaker(s) | Tax ID 168-053-10233 |

† The remarks published on this webpage originate from Listed By David Rowell of Peter D Watson Agency via the NNEREN IDX Program and do not represent the views and opinions of Coldwell Banker Hickok & Boardman. Coldwell Banker Hickok & Boardman Realty cannot be held responsible for possible violations of copyright resulting from the posting of any data from the NNEREN IDX Program.

 Back to Search Results
Back to Search Results