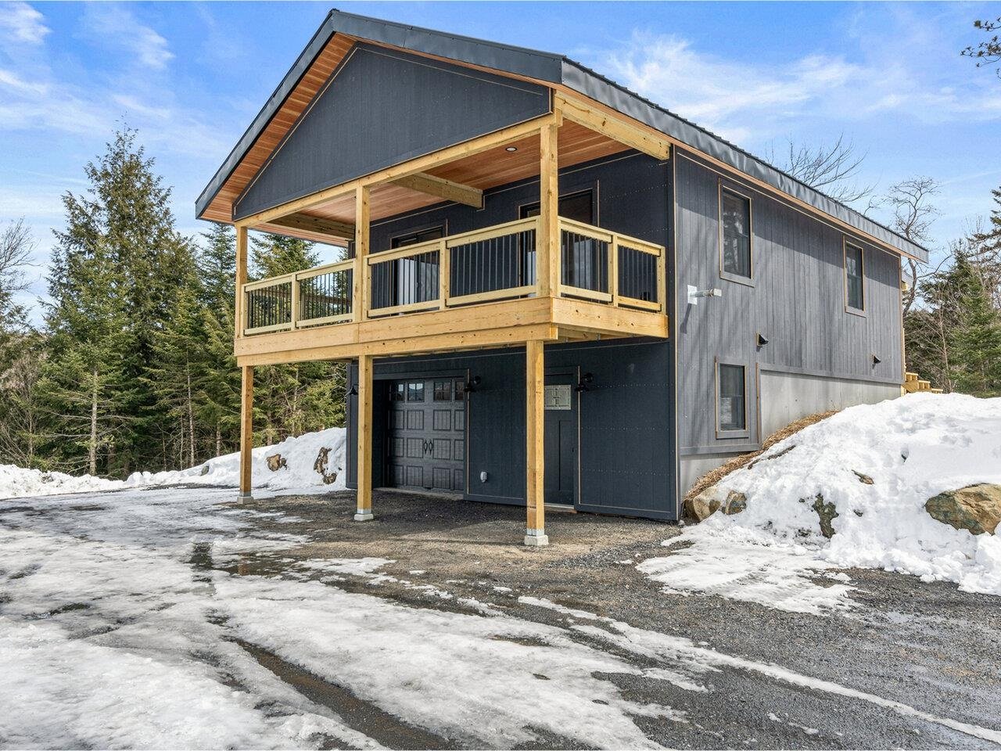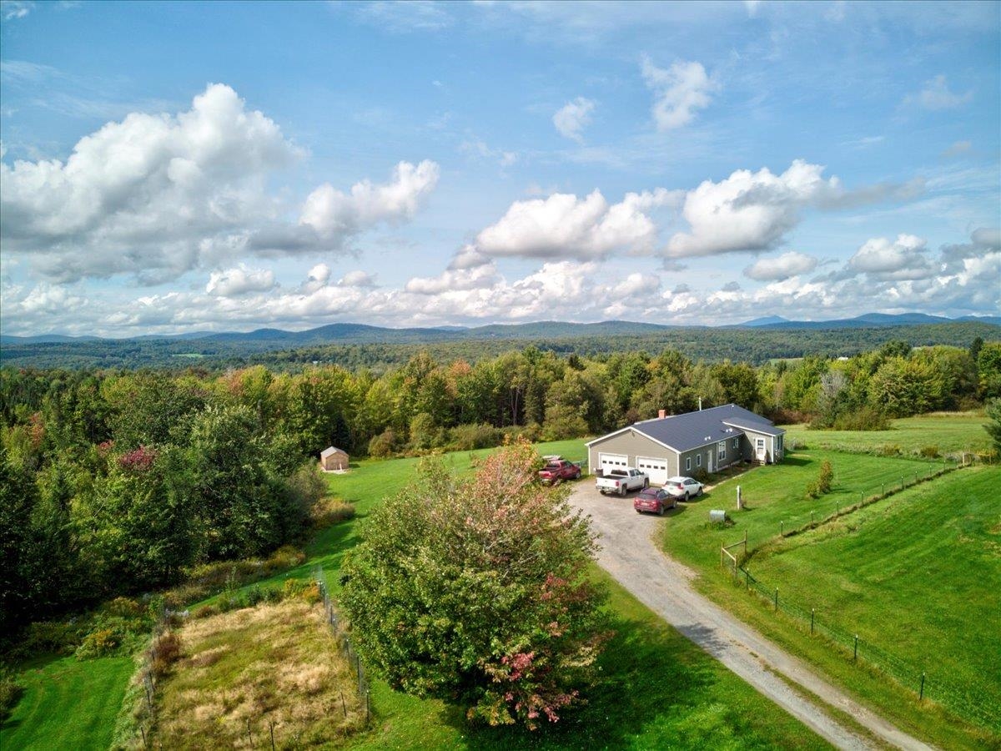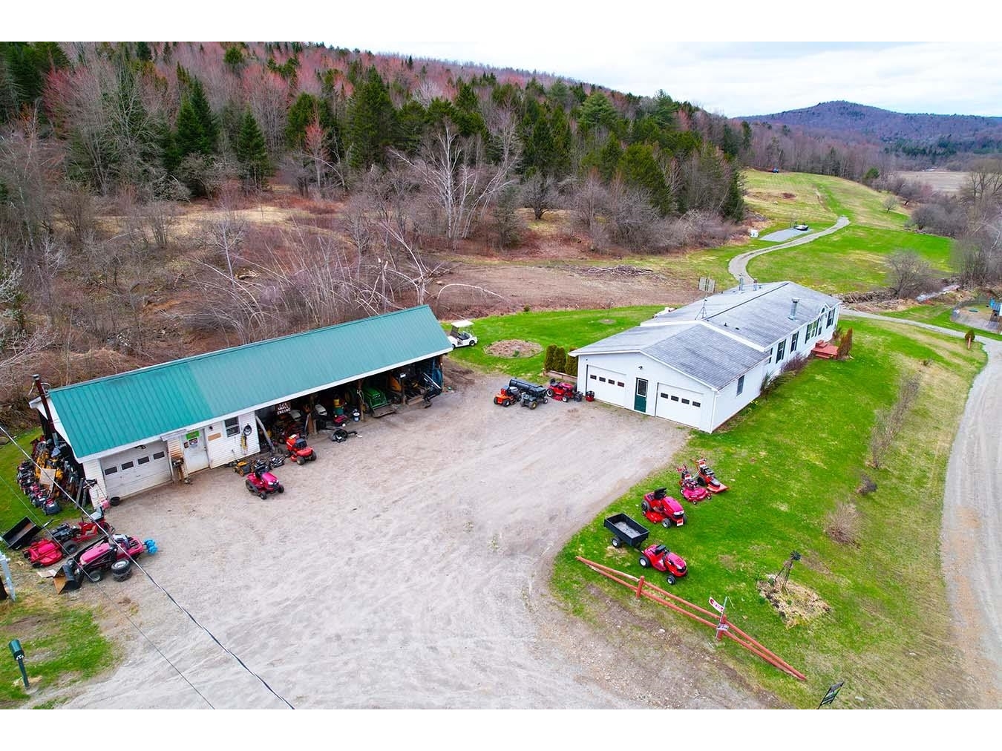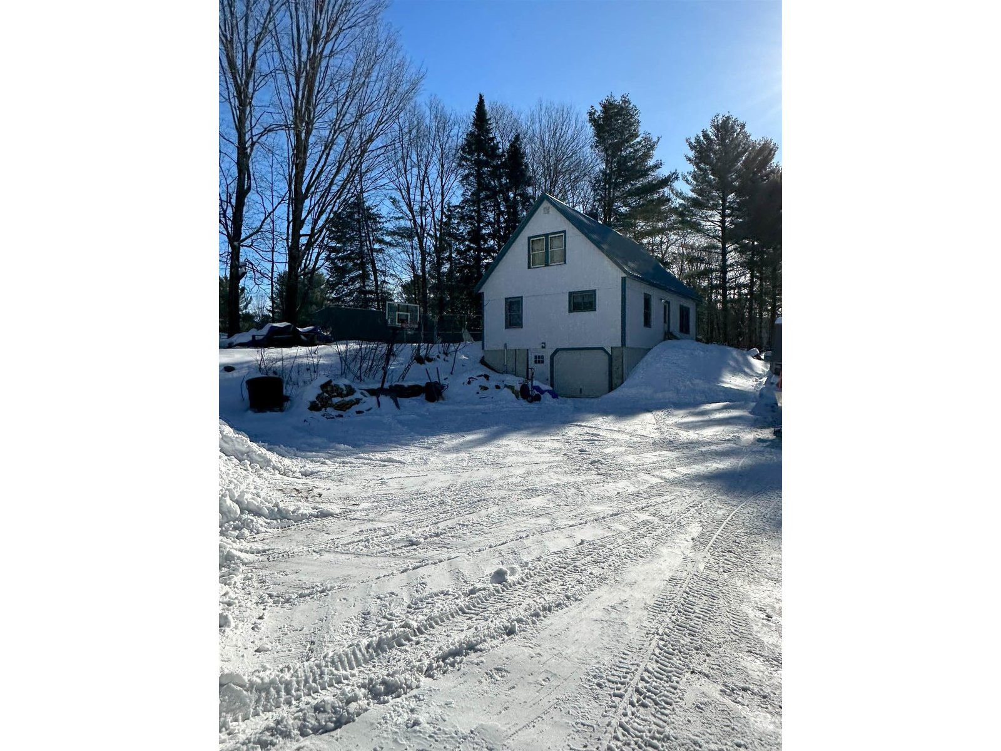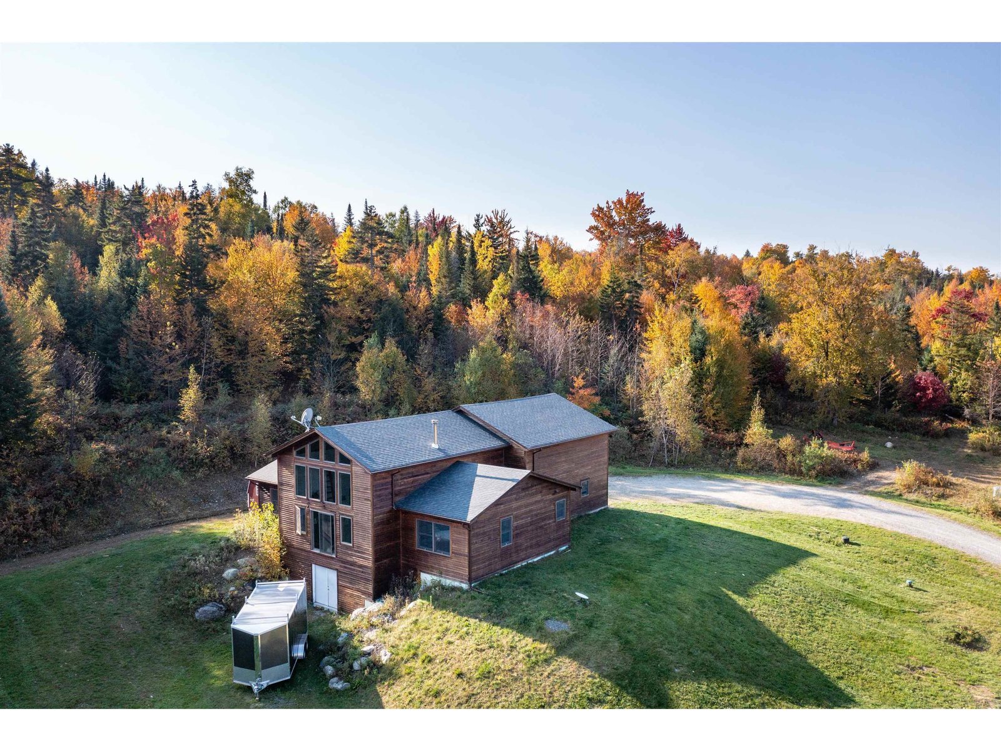Sold Status
$485,000 Sold Price
House Type
3 Beds
2 Baths
1,515 Sqft
Sold By KW Coastal and Lakes & Mountains Realty/Hanover
Similar Properties for Sale
Request a Showing or More Info

Call: 802-863-1500
Mortgage Provider
Mortgage Calculator
$
$ Taxes
$ Principal & Interest
$
This calculation is based on a rough estimate. Every person's situation is different. Be sure to consult with a mortgage advisor on your specific needs.
East View in Craftsbury. Modern off grid home on 145.8 acres. Completely private. Attached 2 car garage leads to a tile floor great room (kitchen/living/dining room) with wall of glass towards view and cathedral ceiling. Huge loft above kitchen. Master bedroom wing with walk-in closet and private full bath. second bedroom wing on opposite side of great room and beginnings of second bath. Unfinished second floor above garage. Walkout full basement with brand new batteries for solar power system, gas hot water heat with baseboards and radiant heat. Corner bath roughed in plumbing, and partitioned room 14' x 31'. The home will need fixtures for 2 bathrooms, stairs and railing for loft, flooring in second bedroom, assorted trim and additional kitchen cabinets. The 145.8 acres are crisscrossed with trails throughout. A mix of hard and soft woods. There are several open areas around the house, and on the approach to the home. Property is enrolled in the VT Current Use Program. Create your own XC ski trails, Enjoy the Craftsbury outdoor Center, area lakes, and all Craftsbury area has to offer. A wonderful homestead. †
Property Location
Property Details
| Sold Price $485,000 | Sold Date Nov 19th, 2021 | |
|---|---|---|
| List Price $485,000 | Total Rooms 5 | List Date Oct 20th, 2021 |
| MLS# 4887754 | Lot Size 145.800 Acres | Taxes $4,532 |
| Type House | Stories 1 1/2 | Road Frontage |
| Bedrooms 3 | Style Contemporary | Water Frontage |
| Full Bathrooms 2 | Finished 1,515 Sqft | Construction No, Existing |
| 3/4 Bathrooms 0 | Above Grade 1,515 Sqft | Seasonal No |
| Half Bathrooms 0 | Below Grade 0 Sqft | Year Built 2012 |
| 1/4 Bathrooms 0 | Garage Size 2 Car | County Orleans |
| Interior Features |
|---|
| Equipment & Appliances |
| Kitchen - Eat-in 11.6x21.7, 1st Floor | Living Room 20x21.7, 1st Floor | Primary Bedroom 13.5 x 14.4, 1st Floor |
|---|---|---|
| Bath - Full 11 x 13.5, 1st Floor | Bedroom 11.9 x 13.5, 1st Floor | Bath - Full 9.10 x 11, 1st Floor |
| Loft 11.6 x 21.7, 2nd Floor | Bath - Full Basement | Bonus Room Basement |
| ConstructionWood Frame |
|---|
| BasementWalkout, Climate Controlled, Unfinished, Slab, Partially Finished, Unfinished, Walkout |
| Exterior Features |
| Exterior Clapboard | Disability Features |
|---|---|
| Foundation Concrete | House Color Brown |
| Floors | Building Certifications |
| Roof Shingle-Architectural | HERS Index |
| DirectionsIntersection of Rt 14 and Wild Branch Road. Head south of Rt 14 about 3/4 mile. East View Road on right. Follow to end. |
|---|
| Lot DescriptionNo, Trail/Near Trail, Wooded, Sloping, Mountain View, Country Setting, Trail/Near Trail, Wooded |
| Garage & Parking Attached, |
| Road Frontage | Water Access |
|---|---|
| Suitable Use | Water Type |
| Driveway Gravel, Crushed/Stone | Water Body |
| Flood Zone No | Zoning no |
| School District NA | Middle |
|---|---|
| Elementary | High |
| Heat Fuel Gas-LP/Bottle | Excluded |
|---|---|
| Heating/Cool None, Off Grid, Radiant, Hot Water | Negotiable |
| Sewer 1000 Gallon, Leach Field | Parcel Access ROW Yes |
| Water Drilled Well | ROW for Other Parcel |
| Water Heater Off Boiler | Financing |
| Cable Co | Documents |
| Electric | Tax ID 16805310082 |

† The remarks published on this webpage originate from Listed By David Rowell of Peter D Watson Agency via the NNEREN IDX Program and do not represent the views and opinions of Coldwell Banker Hickok & Boardman. Coldwell Banker Hickok & Boardman Realty cannot be held responsible for possible violations of copyright resulting from the posting of any data from the NNEREN IDX Program.

 Back to Search Results
Back to Search Results