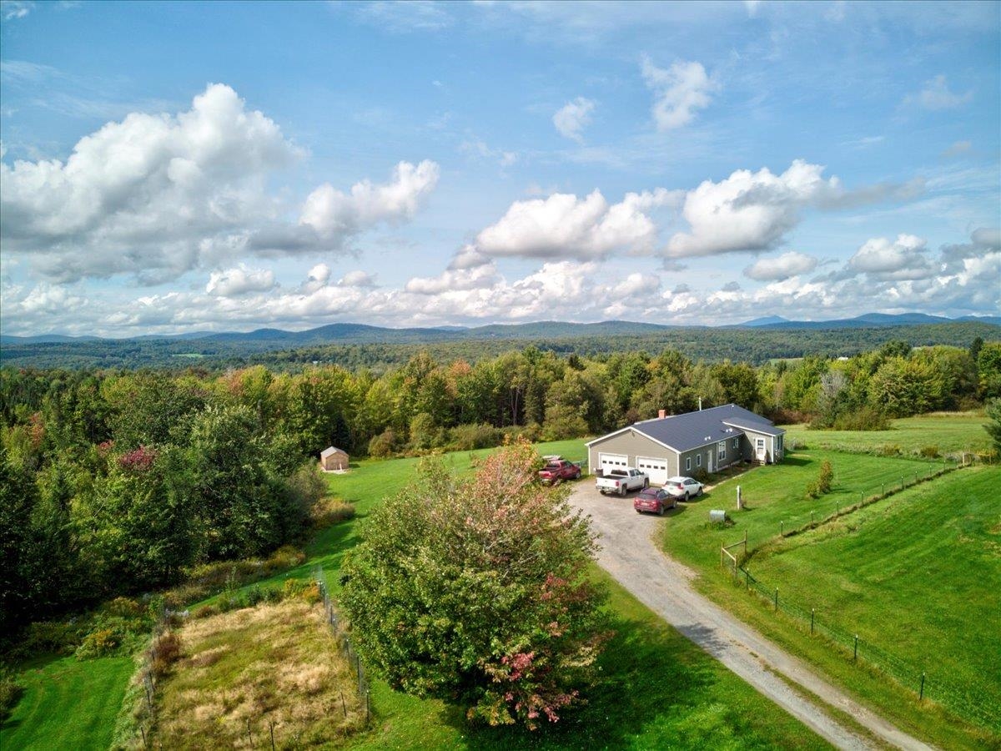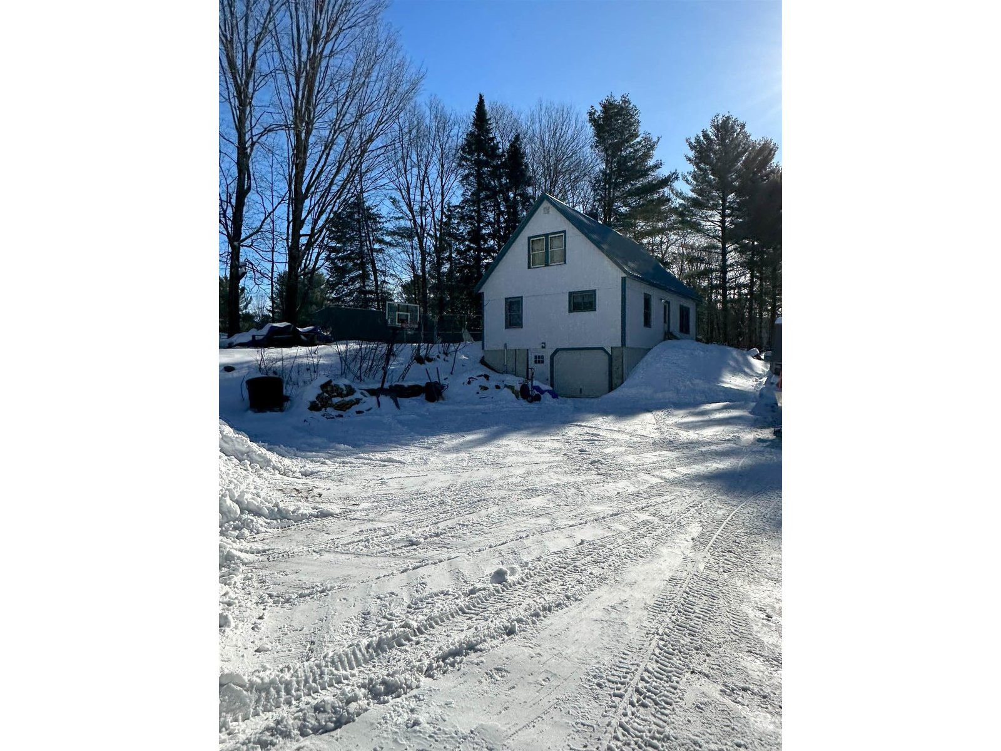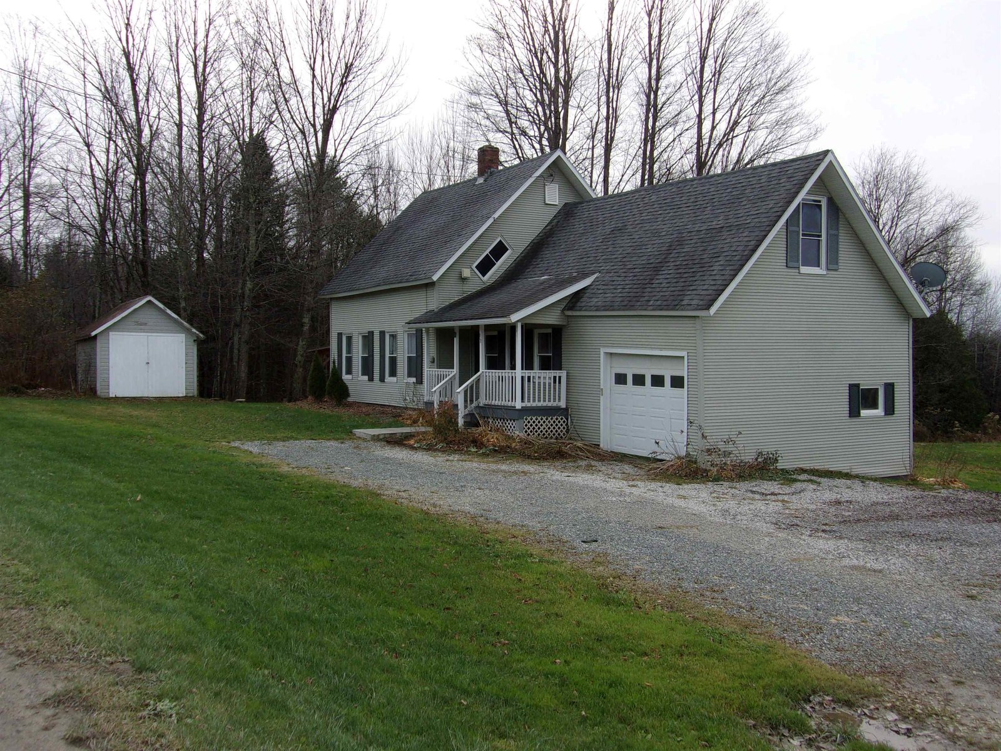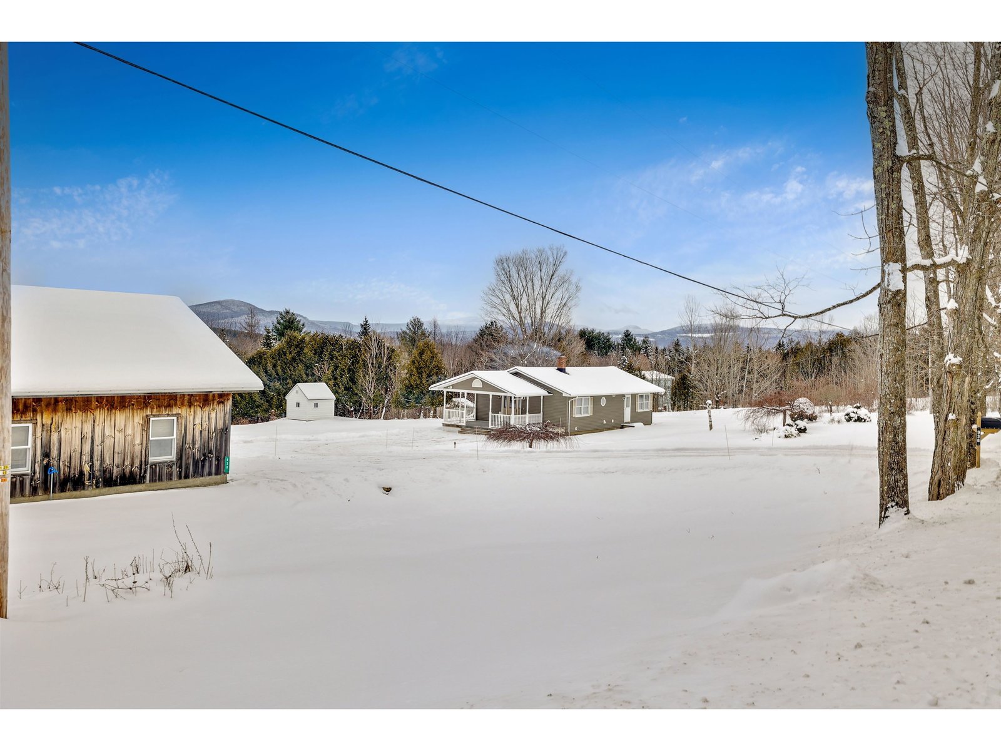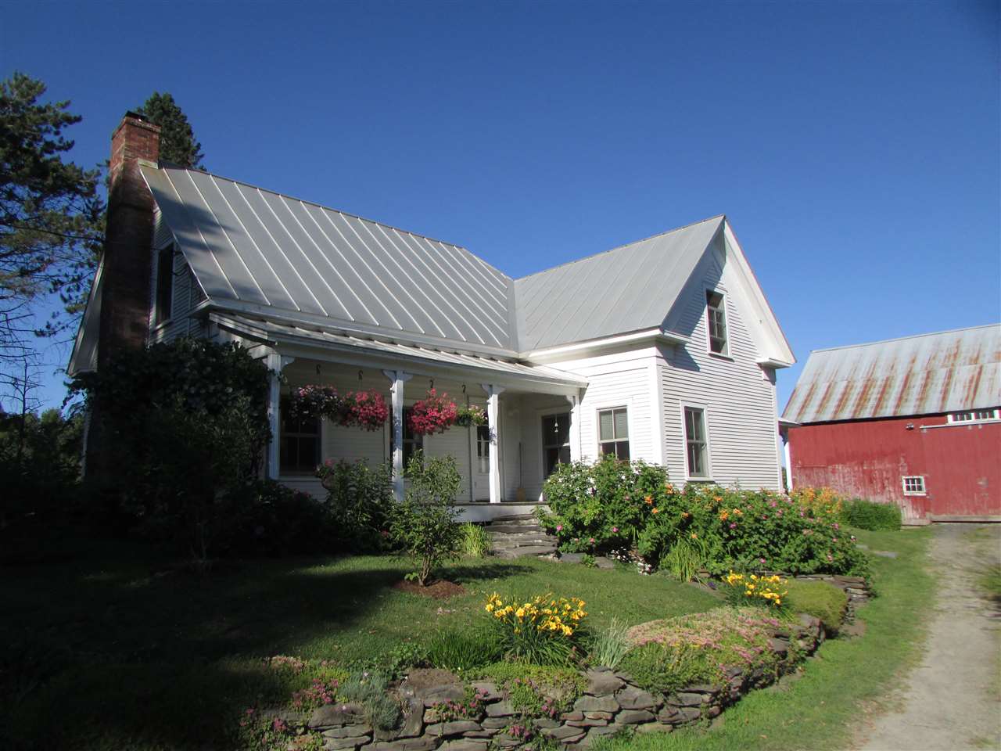Sold Status
$340,000 Sold Price
House Type
3 Beds
2 Baths
2,566 Sqft
Sold By
Similar Properties for Sale
Request a Showing or More Info

Call: 802-863-1500
Mortgage Provider
Mortgage Calculator
$
$ Taxes
$ Principal & Interest
$
This calculation is based on a rough estimate. Every person's situation is different. Be sure to consult with a mortgage advisor on your specific needs.
One of the nicest renovated Craftsbury homes with detached barn on new foundation. 2.3 acres of perennials, small orchard, stone walls and pastures, 3 porches, next to xc ski trails and lake next door in Mill Village in Craftsbury. second front porch leads to a radiant fl. tile mud rm. with closets and hooks. Laundry room with deep sink, pine fls., and back door to porch and yard. Eat-in kitchen, east facing, tile floor with radiant heat, stainless appliances and range hood, period style cupboards, accent lighting and 3 work stations. Continue through the house to a new din. rm. w/ built-in cupboards, new pine floor, a very warm space. Next is a front entry off the first front porch. There is a new master bedroom with pine fl. and multiple closets on the 1st floor, a nicely appointed 3/4 ba. with over-sized tile shower. Finishing the 1st floor is the front liv. rm. A great room with tile hearth with wood stove and pine fls. The 2nd floor has a large landing at the top of the stairs and a central hallway. There is a back bedroom, and an office, both with cathedral ceilings. hallway leads to an over-sized full bath with claw tub, period sink, + closets. Across from the bath is a row of 3 closets for the huge front bedroom. Pine fls. are throughout the 2nd floor. The detached barn has new foundation and floor, Main level has parking area + 2 bays to either floor over of leave open. Lovely lawns, perennials, pasture. Next to Craftsbury Outdoor Center and Little Hosmer Pond †
Property Location
Property Details
| Sold Price $340,000 | Sold Date Aug 29th, 2018 | |
|---|---|---|
| List Price $335,000 | Total Rooms 9 | List Date Jul 10th, 2018 |
| MLS# 4705633 | Lot Size 2.300 Acres | Taxes $5,997 |
| Type House | Stories 1 1/2 | Road Frontage 350 |
| Bedrooms 3 | Style Farmhouse | Water Frontage |
| Full Bathrooms 1 | Finished 2,566 Sqft | Construction No, Existing |
| 3/4 Bathrooms 1 | Above Grade 2,566 Sqft | Seasonal No |
| Half Bathrooms 0 | Below Grade 0 Sqft | Year Built 1882 |
| 1/4 Bathrooms 0 | Garage Size 2 Car | County Orleans |
| Interior Features |
|---|
| Equipment & Appliances, , Wood Stove |
| Kitchen - Eat-in 14x17, 1st Floor | Mudroom 11x12, 1st Floor | Laundry Room 6x10, 1st Floor |
|---|---|---|
| Dining Room 14x15, 1st Floor | Living Room 26x22, 1st Floor | Primary Bedroom 16x126, 1st Floor |
| Bath - 3/4 5x10, 1st Floor | Bedroom 15.5x13.5, 2nd Floor | Office/Study 12x15, 2nd Floor |
| Bedroom 12x20, 2nd Floor | Bath - Full 10x11, 2nd Floor |
| ConstructionWood Frame |
|---|
| BasementWalk-up, Bulkhead, Unfinished, Partial, Interior Stairs, Unfinished |
| Exterior Features |
| Exterior Clapboard | Disability Features |
|---|---|
| Foundation Stone, Concrete | House Color White |
| Floors | Building Certifications |
| Roof Standing Seam | HERS Index |
| DirectionsFrom Craftsbury Academy head north on North Craftsbury Road to right on Wylie Hill Road, to right on Mill Village Road. Road takes sharp left second house on right. |
|---|
| Lot Description, View, Pasture, Fields, View |
| Garage & Parking Detached, Barn |
| Road Frontage 350 | Water Access |
|---|---|
| Suitable Use | Water Type |
| Driveway Gravel | Water Body |
| Flood Zone No | Zoning No |
| School District NA | Middle |
|---|---|
| Elementary | High |
| Heat Fuel Wood, Gas-LP/Bottle, Oil | Excluded |
|---|---|
| Heating/Cool None, Radiator, Radiant, Hot Water | Negotiable |
| Sewer 1000 Gallon, Concrete | Parcel Access ROW |
| Water Drilled Well | ROW for Other Parcel |
| Water Heater Off Boiler | Financing |
| Cable Co | Documents |
| Electric Generator, Circuit Breaker(s) | Tax ID 168-053-10280 |

† The remarks published on this webpage originate from Listed By David Rowell of Peter D Watson Agency via the NNEREN IDX Program and do not represent the views and opinions of Coldwell Banker Hickok & Boardman. Coldwell Banker Hickok & Boardman Realty cannot be held responsible for possible violations of copyright resulting from the posting of any data from the NNEREN IDX Program.

 Back to Search Results
Back to Search Results