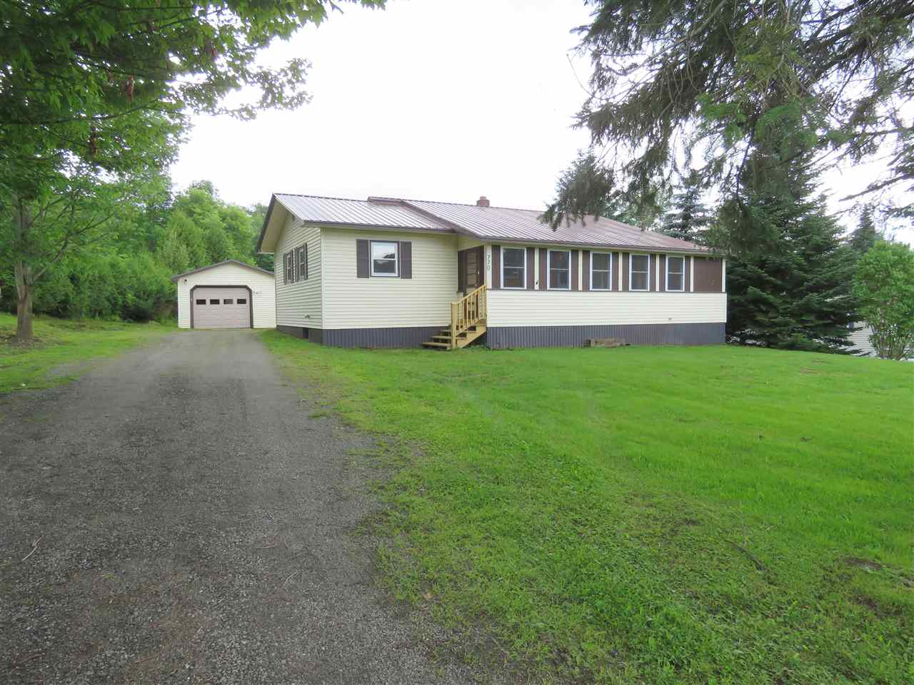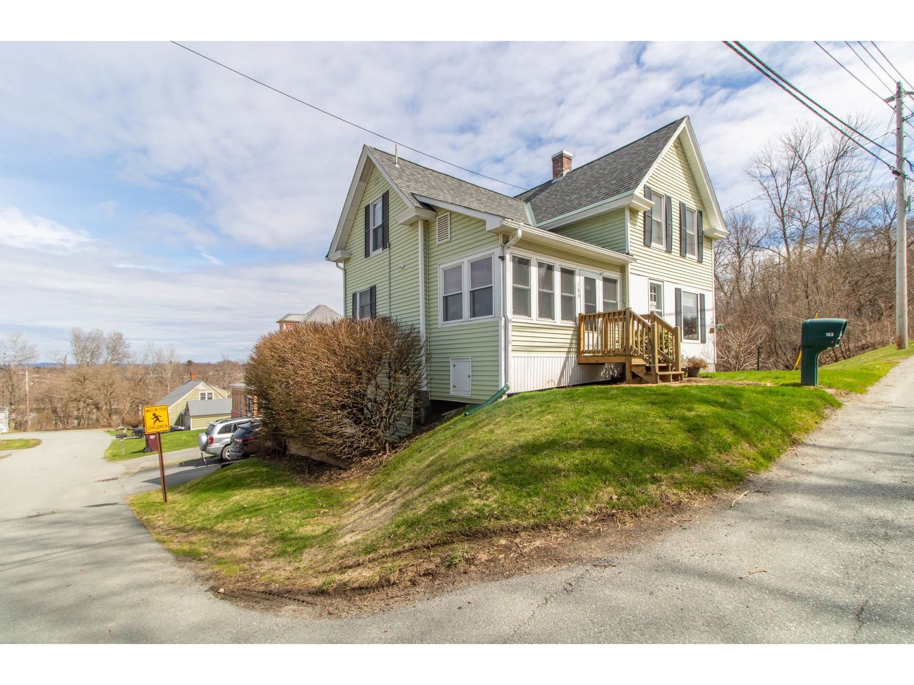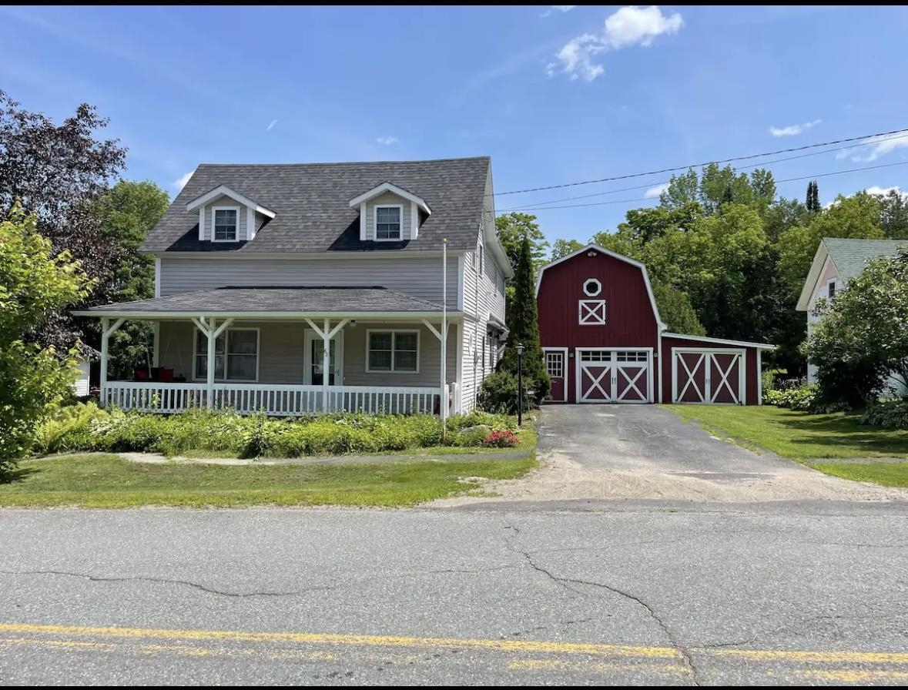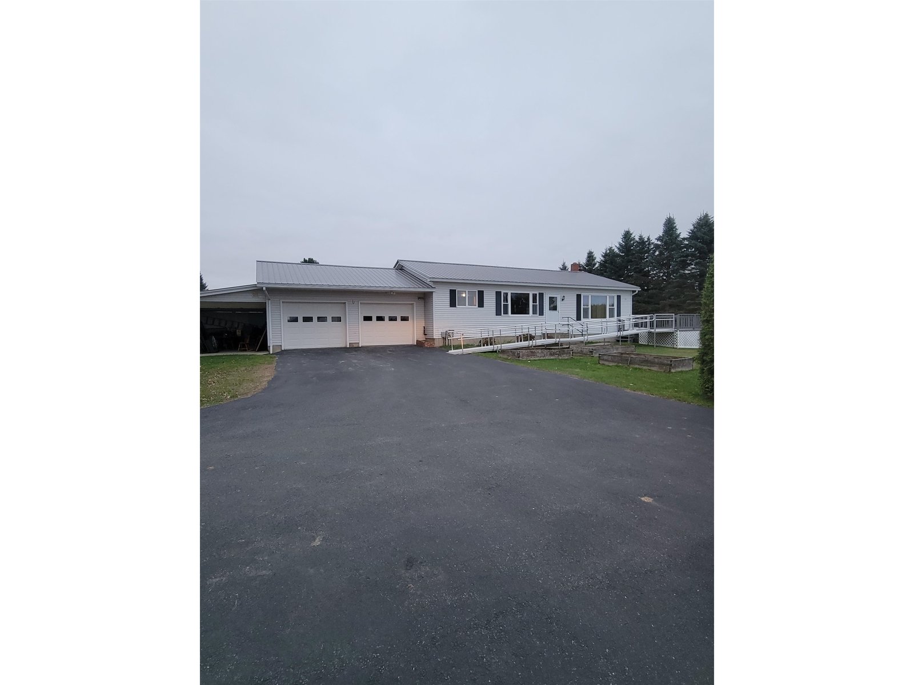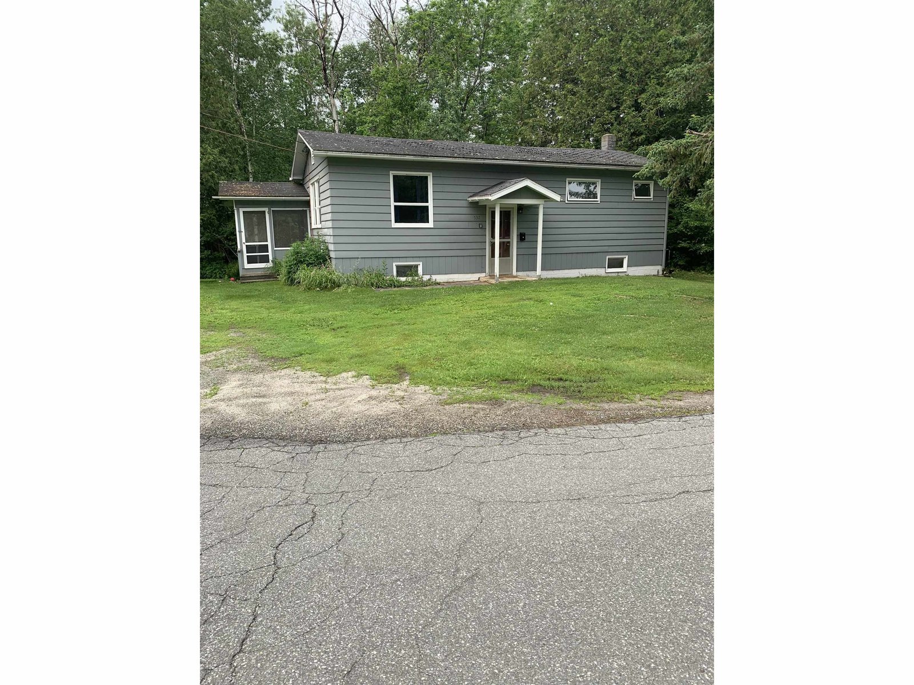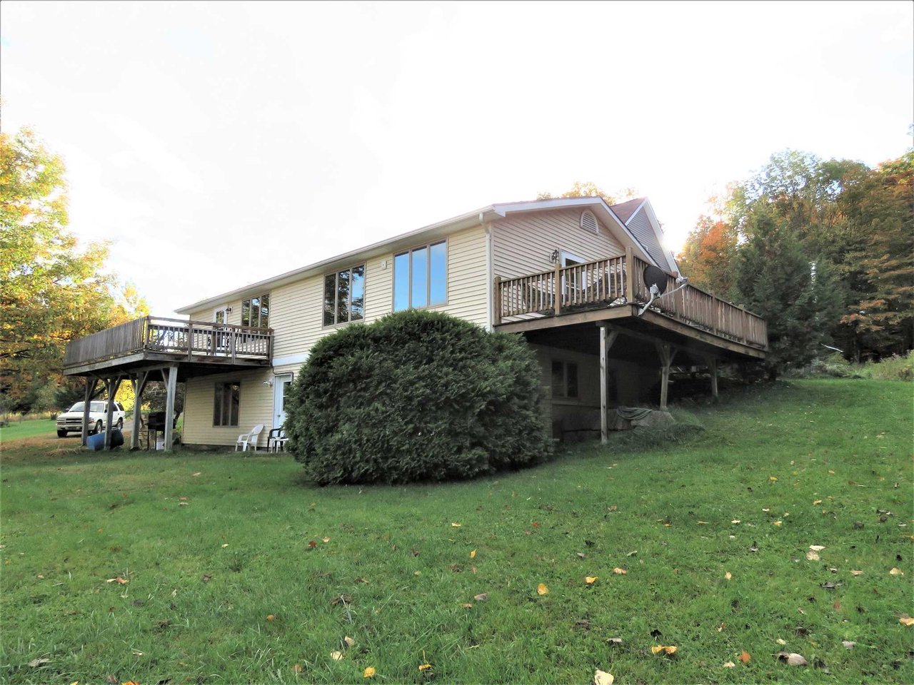Sold Status
$280,000 Sold Price
House Type
3 Beds
3 Baths
2,396 Sqft
Sold By Jim Campbell Real Estate
Similar Properties for Sale
Request a Showing or More Info

Call: 802-863-1500
Mortgage Provider
Mortgage Calculator
$
$ Taxes
$ Principal & Interest
$
This calculation is based on a rough estimate. Every person's situation is different. Be sure to consult with a mortgage advisor on your specific needs.
Private country setting on 13.77 acres of land overlooking partial views of the South Bay/ Lake Memphremagog and the Green Mountain Range. This home has nearly 2400sq.ft of finished living space that consist of the main level that offers 2 bedrooms & a full bath and the walkout lower level that is currently utilized as an in-law suite/rental with 1 bedroom, a den/guest room, 2 baths and an open kitchen/dining/living area. Additional features include several decks on three sides of the home, storage shed, lean-to and a large 32’x40’ garage with heat, 2nd floor storage, 14’ ceilings and three 10’x12’ doors. Optional oil boiler or outdoor wood boiler for the baseboard hot water heat. End of the road location that offers peace & quiet, wildlife galore, apple trees, etc. and all just a 5 minute drive to Newport City amenities. Help supplement the expenses by continuing to lease the lower level or utilize as a single family home. Seller has installed a VTEL high-speed wifi antenna at the property to provide a speed of 20-25 megs (band 12) at the costs of approx. $50 a month. This property has so much potential and a lot to offer for the price. †
Property Location
Property Details
| Sold Price $280,000 | Sold Date Mar 1st, 2021 | |
|---|---|---|
| List Price $279,500 | Total Rooms 8 | List Date Oct 3rd, 2020 |
| MLS# 4832250 | Lot Size 13.770 Acres | Taxes $4,741 |
| Type House | Stories 1 | Road Frontage |
| Bedrooms 3 | Style Ranch | Water Frontage |
| Full Bathrooms 2 | Finished 2,396 Sqft | Construction No, Existing |
| 3/4 Bathrooms 1 | Above Grade 1,248 Sqft | Seasonal No |
| Half Bathrooms 0 | Below Grade 1,148 Sqft | Year Built 1990 |
| 1/4 Bathrooms 0 | Garage Size 4 Car | County Orleans |
| Interior FeaturesCeiling Fan, Dining Area, Kitchen/Dining, Laundry Hook-ups, Living/Dining, Vaulted Ceiling |
|---|
| Equipment & AppliancesRefrigerator, Range-Gas, Dishwasher, Microwave, CO Detector, Satellite Dish, Smoke Detectr-Batt Powrd, Smoke Detectr-HrdWrdw/Bat |
| Kitchen 9' X 24'7, 1st Floor | Dining Room 12' X 15', 1st Floor | Living Room 12' X 22', 1st Floor |
|---|---|---|
| Primary Bedroom 11'3 X 12', 1st Floor | Bedroom 9' X 12', 1st Floor | Kitchen/Living Basement |
| Bedroom Basement | Den Basement |
| ConstructionWood Frame, Modular Prefab |
|---|
| BasementWalkout, Interior Stairs, Full, Finished, Stairs - Interior, Walkout, Interior Access |
| Exterior FeaturesDeck, Garden Space, Outbuilding |
| Exterior Vinyl Siding | Disability Features 1st Floor Bedroom, 1st Floor Full Bathrm, One-Level Home, Bathrm w/tub, Hard Surface Flooring, Kitchenette w/5 Ft. Diam, One-Level Home |
|---|---|
| Foundation Concrete | House Color |
| Floors Vinyl, Carpet, Tile, Hardwood | Building Certifications |
| Roof Shingle-Asphalt | HERS Index |
| DirectionsFrom Newport on Mount Vernon St to Pine Hill. Continue past just past the golf course & gravel pit entrance to this drive on the right. Last property at the end. |
|---|
| Lot DescriptionNo, Secluded, Wooded, Trail/Near Trail, Mountain View, Water View, Lake View, Country Setting, Near Country Club, Near Golf Course, Near Skiing |
| Garage & Parking Detached, Auto Open, Storage Above, Heated, Driveway, Garage |
| Road Frontage | Water Access |
|---|---|
| Suitable Use | Water Type Lake |
| Driveway ROW, Gravel | Water Body |
| Flood Zone No | Zoning Derby |
| School District Orleans Essex North | Middle North Country Junior High |
|---|---|
| Elementary Derby Elementary | High North Country Union High Sch |
| Heat Fuel Wood, Oil | Excluded |
|---|---|
| Heating/Cool None, Hot Water, Baseboard | Negotiable |
| Sewer 1000 Gallon, Septic, Concrete, Septic | Parcel Access ROW Yes |
| Water Drilled Well | ROW for Other Parcel No |
| Water Heater Wood, Oil | Financing |
| Cable Co | Documents Property Disclosure, Deed, Tax Map |
| Electric Circuit Breaker(s), 200 Amp | Tax ID 177-056-11738 |

† The remarks published on this webpage originate from Listed By Ryan Pronto of Jim Campbell Real Estate via the NNEREN IDX Program and do not represent the views and opinions of Coldwell Banker Hickok & Boardman. Coldwell Banker Hickok & Boardman Realty cannot be held responsible for possible violations of copyright resulting from the posting of any data from the NNEREN IDX Program.

 Back to Search Results
Back to Search Results