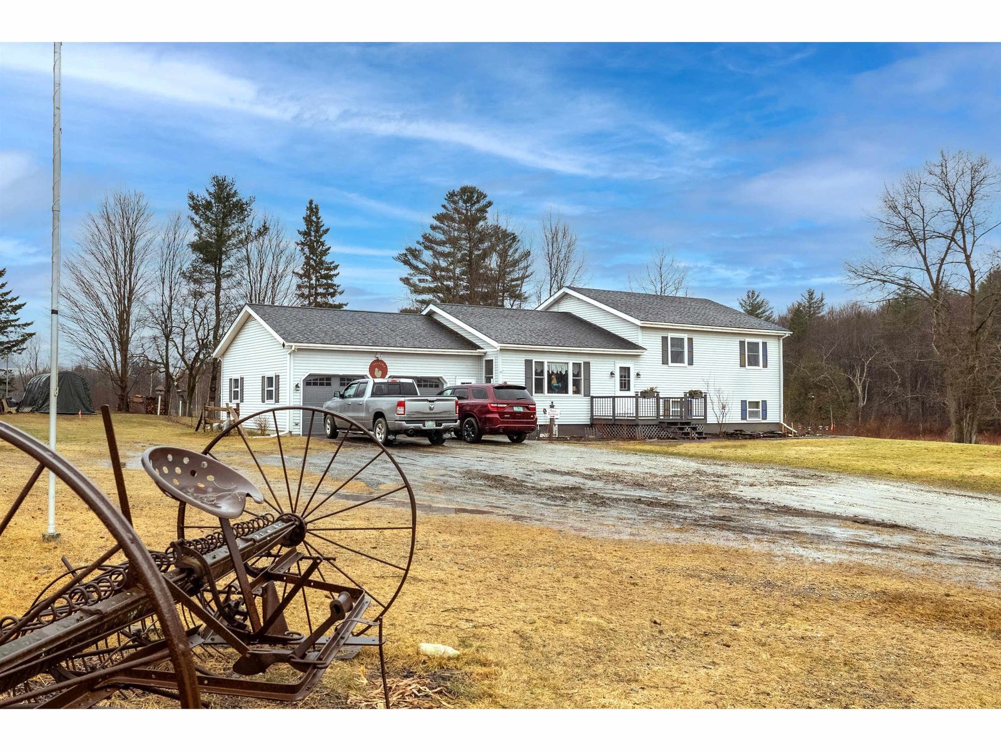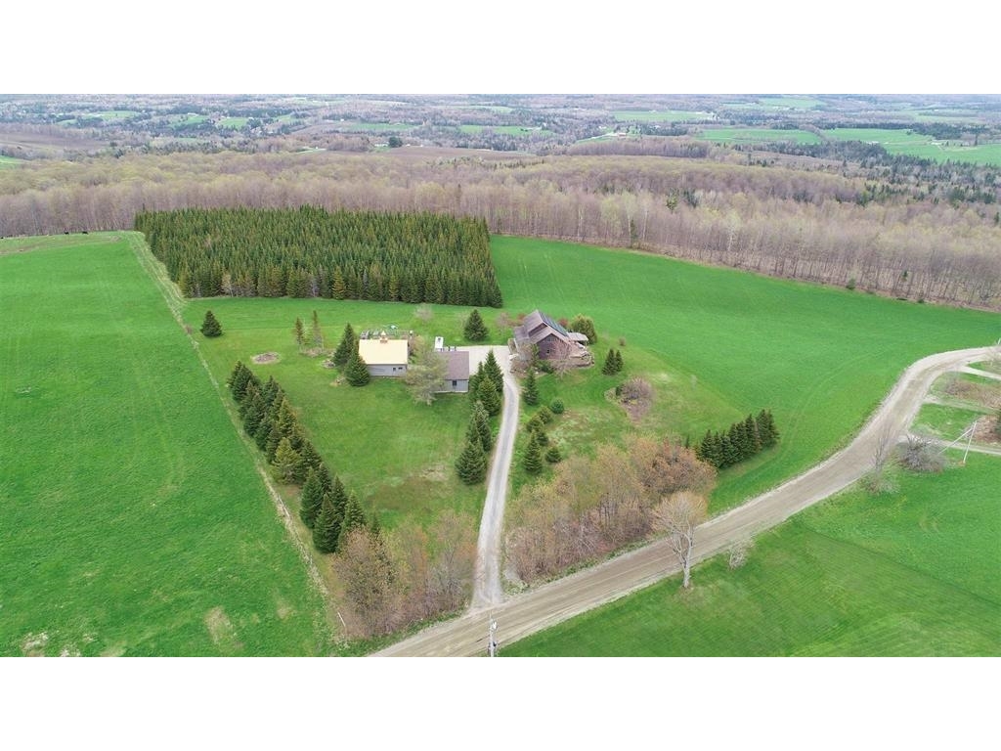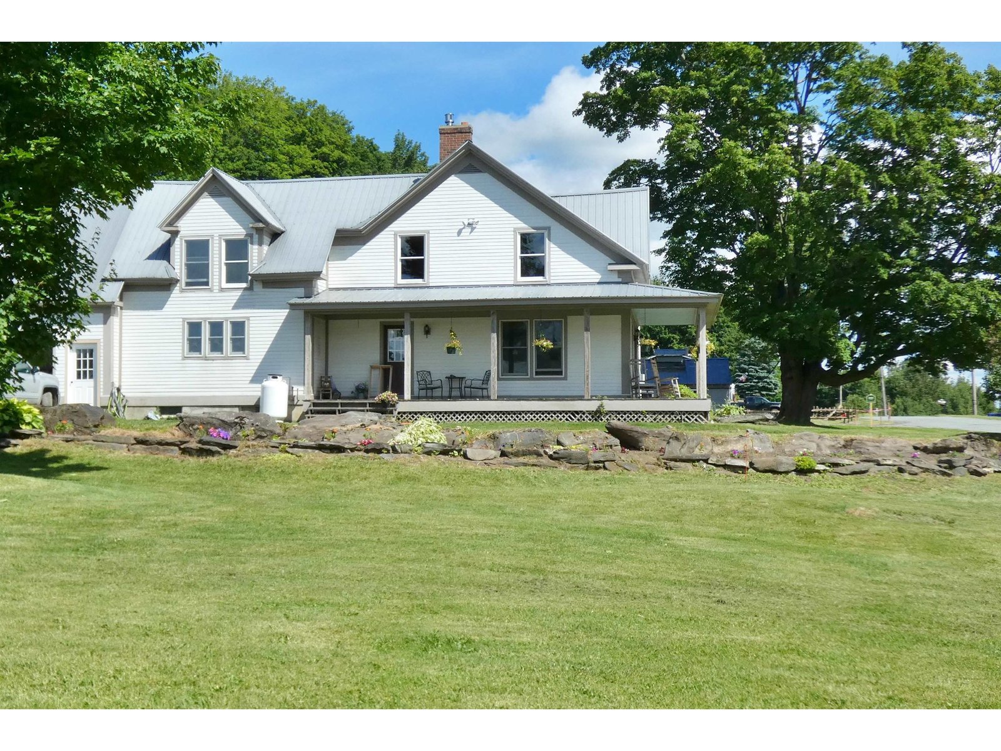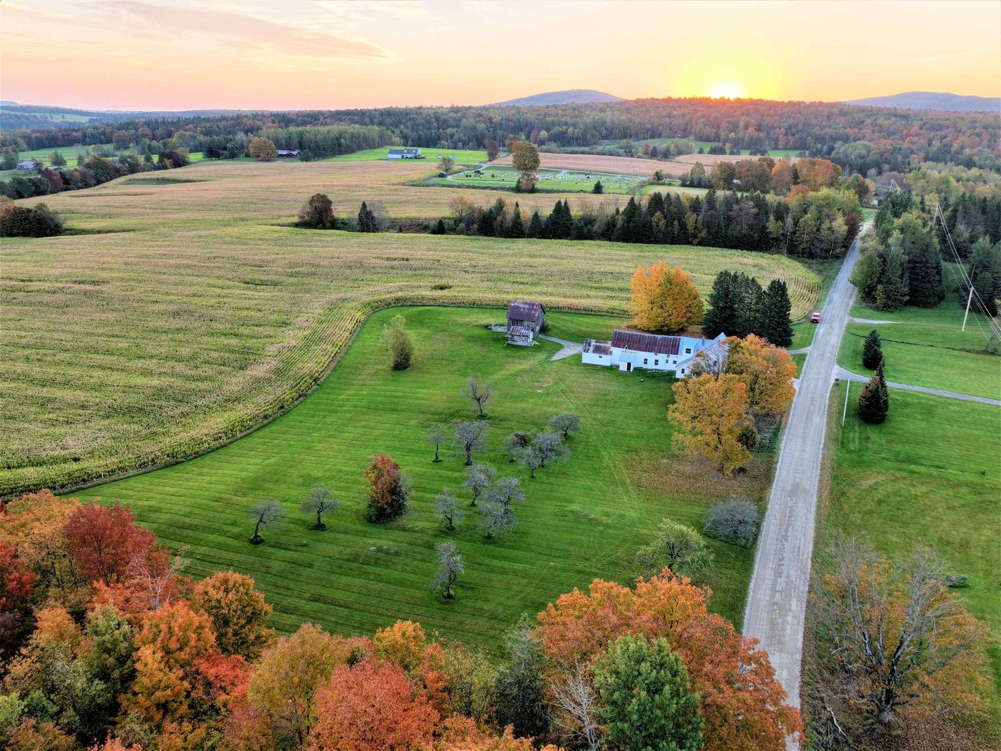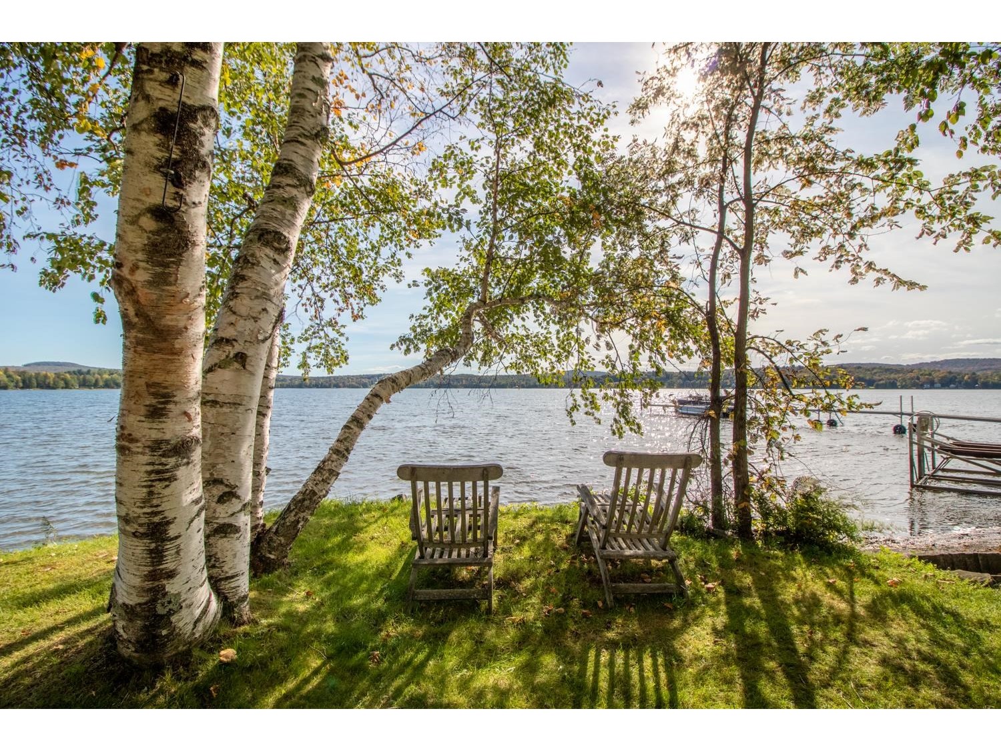Sold Status
$550,000 Sold Price
House Type
3 Beds
3 Baths
2,300 Sqft
Sold By Century 21 Farm & Forest
Similar Properties for Sale
Request a Showing or More Info

Call: 802-863-1500
Mortgage Provider
Mortgage Calculator
$
$ Taxes
$ Principal & Interest
$
This calculation is based on a rough estimate. Every person's situation is different. Be sure to consult with a mortgage advisor on your specific needs.
Take a seat, relax, and listen to the call of a loon as the sunlight dances on the water. As the new owner of this cape-style home, that’s how you can end your day, whether it’s weekends, longer trips, or every day of the year. Set on a .34-acre double lot with 100’ of frontage on Lake Salem near the end of the road, this cape-style home was designed to provide lake views from every room. The main living area offers an open layout that is ideal for gatherings. The kitchen features granite counters, maple cabinets, stone tile backsplash, and island with seating, while the dining area easily fits a table for 6. The living room has a cathedral ceiling, gas fireplace with floor-to-ceiling stone surround, and sliding doors leading out to the covered porch, with a stamped concrete floor, and the lake beyond. The 1st floor bedroom has a walk-in closet and en suite ¾ bath with tile shower. Completing this level is a ½ bath with washer/dryer hookups and an enclosed porch that allows you to enjoy the views no matter the weather. Up the stairs you’ll find two bedrooms, open loft area with room to tuck a twin bed under the eaves, and a full bath. The large, level lawn is great for a hammock, games, and the family pet to get in on the fun, plus there’s an outbuilding for toys and tools. After a day of swimming, boating, or fishing, hop in the outdoor shower before lighting up the grill to prepare a delicious meal. †
Property Location
Property Details
| Sold Price $550,000 | Sold Date Dec 22nd, 2021 | |
|---|---|---|
| List Price $549,900 | Total Rooms 6 | List Date Sep 28th, 2021 |
| MLS# 4884581 | Lot Size 0.340 Acres | Taxes $5,246 |
| Type House | Stories 2 | Road Frontage 100 |
| Bedrooms 3 | Style Cape | Water Frontage |
| Full Bathrooms 1 | Finished 2,300 Sqft | Construction No, Existing |
| 3/4 Bathrooms 1 | Above Grade 2,300 Sqft | Seasonal No |
| Half Bathrooms 1 | Below Grade 0 Sqft | Year Built 2006 |
| 1/4 Bathrooms 0 | Garage Size Car | County Orleans |
| Interior Features |
|---|
| Equipment & AppliancesRefrigerator, Microwave, Dishwasher |
| Kitchen/Dining 1st Floor | Bath - 1/2 1st Floor | Great Room 1st Floor |
|---|---|---|
| Sunroom 1st Floor | Bedroom 1st Floor | Bath - Full 1st Floor |
| Bedroom 2nd Floor | Bedroom 2nd Floor | Bath - 3/4 2nd Floor |
| Office/Study 2nd Floor |
| ConstructionWood Frame |
|---|
| Basement |
| Exterior Features |
| Exterior Vinyl Siding | Disability Features |
|---|---|
| Foundation Slab - Concrete | House Color Grey |
| Floors Tile, Laminate | Building Certifications |
| Roof Shingle-Asphalt | HERS Index |
| DirectionsFrom Derby main street, take rt 111 to 4-H road on right. Go to Y in road bear left, home is next to last home on rt. See sign |
|---|
| Lot DescriptionUnknown, Trail/Near Trail, Lake Frontage, Water View, Level, Waterfront-Paragon, Waterfront, View, Country Setting, Landscaped, Lake View |
| Garage & Parking , , Driveway |
| Road Frontage 100 | Water Access |
|---|---|
| Suitable Use | Water Type |
| Driveway Gravel | Water Body |
| Flood Zone Yes | Zoning residential |
| School District NA | Middle North Country Junior High |
|---|---|
| Elementary Derby Elementary | High North Country Union High Sch |
| Heat Fuel Gas-LP/Bottle | Excluded |
|---|---|
| Heating/Cool None, Radiant, Multi Zone, Baseboard | Negotiable |
| Sewer 1000 Gallon, Leach Field, Concrete | Parcel Access ROW |
| Water Shared, Private, Shared | ROW for Other Parcel |
| Water Heater Gas-Lp/Bottle | Financing |
| Cable Co Comcast | Documents Property Disclosure, Deed, Tax Map |
| Electric 200 Amp | Tax ID 17705611963 |

† The remarks published on this webpage originate from Listed By David Campbell of Century 21 Farm & Forest via the NNEREN IDX Program and do not represent the views and opinions of Coldwell Banker Hickok & Boardman. Coldwell Banker Hickok & Boardman Realty cannot be held responsible for possible violations of copyright resulting from the posting of any data from the NNEREN IDX Program.

 Back to Search Results
Back to Search Results