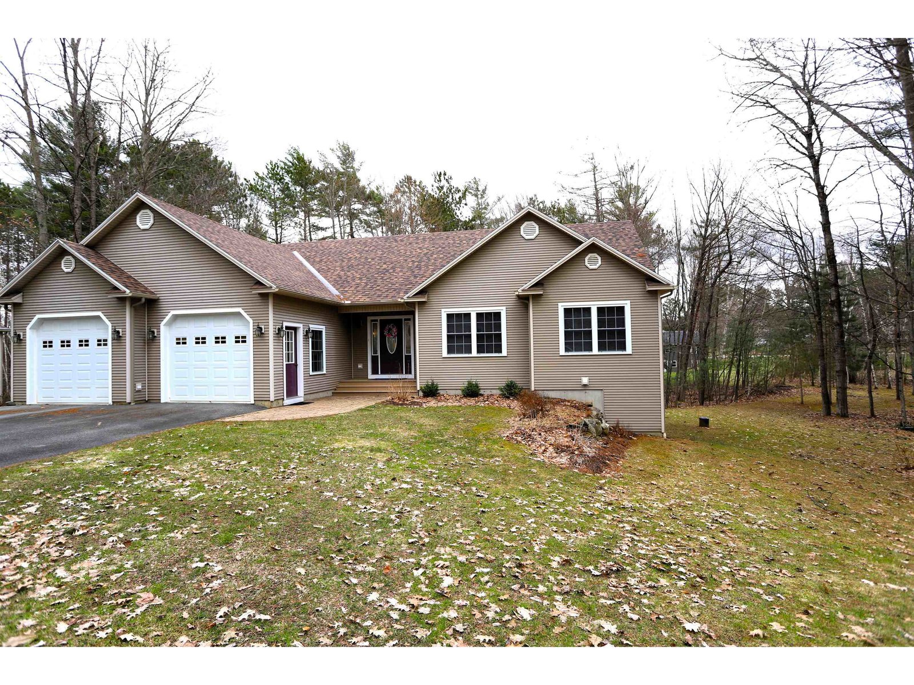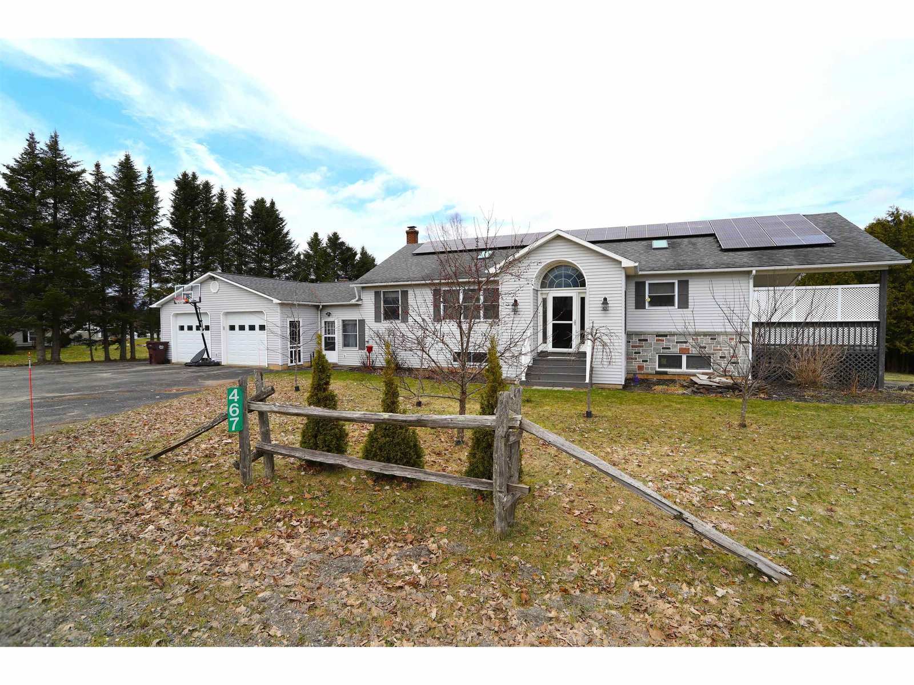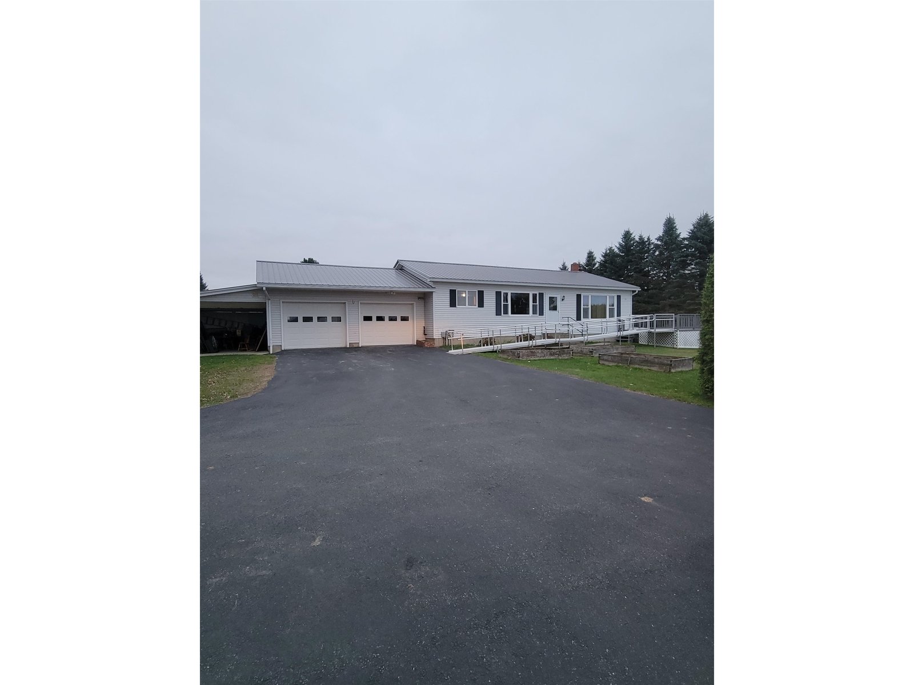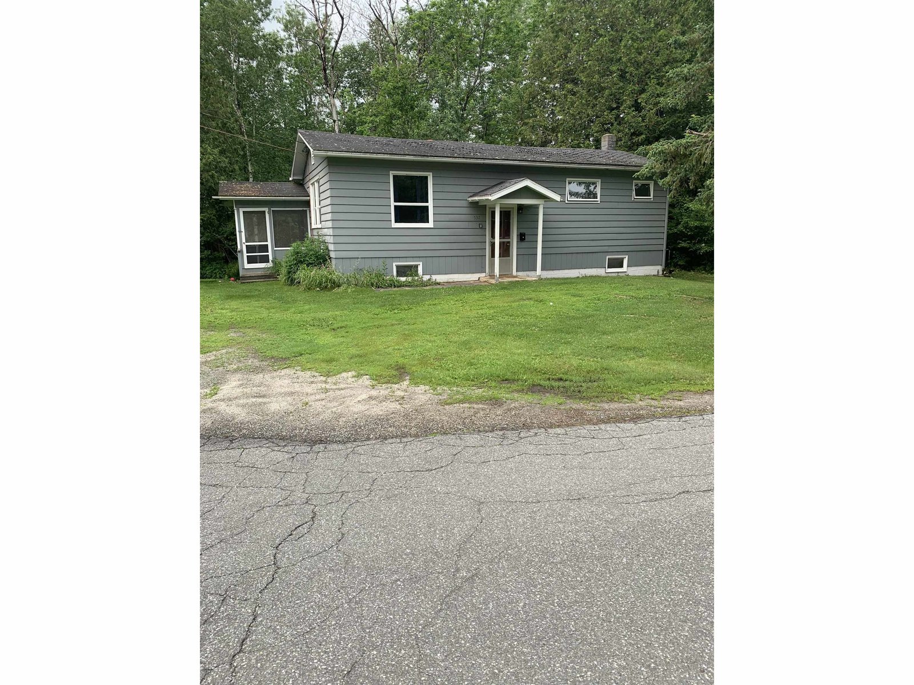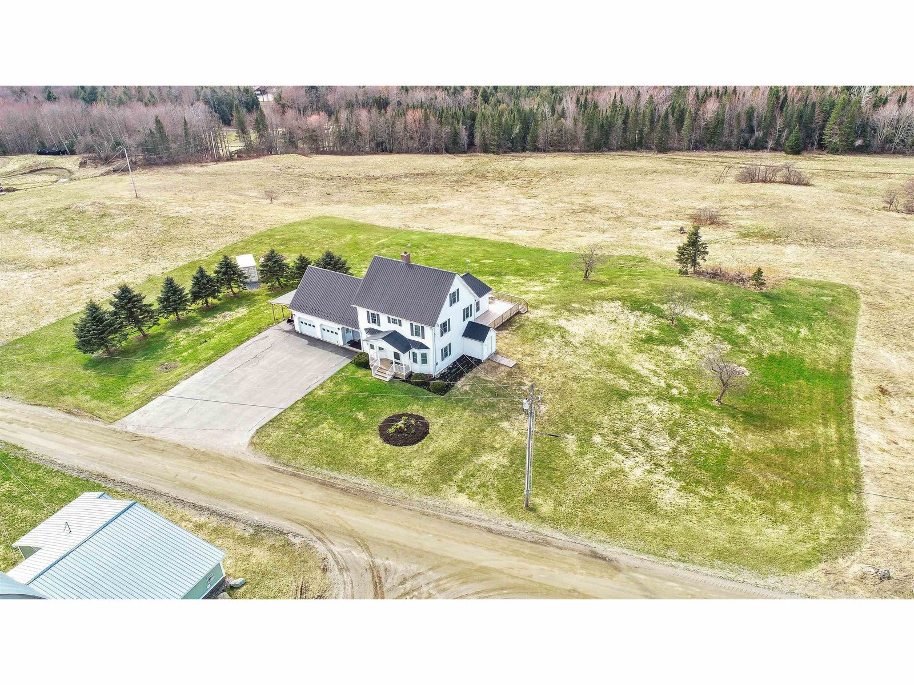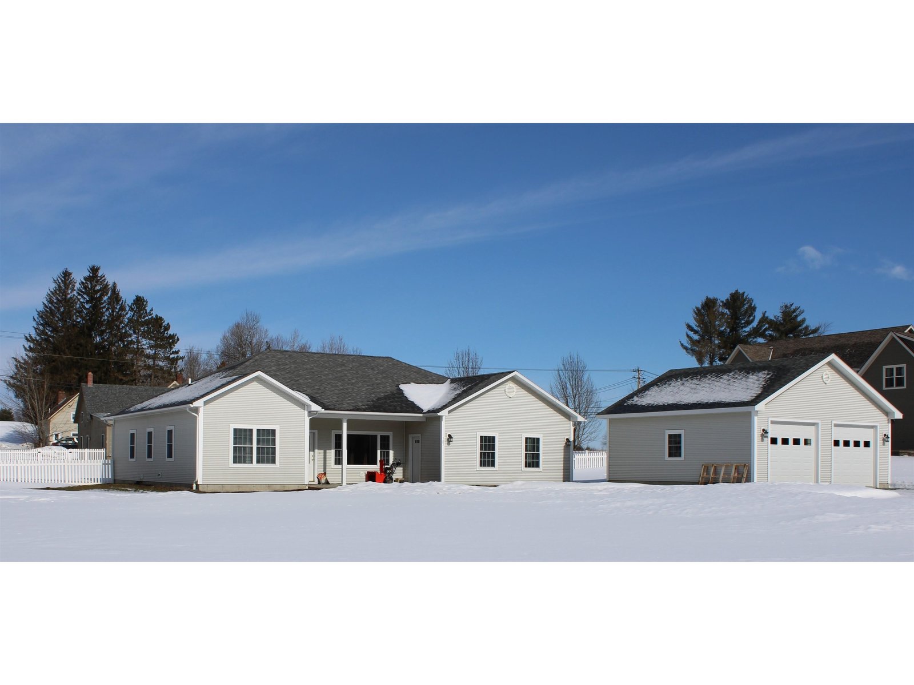Sold Status
$359,000 Sold Price
House Type
3 Beds
2 Baths
2,328 Sqft
Sold By Jim Campbell Real Estate
Similar Properties for Sale
Request a Showing or More Info

Call: 802-863-1500
Mortgage Provider
Mortgage Calculator
$
$ Taxes
$ Principal & Interest
$
This calculation is based on a rough estimate. Every person's situation is different. Be sure to consult with a mortgage advisor on your specific needs.
One level living at its best, located in a desirable Derby neighborhood. This 3 bedroom 2 bath ranch home offer 2300+ sq. ft of finished living space, a detached 2 car garage, a barn/workshop outbuilding and a 1 acre level fenced in yard. Along with the 3 bedrooms there are 2 bonus rooms that could be used for a home office or a second living room/media room. The open concept living area of the home showcases an "L" shaped kitchen with granite countertops and gorgeous hardwood cabinetry. The primary bedroom features a tray ceiling and en-suit along with a spacious walk in closet. The barn at the far end of the lot is large enough for a workshop, lawnmower/toy storage or take advantage of the golf course being right across the road and store golf carts in the winter months. As for the mechanicals, the home is heated with a propane boiler providing radiant heat throughout, on demand hot water, a drilled well and private septic. Less than a mile from Interstate 91, close to all town amenities and move in ready!! †
Property Location
Property Details
| Sold Price $359,000 | Sold Date May 24th, 2023 | |
|---|---|---|
| List Price $359,000 | Total Rooms 6 | List Date Mar 28th, 2023 |
| MLS# 4946810 | Lot Size 1.010 Acres | Taxes $4,116 |
| Type House | Stories 1 | Road Frontage 150 |
| Bedrooms 3 | Style Ranch, Near Hospital | Water Frontage |
| Full Bathrooms 2 | Finished 2,328 Sqft | Construction No, Existing |
| 3/4 Bathrooms 0 | Above Grade 2,328 Sqft | Seasonal No |
| Half Bathrooms 0 | Below Grade 0 Sqft | Year Built 2006 |
| 1/4 Bathrooms 0 | Garage Size 2 Car | County Orleans |
| Interior FeaturesKitchen Island, Kitchen/Dining, Primary BR w/ BA, Vaulted Ceiling, Walk-in Closet, Laundry - 1st Floor |
|---|
| Equipment & AppliancesRefrigerator, Range-Electric, Dishwasher, CO Detector, Smoke Detectr-Hard Wired, Radiant Floor |
| Kitchen/Dining 19'7"x15'2", 1st Floor | Living Room 18'x13'4", 1st Floor | Bedroom with Bath 15'8"x11'10", 1st Floor |
|---|---|---|
| Bedroom 13'8"x12'6", 1st Floor | Bedroom 13'x12'3", 1st Floor | Office/Study 13'8"x10'3", 1st Floor |
| Sunroom 19'1"x11'5", 1st Floor |
| ConstructionWood Frame |
|---|
| Basement |
| Exterior FeaturesFence - Full, Garden Space |
| Exterior Vinyl Siding | Disability Features |
|---|---|
| Foundation Poured Concrete, Slab - Concrete | House Color Tan |
| Floors Laminate, Carpet, Ceramic Tile | Building Certifications |
| Roof Shingle-Asphalt | HERS Index |
| DirectionsFrom the Interstate access road turn onto Pine Hill. At the 4-way intersection, turn left. Right onto Hitchcock Dr. Second house on the Right. See sign. |
|---|
| Lot Description, Level, VAST, Snowmobile Trail, Near Paths, Near Shopping, Near Snowmobile Trails, Near ATV Trail |
| Garage & Parking Detached, Auto Open |
| Road Frontage 150 | Water Access |
|---|---|
| Suitable UseResidential | Water Type |
| Driveway Gravel | Water Body |
| Flood Zone No | Zoning Residential |
| School District Orleans Essex North | Middle North Country Junior High |
|---|---|
| Elementary Derby Elementary | High North Country Union High Sch |
| Heat Fuel Gas-LP/Bottle | Excluded |
|---|---|
| Heating/Cool None | Negotiable |
| Sewer 1000 Gallon, Septic | Parcel Access ROW |
| Water Drilled Well | ROW for Other Parcel |
| Water Heater On Demand, Gas-Lp/Bottle | Financing |
| Cable Co Comcast Xfinity | Documents |
| Electric Wired for Generator, 200 Amp, Circuit Breaker(s) | Tax ID 177-056-10189 |

† The remarks published on this webpage originate from Listed By Jenna Hamelin of Jim Campbell Real Estate via the NNEREN IDX Program and do not represent the views and opinions of Coldwell Banker Hickok & Boardman. Coldwell Banker Hickok & Boardman Realty cannot be held responsible for possible violations of copyright resulting from the posting of any data from the NNEREN IDX Program.

 Back to Search Results
Back to Search Results