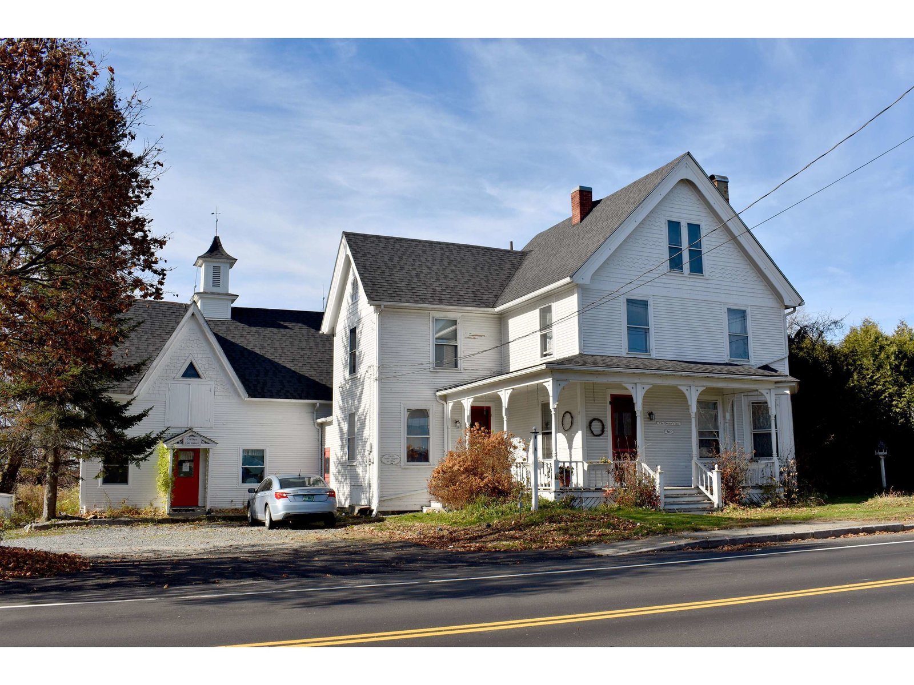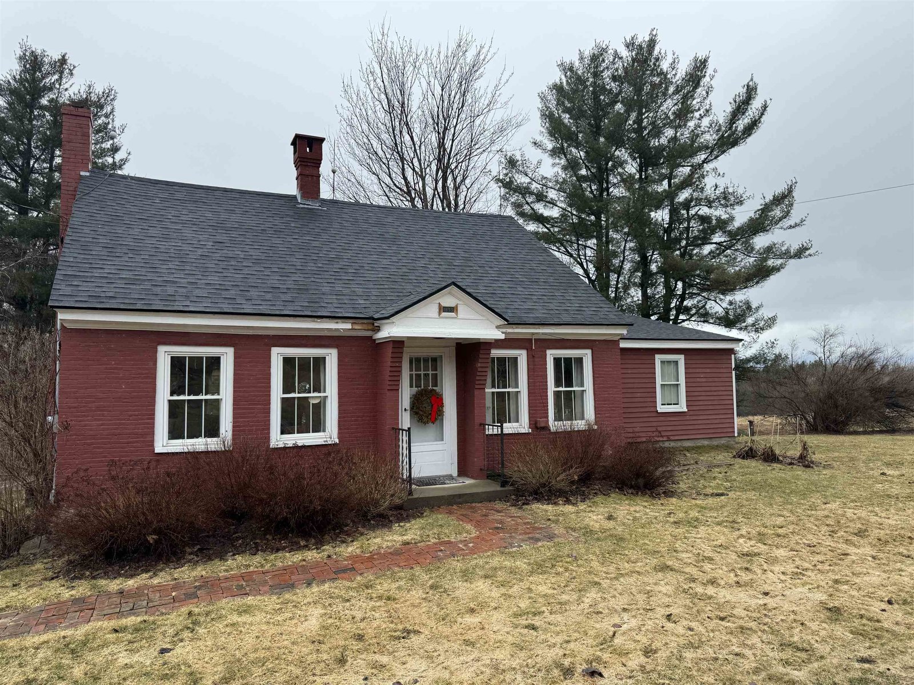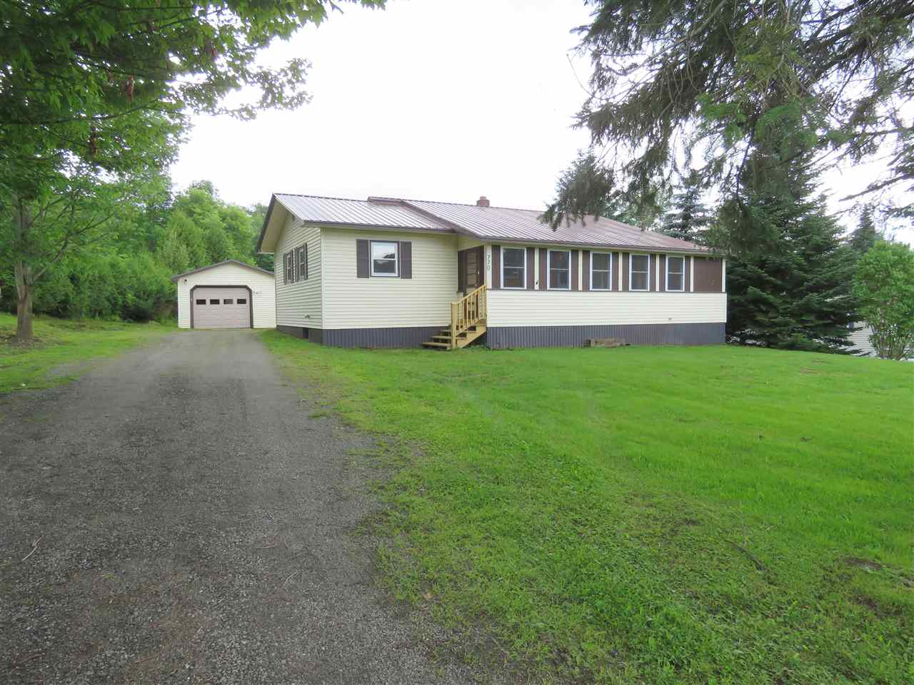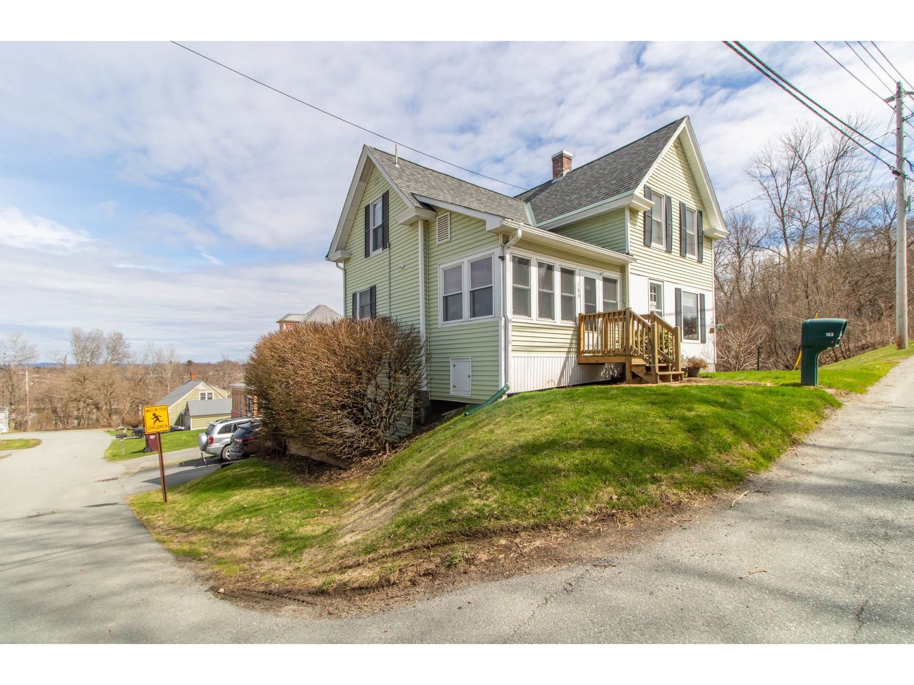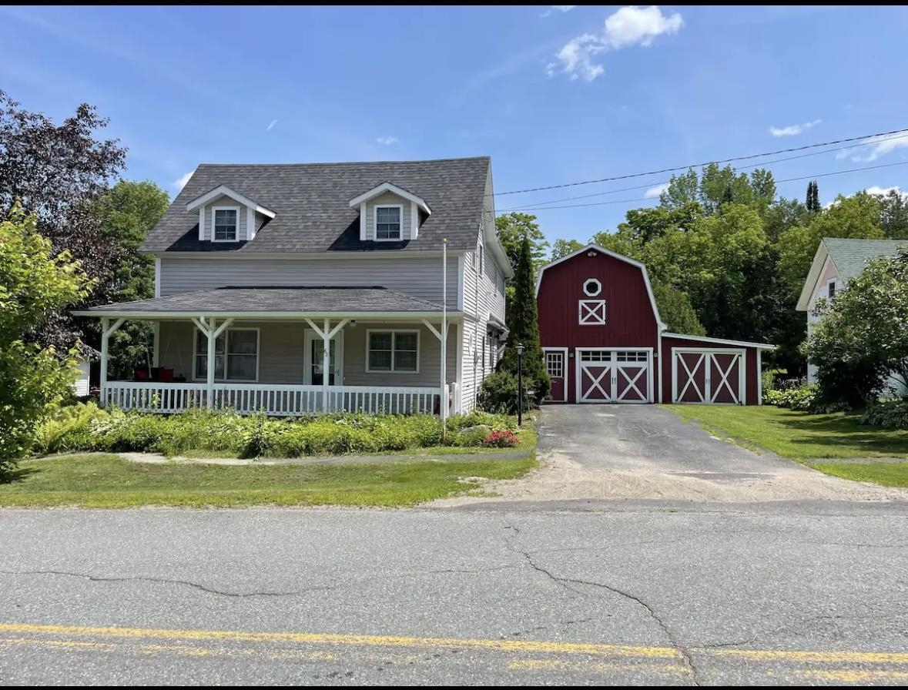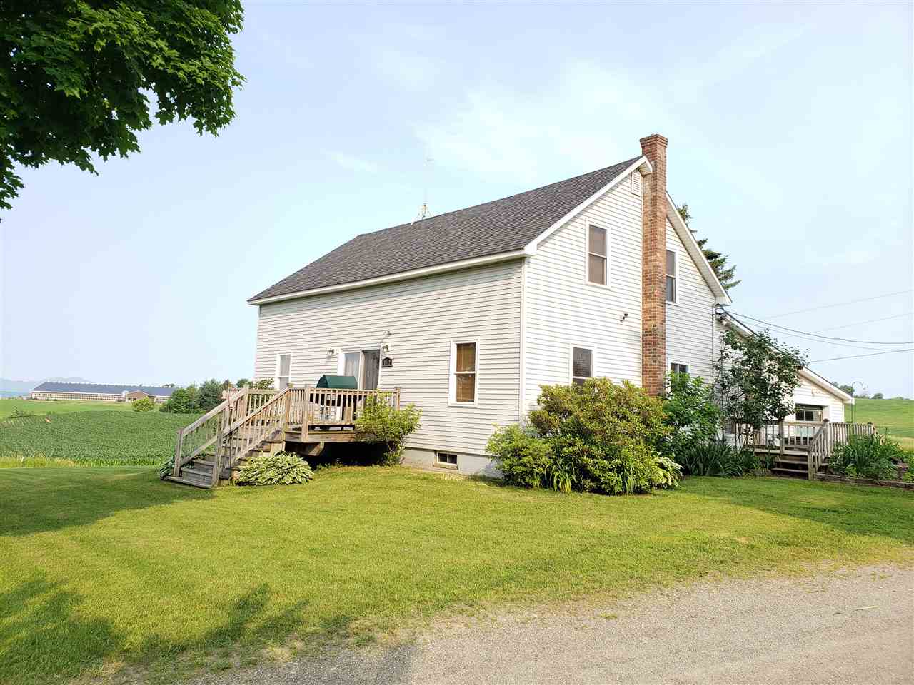Sold Status
$195,000 Sold Price
House Type
3 Beds
2 Baths
3,032 Sqft
Sold By Century 21 Farm & Forest
Similar Properties for Sale
Request a Showing or More Info

Call: 802-863-1500
Mortgage Provider
Mortgage Calculator
$
$ Taxes
$ Principal & Interest
$
This calculation is based on a rough estimate. Every person's situation is different. Be sure to consult with a mortgage advisor on your specific needs.
Priced below assessment, this home has it all! Just minutes to amenities of Derby and Newport, the location is perfect. Completely rehabbed, this home boasts a gorgeous kitchen with many upgrades including large island, stainless appliances and granite countertops. Also offers 3 large bedrooms, 2 full bathrooms, first floor laundry, an office, attached garage and an additional outbuilding to use as a home for Grandma, your recent Grad or as a potential income property! This detached building has one bedroom, a kitchenette, 3/4 bath, new roof and currently rents out for $650/month. Right outside your large rec-room with indoor hot tub is a large fenced in area, perfect for the pool you always dreamed of, or keeping your kids and furry four legged friends enclosed. Just off the parking area is the perfect place to build the garage of your dreams using the existing 60' x 90' concrete slab. †
Property Location
Property Details
| Sold Price $195,000 | Sold Date Oct 1st, 2020 | |
|---|---|---|
| List Price $199,999 | Total Rooms 11 | List Date Jul 19th, 2019 |
| MLS# 4765890 | Lot Size 1.200 Acres | Taxes $3,548 |
| Type House | Stories 2 | Road Frontage |
| Bedrooms 3 | Style Raised Ranch | Water Frontage |
| Full Bathrooms 2 | Finished 3,032 Sqft | Construction No, Existing |
| 3/4 Bathrooms 0 | Above Grade 2,168 Sqft | Seasonal No |
| Half Bathrooms 0 | Below Grade 864 Sqft | Year Built 1968 |
| 1/4 Bathrooms 0 | Garage Size 1 Car | County Orleans |
| Interior FeaturesDining Area, Hot Tub, Kitchen Island, Natural Light, Laundry - 1st Floor |
|---|
| Equipment & AppliancesRefrigerator, Double Oven, Refrigerator, Stove - Gas, Smoke Detectr-Batt Powrd, Wood Stove |
| ConstructionWood Frame |
|---|
| BasementInterior, Storage Space, Unfinished, Partially Finished, Interior Stairs, Unfinished, Interior Access |
| Exterior Features |
| Exterior Vinyl Siding | Disability Features |
|---|---|
| Foundation Concrete | House Color Green |
| Floors Tile, Slate/Stone, Hardwood, Wood | Building Certifications |
| Roof Shingle-Asphalt | HERS Index |
| DirectionsComing from Derby Center, follow US-5 North, VT-105 to Derby Center. At Fork turn left onto Beebe Road, continue 2.77 miles to Darling Hill Rd on your left. Approx 1.1 miles the house will be on the right. |
|---|
| Lot Description, Wooded, Landscaped, Country Setting |
| Garage & Parking Attached, , Garage, Parking Spaces 21+ |
| Road Frontage | Water Access |
|---|---|
| Suitable Use | Water Type |
| Driveway Paved, Gravel, Concrete | Water Body |
| Flood Zone No | Zoning Res |
| School District Derby School District | Middle North Country Junior High |
|---|---|
| Elementary Derby Elementary | High North Country Union High Sch |
| Heat Fuel Oil | Excluded |
|---|---|
| Heating/Cool None, Hot Air, Baseboard | Negotiable |
| Sewer Septic | Parcel Access ROW |
| Water Private, Drilled Well | ROW for Other Parcel |
| Water Heater Domestic | Financing |
| Cable Co | Documents |
| Electric 100 Amp | Tax ID 177-056-12328 |

† The remarks published on this webpage originate from Listed By Tara Houghton of Century 21 Farm & Forest via the NNEREN IDX Program and do not represent the views and opinions of Coldwell Banker Hickok & Boardman. Coldwell Banker Hickok & Boardman Realty cannot be held responsible for possible violations of copyright resulting from the posting of any data from the NNEREN IDX Program.

 Back to Search Results
Back to Search Results