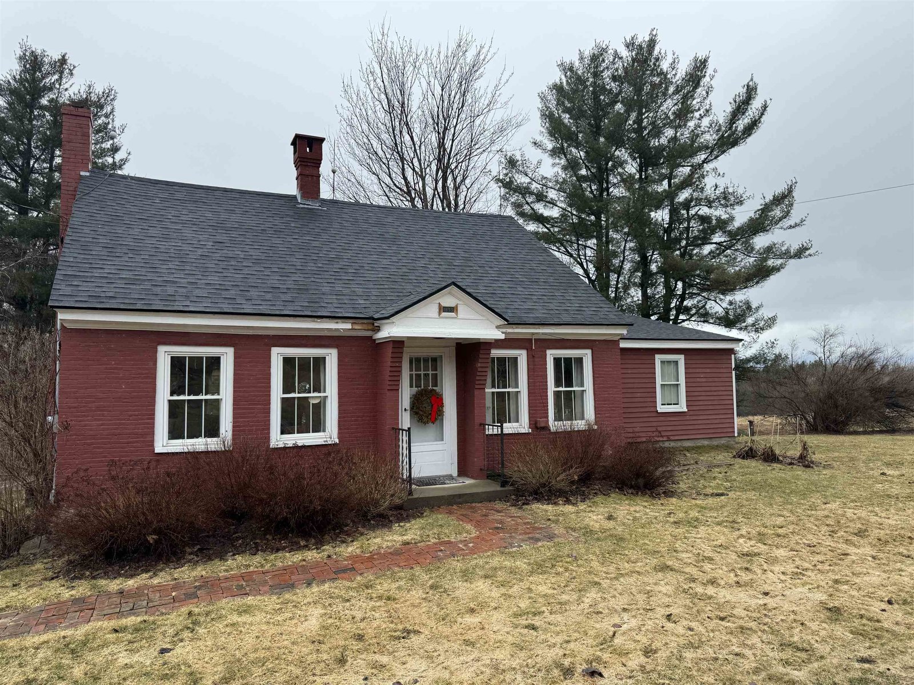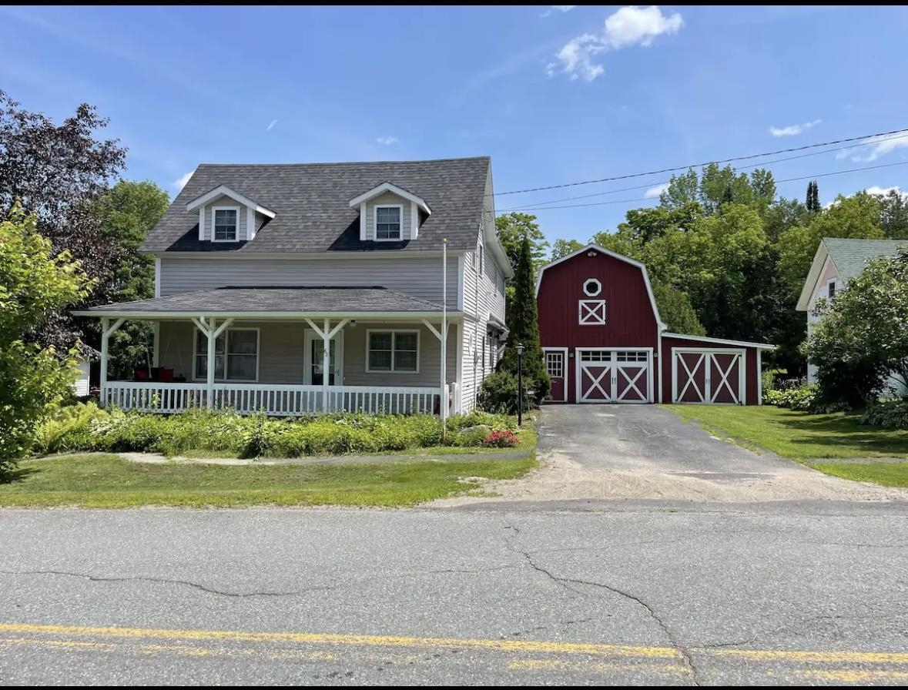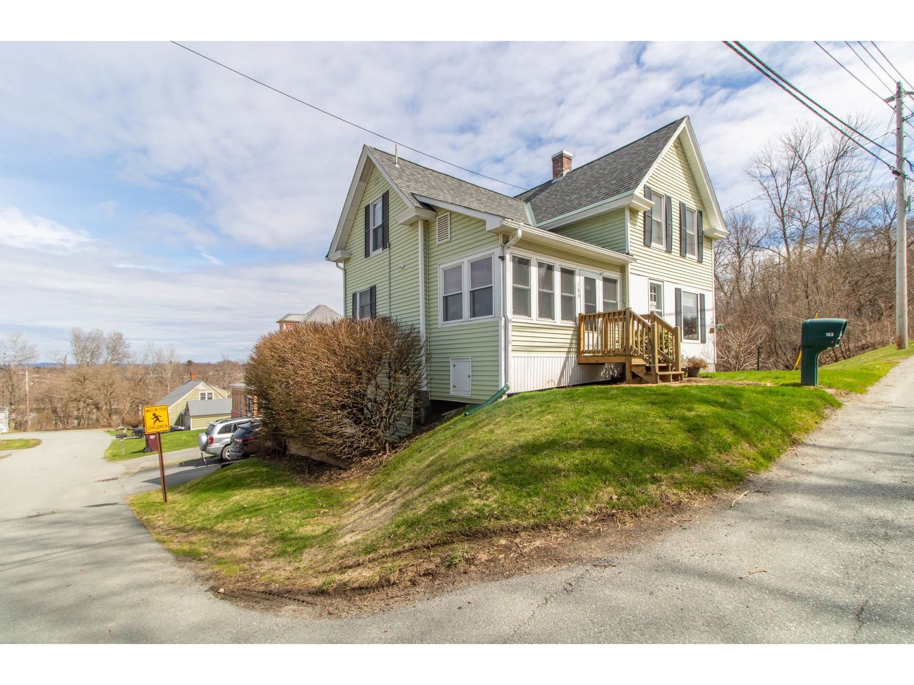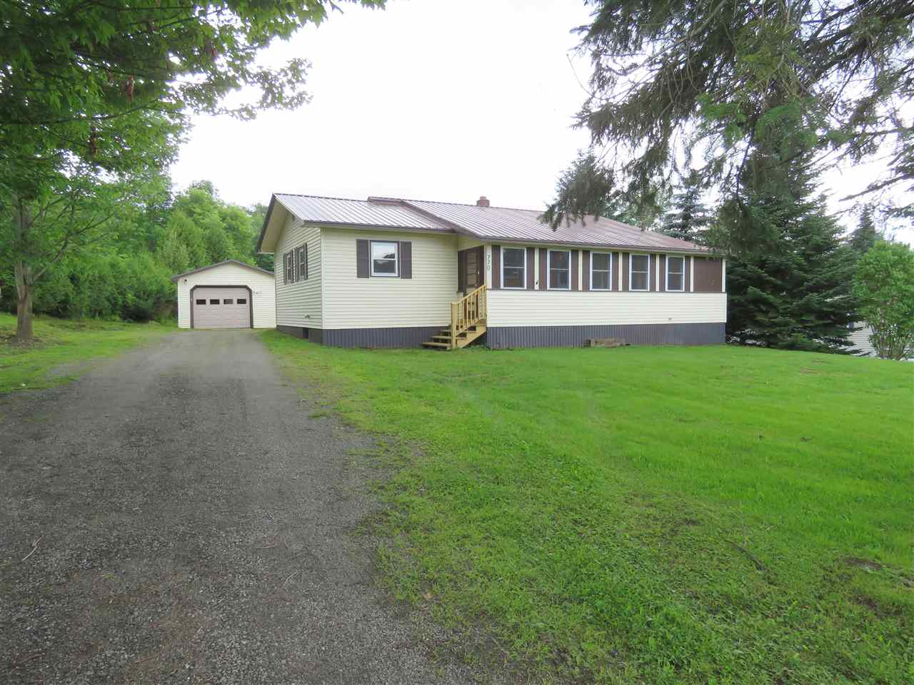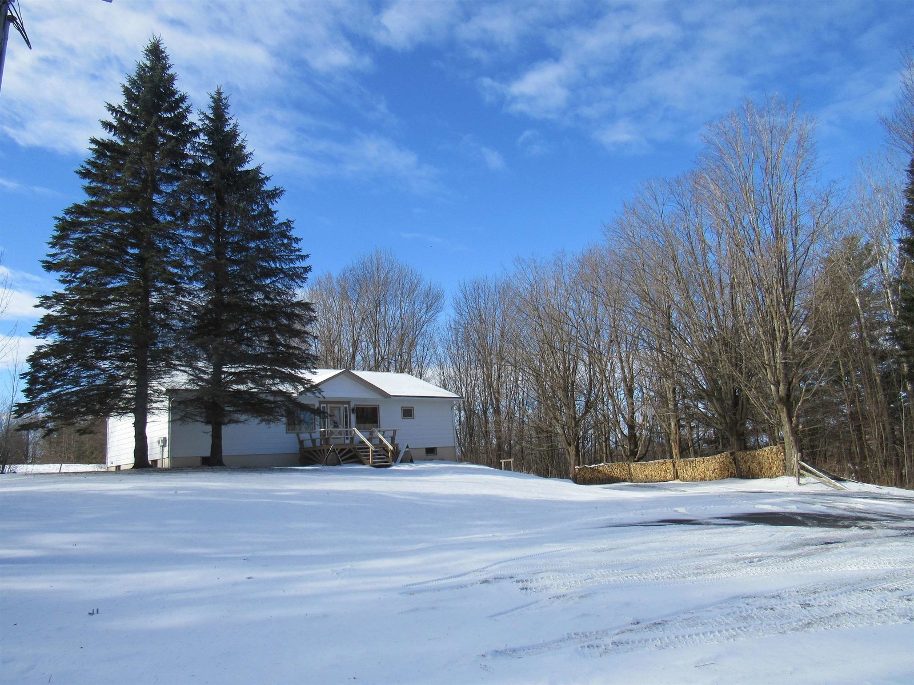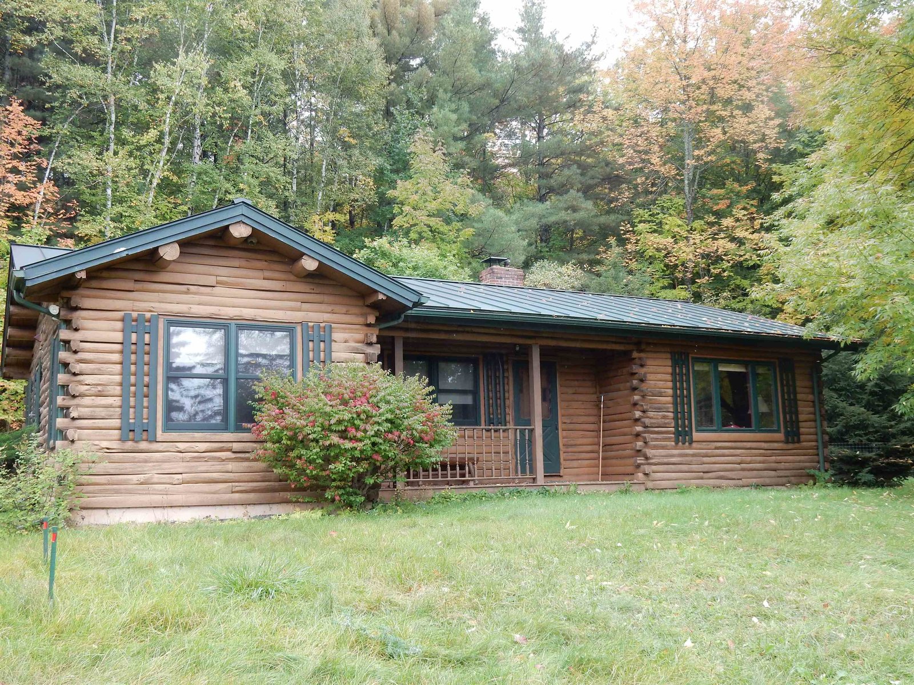Sold Status
$247,000 Sold Price
House Type
3 Beds
2 Baths
1,679 Sqft
Sold By Jim Campbell Real Estate
Similar Properties for Sale
Request a Showing or More Info

Call: 802-863-1500
Mortgage Provider
Mortgage Calculator
$
$ Taxes
$ Principal & Interest
$
This calculation is based on a rough estimate. Every person's situation is different. Be sure to consult with a mortgage advisor on your specific needs.
Well maintained cedar ranch home with 3 bedrooms, 1.5 baths and detached 2 car garage with workshop area and attached shed. Both buildings feature standing seam roofs. The kitchen has wood cabinets with newer black appliances, pantry and planned cooking space. The baths have been recently updated and the washer-dryer area is close to the bedrooms on the main level. The dining and living room area features cathedral ceiling with exposed beams and a brick hearth. There are wood floors on this level of the home. The lower level of the home has a finished family room, additional finished living space, workshop and storage areas. The front porch of this home faces amazing sunsets and the large back deck is perfect for barbeques and entertaining. The 2.6 acre lot is open and wooded. You get glimpses of Lake Memphremagog as the seasons change. Nicely located just a short distance to Main St. Newport, recreational paths, golf course and medical facilities. †
Property Location
Property Details
| Sold Price $247,000 | Sold Date Dec 16th, 2021 | |
|---|---|---|
| List Price $250,000 | Total Rooms 7 | List Date Oct 18th, 2021 |
| MLS# 4887462 | Lot Size 2.600 Acres | Taxes $2,805 |
| Type House | Stories 1 | Road Frontage 302 |
| Bedrooms 3 | Style Ranch, Near Skiing | Water Frontage |
| Full Bathrooms 1 | Finished 1,679 Sqft | Construction No, Existing |
| 3/4 Bathrooms 0 | Above Grade 1,179 Sqft | Seasonal No |
| Half Bathrooms 1 | Below Grade 500 Sqft | Year Built 1973 |
| 1/4 Bathrooms 0 | Garage Size 2 Car | County Orleans |
| Interior FeaturesAttic, Cathedral Ceiling, Ceiling Fan, Dining Area, Hearth, Living/Dining, Laundry - 1st Floor |
|---|
| Equipment & AppliancesRefrigerator, Range-Electric, Dishwasher, Exhaust Hood, Smoke Detectr-Batt Powrd, Generator - Standby |
| Kitchen 1st Floor | Living/Dining 1st Floor | Bedroom 1st Floor |
|---|---|---|
| Bedroom 1st Floor | Bedroom 1st Floor | Family Room Basement |
| Bonus Room Basement |
| ConstructionLog Home |
|---|
| BasementInterior, Concrete, Storage Space, Exterior Stairs, Partially Finished, Full, Interior Access, Exterior Access, Stairs - Basement |
| Exterior FeaturesPorch - Covered, Window Screens, Windows - Energy Star |
| Exterior Wood, Log Home, Cedar | Disability Features One-Level Home, 1st Floor Full Bathrm, Grab Bars in Bathrm, Access. Laundry No Steps, Hard Surface Flooring, One-Level Home, 1st Floor Laundry |
|---|---|
| Foundation Concrete | House Color natural |
| Floors Vinyl, Tile, Laminate, Wood | Building Certifications |
| Roof Standing Seam | HERS Index |
| Directionsfrom Darling Hill Road onto Meadowbrook Drive to T and go left onto Ridge Hill Drive first home on your right- log home |
|---|
| Lot Description, Wooded, Wooded, VAST, Snowmobile Trail, Near Snowmobile Trails, Near Hospital |
| Garage & Parking Detached, Auto Open |
| Road Frontage 302 | Water Access |
|---|---|
| Suitable UseResidential | Water Type |
| Driveway Gravel | Water Body |
| Flood Zone No | Zoning RESD 1 |
| School District Orleans Essex North | Middle North Country Junior High |
|---|---|
| Elementary Derby Elementary | High North Country Union High Sch |
| Heat Fuel Oil | Excluded |
|---|---|
| Heating/Cool None, Multi Zone, Hot Water, Baseboard | Negotiable |
| Sewer 1000 Gallon, Private, Leach Field, Concrete | Parcel Access ROW |
| Water Private, Drilled Well | ROW for Other Parcel |
| Water Heater Off Boiler | Financing |
| Cable Co Comcast | Documents Survey, Property Disclosure, Deed, Survey, Tax Map |
| Electric Generator, 200 Amp, Circuit Breaker(s) | Tax ID 177-056-12201 |

† The remarks published on this webpage originate from Listed By Rosemary Lalime of RE/MAX All Seasons Realty via the NNEREN IDX Program and do not represent the views and opinions of Coldwell Banker Hickok & Boardman. Coldwell Banker Hickok & Boardman Realty cannot be held responsible for possible violations of copyright resulting from the posting of any data from the NNEREN IDX Program.

 Back to Search Results
Back to Search Results