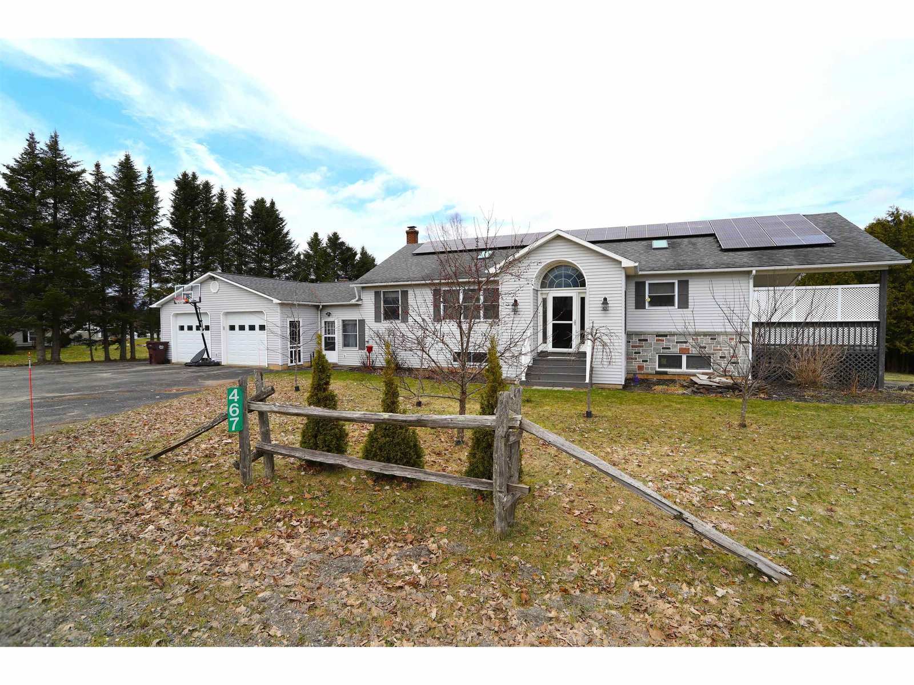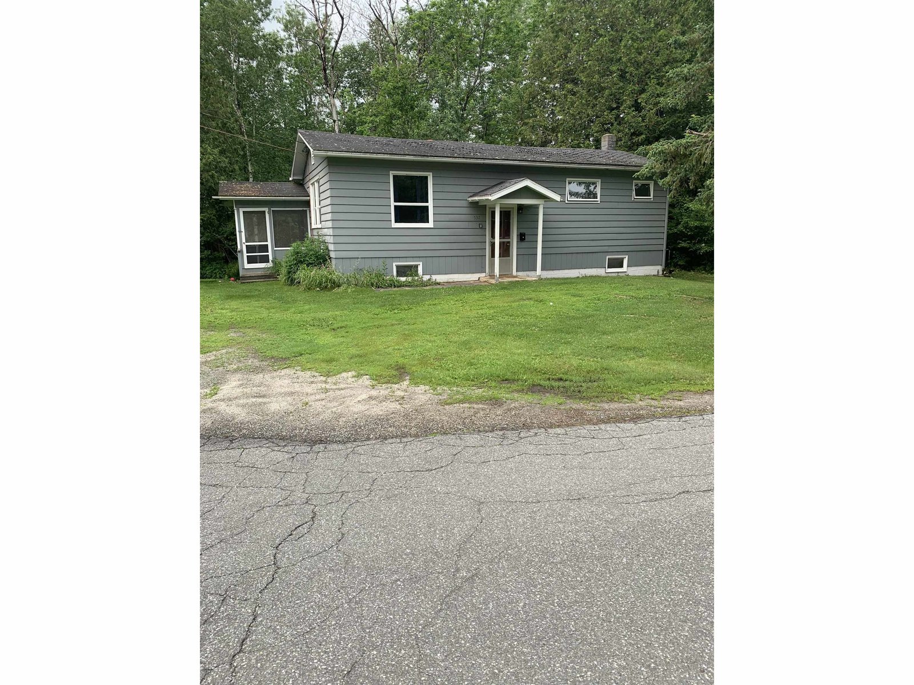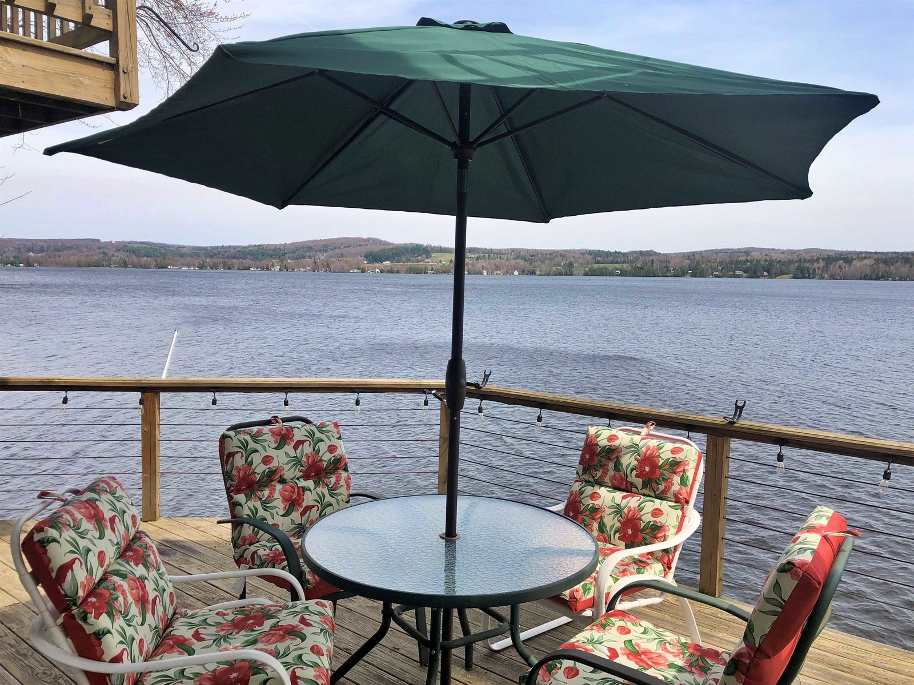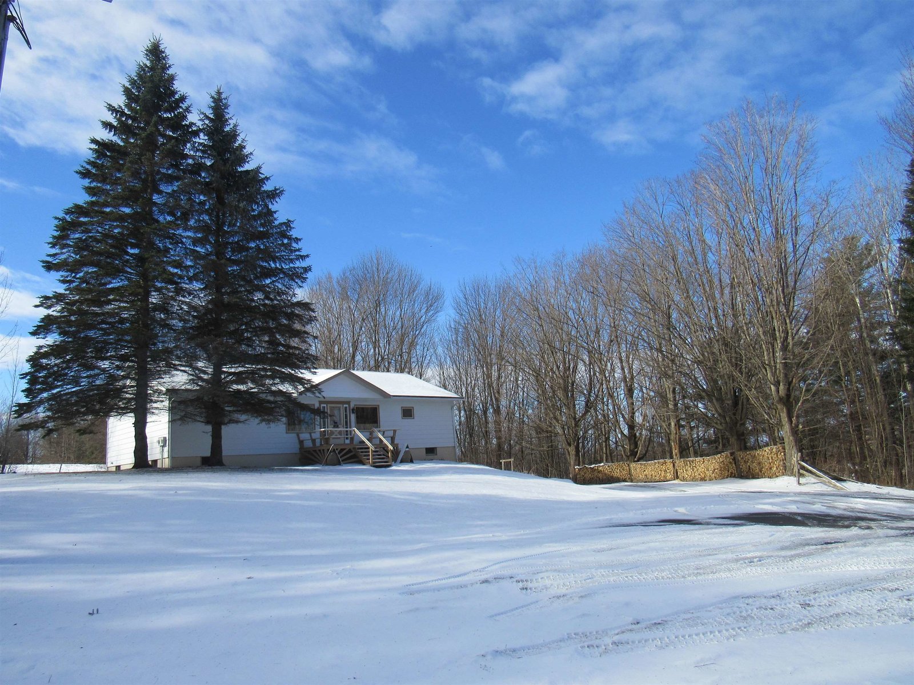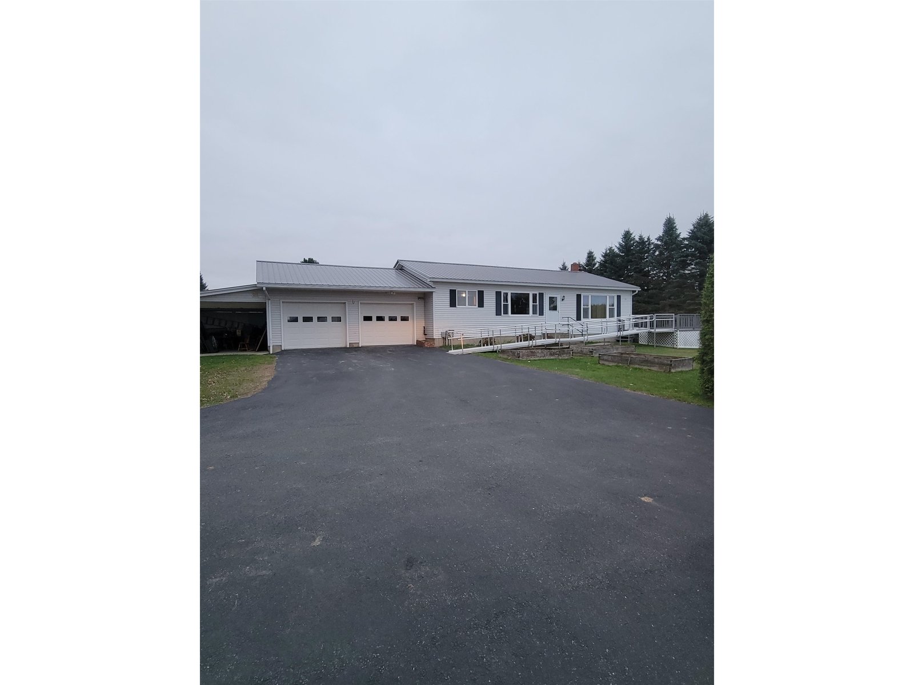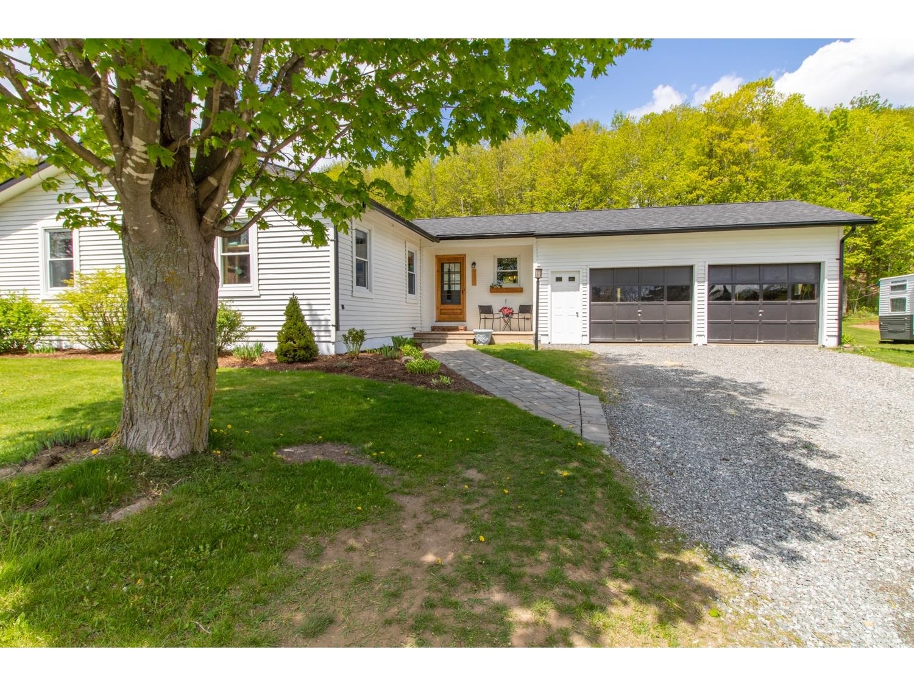Sold Status
$340,000 Sold Price
House Type
3 Beds
2 Baths
2,464 Sqft
Sold By Century 21 Farm & Forest
Similar Properties for Sale
Request a Showing or More Info

Call: 802-863-1500
Mortgage Provider
Mortgage Calculator
$
$ Taxes
$ Principal & Interest
$
This calculation is based on a rough estimate. Every person's situation is different. Be sure to consult with a mortgage advisor on your specific needs.
Take your average 1980s home and give it an HGTV makeover and that is exactly what you will feel has been done to this 3+ bedroom home! Every detail has been meticulously thought out, from storage cubbies in the closets, first floor laundry, updated bathrooms, pull-out pantry drawers, and built-in pet dishes in the kitchen! Speaking of the kitchen, it is the perfect blend of functional and modern farmhouse fabulous! You will feel like the star of your very own gourmet chef channel, prepping food on Quartz Silestone countertops and baking treats in the beautiful stainless appliances. The fun doesn't stop there, enjoy those yummy treats on the newer 16x22' deck with attached above-ground pool on warm summer days or in the welcoming family room with gas fireplace on the cold winter nights! The fireplace has been built out to hold your large screen TV above the mantel while enjoying the "flames" beautiful ambiance! The floors throughout the main living area are a luxury vinyl wood plank, while the 3 bedrooms have warm and cozy carpet. The basement has been partially finished with plenty of room for an office, gym, additional family space, as well as areas for storage. New roof in 2022. Outside, the property's 1.14 acres are mostly flat with one great sliding hill in back. You will enjoy eating s'mores around the propane fire-pit while on the paver patio. The rural community is located minutes from schools, I91, the Canadian border, restaurants, and shopping. †
Property Location
Property Details
| Sold Price $340,000 | Sold Date Jun 28th, 2023 | |
|---|---|---|
| List Price $319,900 | Total Rooms 7 | List Date May 12th, 2023 |
| MLS# 4952496 | Lot Size 1.140 Acres | Taxes $0 |
| Type House | Stories 1 | Road Frontage 150 |
| Bedrooms 3 | Style Ranch, Village | Water Frontage |
| Full Bathrooms 1 | Finished 2,464 Sqft | Construction No, Existing |
| 3/4 Bathrooms 0 | Above Grade 1,764 Sqft | Seasonal No |
| Half Bathrooms 1 | Below Grade 700 Sqft | Year Built 1980 |
| 1/4 Bathrooms 0 | Garage Size 2 Car | County Orleans |
| Interior FeaturesFireplace - Gas |
|---|
| Equipment & AppliancesRefrigerator, Range-Gas, Dishwasher, Washer, Dryer, , Forced Air |
| ConstructionWood Frame |
|---|
| BasementInterior, Partially Finished, Storage Space, Interior Stairs, Full, Storage Space |
| Exterior FeaturesFence - Dog, Natural Shade, Outbuilding, Pool - Above Ground, Porch, Shed, Poultry Coop |
| Exterior Vinyl Siding | Disability Features 1st Floor Bedroom, 1st Floor Full Bathrm, One-Level Home, One-Level Home, 1st Floor Laundry |
|---|---|
| Foundation Concrete | House Color White |
| Floors Carpet, Tile, Tile, Vinyl Plank | Building Certifications |
| Roof Shingle-Architectural | HERS Index |
| Directions |
|---|
| Lot Description, Landscaped, Landscaped, Cul-De-Sac, Village |
| Garage & Parking Attached, Direct Entry, Driveway, Garage, Off Street |
| Road Frontage 150 | Water Access |
|---|---|
| Suitable Use | Water Type |
| Driveway Gravel | Water Body |
| Flood Zone No | Zoning Residential |
| School District North Country Supervisory Union | Middle North Country Junior High |
|---|---|
| Elementary Derby Elementary | High North Country Union High Sch |
| Heat Fuel Gas-LP/Bottle | Excluded |
|---|---|
| Heating/Cool None | Negotiable |
| Sewer 1000 Gallon | Parcel Access ROW |
| Water Public | ROW for Other Parcel |
| Water Heater On Demand, On Demand | Financing |
| Cable Co | Documents |
| Electric 200 Amp | Tax ID 177-056-10450 |

† The remarks published on this webpage originate from Listed By Tara Houghton of Century 21 Farm & Forest via the NNEREN IDX Program and do not represent the views and opinions of Coldwell Banker Hickok & Boardman. Coldwell Banker Hickok & Boardman Realty cannot be held responsible for possible violations of copyright resulting from the posting of any data from the NNEREN IDX Program.

 Back to Search Results
Back to Search Results